68 Perry Road, Bedford, NH 03110
Local realty services provided by:Better Homes and Gardens Real Estate The Masiello Group
Listed by: marianna vis
Office: four seasons sotheby's int'l realty
MLS#:5054472
Source:PrimeMLS
Price summary
- Price:$1,695,000
- Price per sq. ft.:$186.92
About this home
Presidential in Presence, and Truly a Place to Call HOME. Arrive via an alluring private tree-lined avenue that sets the tone for this stately and timeless Colonial, crafted with exceptional quality and craftsmanship by respected builder Jeff Hudson. This residence is a true masterpiece - move-in ready and designed for both traditional and multi-generational living. Inside, you'll discover an elegant blend of classic design and modern updates. Beautiful natural hardwood floors flow throughout, complemented by a chef-worthy (or even chef-defiant) kitchen, featuring a LaCanche dual-fuel (electric/propane) range and professional-grade exhaust hood. The kitchen opens to a coffered-ceiling family room, perfect for gathering around a wood fire. Host unforgettable dinners in the expansive, formal dining room, and enjoy conversation in the sophisticated living room, complete with space for your grand piano. A sun-drenched sunroom off the kitchen offers seamless access to the serene backyard (IDEAL for a POOL) plus the detached garage. Best of all - Your property abuts the peaceful Joppa Conservation Land for added privacy and natural beauty. Upstairs, the giant primary suite includes a private sitting room and private bathroom. Three additional bedrooms, multiple bathrooms, and a 3rd floor private guest suite provide comfort and flexibility for any lifestyle. The walkout lower level is ideal for a media room, home office, or gym. VISit Today!
Contact an agent
Home facts
- Year built:1988
- Listing ID #:5054472
- Added:139 day(s) ago
- Updated:December 17, 2025 at 01:34 PM
Rooms and interior
- Bedrooms:4
- Total bathrooms:5
- Full bathrooms:4
- Living area:6,362 sq. ft.
Heating and cooling
- Cooling:Central AC, Multi-zone
- Heating:Hot Water, Multi Zone
Structure and exterior
- Year built:1988
- Building area:6,362 sq. ft.
- Lot area:5 Acres
Schools
- High school:Bedford High School
- Middle school:McKelvie Intermediate School
- Elementary school:Riddle Brook Elem
Utilities
- Sewer:Private, Septic
Finances and disclosures
- Price:$1,695,000
- Price per sq. ft.:$186.92
- Tax amount:$18,284 (2024)
New listings near 68 Perry Road
- Open Sun, 11am to 1pmNew
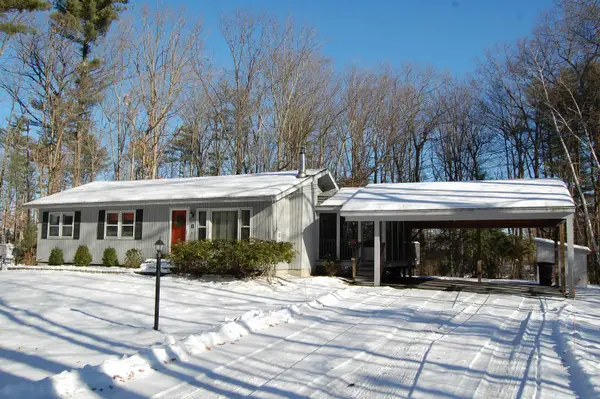 $520,000Active3 beds 1 baths1,872 sq. ft.
$520,000Active3 beds 1 baths1,872 sq. ft.8 Teaberry Lane, Bedford, NH 03110
MLS# 5072215Listed by: MOE MARKETING REALTY GROUP - New
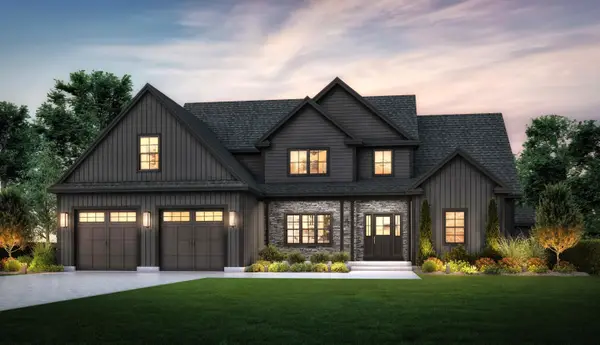 $1,699,000Active4 beds 3 baths2,945 sq. ft.
$1,699,000Active4 beds 3 baths2,945 sq. ft.21 Grand Avenue #Lot 6, Bedford, NH 03110
MLS# 5072150Listed by: FOUR SEASONS SOTHEBY'S INT'L REALTY - Open Sat, 12 to 2pmNew
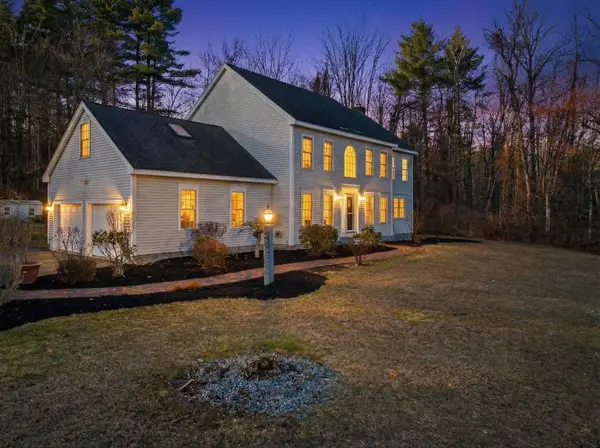 $870,000Active4 beds 3 baths3,088 sq. ft.
$870,000Active4 beds 3 baths3,088 sq. ft.18 Holbrook Road, Bedford, NH 03110
MLS# 5072079Listed by: FOUR SEASONS SOTHEBY'S INT'L REALTY - New
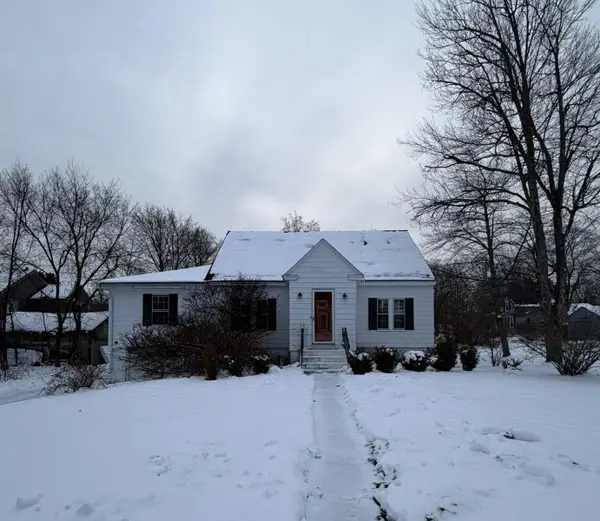 $339,000Active3 beds 1 baths1,694 sq. ft.
$339,000Active3 beds 1 baths1,694 sq. ft.6 Merry Street, Bedford, NH 03110
MLS# 5072023Listed by: COLDWELL BANKER REALTY HAVERHILL MA 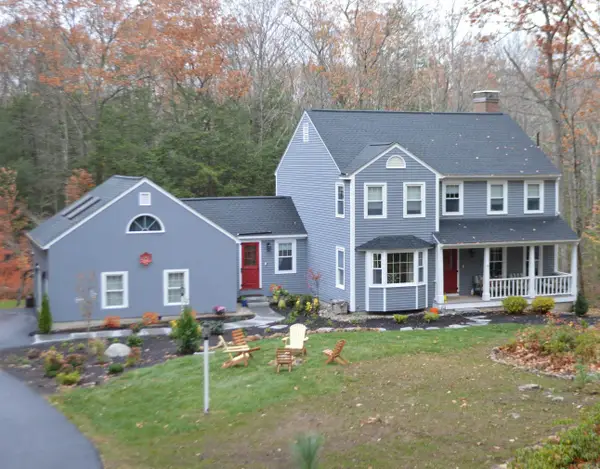 $850,000Pending4 beds 3 baths3,368 sq. ft.
$850,000Pending4 beds 3 baths3,368 sq. ft.17 Oriole Drive, Bedford, NH 03110
MLS# 5071931Listed by: COLDWELL BANKER REALTY BEDFORD NH- New
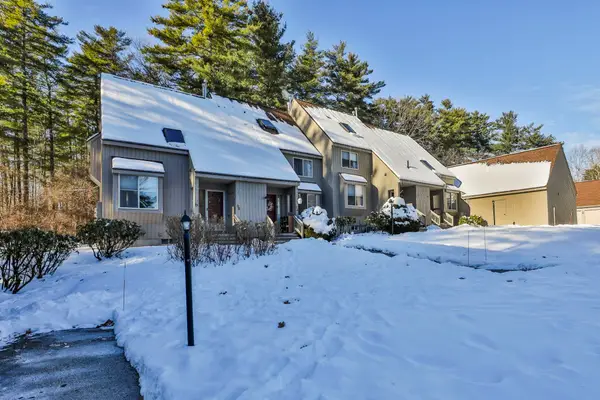 $525,000Active3 beds 2 baths1,556 sq. ft.
$525,000Active3 beds 2 baths1,556 sq. ft.24 Suffolk Court, Bedford, NH 03110
MLS# 5071782Listed by: REALTY ONE GROUP NEXT LEVEL 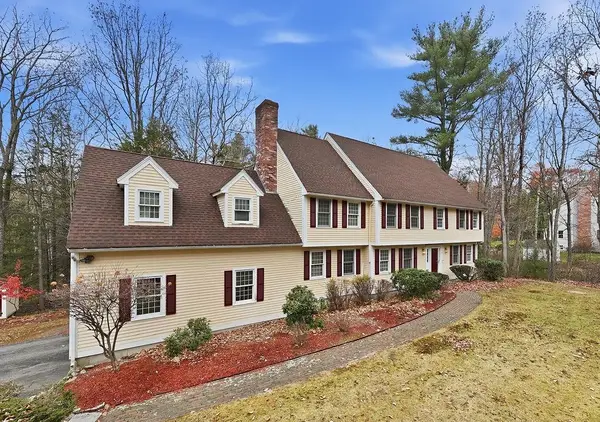 $750,000Active4 beds 3 baths4,278 sq. ft.
$750,000Active4 beds 3 baths4,278 sq. ft.95 Hitching Post Lane, Bedford, NH 03110
MLS# 5070949Listed by: EXP REALTY $675,000Active3 beds 3 baths2,309 sq. ft.
$675,000Active3 beds 3 baths2,309 sq. ft.116 Nashua Road, Bedford, NH 03110
MLS# 5070395Listed by: KELLER WILLIAMS REALTY-METROPOLITAN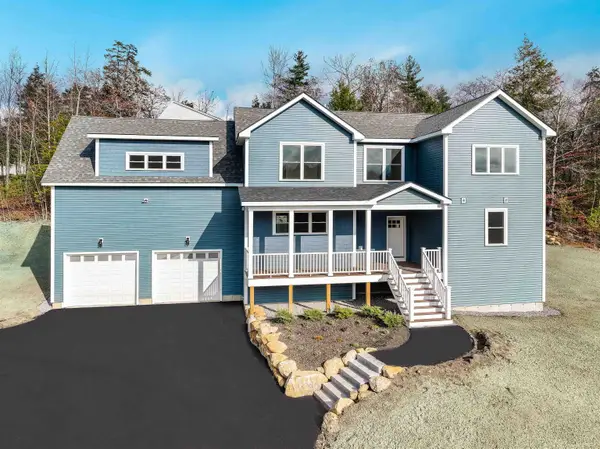 $1,300,000Active4 beds 4 baths3,520 sq. ft.
$1,300,000Active4 beds 4 baths3,520 sq. ft.55 Indian Rock Road, Bedford, NH 03011-0
MLS# 5070099Listed by: KELLER WILLIAMS REALTY METRO-LONDONDERRY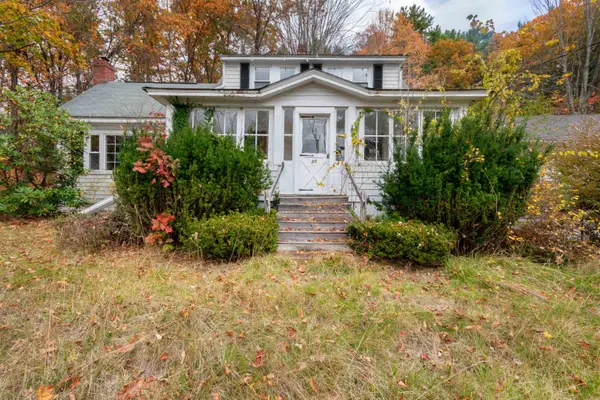 $600,000Active3 beds 1 baths1,232 sq. ft.
$600,000Active3 beds 1 baths1,232 sq. ft.20 Liberty Hill Road, Bedford, NH 03110
MLS# 5070077Listed by: RE/MAX INNOVATIVE PROPERTIES
