7 Nathan Cutler Drive, Bedford, NH 03110
Local realty services provided by:Better Homes and Gardens Real Estate The Masiello Group
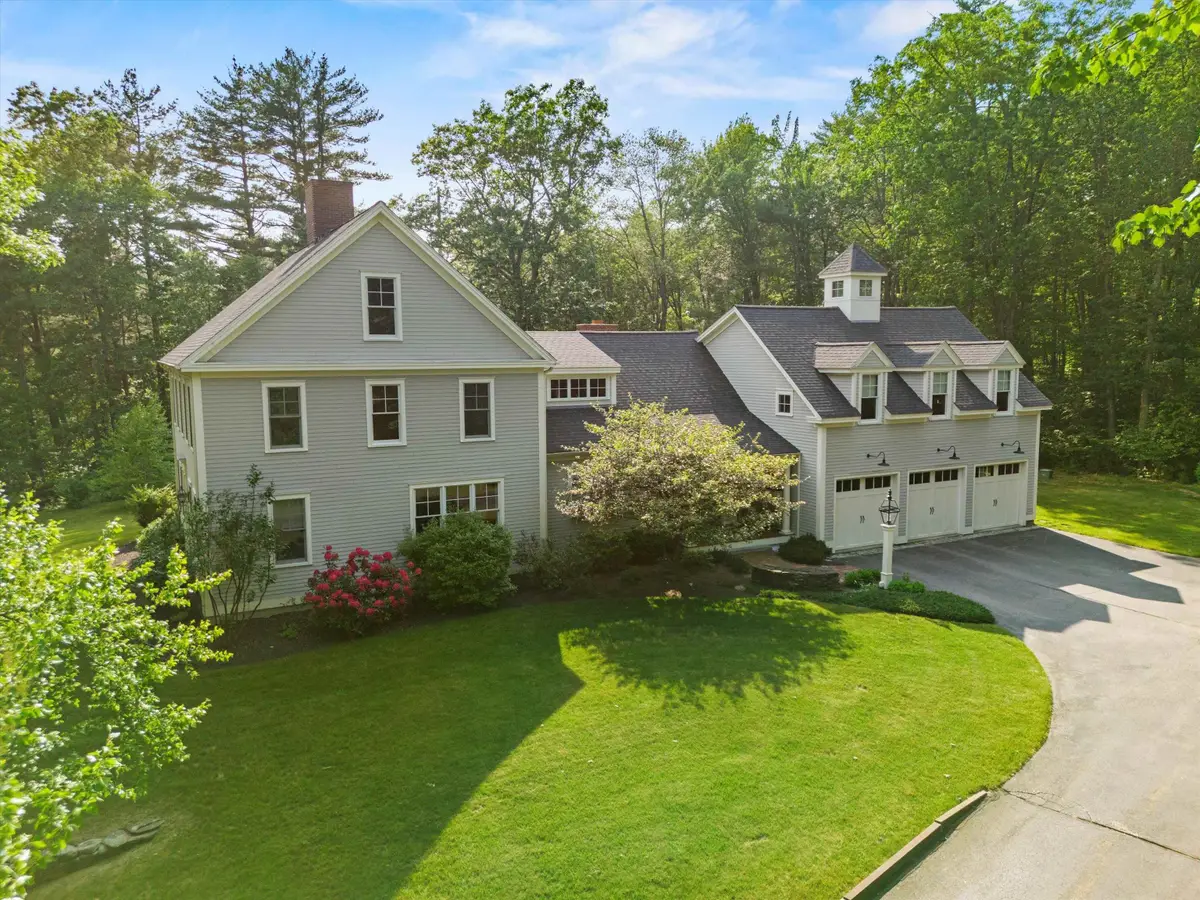


7 Nathan Cutler Drive,Bedford, NH 03110
$1,695,000
- 4 Beds
- 4 Baths
- 3,552 sq. ft.
- Single family
- Pending
Listed by:ginny greer
Office:keller williams realty-metropolitan
MLS#:5045304
Source:PrimeMLS
Price summary
- Price:$1,695,000
- Price per sq. ft.:$225.16
About this home
Experience a perfect blend of craftsmanship, comfort and design in this exceptional custom home by Master builder, Kevin Doherty. The moment you step inside the spacious foyer, pride of ownership is unmistakable! Enter the expansive kitchen and gathering room where craftsmanship abounds and elegant coffered ceiling, stone fireplace, state-of-the-art lighting and 18-speaker surround-sound system set the tone for both entertaining & relaxation. Hardwood floors lend a warm charm throughout the 1st level and the 2nd floor landing. The gourmet kitchen is thoughtfully designed w/custom cabinetry, granite countertops, a generous island, stainless steel appliances, wine fridge and six-burner gas range w/double ovens - ready to handle intimate dinners or large holiday gatherings in the spacious formal dining room. Begin your day in the cozy breakfast nook or step through glass-paneled doors to a private outdoor oasis overlooking meticulously landscaped irrigated lawns, extensive stonework and a delightful garden. A versatile office/den features custom lighted cabinetry. Privately tucked away, the first floor primary suite features double vanities, oversized tiled shower, walk-in closet, and washer/dryer hookups. 2nd level w/2nd en-suite, 2 additional bedrooms, laundry room and a 1624 sq. foot expansion opportunity plumbed for bath. Don't miss this opportunity to own this thoughtfully designed home perfectly positioned on a private wooded lot with easy access to all local amenities!
Contact an agent
Home facts
- Year built:2009
- Listing Id #:5045304
- Added:68 day(s) ago
- Updated:August 01, 2025 at 07:15 AM
Rooms and interior
- Bedrooms:4
- Total bathrooms:4
- Full bathrooms:1
- Living area:3,552 sq. ft.
Heating and cooling
- Cooling:Central AC
- Heating:Forced Air, Oil
Structure and exterior
- Year built:2009
- Building area:3,552 sq. ft.
- Lot area:2.86 Acres
Schools
- High school:Bedford High School
- Middle school:Ross A Lurgio Middle School
- Elementary school:Riddle Brook Elem
Utilities
- Sewer:Leach Field, Private, Septic, Septic Design Available
Finances and disclosures
- Price:$1,695,000
- Price per sq. ft.:$225.16
- Tax amount:$24,918 (2024)
New listings near 7 Nathan Cutler Drive
- Open Sat, 10am to 12pmNew
 $1,050,000Active4 beds 3 baths3,418 sq. ft.
$1,050,000Active4 beds 3 baths3,418 sq. ft.127 Liberty Hill Road, Bedford, NH 03110
MLS# 5056555Listed by: EXP REALTY - Open Sun, 11am to 1pmNew
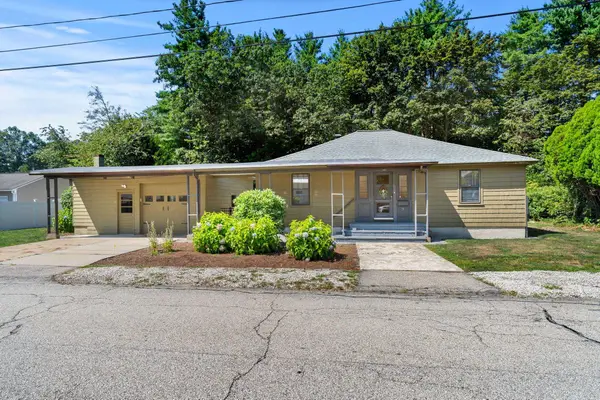 $469,900Active3 beds 1 baths1,332 sq. ft.
$469,900Active3 beds 1 baths1,332 sq. ft.9 Woodbury Lane, Bedford, NH 03110
MLS# 5056530Listed by: COLDWELL BANKER REALTY BEDFORD NH - Open Sat, 10am to 1pmNew
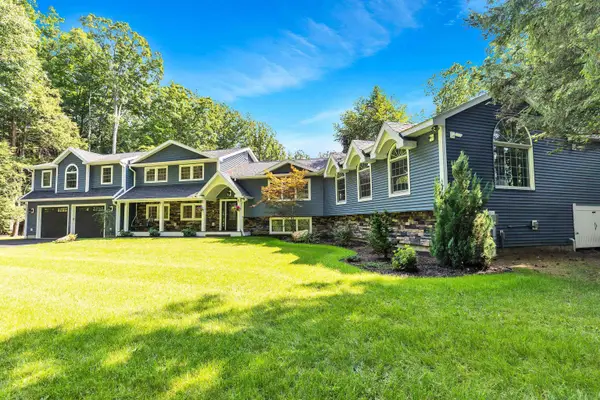 $1,250,000Active5 beds 6 baths3,493 sq. ft.
$1,250,000Active5 beds 6 baths3,493 sq. ft.16 Matthew Patten Drive, Bedford, NH 03110
MLS# 5056241Listed by: DONNA MARIE REALTY - Open Sat, 1 to 3pm
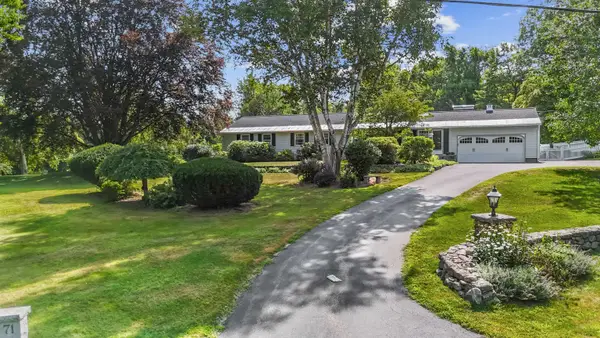 $750,000Pending4 beds 2 baths2,946 sq. ft.
$750,000Pending4 beds 2 baths2,946 sq. ft.71 Horizon Drive, Bedford, NH 03110
MLS# 5056075Listed by: EXP REALTY - Open Fri, 3:30 to 5pmNew
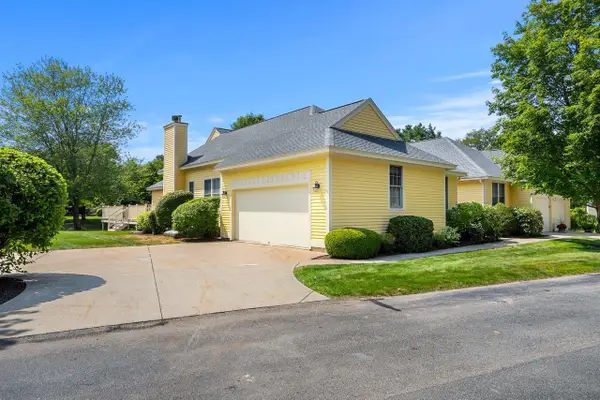 $800,000Active2 beds 2 baths1,826 sq. ft.
$800,000Active2 beds 2 baths1,826 sq. ft.3 Gleneagle Drive, Bedford, NH 03110
MLS# 5056064Listed by: COLDWELL BANKER REALTY BEDFORD NH - Open Fri, 3:30 to 5pmNew
 $697,000Active4 beds 4 baths2,947 sq. ft.
$697,000Active4 beds 4 baths2,947 sq. ft.41 Gault Road, Bedford, NH 03110
MLS# 5055940Listed by: COLDWELL BANKER REALTY BEDFORD NH - Open Thu, 5 to 6:30pmNew
 $1,375,000Active4 beds 4 baths3,520 sq. ft.
$1,375,000Active4 beds 4 baths3,520 sq. ft.55 Indian Rock Road, Bedford, NH 03011-0
MLS# 5055797Listed by: KELLER WILLIAMS REALTY METRO-LONDONDERRY - New
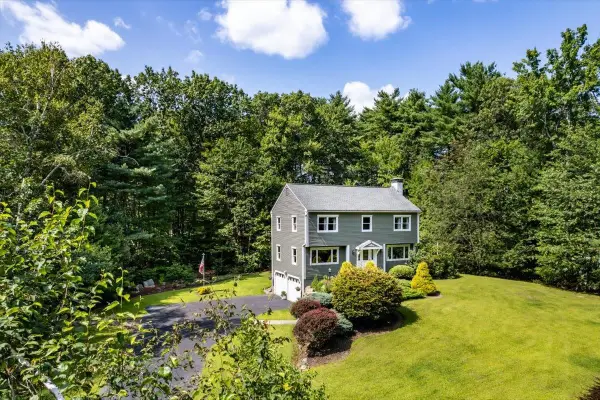 $650,000Active3 beds 3 baths1,824 sq. ft.
$650,000Active3 beds 3 baths1,824 sq. ft.78 Quincy Drive, Bedford, NH 03110
MLS# 5055781Listed by: NELSON REAL ESTATE NH, LLC - Open Fri, 4 to 5:30pmNew
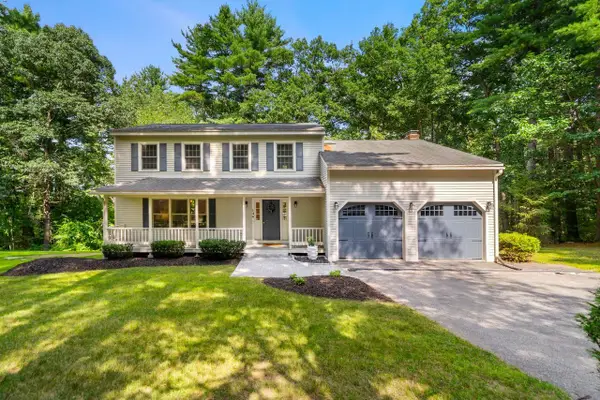 $750,000Active4 beds 3 baths2,318 sq. ft.
$750,000Active4 beds 3 baths2,318 sq. ft.14 Veronica Drive, Bedford, NH 03110
MLS# 5055692Listed by: COLDWELL BANKER REALTY BEDFORD NH - New
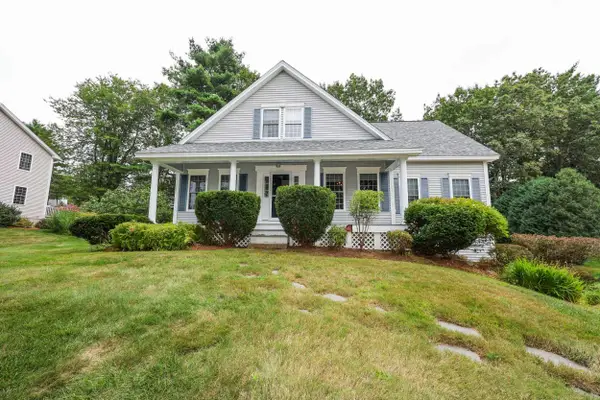 $725,000Active3 beds 3 baths2,675 sq. ft.
$725,000Active3 beds 3 baths2,675 sq. ft.11 Mountain Road, Bedford, NH 03110
MLS# 5055489Listed by: KELLER WILLIAMS REALTY-METROPOLITAN
