11 Valley Drive, Belmont, NH 03220
Local realty services provided by:Better Homes and Gardens Real Estate The Masiello Group
11 Valley Drive,Belmont, NH 03220
$139,900
- 3 Beds
- 2 Baths
- 1,488 sq. ft.
- Mobile / Manufactured
- Active
Listed by: kelli yorkCell: 603-568-0082
Office: bhhs verani concord
MLS#:5061111
Source:PrimeMLS
Price summary
- Price:$139,900
- Price per sq. ft.:$94.02
- Monthly HOA dues:$370
About this home
Oversized 3 bedroom, 1.5 bath mobile home on a generously sized lot in the desirable Lakes Region Manufactured Housing Co-op in Belmont- LOW LOT RENT! Large, open living, dining and kitchen w/ counter seating and a new pellet stove to keep you warm and cozy during those chilly new england nights. The primary bedroom features two closets- a walk-in closet and regular sized one, ensuring you'll have plenty of storage space for all of your belongings. Off of the kitchen you'll find a large storage room w/ laundry hookups. There are an additional two bedrooms w/ a jack & jill half bath. Off of the living area there is a small covered porch. Outside you'll appreciate the large covered porch, shed for all of your outdoor tools, a small koi pond and plenty of space to entertain and relax. Although some updating still needs to be done, there is a lot of potential here. Come check it out!
Contact an agent
Home facts
- Year built:1995
- Listing ID #:5061111
- Added:59 day(s) ago
- Updated:November 11, 2025 at 11:27 AM
Rooms and interior
- Bedrooms:3
- Total bathrooms:2
- Full bathrooms:1
- Living area:1,488 sq. ft.
Heating and cooling
- Heating:Forced Air, Kerosene
Structure and exterior
- Roof:Metal
- Year built:1995
- Building area:1,488 sq. ft.
Schools
- High school:Belmont High School
- Middle school:Belmont Middle School
- Elementary school:Belmont Elementary
Utilities
- Sewer:Septic
Finances and disclosures
- Price:$139,900
- Price per sq. ft.:$94.02
- Tax amount:$2,090 (2024)
New listings near 11 Valley Drive
- New
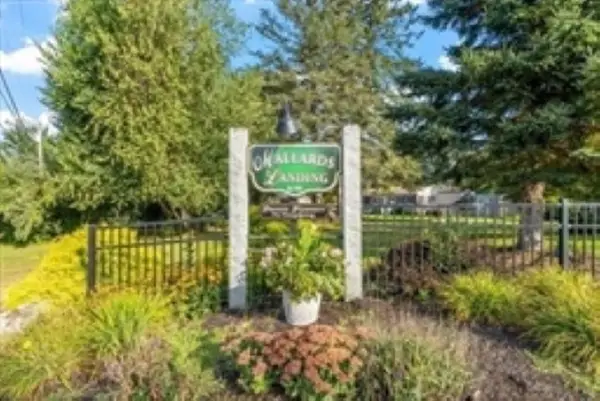 $250,000Active2 beds 1 baths960 sq. ft.
$250,000Active2 beds 1 baths960 sq. ft.32 Mallards Landing Road, Belmont, NH 03220
MLS# 5069090Listed by: BHHS VERANI REALTY ANDOVER - New
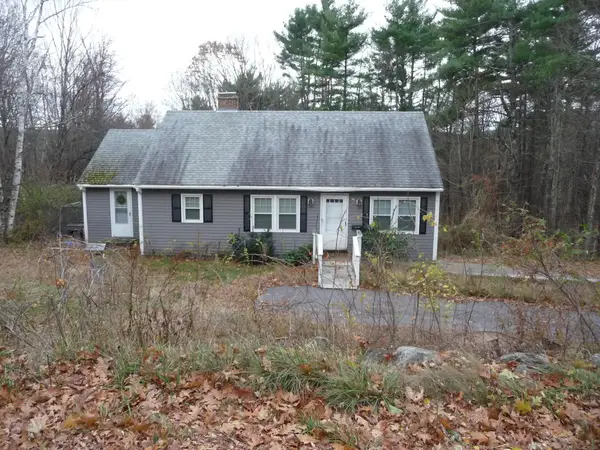 $320,000Active2 beds 1 baths1,424 sq. ft.
$320,000Active2 beds 1 baths1,424 sq. ft.73 Seavey Road, Belmont, NH 03220
MLS# 5068895Listed by: BHHS VERANI BEDFORD - New
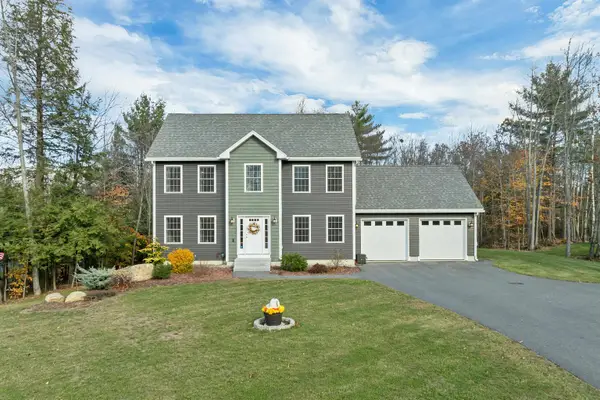 $649,900Active3 beds 3 baths2,056 sq. ft.
$649,900Active3 beds 3 baths2,056 sq. ft.126 Aiden Circle, Belmont, NH 03220
MLS# 5068691Listed by: MOUNTAIN SIDE PROPERTIES, LLC - New
 $365,900Active3 beds 1 baths1,168 sq. ft.
$365,900Active3 beds 1 baths1,168 sq. ft.357 Hurricane Road, Belmont, NH 03220
MLS# 5068652Listed by: HEIGIS REAL ESTATE LLC. - New
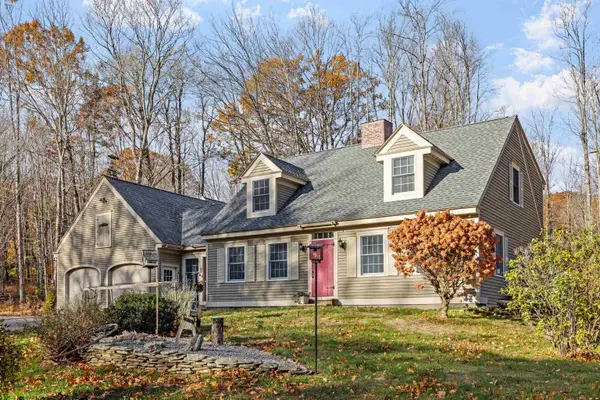 $699,900Active3 beds 4 baths2,794 sq. ft.
$699,900Active3 beds 4 baths2,794 sq. ft.41 Durrell Mountain Road, Belmont, NH 03220
MLS# 5068572Listed by: BHHS VERANI BELMONT - New
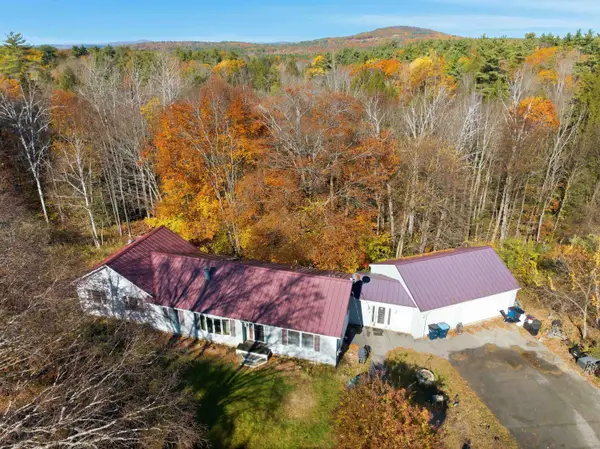 $519,900Active4 beds 4 baths3,324 sq. ft.
$519,900Active4 beds 4 baths3,324 sq. ft.203 Middle Route, Belmont, NH 03220
MLS# 5068048Listed by: WHITE WATER REALTY GROUP/FRANKLIN 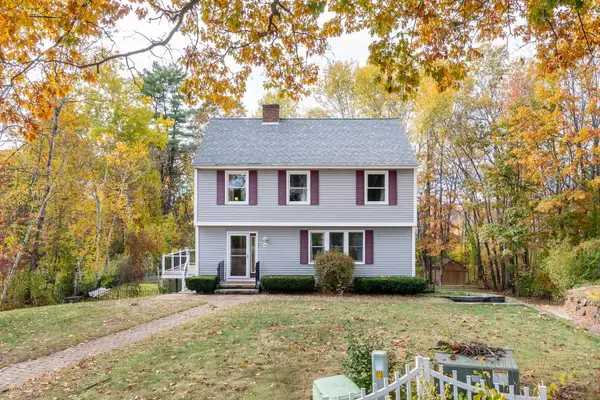 $475,000Active3 beds 2 baths1,632 sq. ft.
$475,000Active3 beds 2 baths1,632 sq. ft.46 Horseshoe Drive, Belmont, NH 03220
MLS# 5067191Listed by: LEGACY GROUP/ REAL BROKER NH, LLC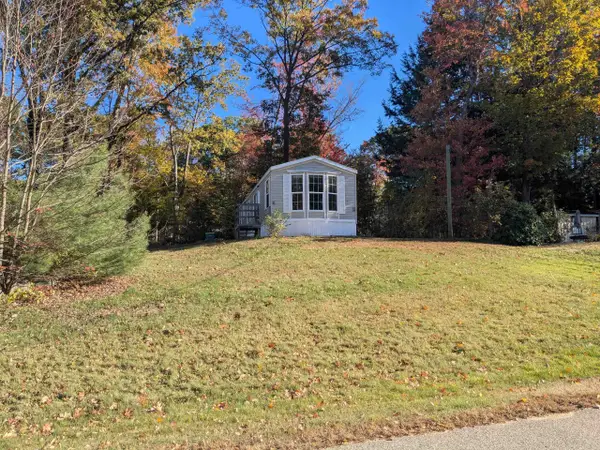 $119,000Active2 beds 1 baths682 sq. ft.
$119,000Active2 beds 1 baths682 sq. ft.5 Tee Dee Drive, Belmont, NH 03220
MLS# 5067132Listed by: GALACTIC REALTY GROUP LLC $209,900Active3 beds 2 baths1,188 sq. ft.
$209,900Active3 beds 2 baths1,188 sq. ft.13 Courtesy Avenue, Belmont, NH 03220
MLS# 5066496Listed by: BHHS VERANI BELMONT $170,000Active3 beds 2 baths1,568 sq. ft.
$170,000Active3 beds 2 baths1,568 sq. ft.335 Depot Street, Belmont, NH 03220
MLS# 5066420Listed by: ALTON VILLAGE REALTY/CHRISTINE O'BRIEN REAL ESTATE
