134 Leavitt Road, Belmont, NH 03220
Local realty services provided by:Better Homes and Gardens Real Estate The Masiello Group
134 Leavitt Road,Belmont, NH 03220
$699,900
- 4 Beds
- 3 Baths
- 2,144 sq. ft.
- Single family
- Active
Listed by: bettyann ouellette
Office: nouveau real estate
MLS#:5059871
Source:PrimeMLS
Price summary
- Price:$699,900
- Price per sq. ft.:$222.05
About this home
Huge price adjustment of near 100K! MOTIVATED SELLER!! QUICK CLOSING POSSIBLE ! First time on the market, so much curb appeal in this four bedroom, 2,000+ square foot home. Built by a local quality builder. This home is exceptional. Pride of ownership is very evident in this home.There's not a thing to do here. Home has had many upgrades floors, counter tops, freshly painted, 900 square foot heated garage with new epoxy floor, plus another detached garage. Beautiful brightened driveway coating ++ Has a great " heat smart "heating + air and air purification system. Security system, cameras on site. This home has beautiful natural bright light throughout home. Tastefully designed with four bedrooms, one on the first floor. three baths. Property has a second, permitted driveway on Federal Street. The stunning 5.09 acre lot has over 850 ft of road frontage. Large front yard, come and sit back and relax on your f armers porch they're in the back yard with new decking. You won't be disappointed. One would think this was a brand new home. 10+ Belmont residents beach rights to Belmont town beach. Beautiful country setting this lovely home sits on 5.09 acres.Convenient to travel North and South via route 106.
Contact an agent
Home facts
- Year built:2003
- Listing ID #:5059871
- Added:66 day(s) ago
- Updated:November 11, 2025 at 11:28 AM
Rooms and interior
- Bedrooms:4
- Total bathrooms:3
- Full bathrooms:1
- Living area:2,144 sq. ft.
Heating and cooling
- Cooling:Central AC, Multi-zone
- Heating:Electric, Energy Star System, Heat Pump, Multi Zone
Structure and exterior
- Roof:Asphalt Shingle
- Year built:2003
- Building area:2,144 sq. ft.
- Lot area:5.09 Acres
Schools
- High school:Belmont High School
- Middle school:Belmont Middle School
- Elementary school:Belmont Elementary
Utilities
- Sewer:Concrete, On Site Septic Exists, Private, Septic Design Available
Finances and disclosures
- Price:$699,900
- Price per sq. ft.:$222.05
- Tax amount:$7,940 (2025)
New listings near 134 Leavitt Road
- New
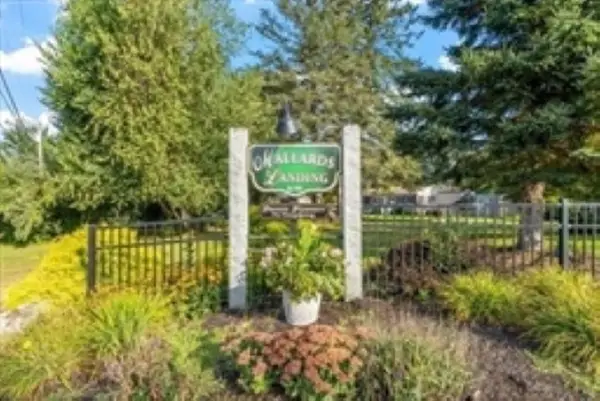 $250,000Active2 beds 1 baths960 sq. ft.
$250,000Active2 beds 1 baths960 sq. ft.32 Mallards Landing Road, Belmont, NH 03220
MLS# 5069090Listed by: BHHS VERANI REALTY ANDOVER - New
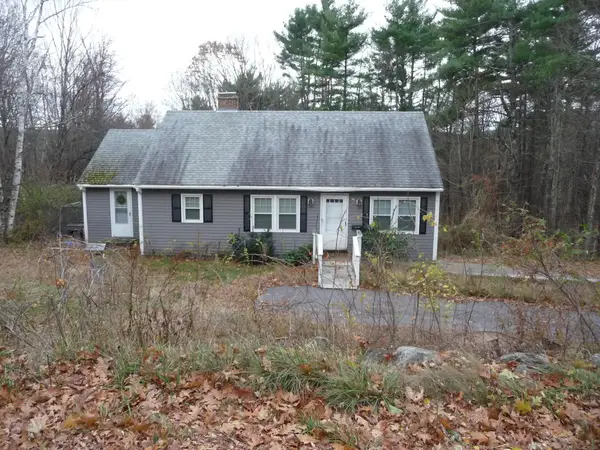 $320,000Active2 beds 1 baths1,424 sq. ft.
$320,000Active2 beds 1 baths1,424 sq. ft.73 Seavey Road, Belmont, NH 03220
MLS# 5068895Listed by: BHHS VERANI BEDFORD - New
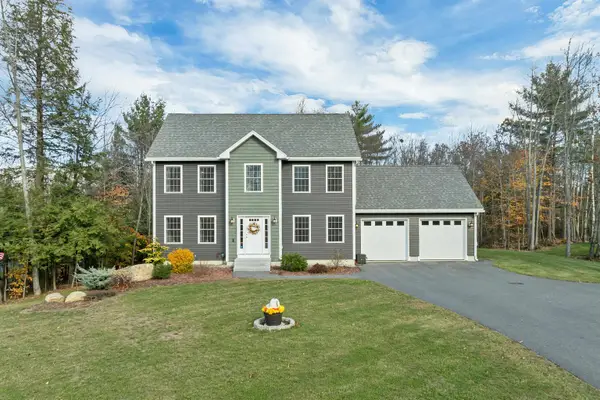 $649,900Active3 beds 3 baths2,056 sq. ft.
$649,900Active3 beds 3 baths2,056 sq. ft.126 Aiden Circle, Belmont, NH 03220
MLS# 5068691Listed by: MOUNTAIN SIDE PROPERTIES, LLC - New
 $365,900Active3 beds 1 baths1,168 sq. ft.
$365,900Active3 beds 1 baths1,168 sq. ft.357 Hurricane Road, Belmont, NH 03220
MLS# 5068652Listed by: HEIGIS REAL ESTATE LLC. - New
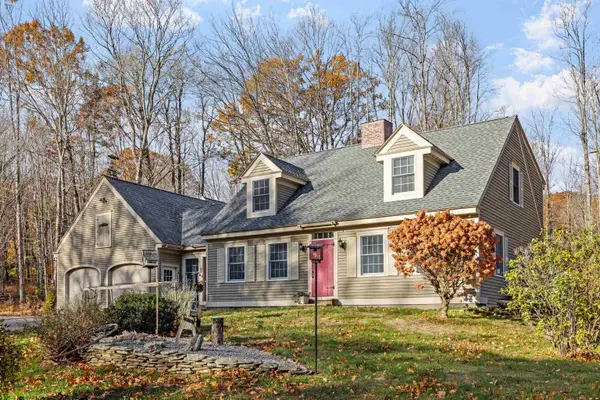 $699,900Active3 beds 4 baths2,794 sq. ft.
$699,900Active3 beds 4 baths2,794 sq. ft.41 Durrell Mountain Road, Belmont, NH 03220
MLS# 5068572Listed by: BHHS VERANI BELMONT - New
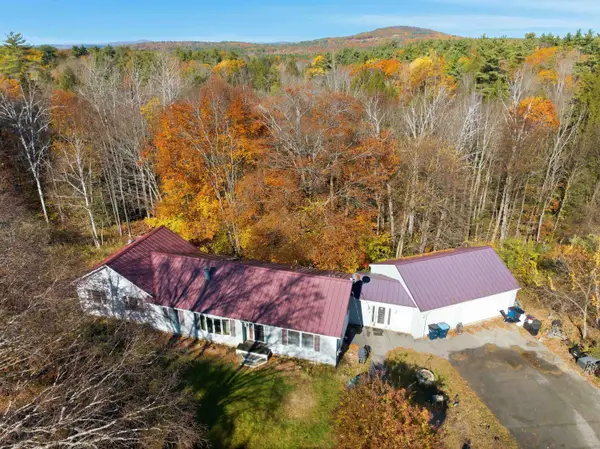 $519,900Active4 beds 4 baths3,324 sq. ft.
$519,900Active4 beds 4 baths3,324 sq. ft.203 Middle Route, Belmont, NH 03220
MLS# 5068048Listed by: WHITE WATER REALTY GROUP/FRANKLIN 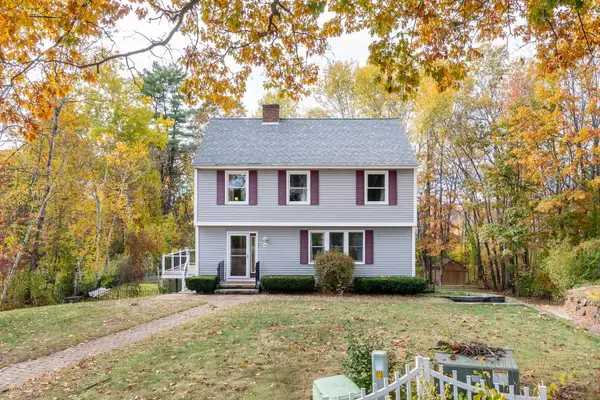 $475,000Active3 beds 2 baths1,632 sq. ft.
$475,000Active3 beds 2 baths1,632 sq. ft.46 Horseshoe Drive, Belmont, NH 03220
MLS# 5067191Listed by: LEGACY GROUP/ REAL BROKER NH, LLC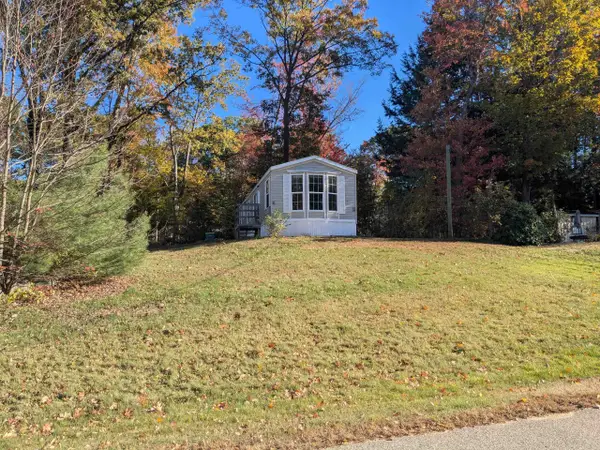 $119,000Active2 beds 1 baths682 sq. ft.
$119,000Active2 beds 1 baths682 sq. ft.5 Tee Dee Drive, Belmont, NH 03220
MLS# 5067132Listed by: GALACTIC REALTY GROUP LLC $209,900Active3 beds 2 baths1,188 sq. ft.
$209,900Active3 beds 2 baths1,188 sq. ft.13 Courtesy Avenue, Belmont, NH 03220
MLS# 5066496Listed by: BHHS VERANI BELMONT $170,000Active3 beds 2 baths1,568 sq. ft.
$170,000Active3 beds 2 baths1,568 sq. ft.335 Depot Street, Belmont, NH 03220
MLS# 5066420Listed by: ALTON VILLAGE REALTY/CHRISTINE O'BRIEN REAL ESTATE
