26 Juniper Drive, Belmont, NH 03220
Local realty services provided by:Better Homes and Gardens Real Estate The Masiello Group
26 Juniper Drive,Belmont, NH 03220
$599,900
- 4 Beds
- 3 Baths
- 3,705 sq. ft.
- Single family
- Active
Listed by: angel boyd, brandi warren
Office: angelview realty, llc.
MLS#:5061409
Source:PrimeMLS
Price summary
- Price:$599,900
- Price per sq. ft.:$132.34
About this home
26 Juniper Drive has nearby LAKE ACCESS! Are you looking for a year round home near two of the most beautiful lakes in New Hampshire? Welcome to gorgeous Belmont NH located in the HEART on New Hampshire. Lake Winnisquam is under a 5 min drive and if you love the Big Lake the drive is under 20 min to Weirs Beach. This home has so much to offer. Four bedroom, two and a half bath, 3700 sq. feet and 1.5 acres lot. Newly renovated kitchen with granite counters, stainless appliances, custom cherry cabinets, new septic, new roof, new gutters, new washer and dryer and new central vac. Step out onto the expansive deck overlooking the lush yard, stone patios, screened gazebo and koi pond. This home has a beauitfully finished space in the walkout basement that could be easily turned into an inlaw apartment. This is a property that you must see to fully appreciate all that is has to offer. Private, quiet cul-du-sac neighborhood, minutes from the Lakes and White Mountains, and Outlet Mall Shopping. Cameras in use.
Contact an agent
Home facts
- Year built:1982
- Listing ID #:5061409
- Added:164 day(s) ago
- Updated:February 22, 2026 at 11:25 AM
Rooms and interior
- Bedrooms:4
- Total bathrooms:3
- Full bathrooms:1
- Rooms Total:10
- Flooring:Carpet, Ceramic Tile, Marble, Wood
- Kitchen Description:Dishwasher, Microwave, Refrigerator
- Basement Description:Climate Controlled, Concrete, Exterior Access, Partially Finished, Walkout
- Living area:3,705 sq. ft.
Heating and cooling
- Cooling:Central AC, Mini Split
- Heating:Mini Split, Oil
Structure and exterior
- Roof:Asphalt Shingle
- Year built:1982
- Building area:3,705 sq. ft.
- Lot area:1.5 Acres
- Levels:4+ Story
Schools
- High school:Belmont High School
- Middle school:Belmont Middle School
- Elementary school:Belmont Elementary
Utilities
- Sewer:Private
Finances and disclosures
- Price:$599,900
- Price per sq. ft.:$132.34
- Tax amount:$9,845 (2025)
Features and amenities
- Appliances:Refrigerator, Washer
- Laundry features:Dryer, Washer
- Amenities:Circuit Breaker(s)
New listings near 26 Juniper Drive
- New
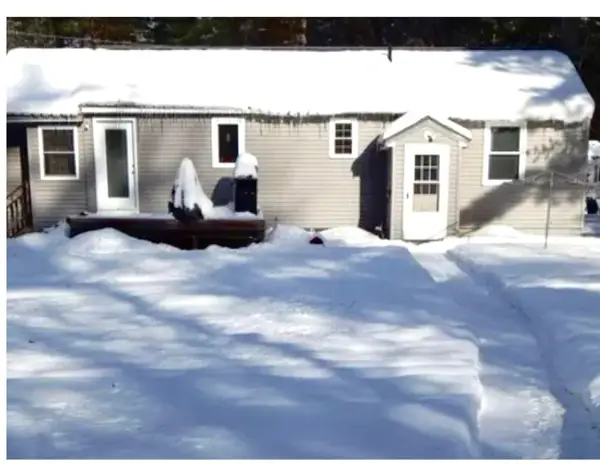 $375,000Active3 beds 1 baths1,215 sq. ft.
$375,000Active3 beds 1 baths1,215 sq. ft.38 Tioga Drive, Belmont, NH 03220
MLS# 5077080Listed by: BHHS VERANI BELMONT - New
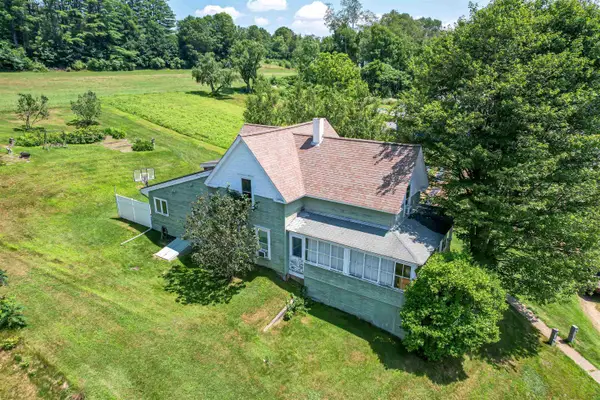 $369,900Active4 beds 2 baths1,620 sq. ft.
$369,900Active4 beds 2 baths1,620 sq. ft.50 Depot Street, Belmont, NH 03220
MLS# 5076797Listed by: REDFIN CORPORATION 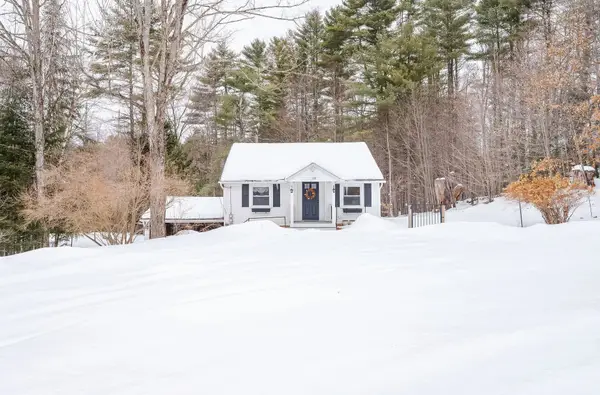 $324,900Pending2 beds 1 baths780 sq. ft.
$324,900Pending2 beds 1 baths780 sq. ft.132 Seavey Road, Belmont, NH 03220
MLS# 5076792Listed by: RE/MAX HOME CONNECTION- New
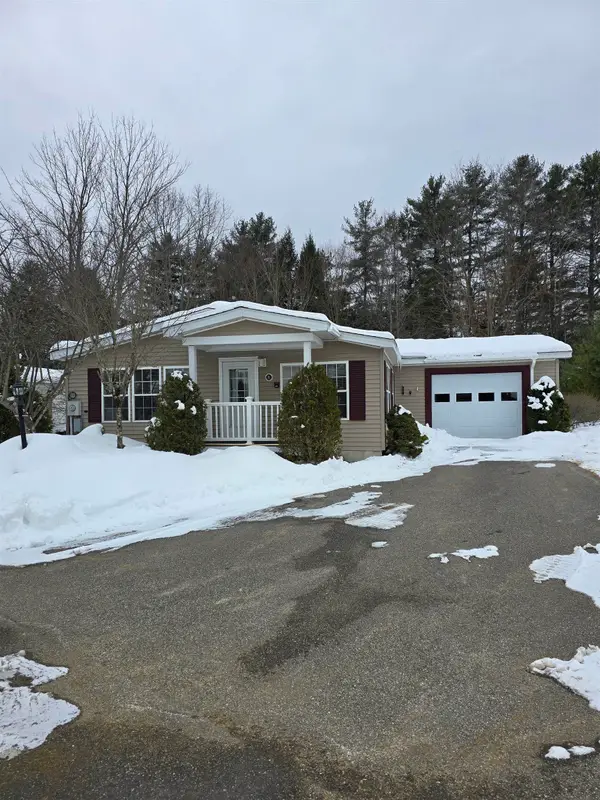 $75,000Active3 beds 2 baths1,566 sq. ft.
$75,000Active3 beds 2 baths1,566 sq. ft.31 Magnolia Lane #16, Belmont, NH 03220
MLS# 5076756Listed by: ANGELVIEW REALTY, LLC 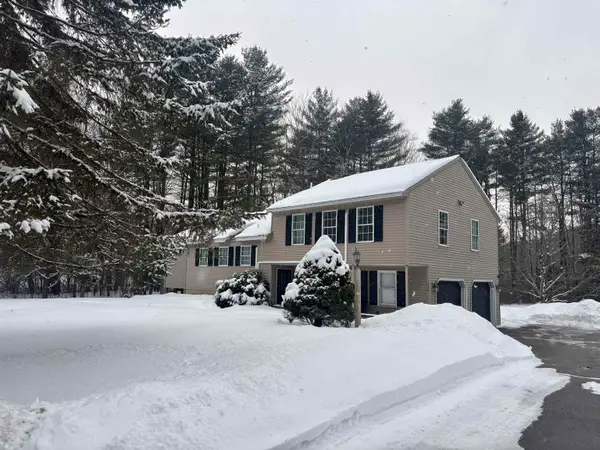 Listed by BHGRE$465,000Pending3 beds 1 baths1,512 sq. ft.
Listed by BHGRE$465,000Pending3 beds 1 baths1,512 sq. ft.524 Union Road, Belmont, NH 03220
MLS# 5076716Listed by: BHG MASIELLO MEREDITH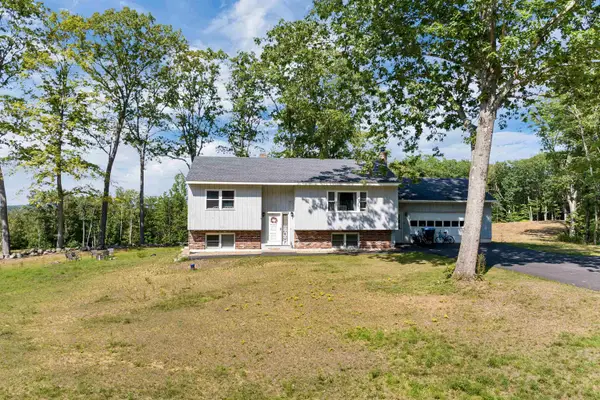 $2,499,000Active2 beds 2 baths1,770 sq. ft.
$2,499,000Active2 beds 2 baths1,770 sq. ft.45 Westview Drive, Belmont, NH 03220
MLS# 5076575Listed by: BHHS VERANI BELMONT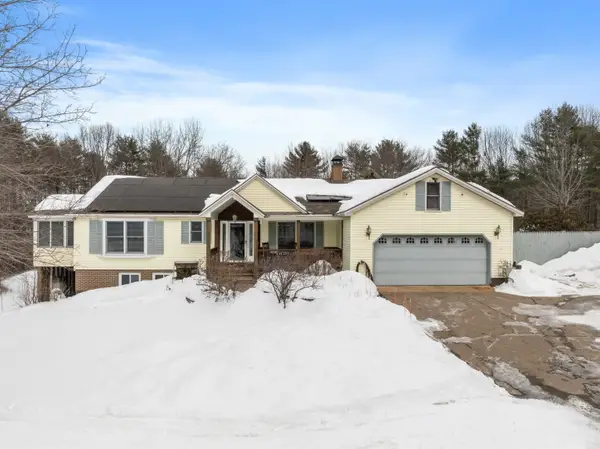 $769,000Active3 beds 3 baths2,964 sq. ft.
$769,000Active3 beds 3 baths2,964 sq. ft.680 Union Road, Belmont, NH 03220
MLS# 5076090Listed by: LOCKE ASSOCIATES INC.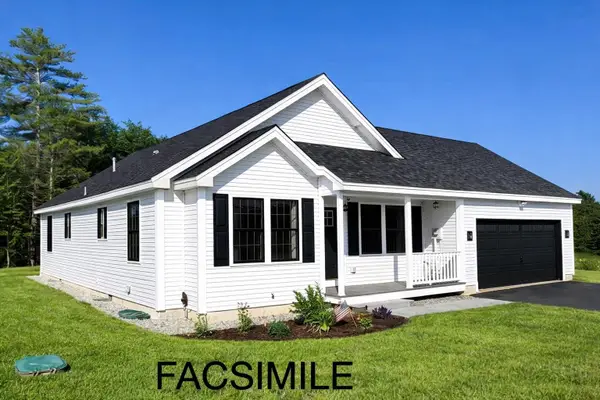 $599,000Active3 beds 2 baths1,377 sq. ft.
$599,000Active3 beds 2 baths1,377 sq. ft.Lot 2 Bishop Road, Belmont, NH 03220
MLS# 5075518Listed by: LACASSE & AVERY REAL ESTATE BROKERAGE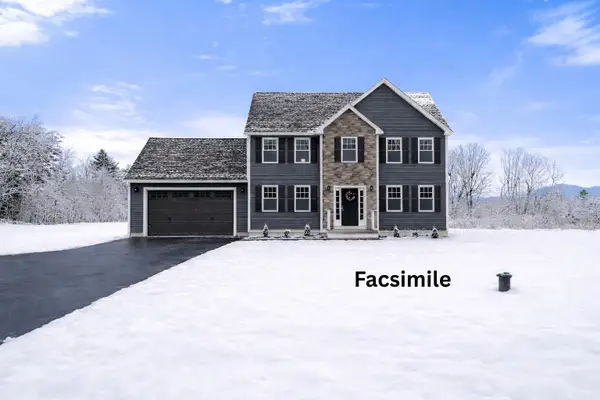 $685,000Active3 beds 3 baths2,410 sq. ft.
$685,000Active3 beds 3 baths2,410 sq. ft.Lot 5 Bishop Road, Belmont, NH 03220
MLS# 5075513Listed by: LACASSE & AVERY REAL ESTATE BROKERAGE- Open Sun, 1 to 3pm
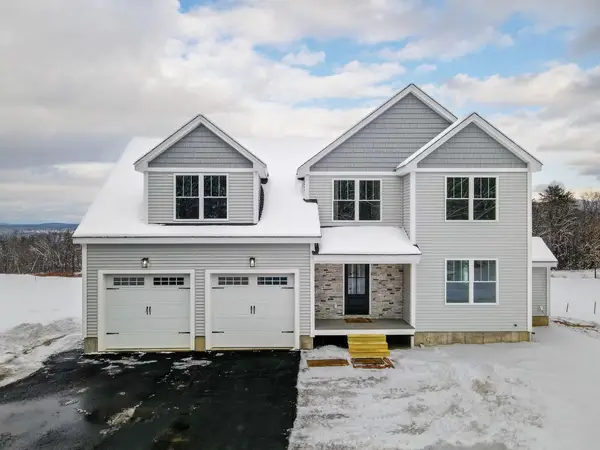 $795,000Active4 beds 3 baths2,644 sq. ft.
$795,000Active4 beds 3 baths2,644 sq. ft.103 Ladd Hill Road, Belmont, NH 03220
MLS# 5075236Listed by: BURNS & EGAN REALTY GROUP

