35 Bennington Drive, Belmont, NH 03220
Local realty services provided by:Better Homes and Gardens Real Estate The Masiello Group
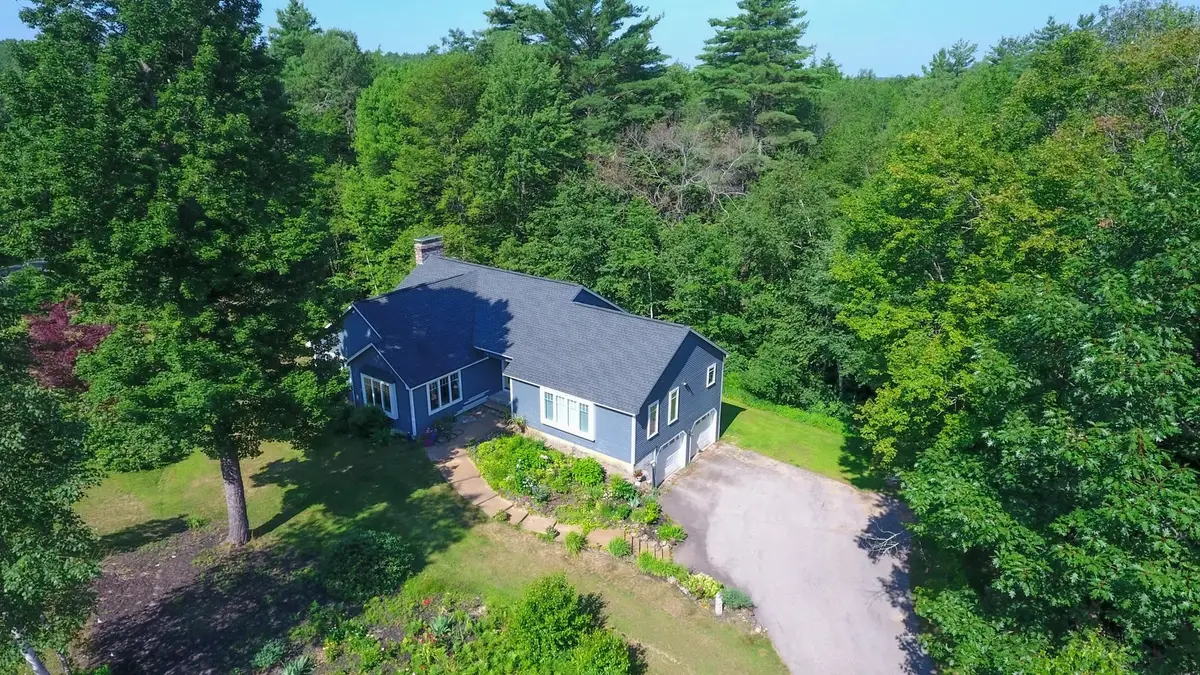
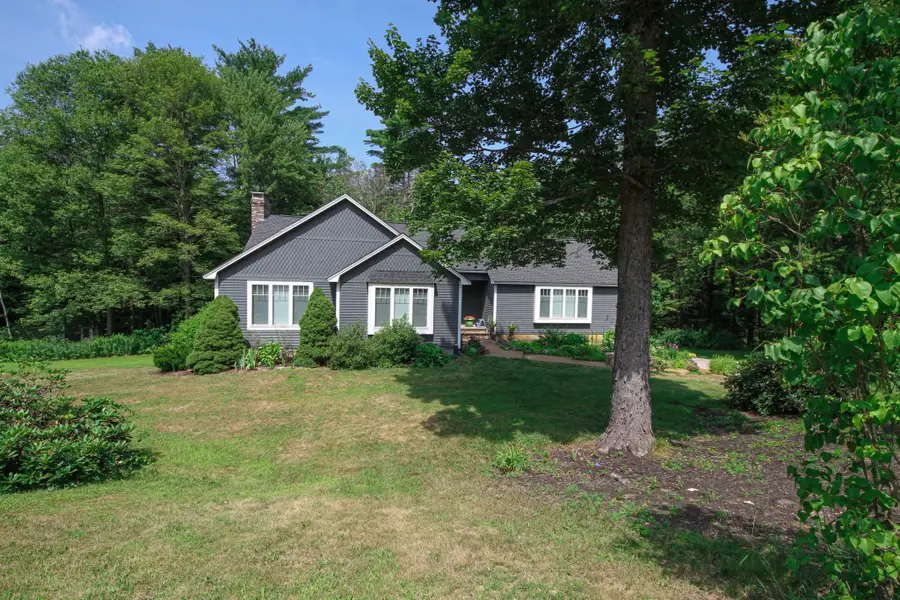
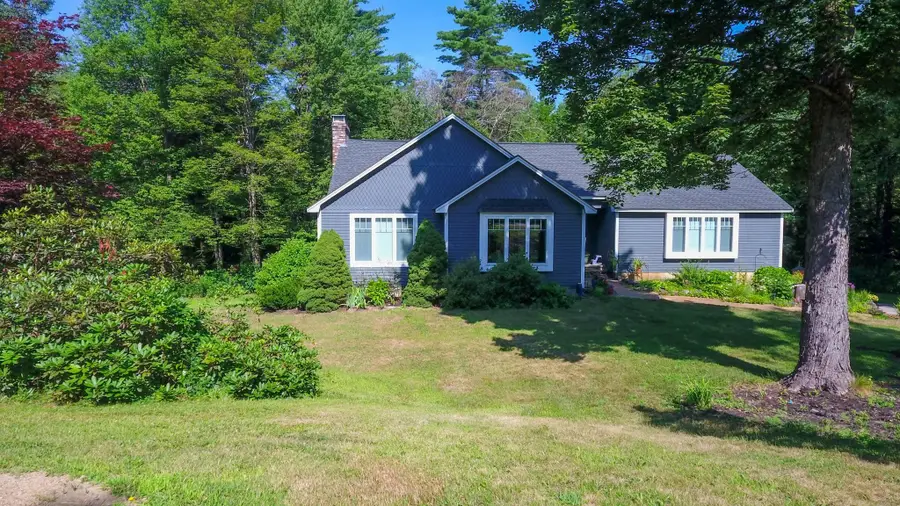
35 Bennington Drive,Belmont, NH 03220
$580,000
- 3 Beds
- 2 Baths
- 2,288 sq. ft.
- Single family
- Pending
Listed by:kath blakeCell: 603-630-4197
Office:bhhs verani meredith
MLS#:5054109
Source:PrimeMLS
Price summary
- Price:$580,000
- Price per sq. ft.:$132.3
About this home
Tucked away at the end of a quiet cul-de-sac, this beautifully maintained & highly sought after ranch-style home sits on a wooded 4.5 private acres, partially bordered by protected land for added seclusion. The eye-catching clapboard façade features a distinctive design layout, complemented by a colorful perennial garden framing front entry. Enter into the spacious living room which offers a warm welcome with a fireplace, soaring ceilings, recessed lighting, & natural light pouring in from the inviting sunroom. The updated kitchen features a functional layout with stainless steel appliances, a gas stove, & bar seating—ideal for everyday meals or entertaining. A pretty dining area just adjacent the kitchen has light filled views over the wooded backyard. Just off the kitchen is a convenient first-floor laundry room enhances day-to-day living. The expansive, bright primary suite includes a walk-in closet & a beautifully newly renovated ensuite bath. 2 additional bright, front-facing bedrooms share a full bath. Additional highlights include a 2-car garage, a detached garage for storage or hobbies, & a peaceful setting. Full walkout basement with patio for your barbeque grill. Central air conditioning & 22 kw generator. A special opportunity in a highly desirable location—comfort, privacy, & style all in one. Some furnishings available for separate purchase price. This home will be secured quickly by discerning buyers. Delayed Showing Open House 8/2 3:00 pm-5:00 & 8/3 11-3:00pm
Contact an agent
Home facts
- Year built:1994
- Listing Id #:5054109
- Added:15 day(s) ago
- Updated:August 08, 2025 at 10:39 PM
Rooms and interior
- Bedrooms:3
- Total bathrooms:2
- Full bathrooms:2
- Living area:2,288 sq. ft.
Heating and cooling
- Cooling:Central AC
- Heating:Hot Water, Oil
Structure and exterior
- Year built:1994
- Building area:2,288 sq. ft.
- Lot area:4.52 Acres
Schools
- High school:Belmont High School
- Middle school:Belmont Middle School
- Elementary school:Belmont Elementary
Utilities
- Sewer:Leach Field, On Site Septic Exists, Private
Finances and disclosures
- Price:$580,000
- Price per sq. ft.:$132.3
- Tax amount:$7,587 (2024)
New listings near 35 Bennington Drive
- Open Sat, 11am to 1pmNew
 $399,900Active2 beds 2 baths1,480 sq. ft.
$399,900Active2 beds 2 baths1,480 sq. ft.189 Durrell Mountain Road, Belmont, NH 03220
MLS# 5056433Listed by: REALTY ONE GROUP NEXT LEVEL - Open Sat, 12 to 3pmNew
 $449,000Active4 beds 2 baths2,152 sq. ft.
$449,000Active4 beds 2 baths2,152 sq. ft.310 Dutile Road, Belmont, NH 03220
MLS# 5056187Listed by: EXP REALTY - New
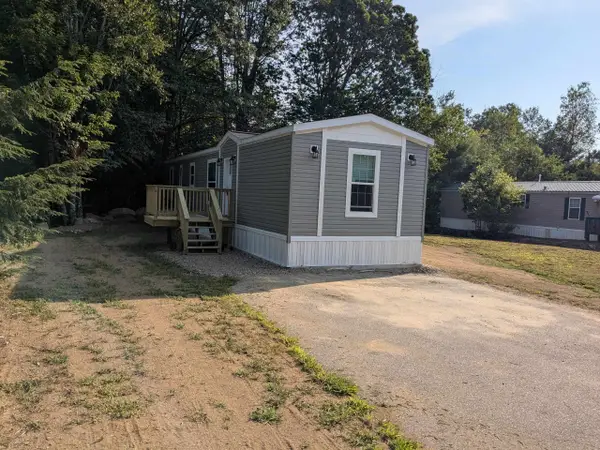 $179,000Active2 beds 2 baths840 sq. ft.
$179,000Active2 beds 2 baths840 sq. ft.6 Valley Drive, Belmont, NH 03220
MLS# 5056137Listed by: GALACTIC REALTY GROUP LLC - Open Sat, 12 to 3pmNew
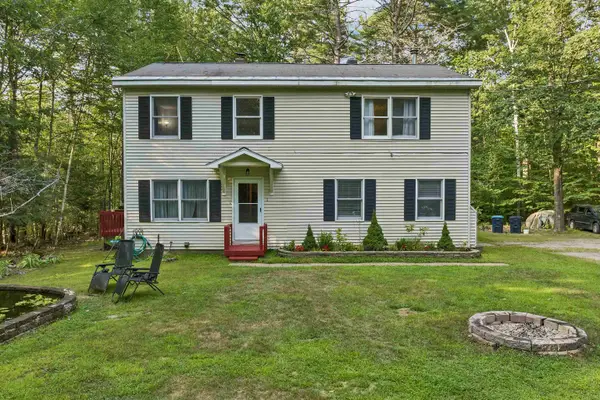 $449,000Active-- beds -- baths2,152 sq. ft.
$449,000Active-- beds -- baths2,152 sq. ft.310 Dutile Road, Belmont, NH 03220
MLS# 5056144Listed by: EXP REALTY - Open Sat, 9 to 11amNew
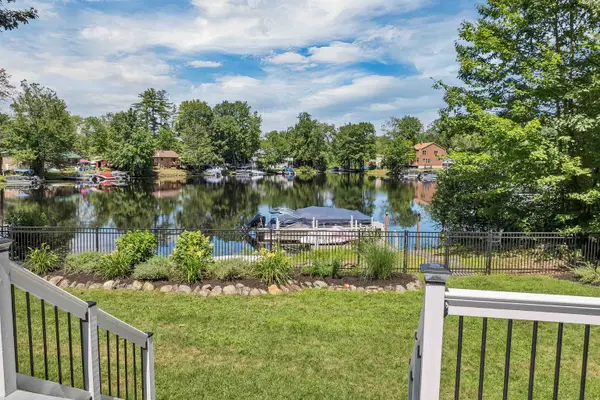 $850,000Active3 beds 3 baths3,456 sq. ft.
$850,000Active3 beds 3 baths3,456 sq. ft.8 Nancy Drive, Belmont, NH 03220
MLS# 5055861Listed by: FOUR SEASONS SOTHEBY'S INT'L REALTY - New
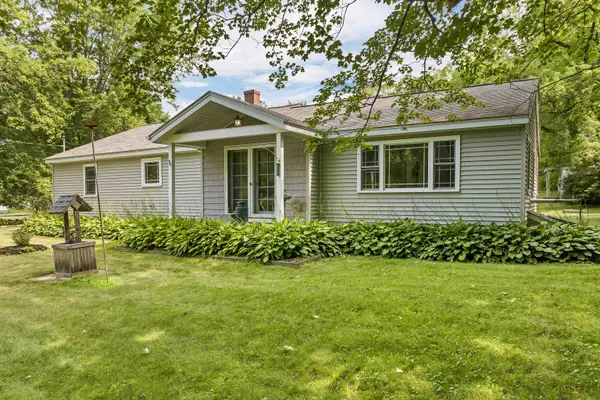 $439,000Active3 beds 2 baths1,558 sq. ft.
$439,000Active3 beds 2 baths1,558 sq. ft.96 Church Street, Belmont, NH 03220
MLS# 5055812Listed by: DUSSAULT REAL ESTATE LLC - New
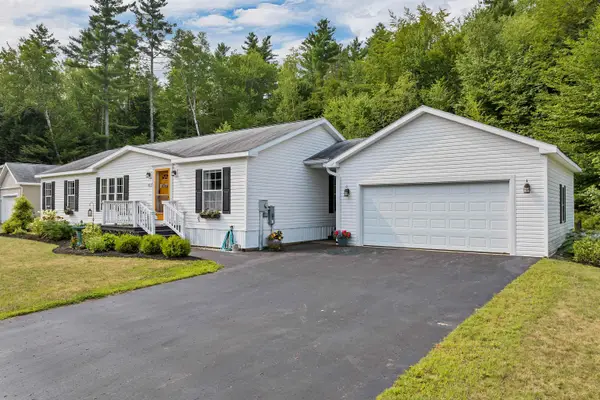 $365,000Active3 beds 2 baths1,584 sq. ft.
$365,000Active3 beds 2 baths1,584 sq. ft.505 Blaine Court, Belmont, NH 03220
MLS# 5055773Listed by: BHHS VERANI BELMONT - New
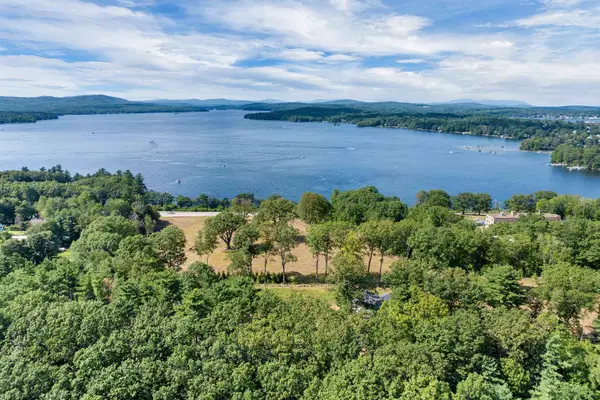 $2,499,000Active11.9 Acres
$2,499,000Active11.9 AcresUS Rt3 Daniel Webster Highway, Belmont, NH 03220
MLS# 5055743Listed by: BHHS VERANI BELMONT 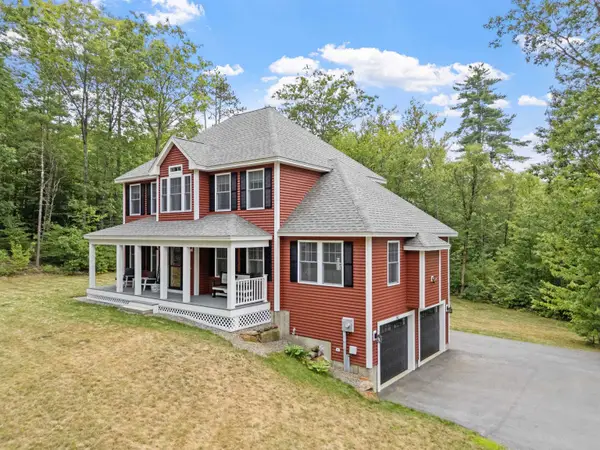 $649,999Pending3 beds 3 baths2,062 sq. ft.
$649,999Pending3 beds 3 baths2,062 sq. ft.162 Plummer Hill Road, Belmont, NH 03220
MLS# 5055573Listed by: HOMETOWN PROPERTY GROUP- New
 $2,499,000Active4 beds 4 baths3,393 sq. ft.
$2,499,000Active4 beds 4 baths3,393 sq. ft.82 Sunset Drive, Belmont, NH 03220
MLS# 5055497Listed by: COMPASS NEW ENGLAND, LLC

