4 Cherry Street, Belmont, NH 03220
Local realty services provided by:Better Homes and Gardens Real Estate The Masiello Group
4 Cherry Street,Belmont, NH 03220
$199,000
- 3 Beds
- 2 Baths
- 1,232 sq. ft.
- Single family
- Active
Listed by: cynthia dumaisCell: 603-344-1000
Office: coldwell banker realty bedford nh
MLS#:5061674
Source:PrimeMLS
Price summary
- Price:$199,000
- Price per sq. ft.:$161.53
- Monthly HOA dues:$425
About this home
MOTIVATED SELLER!! Why pay today's crazy rents when you can own your own this spacious and welcoming home in the heart of the Lakes Region? Step inside to an open floor plan with soaring cathedral ceilings that create a bright and airy feel. The kitchen is a true standout—featuring beautiful Hickory cabinetry, tons of counter space, and a large island perfect for meal prep and entertaining. There’s even room for a full-size dining table to host family and friends comfortably. With three bedrooms, including a private primary suite with its own bath, there’s plenty of space to relax and unwind. Outside, you’ll love the generous end lot and big backyard—ideal for gardening, playtime, or even adding a shed. Belmont has a resident only town beach and is just minutes from the Gunstock Ski Resort, Meadowbrook Concert Venue, Lake Winnisquam, Lake Winnipesaukee and all of the fun and activities the Lakes Region has to offer! Please call, email or text me today for a list of lenders who finance manufactured homes!
Contact an agent
Home facts
- Year built:2018
- Listing ID #:5061674
- Added:104 day(s) ago
- Updated:December 29, 2025 at 11:40 PM
Rooms and interior
- Bedrooms:3
- Total bathrooms:2
- Full bathrooms:2
- Living area:1,232 sq. ft.
Structure and exterior
- Roof:Asphalt Shingle
- Year built:2018
- Building area:1,232 sq. ft.
Schools
- High school:Belmont High School
- Middle school:Belmont Middle School
- Elementary school:Belmont Elementary
Utilities
- Sewer:Public Available
Finances and disclosures
- Price:$199,000
- Price per sq. ft.:$161.53
- Tax amount:$3,933 (2025)
New listings near 4 Cherry Street
- Open Sat, 12 to 2pmNew
 $299,900Active3 beds 2 baths1,341 sq. ft.
$299,900Active3 beds 2 baths1,341 sq. ft.31 Silkwood Avenue, Belmont, NH 03220
MLS# 5072645Listed by: ON REALTY - New
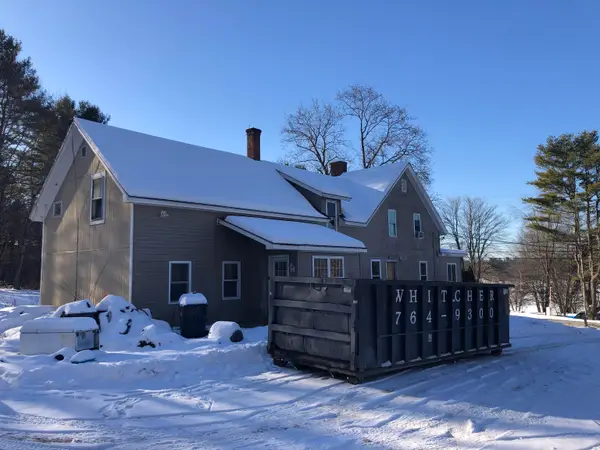 $319,900Active-- beds -- baths3,150 sq. ft.
$319,900Active-- beds -- baths3,150 sq. ft.390 Jamestown Road, Belmont, NH 03220
MLS# 5072419Listed by: HOMESPHERE REALTY, LLC 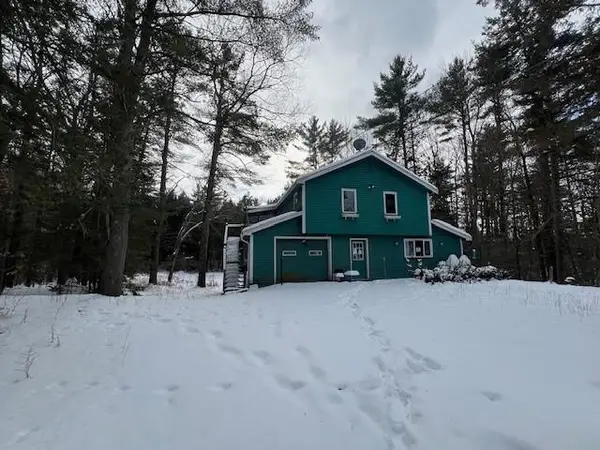 $399,000Active5 beds 2 baths2,812 sq. ft.
$399,000Active5 beds 2 baths2,812 sq. ft.44 Arlene Drive, Belmont, NH 03220
MLS# 5072156Listed by: EAST KEY REALTY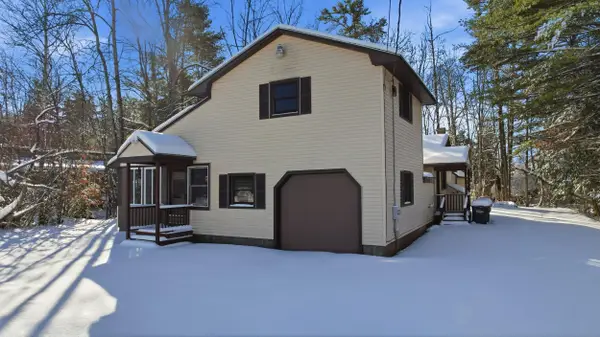 $585,000Active3 beds 2 baths1,627 sq. ft.
$585,000Active3 beds 2 baths1,627 sq. ft.46 Linda Drive, Belmont, NH 03220
MLS# 5072073Listed by: JOE DAIGLE REALTY, LLC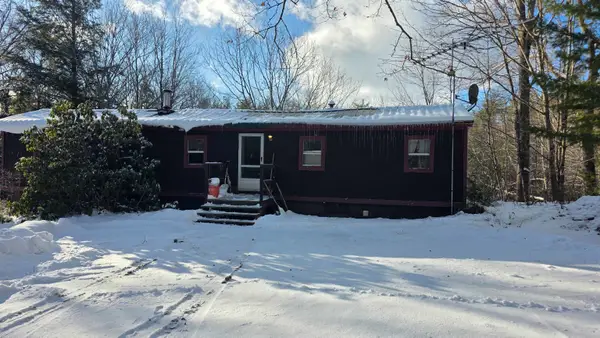 $170,000Pending3 beds 1 baths1,210 sq. ft.
$170,000Pending3 beds 1 baths1,210 sq. ft.468 Province Road, Belmont, NH 03220
MLS# 5071957Listed by: CENTURY 21 CIRCA 72 INC. $170,000Pending5.5 Acres
$170,000Pending5.5 Acres468 Province Road, Belmont, NH 03220
MLS# 5071958Listed by: CENTURY 21 CIRCA 72 INC.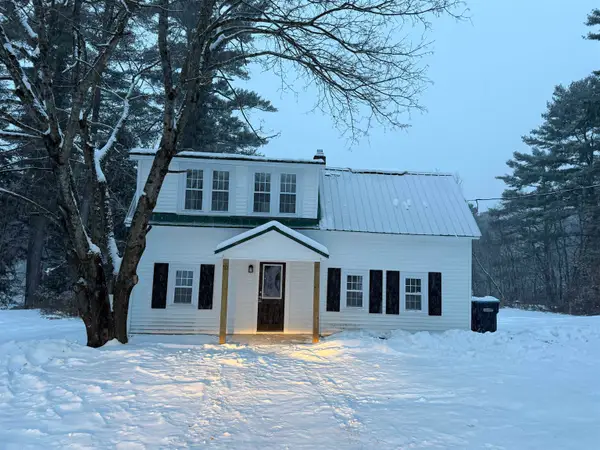 $299,900Active2 beds 1 baths876 sq. ft.
$299,900Active2 beds 1 baths876 sq. ft.10 Greenleaf Court, Belmont, NH 03220
MLS# 5071768Listed by: COLDWELL BANKER CLASSIC REALTY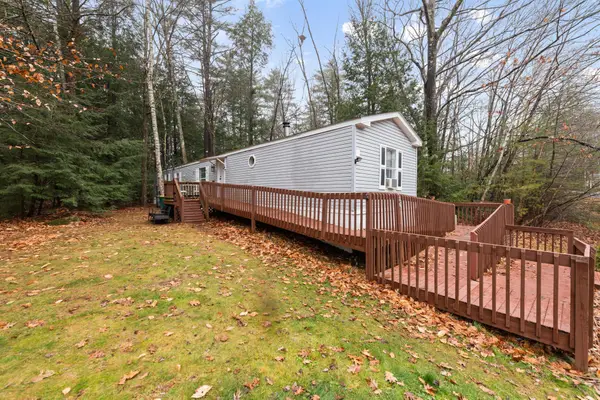 $169,900Active3 beds 2 baths1,064 sq. ft.
$169,900Active3 beds 2 baths1,064 sq. ft.26 Turkey Drive, Belmont, NH 03220
MLS# 5071129Listed by: KARA AND CO - REAL BROKER NH,LLC- Open Sat, 10am to 12pm
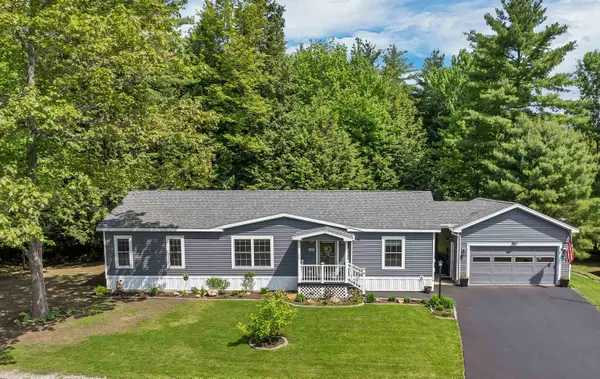 $385,000Active3 beds 2 baths1,665 sq. ft.
$385,000Active3 beds 2 baths1,665 sq. ft.535 Darby Drive, Belmont, NH 03220
MLS# 5071089Listed by: BHHS VERANI BELMONT - Open Sat, 10am to 12pm
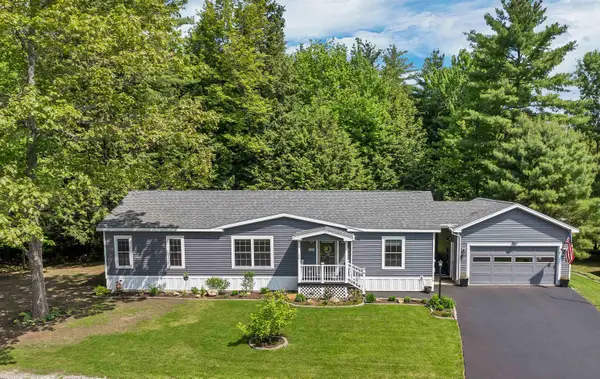 $385,000Active3 beds 2 baths1,665 sq. ft.
$385,000Active3 beds 2 baths1,665 sq. ft.535 Darby Drive, Belmont, NH 03220
MLS# 5071090Listed by: BHHS VERANI BELMONT
