4 Leisure Lane, Belmont, NH 03220
Local realty services provided by:Better Homes and Gardens Real Estate The Masiello Group
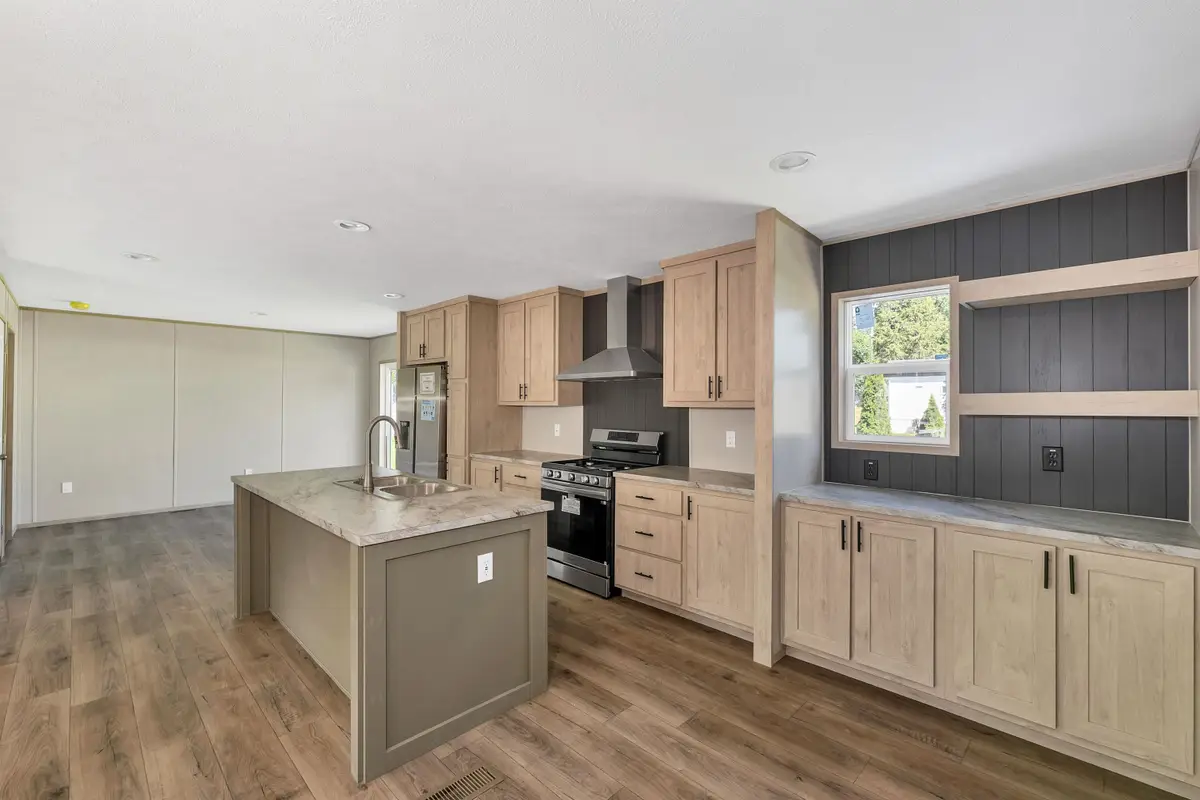
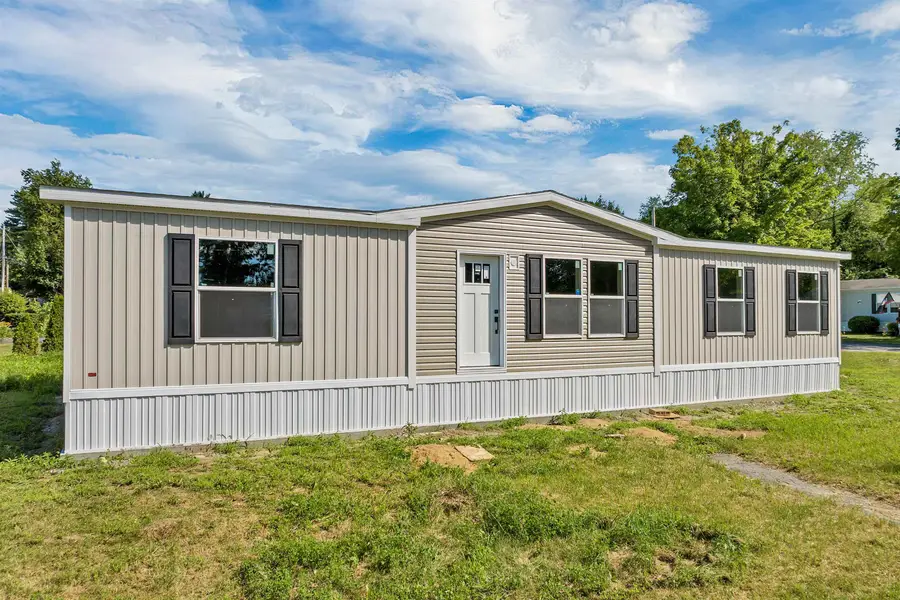
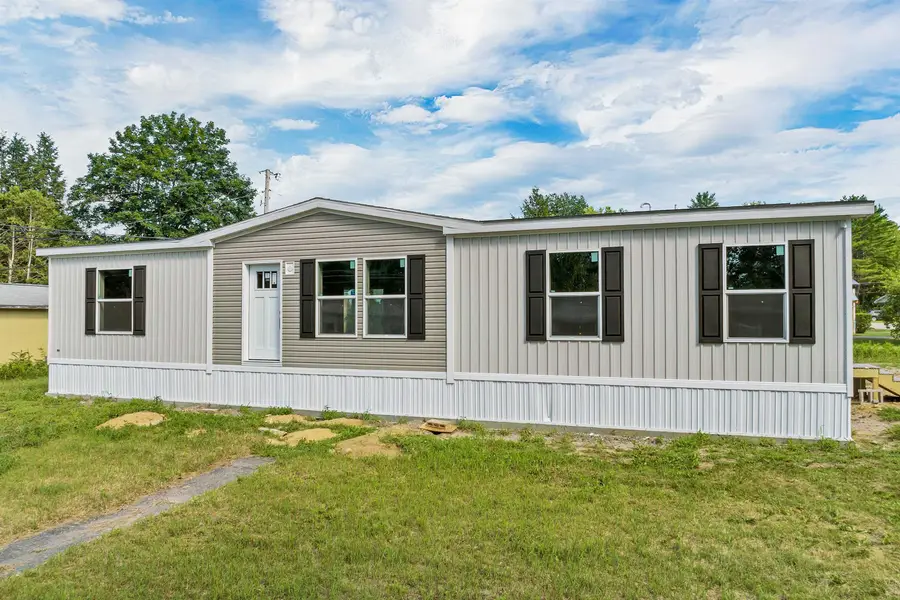
Listed by:beth pavnickPhone: 603-581-4229
Office:exp realty
MLS#:5045652
Source:PrimeMLS
Price summary
- Price:$299,900
- Price per sq. ft.:$203.32
About this home
UPDATED PICTURES! Brand New Modular Home – Move-In Ready SOON! Welcome to this beautifully designed 3-bedroom, 2-bath, 1,475 sq. ft. home on a sunny corner lot in desirable Belmont, NH! NO HOA, on it's own land! Enjoy a bright, open-concept layout with a spacious kitchen, living, and dining area - plus a stylish coffee bar that’s perfect for entertaining or everyday comfort. You'll appreciate the same-floor laundry/utility room, generous closets, and low-maintenance living in this beautiful, brand-new construction home. Prime Lakes Region Location: Minutes to Belmont's Town Beach on Lake Winnisquam, and close to countless lakes, rivers, and ponds. Conveniently located near Belmont schools, shopping, and local hospitals. Less than 20 minutes to both Paugus Bay on Lake Winnipesaukee and Gunstock Mountain Resort in Gilford - ideal for boating, skiing, hiking, and four-season recreation. Plus, enjoy easy access to snowmobile trails, nature, and all the outdoor beauty the Lakes Region has to offer! Construction Update: *REGRADING OF YARD STILL TO BE COMPLETED* As well as new loam, seed & trex stairs at each entry/exit. Home is expected to be move-in ready soon! Open House on July 26th from 10:00a-1:00p Can't make it? Schedule your private tour now!
Contact an agent
Home facts
- Year built:2025
- Listing Id #:5045652
- Added:65 day(s) ago
- Updated:August 12, 2025 at 12:36 PM
Rooms and interior
- Bedrooms:3
- Total bathrooms:2
- Full bathrooms:2
- Living area:1,475 sq. ft.
Heating and cooling
- Heating:Energy Star System, Gas Heater
Structure and exterior
- Roof:Asphalt Shingle
- Year built:2025
- Building area:1,475 sq. ft.
- Lot area:0.21 Acres
Schools
- High school:Belmont High School
- Middle school:Belmont Middle School
- Elementary school:Belmont Elementary
Utilities
- Sewer:Public Available
Finances and disclosures
- Price:$299,900
- Price per sq. ft.:$203.32
New listings near 4 Leisure Lane
- Open Sat, 11am to 1pmNew
 $399,900Active2 beds 2 baths1,480 sq. ft.
$399,900Active2 beds 2 baths1,480 sq. ft.189 Durrell Mountain Road, Belmont, NH 03220
MLS# 5056433Listed by: REALTY ONE GROUP NEXT LEVEL - Open Sat, 12 to 3pmNew
 $449,000Active4 beds 2 baths2,152 sq. ft.
$449,000Active4 beds 2 baths2,152 sq. ft.310 Dutile Road, Belmont, NH 03220
MLS# 5056187Listed by: EXP REALTY - New
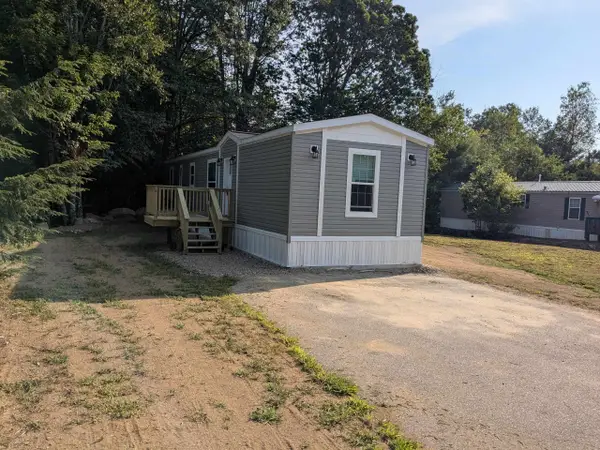 $179,000Active2 beds 2 baths840 sq. ft.
$179,000Active2 beds 2 baths840 sq. ft.6 Valley Drive, Belmont, NH 03220
MLS# 5056137Listed by: GALACTIC REALTY GROUP LLC - Open Sat, 12 to 3pmNew
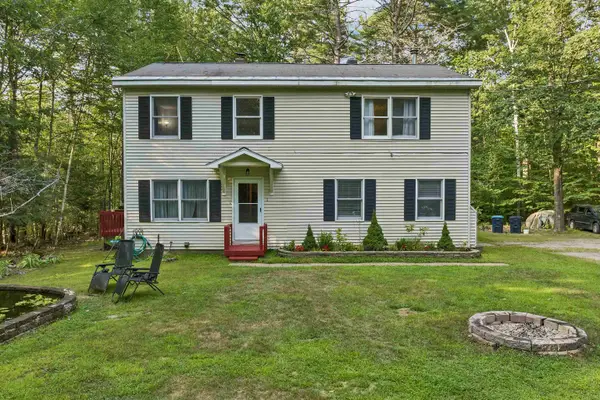 $449,000Active-- beds -- baths2,152 sq. ft.
$449,000Active-- beds -- baths2,152 sq. ft.310 Dutile Road, Belmont, NH 03220
MLS# 5056144Listed by: EXP REALTY - Open Sat, 9 to 11amNew
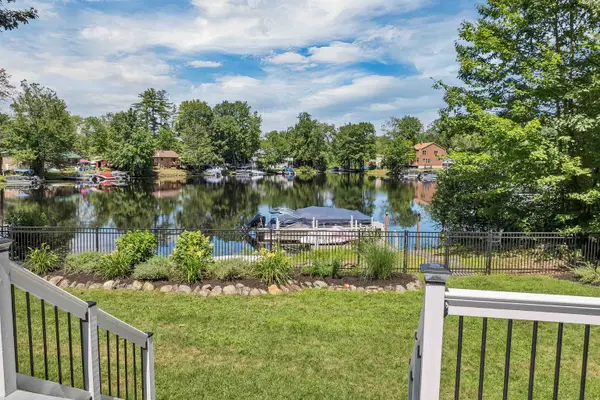 $850,000Active3 beds 3 baths3,456 sq. ft.
$850,000Active3 beds 3 baths3,456 sq. ft.8 Nancy Drive, Belmont, NH 03220
MLS# 5055861Listed by: FOUR SEASONS SOTHEBY'S INT'L REALTY - New
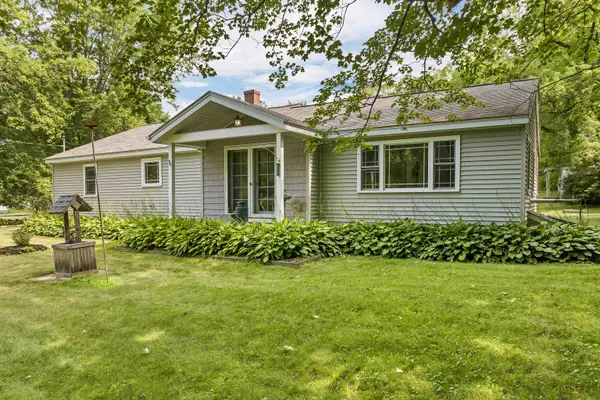 $439,000Active3 beds 2 baths1,558 sq. ft.
$439,000Active3 beds 2 baths1,558 sq. ft.96 Church Street, Belmont, NH 03220
MLS# 5055812Listed by: DUSSAULT REAL ESTATE LLC - New
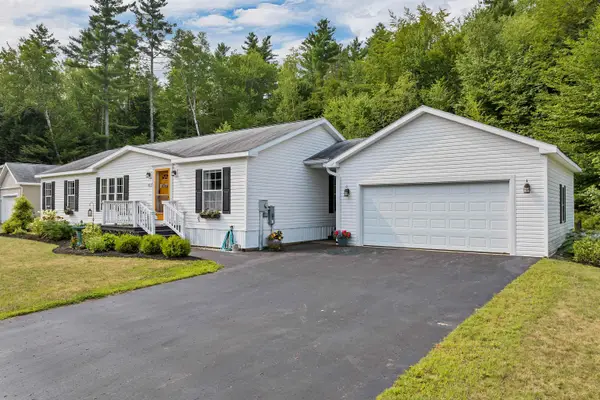 $365,000Active3 beds 2 baths1,584 sq. ft.
$365,000Active3 beds 2 baths1,584 sq. ft.505 Blaine Court, Belmont, NH 03220
MLS# 5055773Listed by: BHHS VERANI BELMONT - New
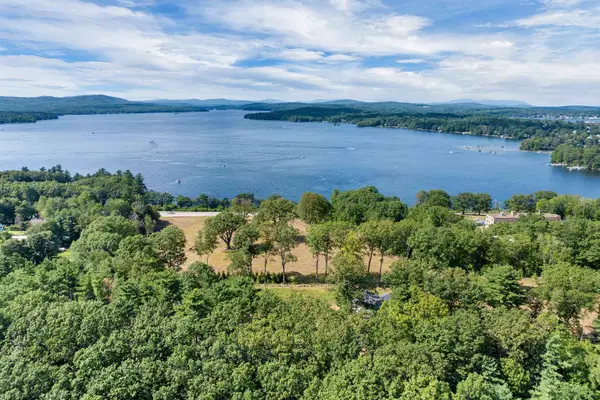 $2,499,000Active11.9 Acres
$2,499,000Active11.9 AcresUS Rt3 Daniel Webster Highway, Belmont, NH 03220
MLS# 5055743Listed by: BHHS VERANI BELMONT 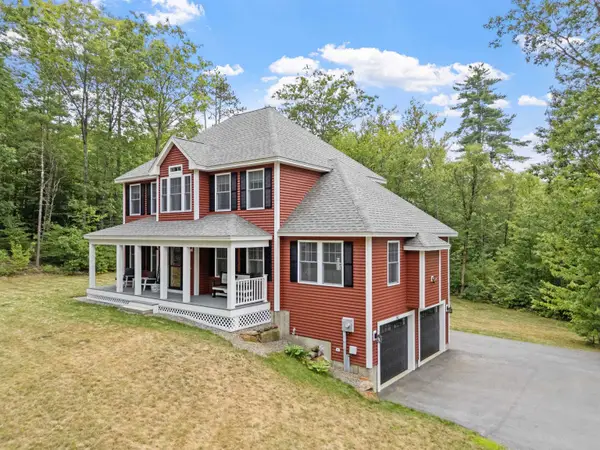 $649,999Pending3 beds 3 baths2,062 sq. ft.
$649,999Pending3 beds 3 baths2,062 sq. ft.162 Plummer Hill Road, Belmont, NH 03220
MLS# 5055573Listed by: HOMETOWN PROPERTY GROUP- New
 $2,499,000Active4 beds 4 baths3,393 sq. ft.
$2,499,000Active4 beds 4 baths3,393 sq. ft.82 Sunset Drive, Belmont, NH 03220
MLS# 5055497Listed by: COMPASS NEW ENGLAND, LLC

