52 Meadow Lane, Belmont, NH 03220
Local realty services provided by:Better Homes and Gardens Real Estate The Masiello Group
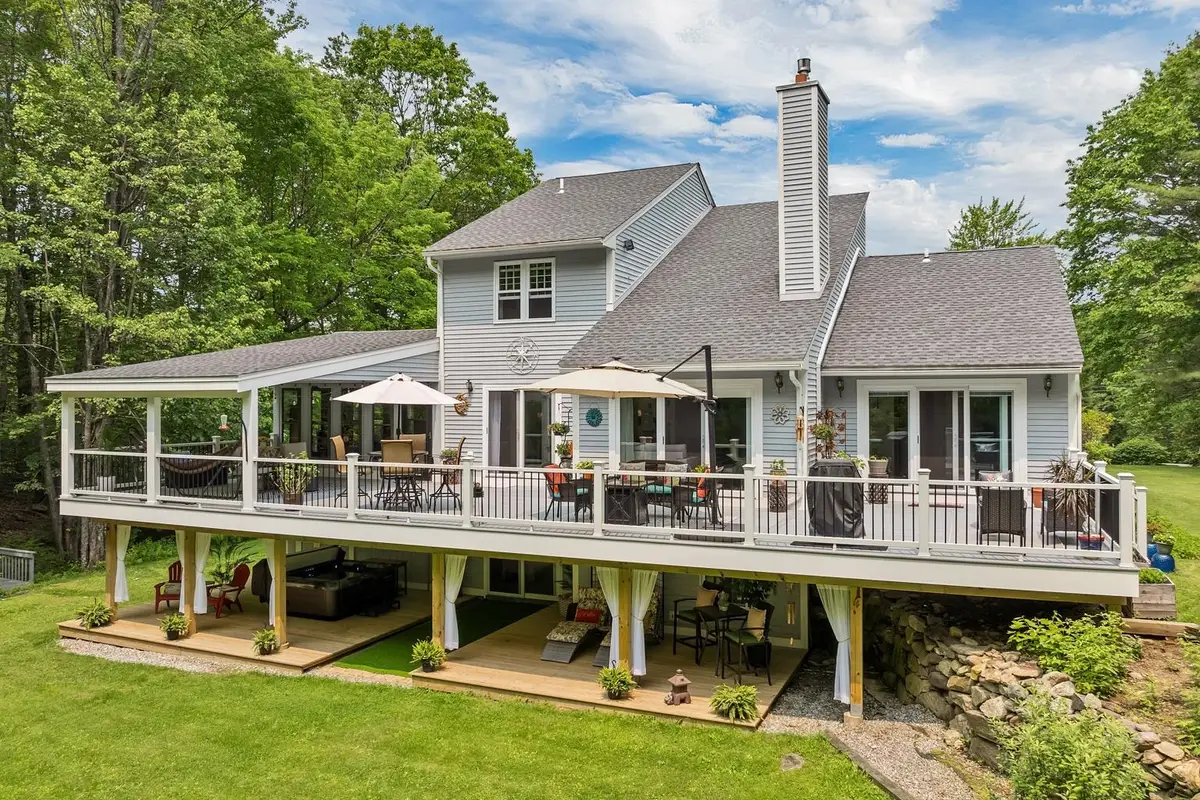
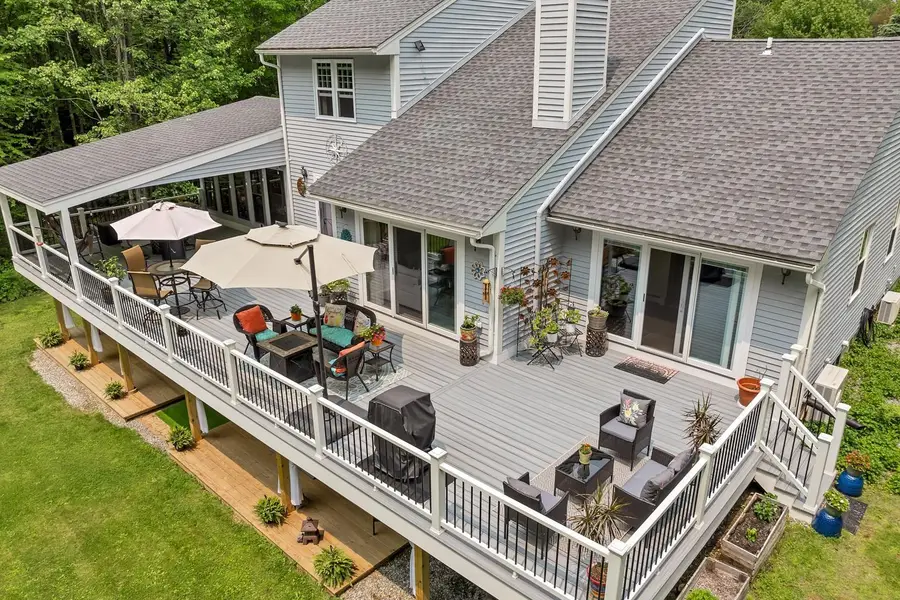
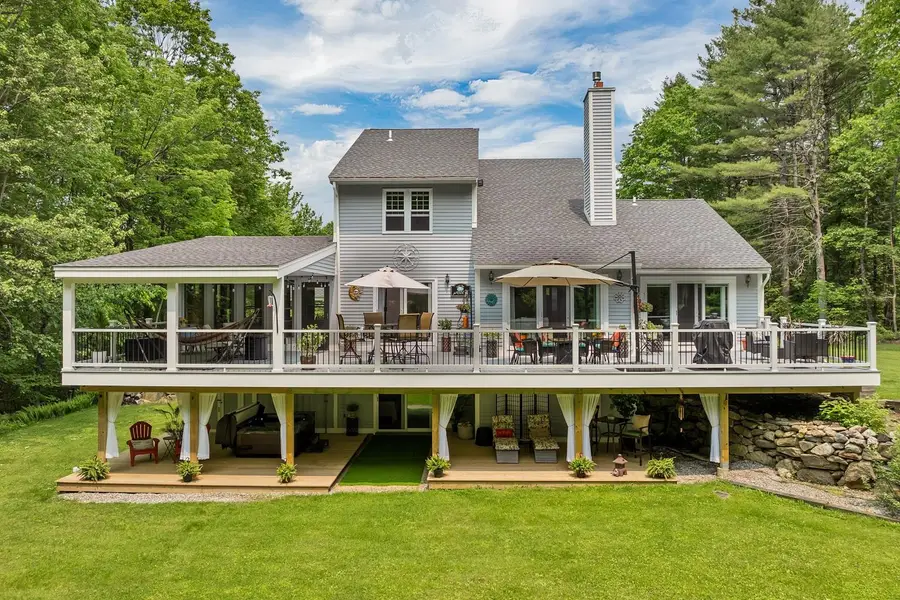
Listed by:jason starr
Office:starr realty
MLS#:5045043
Source:PrimeMLS
Price summary
- Price:$995,000
- Price per sq. ft.:$270.9
About this home
Nestled on 3.5 acres, this FULLY FURNISHED timeless contemporary home is the perfect blend of sophistication and charm! It offers privacy, serenity, and an ideal location! Just minutes from I-93, Tanger Outlets, restaurants, golf, and many Lakes Region activities! You also have access to Belmont Town Beach for Belmont residents only! The owners have meticulously remodeled with an array of upgrades including a New Roof, 900sqft Trex Upper Deck, Covered Lower Deck w/ HOT TUB, Remodeled Kitchen with S/S Appliances, Butcher Block Counters, & Luxury Vinyl Flooring. Vaulted ceilings in the living room showcase the gorgeous stone hearth with gas fireplace! Large sliders enhance the bright, airy ambiance, while the open floor plan allows for easy entertaining. Enjoy gatherings with family and friends on the beautiful upper deck or escape to the lower deck where you can immerse yourself in peace and tranquility by soaking in the hot tub or meditating in the Zen lounging area. The Master En-Suite, with walk-in closet, is situated on the main level and borders an ideal home office/sunroom! Upstairs features two large bedrooms, a full bath, and a FABULOUS LOFT! The walk-out basement offers a large bedroom, walk-in closet, open concept living/dining area & a bar! More fabulous highlights of this incredible home include a 3-SEASON PORCH, DEDICATED LAUNDRY ROOM, FINISHED WALK-OUT BASEMENT, 3 BAY HEATED GARAGE, MINI-SPLITS & WHOLE HOUSE GENERATOR!
Contact an agent
Home facts
- Year built:1986
- Listing Id #:5045043
- Added:69 day(s) ago
- Updated:August 01, 2025 at 10:23 AM
Rooms and interior
- Bedrooms:4
- Total bathrooms:3
- Full bathrooms:2
- Living area:3,197 sq. ft.
Heating and cooling
- Cooling:Mini Split
- Heating:Baseboard, Hot Water, Mini Split
Structure and exterior
- Roof:Asphalt Shingle
- Year built:1986
- Building area:3,197 sq. ft.
- Lot area:3.58 Acres
Utilities
- Sewer:Leach Field, Septic
Finances and disclosures
- Price:$995,000
- Price per sq. ft.:$270.9
- Tax amount:$9,120 (2025)
New listings near 52 Meadow Lane
- Open Sat, 11am to 1pmNew
 $399,900Active2 beds 2 baths1,480 sq. ft.
$399,900Active2 beds 2 baths1,480 sq. ft.189 Durrell Mountain Road, Belmont, NH 03220
MLS# 5056433Listed by: REALTY ONE GROUP NEXT LEVEL - Open Sat, 12 to 3pmNew
 $449,000Active4 beds 2 baths2,152 sq. ft.
$449,000Active4 beds 2 baths2,152 sq. ft.310 Dutile Road, Belmont, NH 03220
MLS# 5056187Listed by: EXP REALTY - New
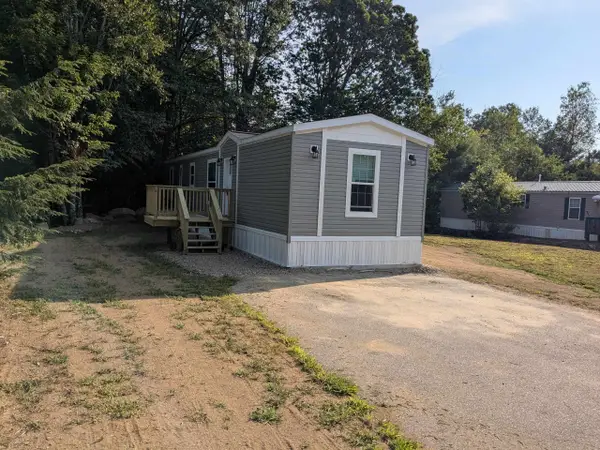 $179,000Active2 beds 2 baths840 sq. ft.
$179,000Active2 beds 2 baths840 sq. ft.6 Valley Drive, Belmont, NH 03220
MLS# 5056137Listed by: GALACTIC REALTY GROUP LLC - Open Sat, 12 to 3pmNew
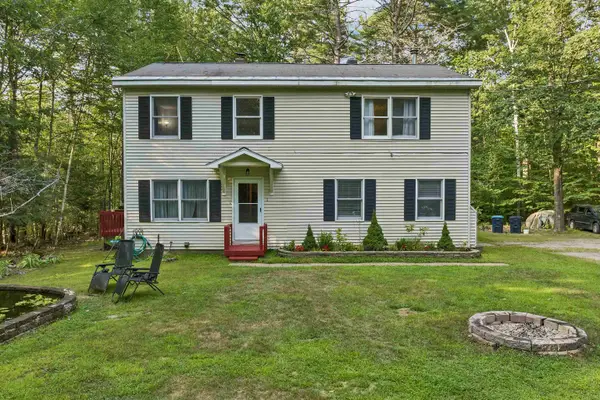 $449,000Active-- beds -- baths2,152 sq. ft.
$449,000Active-- beds -- baths2,152 sq. ft.310 Dutile Road, Belmont, NH 03220
MLS# 5056144Listed by: EXP REALTY - Open Sat, 9 to 11amNew
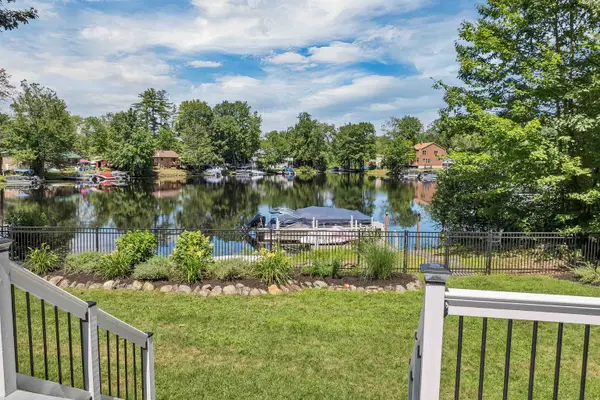 $850,000Active3 beds 3 baths3,456 sq. ft.
$850,000Active3 beds 3 baths3,456 sq. ft.8 Nancy Drive, Belmont, NH 03220
MLS# 5055861Listed by: FOUR SEASONS SOTHEBY'S INT'L REALTY - New
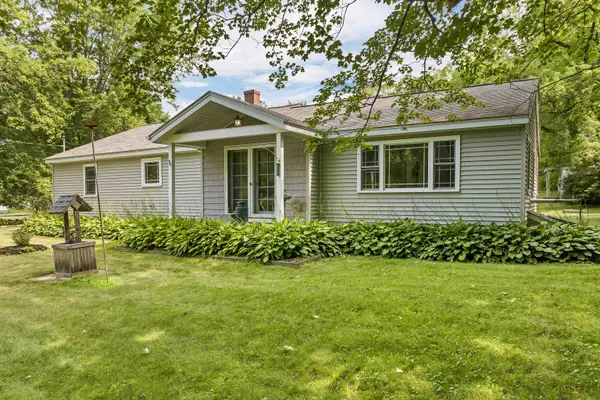 $439,000Active3 beds 2 baths1,558 sq. ft.
$439,000Active3 beds 2 baths1,558 sq. ft.96 Church Street, Belmont, NH 03220
MLS# 5055812Listed by: DUSSAULT REAL ESTATE LLC - New
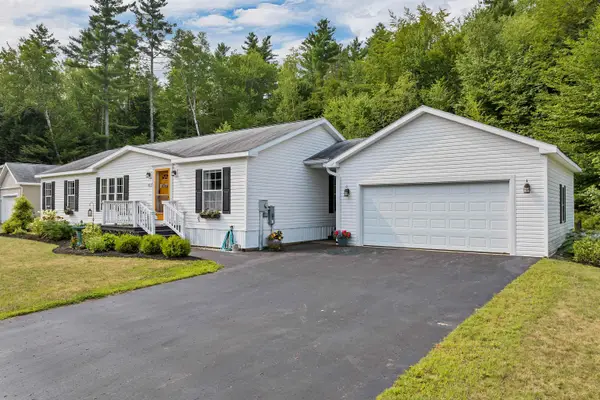 $365,000Active3 beds 2 baths1,584 sq. ft.
$365,000Active3 beds 2 baths1,584 sq. ft.505 Blaine Court, Belmont, NH 03220
MLS# 5055773Listed by: BHHS VERANI BELMONT - New
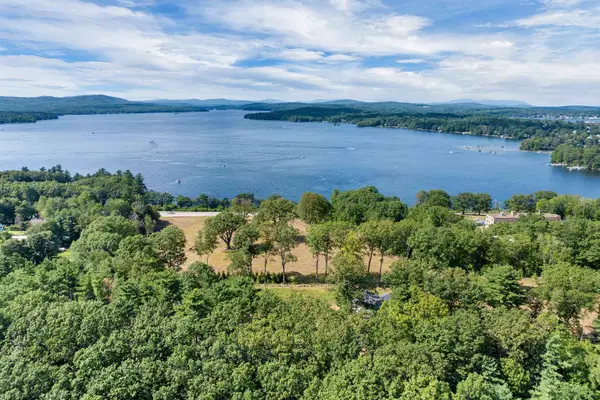 $2,499,000Active11.9 Acres
$2,499,000Active11.9 AcresUS Rt3 Daniel Webster Highway, Belmont, NH 03220
MLS# 5055743Listed by: BHHS VERANI BELMONT 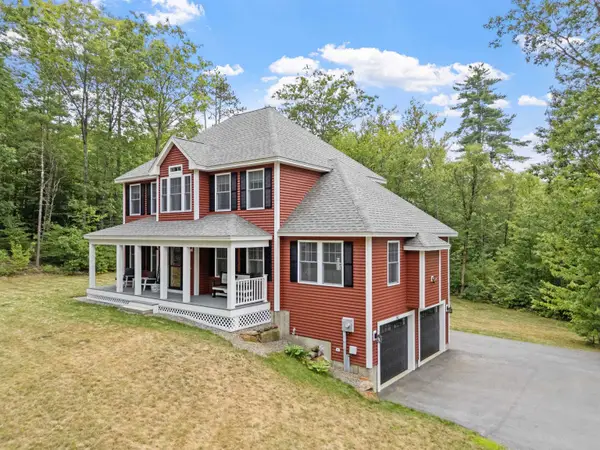 $649,999Pending3 beds 3 baths2,062 sq. ft.
$649,999Pending3 beds 3 baths2,062 sq. ft.162 Plummer Hill Road, Belmont, NH 03220
MLS# 5055573Listed by: HOMETOWN PROPERTY GROUP- New
 $2,499,000Active4 beds 4 baths3,393 sq. ft.
$2,499,000Active4 beds 4 baths3,393 sq. ft.82 Sunset Drive, Belmont, NH 03220
MLS# 5055497Listed by: COMPASS NEW ENGLAND, LLC

