66 Bean Hill Road, Belmont, NH 03220
Local realty services provided by:Better Homes and Gardens Real Estate The Masiello Group
66 Bean Hill Road,Belmont, NH 03220
$699,000
- 3 Beds
- 3 Baths
- 5,285 sq. ft.
- Single family
- Active
Listed by: kara chaseCell: 603-573-1073
Office: legacy group/ real broker nh, llc.
MLS#:5064968
Source:PrimeMLS
Price summary
- Price:$699,000
- Price per sq. ft.:$114.57
About this home
Belmont-- Own a piece of Lakes Region history- Welcome to the iconic Hickory Stick Farm, this classic red New England farmhouse blends antique charm with thoughtful updates across 5 picturesque acres adorned with gardens, old stone walls, and a traditional picket fence. Perfect for the homesteader or ideal for an in-home business. Inside, you’ll find 3 bedrooms and 3 baths anchored by the warmth of 4 wood burning fireplaces and wide-plank pine floors. The sunroom atrium offers a peaceful spot to enjoy morning coffee while the sun rises over the backyard oasis, while the inviting family/game room creates space for relaxation and entertainment. The kitchen is a showcase of craftsmanship, featuring custom cherry and curly red birch cabinetry and high-end finishes and built-ins throughout the home. Step outside to a setting designed for gathering and enjoyment. A screened gazebo is perfect for entertaining and summer evenings lounging by the in-ground pool adding to the property’s retreat-like feel. The two-story classic New England barn offers endless possibilities, while the attached, heated workshop—complete with a pellet stove—is ideal for a home business, woodworking, or car enthusiasts. This special property is steeped in history, rich in character, and surrounded by nature’s beauty. Hickory Stick Farm is a rare opportunity to own a timeless piece of New England heritage and create your own legacy on this iconic property.
Contact an agent
Home facts
- Year built:1800
- Listing ID #:5064968
- Added:136 day(s) ago
- Updated:February 22, 2026 at 11:25 AM
Rooms and interior
- Bedrooms:3
- Total bathrooms:3
- Full bathrooms:3
- Living area:5,285 sq. ft.
Heating and cooling
- Heating:Hot Water, Oil
Structure and exterior
- Roof:Asphalt Shingle
- Year built:1800
- Building area:5,285 sq. ft.
- Lot area:5.04 Acres
Schools
- High school:Belmont High School
- Middle school:Belmont Middle School
- Elementary school:Belmont Elementary
Utilities
- Sewer:Private
Finances and disclosures
- Price:$699,000
- Price per sq. ft.:$114.57
- Tax amount:$10,259 (2024)
New listings near 66 Bean Hill Road
- New
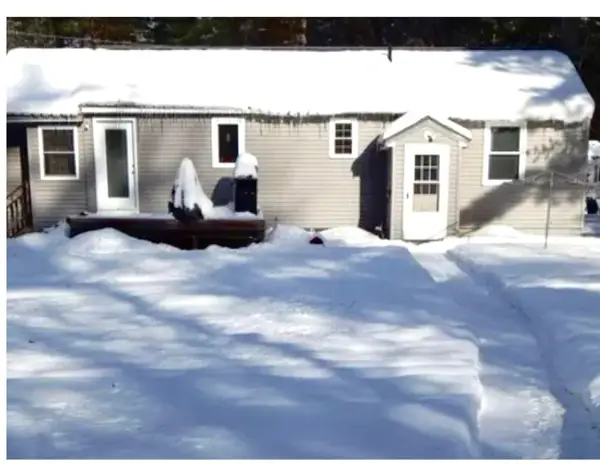 $375,000Active3 beds 1 baths1,215 sq. ft.
$375,000Active3 beds 1 baths1,215 sq. ft.38 Tioga Drive, Belmont, NH 03220
MLS# 5077080Listed by: BHHS VERANI BELMONT - New
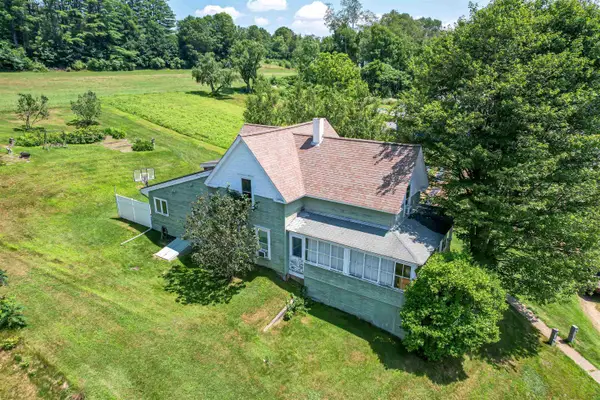 $369,900Active4 beds 2 baths1,620 sq. ft.
$369,900Active4 beds 2 baths1,620 sq. ft.50 Depot Street, Belmont, NH 03220
MLS# 5076797Listed by: REDFIN CORPORATION - New
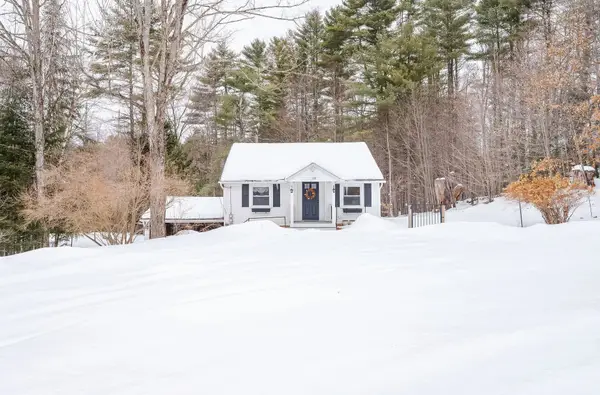 $324,900Active2 beds 1 baths780 sq. ft.
$324,900Active2 beds 1 baths780 sq. ft.132 Seavey Road, Belmont, NH 03220
MLS# 5076792Listed by: RE/MAX HOME CONNECTION - New
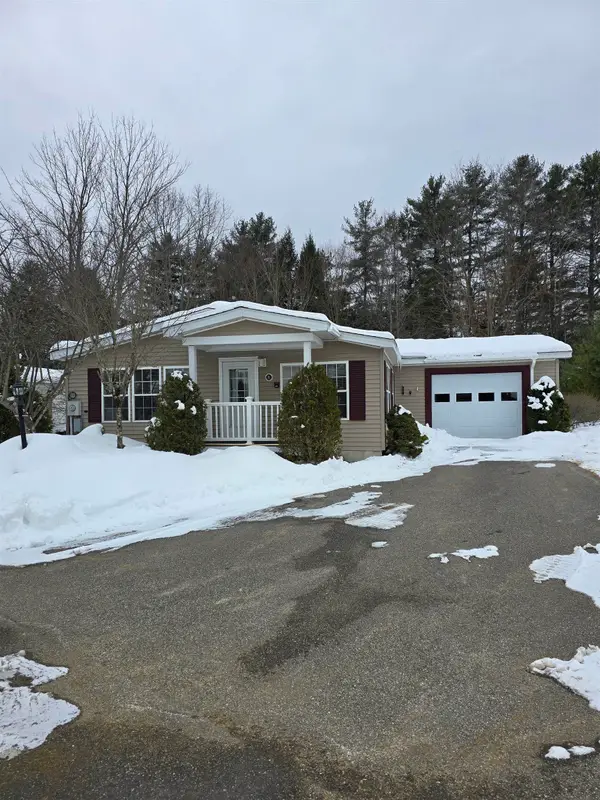 $75,000Active3 beds 2 baths1,566 sq. ft.
$75,000Active3 beds 2 baths1,566 sq. ft.31 Magnolia Lane #16, Belmont, NH 03220
MLS# 5076756Listed by: ANGELVIEW REALTY, LLC - Open Sun, 11am to 2pmNew
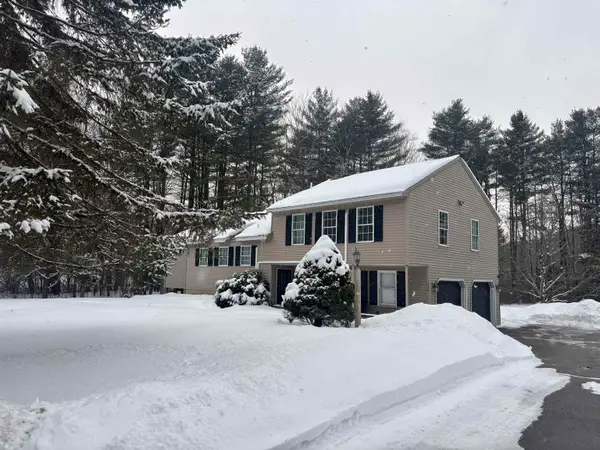 Listed by BHGRE$465,000Active3 beds 1 baths1,512 sq. ft.
Listed by BHGRE$465,000Active3 beds 1 baths1,512 sq. ft.524 Union Road, Belmont, NH 03220
MLS# 5076716Listed by: BHG MASIELLO MEREDITH - New
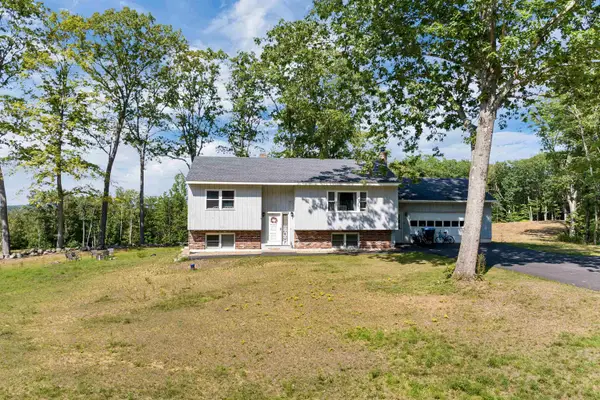 $2,499,000Active2 beds 2 baths1,770 sq. ft.
$2,499,000Active2 beds 2 baths1,770 sq. ft.45 Westview Drive, Belmont, NH 03220
MLS# 5076575Listed by: BHHS VERANI BELMONT 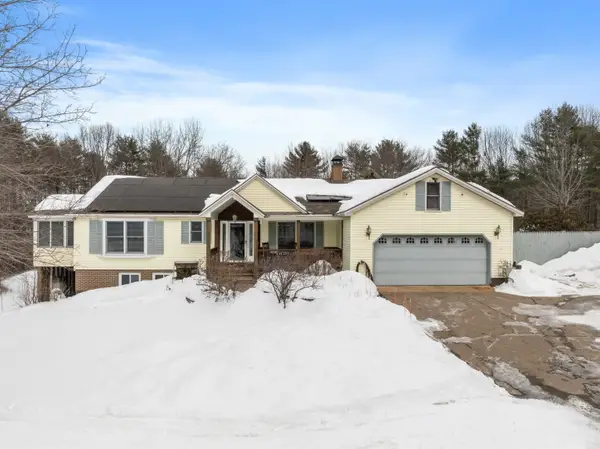 $769,000Active3 beds 3 baths2,964 sq. ft.
$769,000Active3 beds 3 baths2,964 sq. ft.680 Union Road, Belmont, NH 03220
MLS# 5076090Listed by: LOCKE ASSOCIATES INC.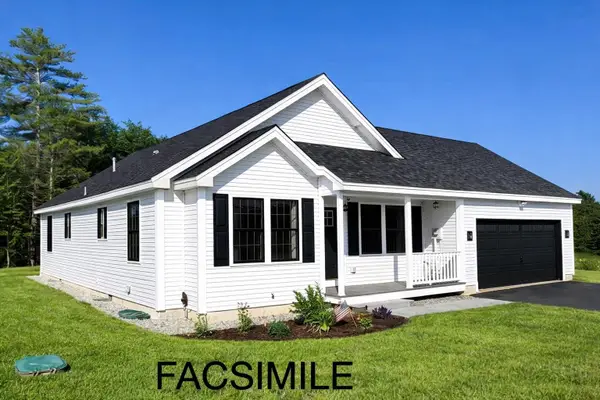 $599,000Active3 beds 2 baths1,377 sq. ft.
$599,000Active3 beds 2 baths1,377 sq. ft.Lot 2 Bishop Road, Belmont, NH 03220
MLS# 5075518Listed by: LACASSE & AVERY REAL ESTATE BROKERAGE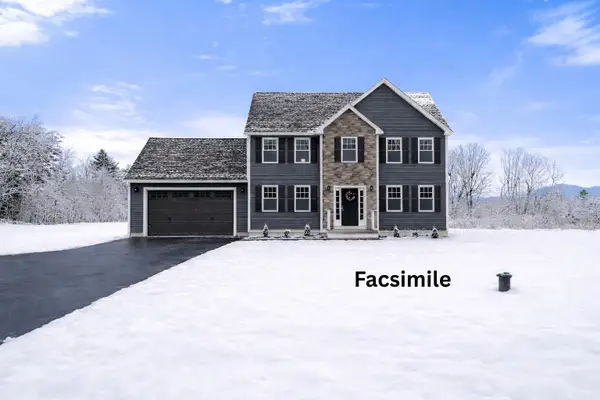 $685,000Active3 beds 3 baths2,410 sq. ft.
$685,000Active3 beds 3 baths2,410 sq. ft.Lot 5 Bishop Road, Belmont, NH 03220
MLS# 5075513Listed by: LACASSE & AVERY REAL ESTATE BROKERAGE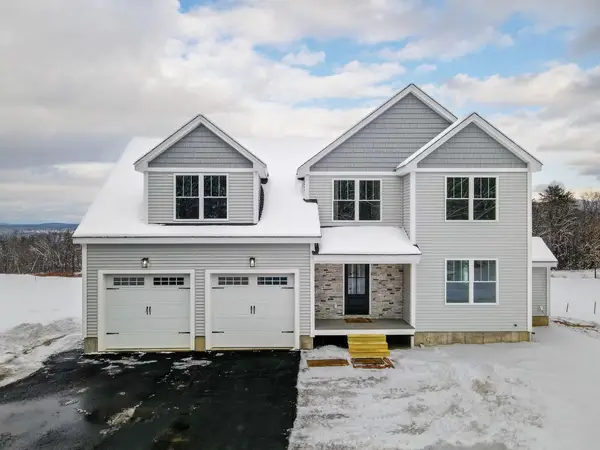 $795,000Active4 beds 3 baths2,644 sq. ft.
$795,000Active4 beds 3 baths2,644 sq. ft.103 Ladd Hill Road, Belmont, NH 03220
MLS# 5075236Listed by: BURNS & EGAN REALTY GROUP

