70 Sunset Drive, Belmont, NH 03220
Local realty services provided by:Better Homes and Gardens Real Estate The Masiello Group
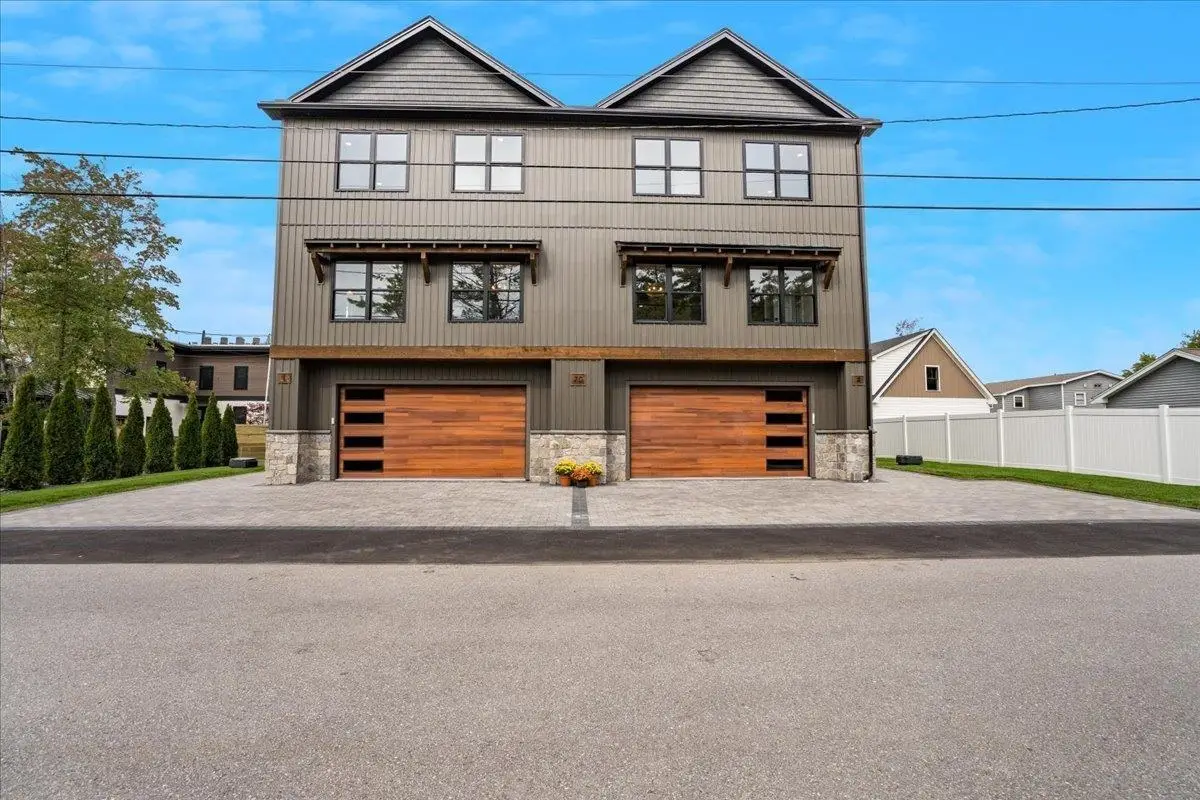
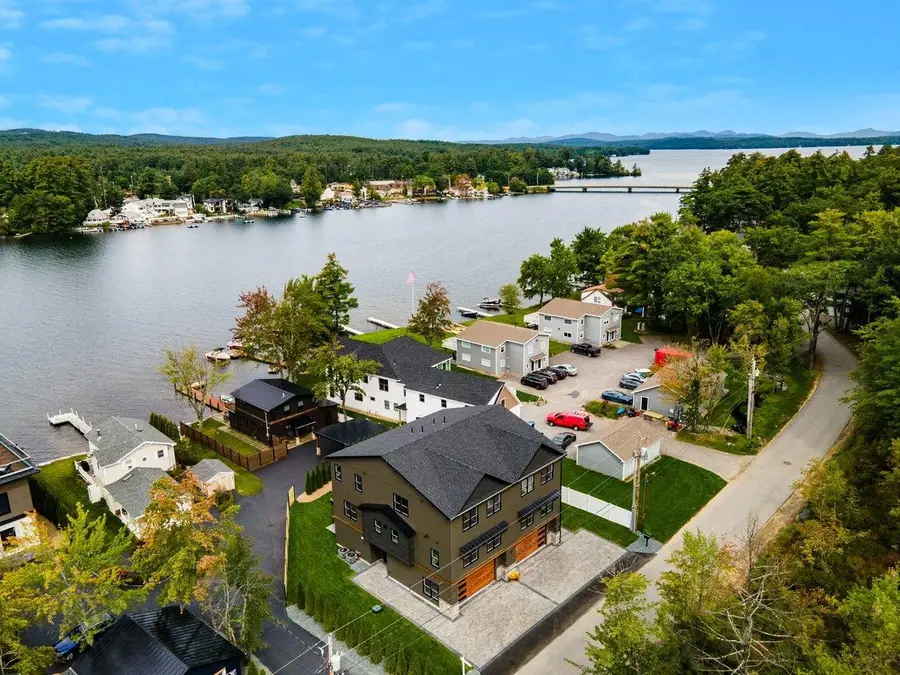
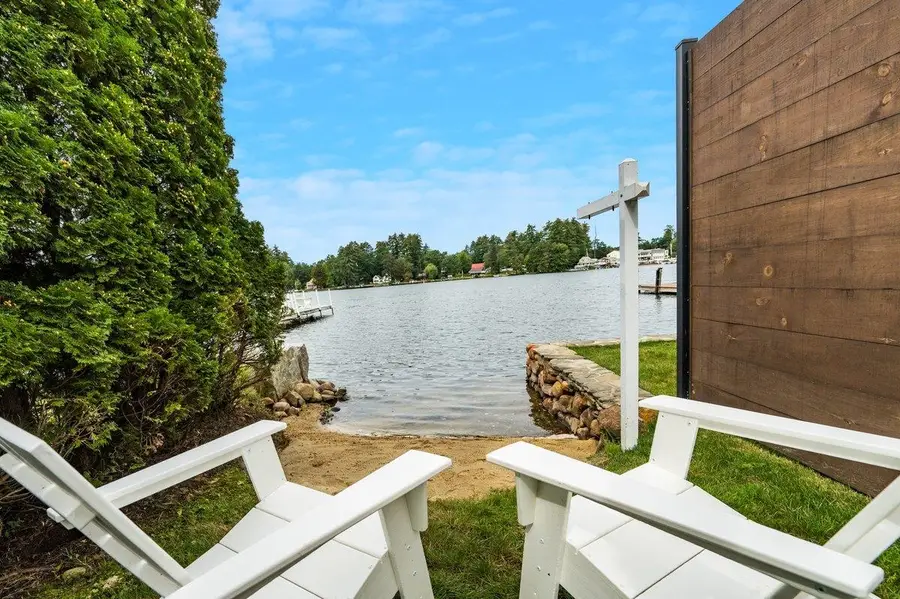
70 Sunset Drive,Belmont, NH 03220
$1,799,999
- 6 Beds
- 8 Baths
- 6,946 sq. ft.
- Single family
- Active
Listed by:cailin gallo
Office:gallo realty group
MLS#:5037083
Source:PrimeMLS
Price summary
- Price:$1,799,999
- Price per sq. ft.:$259.14
- Monthly HOA dues:$50
About this home
Welcome to the epitome of lakeside living + investment potential! Exquisite 2023 built 2 UNIT duplex nestled on the shores of Lake Winnisquam. These spectacular units mirror each other in elegance and function, offering versatility like no other. State-of-the-art kitchens, stunning cabinetry, quartz counters & backsplash, blending together to create modern luxury. Hidden walk-in pantries full of custom shelving offer a seamless and organized culinary experience. Featuring primary suites that transcend expectations. Dual shower heads & double lighted vanity areas provide ample space for daily rituals while offering a spa like experience. Wake up to the serene sounds and views of the picturesque lake and an abundance of natural light. Both walkout lower levels feature quartz clad kitchenettes well-equipped & designed for entertaining. Both units are FULLY FURNISHED & COMPLETELY TURN KEY. Linens, utensils, furniture, TVs, ice makers, stand up paddle boards, kayaks, poker tables are all included! Each unit offers a climate controlled garage w/epoxy floor, mudroom, 2 balconies per unit, granite patios, yards, & two fabulous hot tubs!! ROW offering access to the lake with a private sandy beach + a shared sandy beach only accessible to this small association. An extraordinary lakeside oasis, where every detail is meticulously crafted for comfort & financial prosperity. Both units are fully equipped for short term rentals with no detail spared. Both units currently being rented.
Contact an agent
Home facts
- Year built:2023
- Listing Id #:5037083
- Added:370 day(s) ago
- Updated:August 01, 2025 at 10:17 AM
Rooms and interior
- Bedrooms:6
- Total bathrooms:8
- Full bathrooms:2
- Living area:6,946 sq. ft.
Heating and cooling
- Cooling:Central AC
- Heating:Forced Air
Structure and exterior
- Roof:Asphalt Shingle
- Year built:2023
- Building area:6,946 sq. ft.
Schools
- High school:Belmont High School
- Middle school:Belmont Middle School
- Elementary school:Belmont Elementary
Utilities
- Sewer:Public Available
Finances and disclosures
- Price:$1,799,999
- Price per sq. ft.:$259.14
- Tax amount:$33,690 (2024)
New listings near 70 Sunset Drive
- Open Sat, 11am to 1pmNew
 $399,900Active2 beds 2 baths1,480 sq. ft.
$399,900Active2 beds 2 baths1,480 sq. ft.189 Durrell Mountain Road, Belmont, NH 03220
MLS# 5056433Listed by: REALTY ONE GROUP NEXT LEVEL - Open Sat, 12 to 3pmNew
 $449,000Active4 beds 2 baths2,152 sq. ft.
$449,000Active4 beds 2 baths2,152 sq. ft.310 Dutile Road, Belmont, NH 03220
MLS# 5056187Listed by: EXP REALTY - New
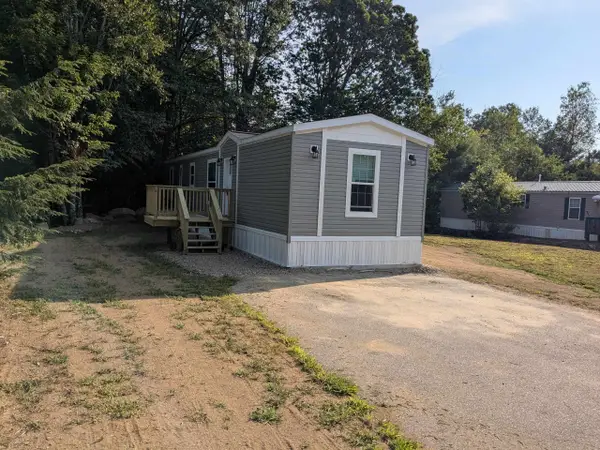 $179,000Active2 beds 2 baths840 sq. ft.
$179,000Active2 beds 2 baths840 sq. ft.6 Valley Drive, Belmont, NH 03220
MLS# 5056137Listed by: GALACTIC REALTY GROUP LLC - Open Sat, 12 to 3pmNew
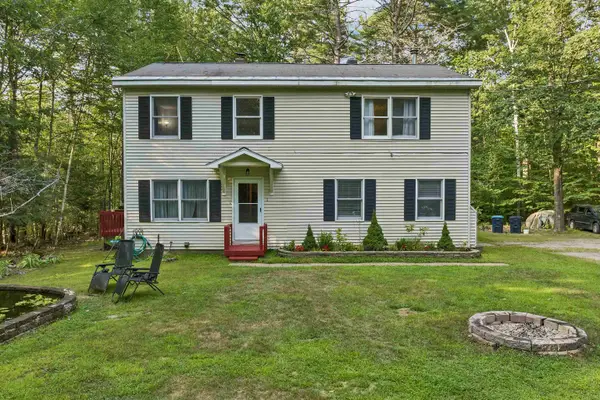 $449,000Active-- beds -- baths2,152 sq. ft.
$449,000Active-- beds -- baths2,152 sq. ft.310 Dutile Road, Belmont, NH 03220
MLS# 5056144Listed by: EXP REALTY - Open Sat, 9 to 11amNew
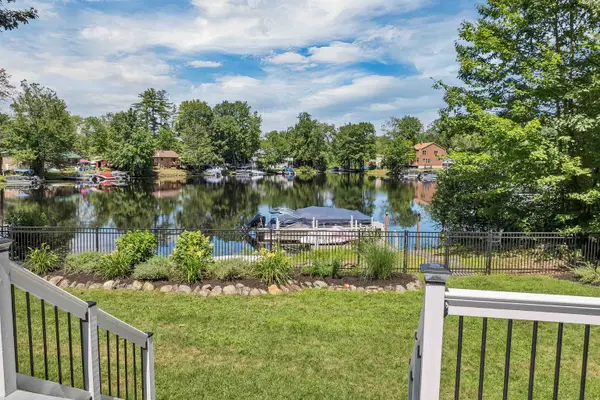 $850,000Active3 beds 3 baths3,456 sq. ft.
$850,000Active3 beds 3 baths3,456 sq. ft.8 Nancy Drive, Belmont, NH 03220
MLS# 5055861Listed by: FOUR SEASONS SOTHEBY'S INT'L REALTY - New
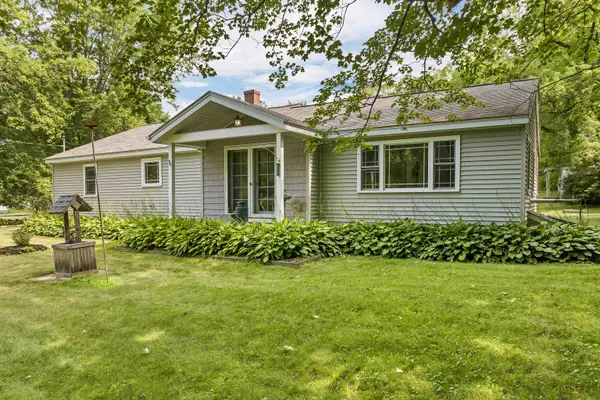 $439,000Active3 beds 2 baths1,558 sq. ft.
$439,000Active3 beds 2 baths1,558 sq. ft.96 Church Street, Belmont, NH 03220
MLS# 5055812Listed by: DUSSAULT REAL ESTATE LLC - New
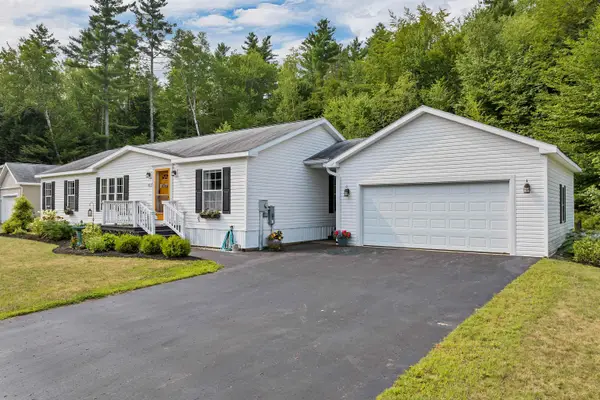 $365,000Active3 beds 2 baths1,584 sq. ft.
$365,000Active3 beds 2 baths1,584 sq. ft.505 Blaine Court, Belmont, NH 03220
MLS# 5055773Listed by: BHHS VERANI BELMONT - New
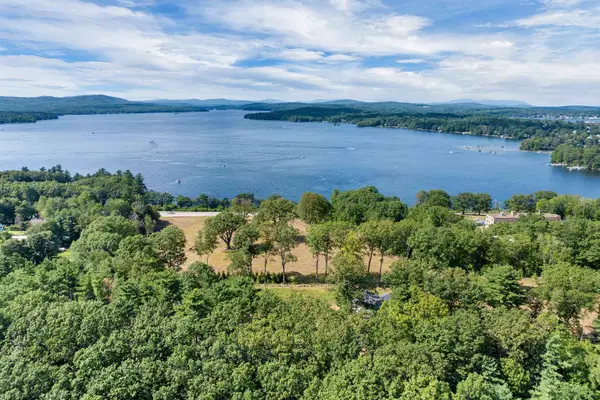 $2,499,000Active11.9 Acres
$2,499,000Active11.9 AcresUS Rt3 Daniel Webster Highway, Belmont, NH 03220
MLS# 5055743Listed by: BHHS VERANI BELMONT 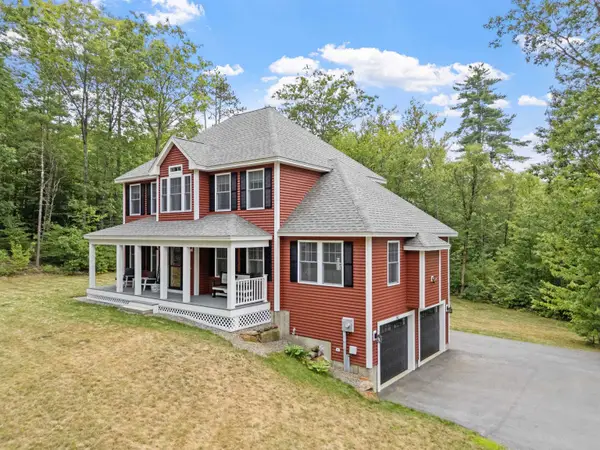 $649,999Pending3 beds 3 baths2,062 sq. ft.
$649,999Pending3 beds 3 baths2,062 sq. ft.162 Plummer Hill Road, Belmont, NH 03220
MLS# 5055573Listed by: HOMETOWN PROPERTY GROUP- New
 $2,499,000Active4 beds 4 baths3,393 sq. ft.
$2,499,000Active4 beds 4 baths3,393 sq. ft.82 Sunset Drive, Belmont, NH 03220
MLS# 5055497Listed by: COMPASS NEW ENGLAND, LLC

