8 Jodi Drive, Belmont, NH 03220
Local realty services provided by:Better Homes and Gardens Real Estate The Masiello Group
8 Jodi Drive,Belmont, NH 03220
$529,000
- 3 Beds
- 2 Baths
- 1,513 sq. ft.
- Single family
- Active
Listed by: heather west
Office: roche realty group
MLS#:5054634
Source:PrimeMLS
Price summary
- Price:$529,000
- Price per sq. ft.:$319.64
About this home
This charming cape on 1.8 acres offers timeless, quality craftsmanship and design with thoughtful modern updates. Built in 2007 by a master craftsman, the home features 3 bedrooms and 2 baths, including a first-floor bedroom and beautifully detailed interior finishes such as crown molding, wainscoting, and exposed beams. Enjoy old-world features throughout, like sliding Indian shutters, wide pine floors, a dual-access hall closet, and custom built-ins/cabinetry. The kitchen includes a granite island, built-in pantry, soft-close drawers, dual-fuel range, and ample storage. A cozy glassed-in porch with French doors off the kitchen leads out to the deck and serves as a great breakfast nook. The family and dining areas provide warm and inviting spaces for gatherings. Upstairs, two bedrooms with skylights and built-in bookshelves, a soaking tub in the bathroom, and practical built-in shelving throughout highlight the thoughtful design. The well-insulated, energy-efficient home has a newer Biasi B10 boiler with 4-zone oil heat, and separate HTP hot water tank. Additional highlights include a 2-car garage (under), a lower-level bonus room, central vac, and water softener system. The two-story 22x36’ barn (with electricity and water line) currently provides storage income, with the lower level being rented for $400/month for vehicle storage. An ideal location for commuters seeking both convenience and quiet in a beautiful rural setting.
Contact an agent
Home facts
- Year built:2007
- Listing ID #:5054634
- Added:209 day(s) ago
- Updated:February 22, 2026 at 11:25 AM
Rooms and interior
- Bedrooms:3
- Total bathrooms:2
- Full bathrooms:2
- Rooms Total:9
- Flooring:Carpet, Wood
- Kitchen Description:Dishwasher, Refrigerator
- Basement Description:Unfinished, Walk-up
- Living area:1,513 sq. ft.
Heating and cooling
- Heating:Hot Water, Oil
Structure and exterior
- Roof:Asphalt Shingle
- Year built:2007
- Building area:1,513 sq. ft.
- Lot area:1.8 Acres
- Levels:2 Story
Schools
- High school:Belmont High School
- Middle school:Belmont Middle School
- Elementary school:Belmont Elementary
Utilities
- Sewer:Leach Field, Private, Septic
Finances and disclosures
- Price:$529,000
- Price per sq. ft.:$319.64
- Tax amount:$6,747 (2024)
Features and amenities
- Appliances:Refrigerator
New listings near 8 Jodi Drive
- New
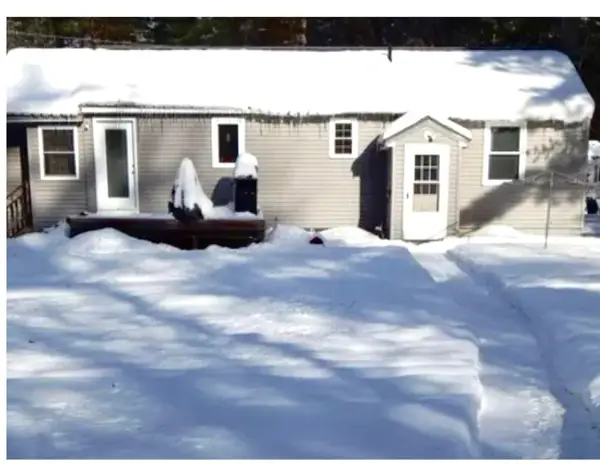 $375,000Active3 beds 1 baths1,215 sq. ft.
$375,000Active3 beds 1 baths1,215 sq. ft.38 Tioga Drive, Belmont, NH 03220
MLS# 5077080Listed by: BHHS VERANI BELMONT - New
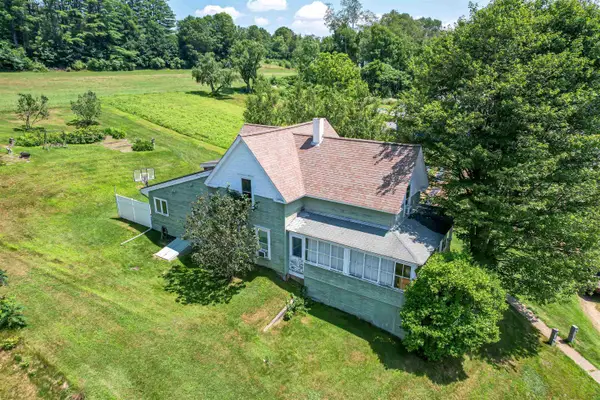 $369,900Active4 beds 2 baths1,620 sq. ft.
$369,900Active4 beds 2 baths1,620 sq. ft.50 Depot Street, Belmont, NH 03220
MLS# 5076797Listed by: REDFIN CORPORATION 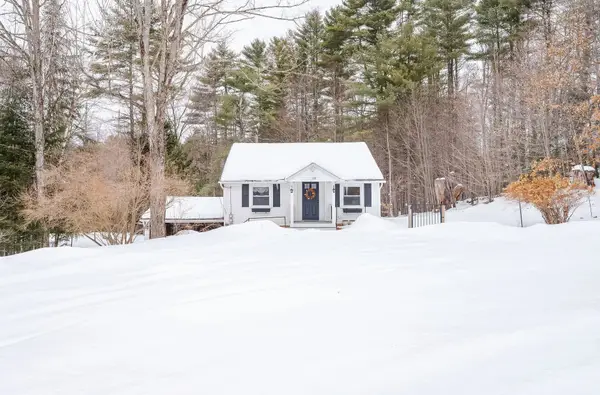 $324,900Pending2 beds 1 baths780 sq. ft.
$324,900Pending2 beds 1 baths780 sq. ft.132 Seavey Road, Belmont, NH 03220
MLS# 5076792Listed by: RE/MAX HOME CONNECTION- New
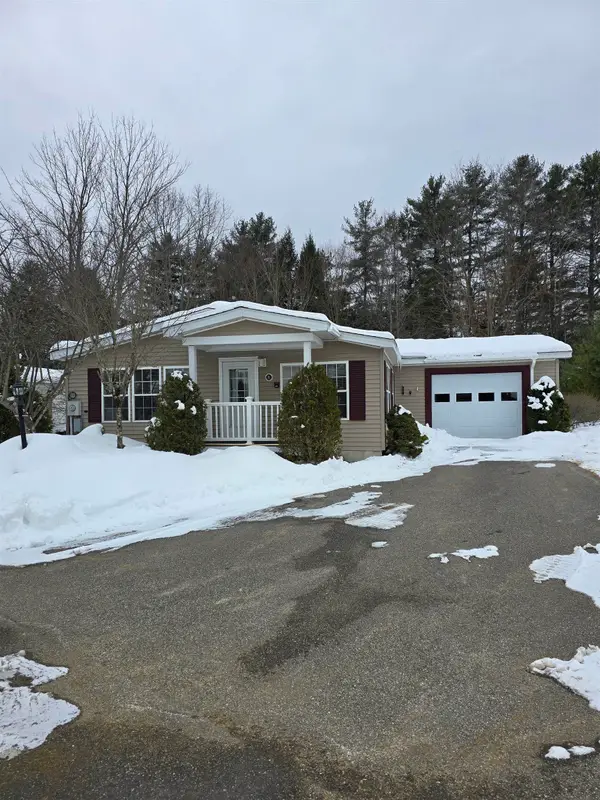 $75,000Active3 beds 2 baths1,566 sq. ft.
$75,000Active3 beds 2 baths1,566 sq. ft.31 Magnolia Lane #16, Belmont, NH 03220
MLS# 5076756Listed by: ANGELVIEW REALTY, LLC 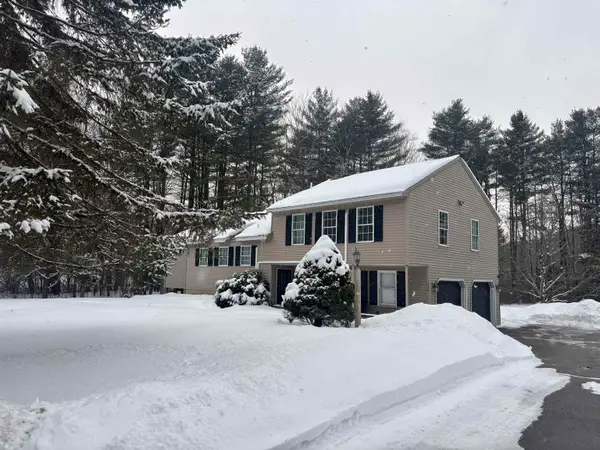 Listed by BHGRE$465,000Pending3 beds 1 baths1,512 sq. ft.
Listed by BHGRE$465,000Pending3 beds 1 baths1,512 sq. ft.524 Union Road, Belmont, NH 03220
MLS# 5076716Listed by: BHG MASIELLO MEREDITH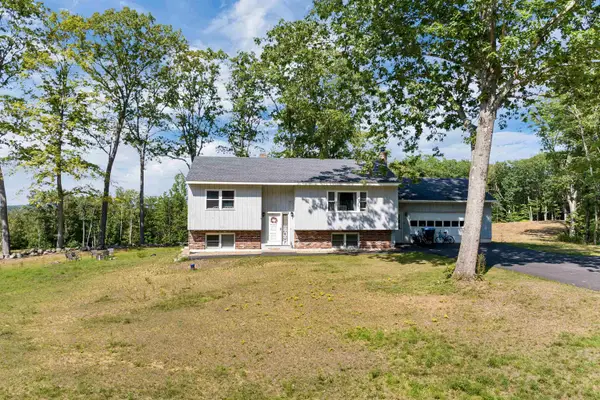 $2,499,000Active2 beds 2 baths1,770 sq. ft.
$2,499,000Active2 beds 2 baths1,770 sq. ft.45 Westview Drive, Belmont, NH 03220
MLS# 5076575Listed by: BHHS VERANI BELMONT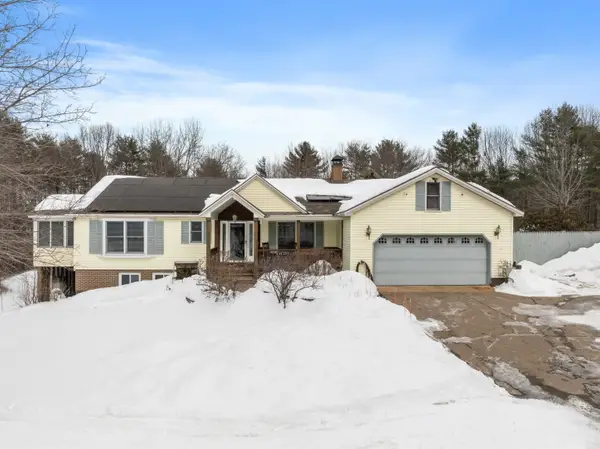 $769,000Active3 beds 3 baths2,964 sq. ft.
$769,000Active3 beds 3 baths2,964 sq. ft.680 Union Road, Belmont, NH 03220
MLS# 5076090Listed by: LOCKE ASSOCIATES INC.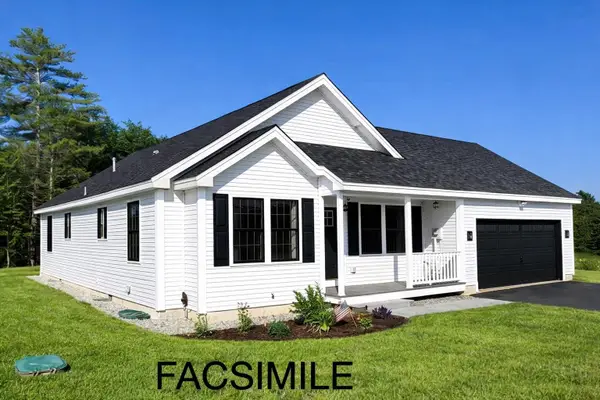 $599,000Active3 beds 2 baths1,377 sq. ft.
$599,000Active3 beds 2 baths1,377 sq. ft.Lot 2 Bishop Road, Belmont, NH 03220
MLS# 5075518Listed by: LACASSE & AVERY REAL ESTATE BROKERAGE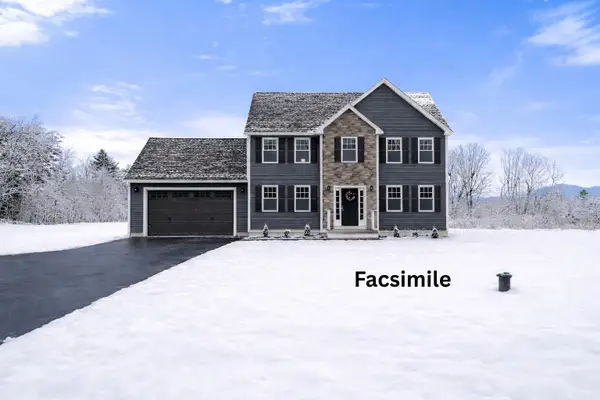 $685,000Active3 beds 3 baths2,410 sq. ft.
$685,000Active3 beds 3 baths2,410 sq. ft.Lot 5 Bishop Road, Belmont, NH 03220
MLS# 5075513Listed by: LACASSE & AVERY REAL ESTATE BROKERAGE- Open Sun, 1 to 3pm
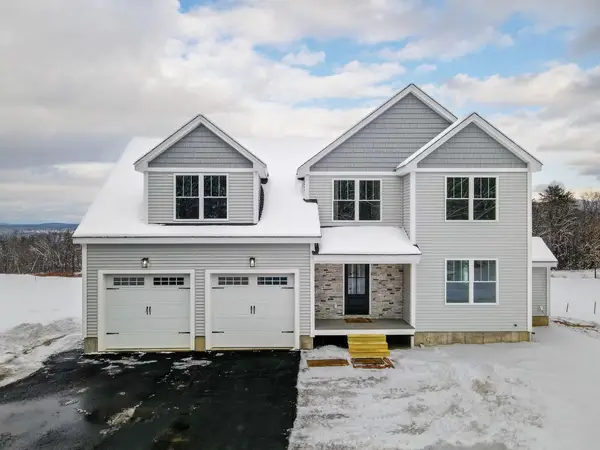 $795,000Active4 beds 3 baths2,644 sq. ft.
$795,000Active4 beds 3 baths2,644 sq. ft.103 Ladd Hill Road, Belmont, NH 03220
MLS# 5075236Listed by: BURNS & EGAN REALTY GROUP

