82 Sunset Drive, Belmont, NH 03220
Local realty services provided by:Better Homes and Gardens Real Estate The Masiello Group
82 Sunset Drive,Belmont, NH 03220
$1,995,000
- 4 Beds
- 4 Baths
- 3,393 sq. ft.
- Single family
- Active
Listed by: kara chaseCell: 603-573-1073
Office: legacy group/ real broker nh, llc.
MLS#:5065798
Source:PrimeMLS
Price summary
- Price:$1,995,000
- Price per sq. ft.:$587.98
- Monthly HOA dues:$50
About this home
Experience lakefront living on Lake Winnisquam, where design, setting, and lifestyle come together seamlessly. From the moment you step inside, the water serves as the focal point, with expansive windows framing the shoreline and filling the main living areas with natural light. The open-concept layout is functional and inviting, with a reimagined kitchen designed for both daily living and entertaining. Adjacent to the entry, a custom mudroom keeps the home organized and uncluttered, maintaining a clean and welcoming environment. The primary suite offers a private, retreat-like setting with wall to wall sliders and a balcony overlooking the lake; ideal for morning coffee or a quiet end to the day. The guest wing provides flexibility with its own entrance and private deck, making it well suited for visitors, extended stays, or short-term rental opportunities. Outdoor living is a central feature of the property. A private sandy beach and dock perfect for the lake lifestyle- boating, swimming, and paddle boarding, while multiple outdoor seating areas accommodate every season—from summer gatherings to cool-weather evenings by the fire. Located just minutes from I-93 and the new opulent Lake Estate Hotel, this property offers a rare combination of accessibility and a waterfront lifestyle. Whether used as a primary residence or a seasonal retreat, it delivers year-round livability with thoughtful design and exceptional lake access.
Contact an agent
Home facts
- Year built:2023
- Listing ID #:5065798
- Added:98 day(s) ago
- Updated:January 22, 2026 at 11:38 AM
Rooms and interior
- Bedrooms:4
- Total bathrooms:4
- Living area:3,393 sq. ft.
Heating and cooling
- Cooling:Central AC
- Heating:Forced Air
Structure and exterior
- Roof:Shingle
- Year built:2023
- Building area:3,393 sq. ft.
- Lot area:0.23 Acres
Schools
- High school:Belmont High School
- Middle school:Belmont Middle School
- Elementary school:Belmont Elementary
Utilities
- Sewer:Public Sewer On-Site
Finances and disclosures
- Price:$1,995,000
- Price per sq. ft.:$587.98
- Tax amount:$33,030 (2025)
New listings near 82 Sunset Drive
- Open Sat, 10am to 12pmNew
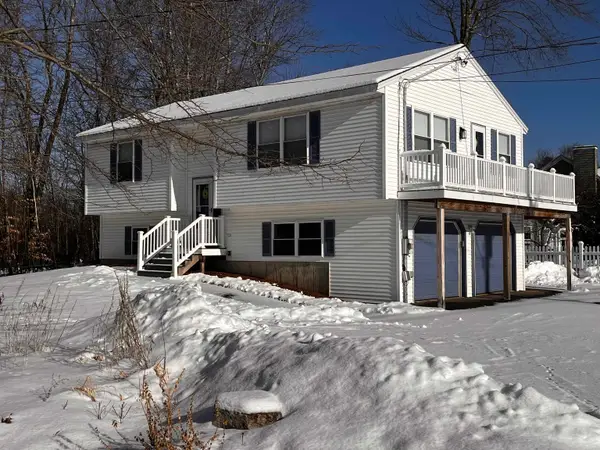 $569,900Active2 beds 2 baths1,632 sq. ft.
$569,900Active2 beds 2 baths1,632 sq. ft.125 Sunset Drive, Belmont, NH 03220
MLS# 5074503Listed by: BHHS VERANI BELMONT - New
 $499,900Active9 beds 3 baths2,276 sq. ft.
$499,900Active9 beds 3 baths2,276 sq. ft.53 Concord Street, Belmont, NH 03220
MLS# 5074397Listed by: WHITE WATER REALTY GROUP LLC - New
 $959,000Active3 beds 2 baths1,969 sq. ft.
$959,000Active3 beds 2 baths1,969 sq. ft.164 Gardners Grove, Belmont, NH 03220
MLS# 5074111Listed by: LAER REALTY PARTNERS/GOFFSTOWN 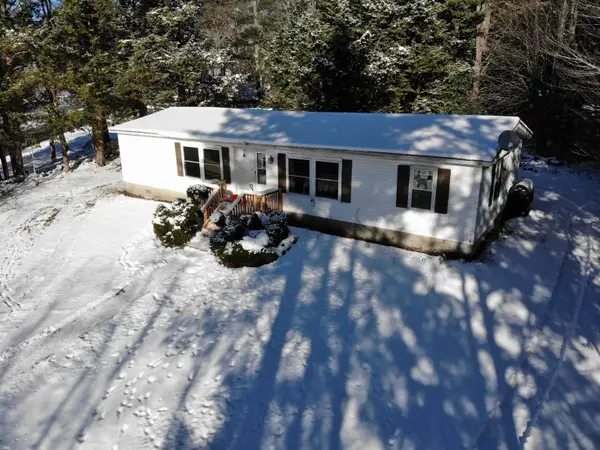 $299,900Active3 beds 2 baths1,341 sq. ft.
$299,900Active3 beds 2 baths1,341 sq. ft.31 Silkwood Avenue, Belmont, NH 03220
MLS# 5073640Listed by: ON REALTY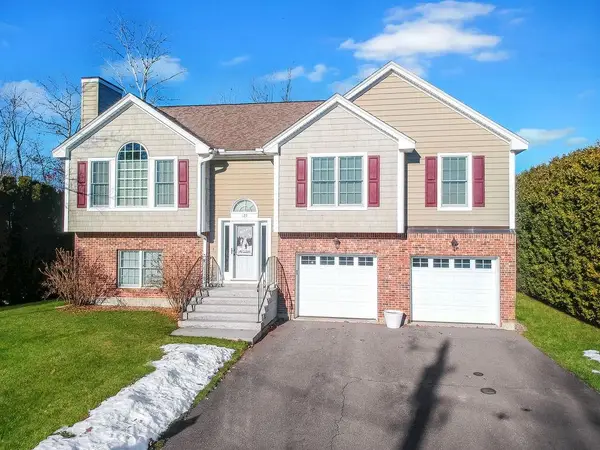 $798,000Active3 beds 3 baths1,882 sq. ft.
$798,000Active3 beds 3 baths1,882 sq. ft.129 Sunset Drive, Belmont, NH 03220
MLS# 5073421Listed by: LAER REALTY PARTNERS/CHELMSFORD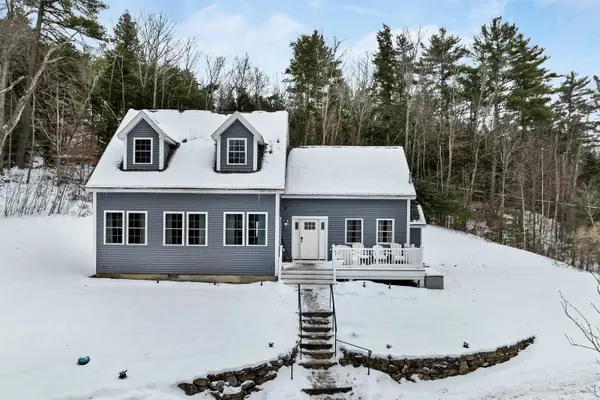 $464,000Pending2 beds 3 baths1,841 sq. ft.
$464,000Pending2 beds 3 baths1,841 sq. ft.118 Cotton Hill Road, Belmont, NH 03220
MLS# 5073221Listed by: COLDWELL BANKER REALTY GILFORD NH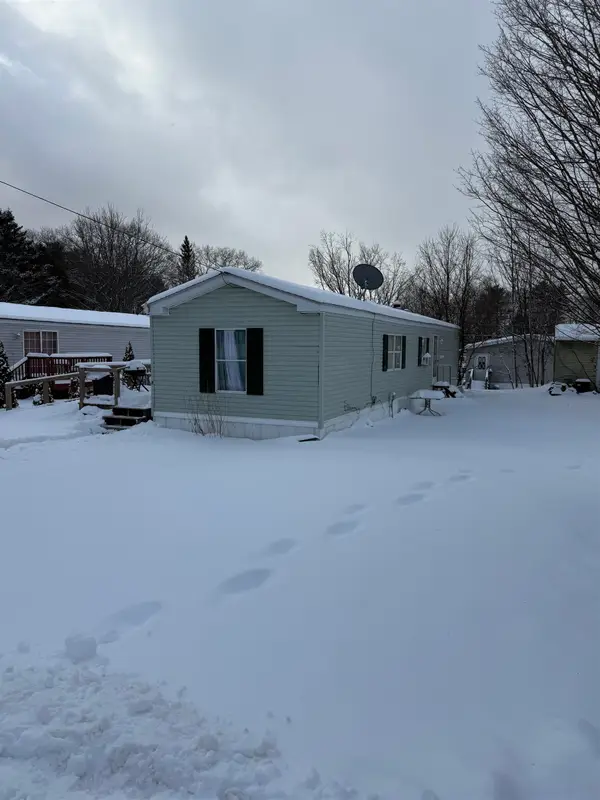 $69,900Active2 beds 2 baths784 sq. ft.
$69,900Active2 beds 2 baths784 sq. ft.7 Cherry Street, Belmont, NH 03220
MLS# 5073019Listed by: REAL ESTATE USA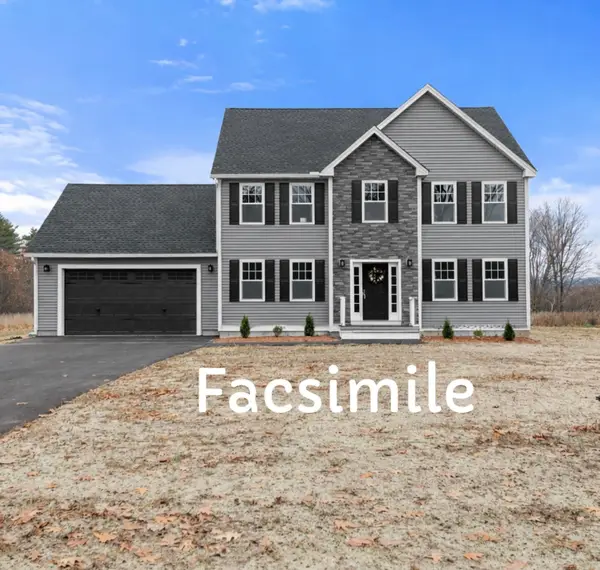 $685,000Active3 beds 3 baths2,410 sq. ft.
$685,000Active3 beds 3 baths2,410 sq. ft.Lot 7 Bishop Road, Belmont, NH 03220
MLS# 5072986Listed by: LACASSE & AVERY REAL ESTATE BROKERAGE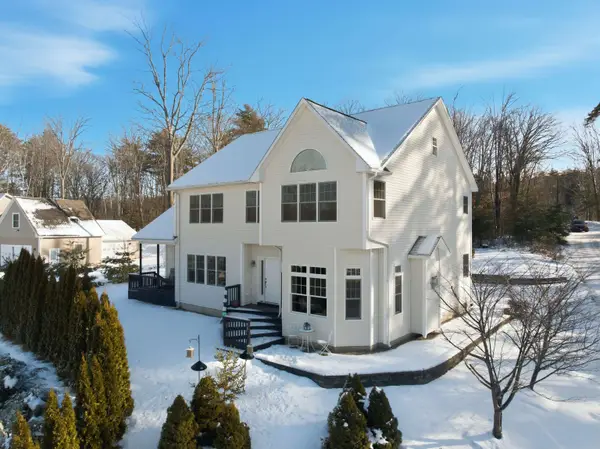 $1,195,000Active5 beds 3 baths3,320 sq. ft.
$1,195,000Active5 beds 3 baths3,320 sq. ft.56 Sun Lake Drive, Belmont, NH 03220
MLS# 5072952Listed by: KW COASTAL AND LAKES & MOUNTAINS REALTY/MEREDITH $299,900Active3 beds 2 baths1,341 sq. ft.
$299,900Active3 beds 2 baths1,341 sq. ft.31 Silkwood Avenue, Belmont, NH 03220
MLS# 5072645Listed by: ON REALTY
