63 Balch Farm Road, Bennington, NH 03442
Local realty services provided by:Better Homes and Gardens Real Estate The Masiello Group
63 Balch Farm Road,Bennington, NH 03442
$429,000
- 3 Beds
- 2 Baths
- 1,440 sq. ft.
- Single family
- Active
Listed by:linda gray
Office:perfect choice properties, inc.
MLS#:5057361
Source:PrimeMLS
Price summary
- Price:$429,000
- Price per sq. ft.:$297.92
About this home
Beautifully Renovated Colonial on Nearly an Acre! This stunning home has been completely renovated & move-in ready. Relax on the front porch swing with your morning coffee, or unwind on the back deck overlooking the landscaped yard and thoughtful plantings. Inside, you’ll find a gorgeous kitchen with KraftMaid cabinetry, soft-close drawers & porcelain countertops. All opening seamlessly to a spacious dining area & living room. The cozy hearth with gas stove, wood ceiling, and radiant floor heat add charm and comfort. Sunlight fills every room, highlighting the fresh colors and quality finishes throughout. A first floor home office completes the main floor plan. Upstairs, retreat to the inviting primary bedroom with generous closet space & access to bath. Two additional bedrooms feature brand new flooring, fresh paint & heating. All this is complemented by a beautifully upgraded full bath and convenient second-floor laundry. The spa-like bathroom creates a perfect place to relax and refresh. Outside, the property continues to impress with a two-car garage offering loft storage, mature plantings, and even a basketball key for recreation. With every detail thoughtfully updated, this is truly a rare find—nothing to do but move in and enjoy. All this beauty comes with new windows and siding. This is better than new construction. Super energy efficient with is panelized construction and closed cell insulation.
Contact an agent
Home facts
- Year built:1986
- Listing ID #:5057361
- Added:27 day(s) ago
- Updated:September 11, 2025 at 10:26 AM
Rooms and interior
- Bedrooms:3
- Total bathrooms:2
- Full bathrooms:1
- Living area:1,440 sq. ft.
Heating and cooling
- Heating:Baseboard, Electric, In Floor, Radiant
Structure and exterior
- Roof:Asphalt Shingle
- Year built:1986
- Building area:1,440 sq. ft.
- Lot area:0.97 Acres
Schools
- High school:Contoocook Valley Regional Hig
- Middle school:Great Brook School
- Elementary school:Pierce School
Utilities
- Sewer:Leach Field, Private, Septic
Finances and disclosures
- Price:$429,000
- Price per sq. ft.:$297.92
- Tax amount:$7,325 (2025)
New listings near 63 Balch Farm Road
- New
 $359,900Active3 beds 1 baths1,601 sq. ft.
$359,900Active3 beds 1 baths1,601 sq. ft.151 US Highway 202, Bennington, NH 03442-4118
MLS# 5060730Listed by: KELLER WILLIAMS REALTY METRO-CONCORD - New
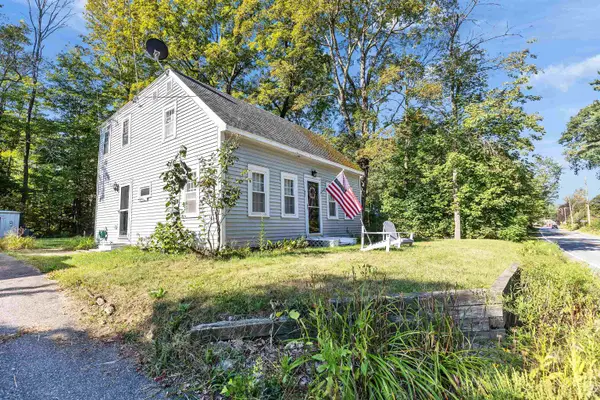 $349,900Active3 beds 2 baths1,830 sq. ft.
$349,900Active3 beds 2 baths1,830 sq. ft.43 Greenfield Road, Bennington, NH 03442
MLS# 5060476Listed by: EAST KEY REALTY 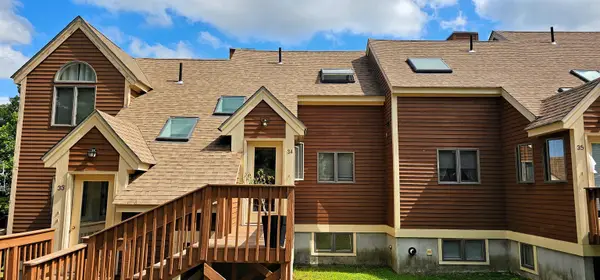 $150,000Active-- beds 1 baths420 sq. ft.
$150,000Active-- beds 1 baths420 sq. ft.10 Onset Road #34B, Bennington, NH 03442
MLS# 5057269Listed by: COLDWELL BANKER REALTY NASHUA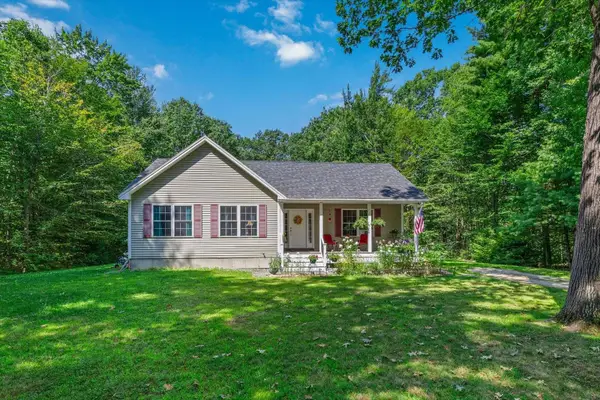 $379,000Active3 beds 1 baths1,188 sq. ft.
$379,000Active3 beds 1 baths1,188 sq. ft.5 Pinehurst Drive, Bennington, NH 03442
MLS# 5056659Listed by: EXP REALTY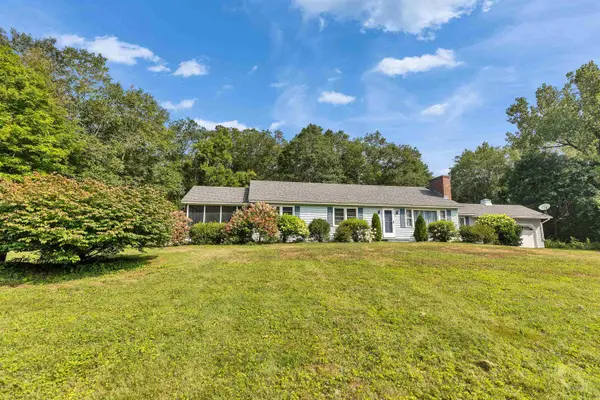 $399,000Active3 beds 1 baths1,616 sq. ft.
$399,000Active3 beds 1 baths1,616 sq. ft.58 Francestown Road, Bennington, NH 03442
MLS# 5055785Listed by: EXP REALTY $459,000Active3 beds 3 baths1,456 sq. ft.
$459,000Active3 beds 3 baths1,456 sq. ft.15 Dodge Hill Road, Bennington, NH 03442
MLS# 5055534Listed by: CENTRAL GOLD KEY REALTY PETERBOROUGH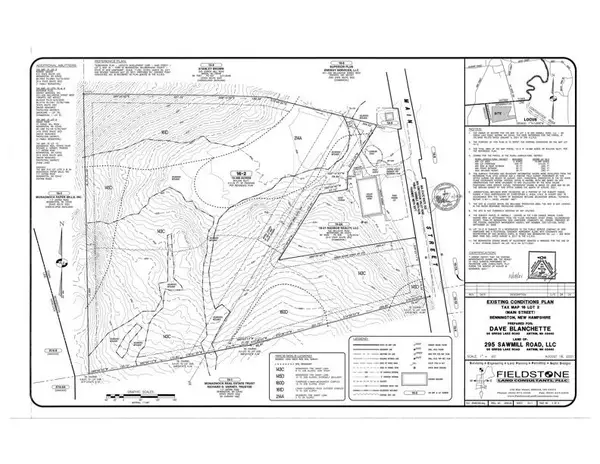 $200,000Active19.39 Acres
$200,000Active19.39 AcresM16-L02 Us Highway 202, Bennington, NH 03442
MLS# 5055397Listed by: KELLER WILLIAMS REALTY-METROPOLITAN $519,900Active3 beds 3 baths1,872 sq. ft.
$519,900Active3 beds 3 baths1,872 sq. ft.128 Onset Road, Bennington, NH 03442
MLS# 5052812Listed by: COLDWELL BANKER REALTY BEDFORD NH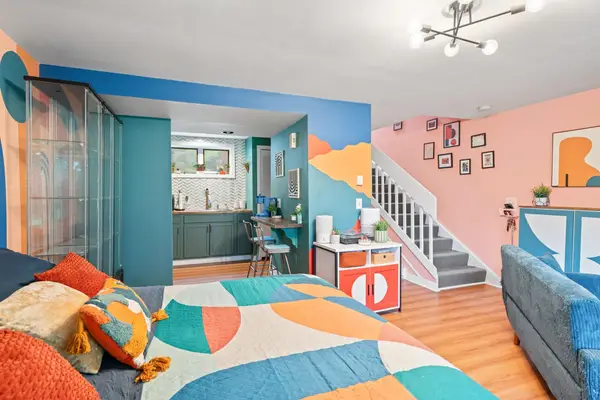 $149,900Pending-- beds 1 baths500 sq. ft.
$149,900Pending-- beds 1 baths500 sq. ft.10 Onset Road #36B, Bennington, NH 03442
MLS# 5050261Listed by: 603 BIRCH REALTY, LLC
