289 Ledgewood Drive, Bethlehem, NH 03574
Local realty services provided by:Better Homes and Gardens Real Estate The Masiello Group
289 Ledgewood Drive,Bethlehem, NH 03574
$2,575,000
- 4 Beds
- 4 Baths
- 3,699 sq. ft.
- Single family
- Active
Listed by: keegan riceCell: 603-348-7261
Office: badger peabody & smith realty
MLS#:5052894
Source:PrimeMLS
Price summary
- Price:$2,575,000
- Price per sq. ft.:$620.93
- Monthly HOA dues:$141.67
About this home
Located in the famed Ledgewood Subdivision, this modern Yankee Barn Home is both architecturally inspired and technologically innovative. Experience some of the finest sunsets in the north country, painted amongst a backdrop of Cannon and Lafayette Mountains into the rolling hills of Vermont. Every detail has been thoughtfully considered, from the finest materials to cutting-edge smart home technology. The use of materials such as tadelakt and lime plasters, clay, wood, quartz and ceramic seamlessly blend the indoors with out, while being illuminated by in wall linear LED lighting. Custom cabinetry from Germany and a suite of Thermador appliances are the foundation for the open concept, luxurious chef's kitchen. The primary bedroom and bath were expertly designed to accommodate the southwesterly facing view, the large picture windows giving the sense of being perched amongst nature. Two additional bedrooms and full bath are featured on the second level, as well as a built in walnut desk. The lower level features an exercise area and living room, as well as a bedroom with walk in closet, balinese inspired steam shower in the bathroom and built in full over full bunk beds. The home has been given an Energy Star certification, features geothermal heating/cooling and has two bioethenol fireplaces for ambiance and warmth. Carlisle flooring adorns the top two levels. Close to Bretton Woods, the Mt Washington Hotel Cannon Mountain and Littleton. Broker interest.
Contact an agent
Home facts
- Year built:2024
- Listing ID #:5052894
- Added:167 day(s) ago
- Updated:January 07, 2026 at 11:20 AM
Rooms and interior
- Bedrooms:4
- Total bathrooms:4
- Full bathrooms:2
- Living area:3,699 sq. ft.
Heating and cooling
- Cooling:Multi-zone
- Heating:Electric, Forced Air, Geothermal, Radiant Electric
Structure and exterior
- Roof:Standing Seam
- Year built:2024
- Building area:3,699 sq. ft.
- Lot area:38.66 Acres
Schools
- High school:Profile Sr. High School
- Middle school:Profile School
- Elementary school:Bethlehem Elementary
Utilities
- Sewer:Leach Field, Private, Septic
Finances and disclosures
- Price:$2,575,000
- Price per sq. ft.:$620.93
- Tax amount:$15,761 (2024)
New listings near 289 Ledgewood Drive
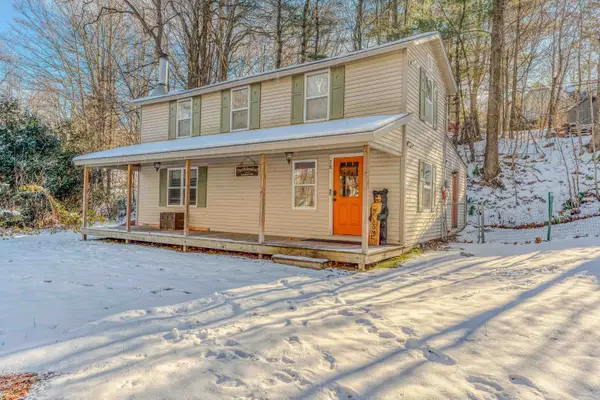 $329,999Active3 beds 2 baths1,414 sq. ft.
$329,999Active3 beds 2 baths1,414 sq. ft.28 Jodo Way, Bethlehem, NH 03574
MLS# 5070321Listed by: COLDWELL BANKER LIFESTYLES- LITTLETON $113,050Pending3.1 Acres
$113,050Pending3.1 AcresChurchill Lane, Bethlehem, NH 03574
MLS# 5069649Listed by: EXP REALTY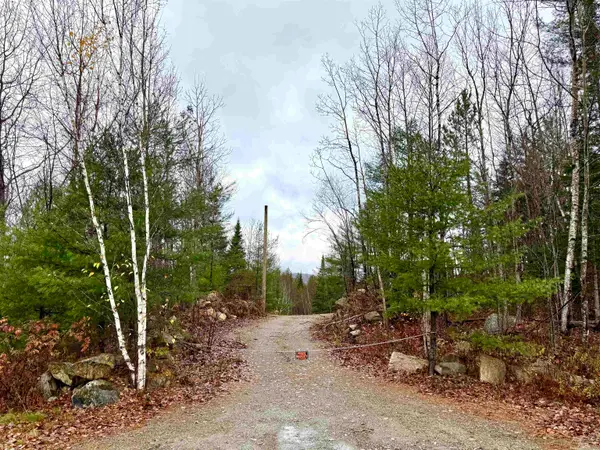 $165,000Active3.26 Acres
$165,000Active3.26 Acres61 Thorn Hill Road, Bethlehem, NH 03574
MLS# 5068829Listed by: RE/MAX NORTHERN EDGE $100,000Pending1.9 Acres
$100,000Pending1.9 Acres00 Moose Trail Road, Bethlehem, NH 03574
MLS# 5068556Listed by: FOUR SEASONS SOTHEBY'S INT'L REALTY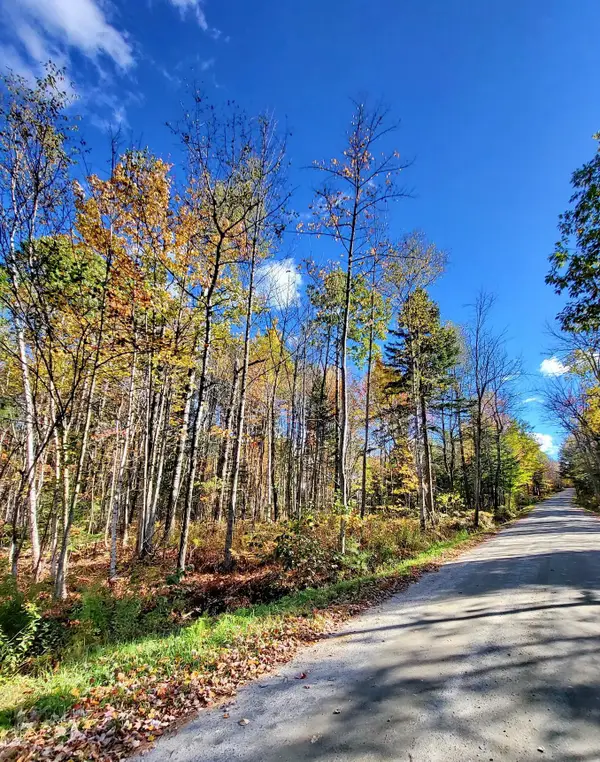 $87,000Active3.7 Acres
$87,000Active3.7 Acres00 Swazey Lane, Bethlehem, NH 03574
MLS# 5065438Listed by: COLDWELL BANKER LIFESTYLES- FRANCONIA- Open Sat, 9 to 11am
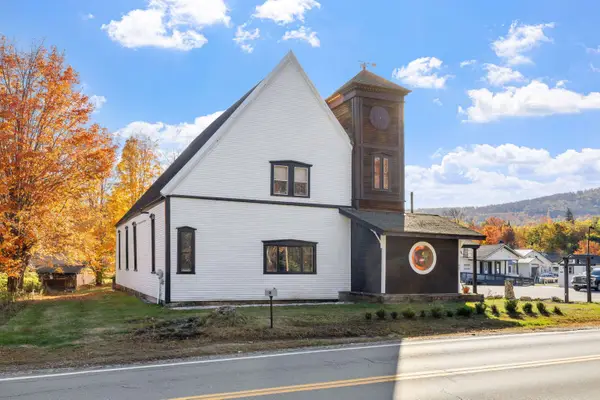 $535,000Active2 beds 2 baths5,618 sq. ft.
$535,000Active2 beds 2 baths5,618 sq. ft.42 Maple Street, Bethlehem, NH 03574
MLS# 5064981Listed by: BHHS VERANI CONCORD 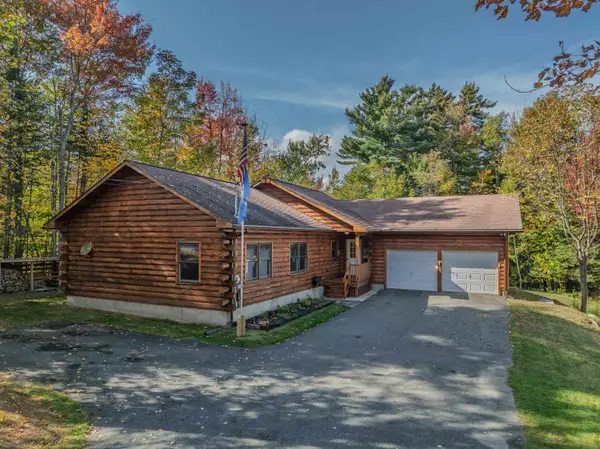 $509,000Active3 beds 2 baths1,540 sq. ft.
$509,000Active3 beds 2 baths1,540 sq. ft.757 Maple Street, Bethlehem, NH 03574
MLS# 5064565Listed by: BADGER PEABODY & SMITH REALTY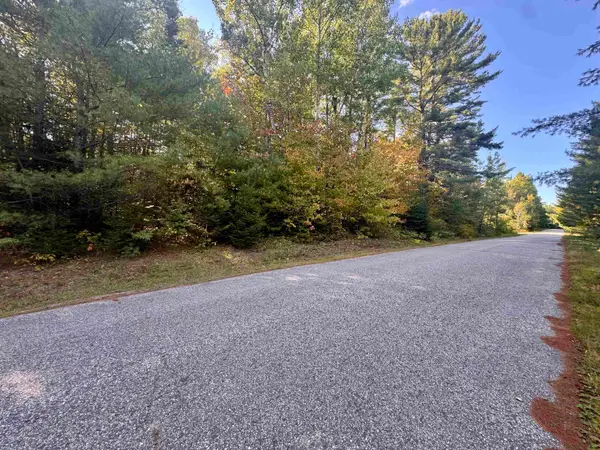 $66,900Active2.44 Acres
$66,900Active2.44 Acres0 Thorn Hill Road #406/22, Bethlehem, NH 03574
MLS# 5063258Listed by: RE/MAX NORTHERN EDGE $54,900Active8.6 Acres
$54,900Active8.6 AcresO Main Street #37, Bethlehem, NH 03574
MLS# 5062397Listed by: COLDWELL BANKER LIFESTYLES- LITTLETON $210,000Active2 beds 1 baths1,584 sq. ft.
$210,000Active2 beds 1 baths1,584 sq. ft.686 Wing Road, Bethlehem, NH 03574
MLS# 5062377Listed by: BADGER PEABODY & SMITH REALTY/LITTLETON
