49 Evangelyn Drive, Bow, NH 03304
Local realty services provided by:Better Homes and Gardens Real Estate The Masiello Group
49 Evangelyn Drive,Bow, NH 03304
$750,000
- 3 Beds
- 3 Baths
- 2,153 sq. ft.
- Condominium
- Active
Listed by:ann dippold
Office:hometown property group
MLS#:5060181
Source:PrimeMLS
Price summary
- Price:$750,000
- Price per sq. ft.:$186.89
- Monthly HOA dues:$415
About this home
OFFER DEADLINE SATURDAY 9/13 at 5pm. Custom built detached condo in the highly desired Pines of Bow 55+ community, with NATURAL GAS, public septic and community water, all in a very convenient location - a mile to Concord, shopping, etc. This home is tucked in a private setting at the end of the cul de sac, with thoughtful updates throughout. The primary suite features a remodeled bath with walk-in (zero entry) shower, pocket doors, hardwood floors and custom closets. At the heart of the home is a dream kitchen - all new in 2020 - with custom cabinetry, quartz counters, and all new appliances including a 6 burner Wolf cooktop. Upstairs is a large private bonus room / guest suite with 3/4 bath. Additional features include 2 EV charging ports, a 3 season room + an open deck off the back, a whole house stand by generator, and a full basement. The large footprint provides almost 2,000 square feet of living space on the main floor with a custom mudroom entry off the garage, built-in dining hutch, and so much more. Don't wait! The HOA fee covers the roof, siding and foundation. Agent interest. Shown by appointment starting Tuesday at 1pm and at the Open Houses on Wednesday 9/10 from 4-6pm and Friday 9/12 from 4-6pm. OFFER DEADLINE Saturday 9/13 at 5pm.
Contact an agent
Home facts
- Year built:2005
- Listing ID #:5060181
- Added:50 day(s) ago
- Updated:October 10, 2025 at 04:09 PM
Rooms and interior
- Bedrooms:3
- Total bathrooms:3
- Full bathrooms:1
- Living area:2,153 sq. ft.
Heating and cooling
- Cooling:Central AC
- Heating:Hot Air
Structure and exterior
- Year built:2005
- Building area:2,153 sq. ft.
Utilities
- Sewer:Public Available
Finances and disclosures
- Price:$750,000
- Price per sq. ft.:$186.89
- Tax amount:$13,753 (2024)
New listings near 49 Evangelyn Drive
- New
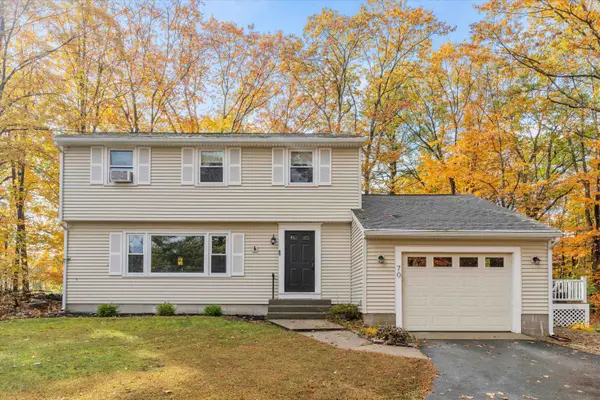 $515,000Active3 beds 2 baths1,512 sq. ft.
$515,000Active3 beds 2 baths1,512 sq. ft.70 White Rock Hill Road, Bow, NH 03304
MLS# 5067045Listed by: COLDWELL BANKER REALTY BEDFORD NH - New
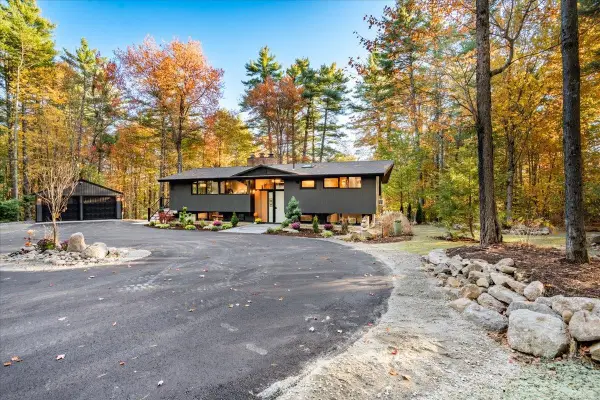 $799,000Active3 beds 3 baths2,154 sq. ft.
$799,000Active3 beds 3 baths2,154 sq. ft.32 S Bow Road, Bow, NH 03304
MLS# 5066915Listed by: REAL BROKER NH, LLC - New
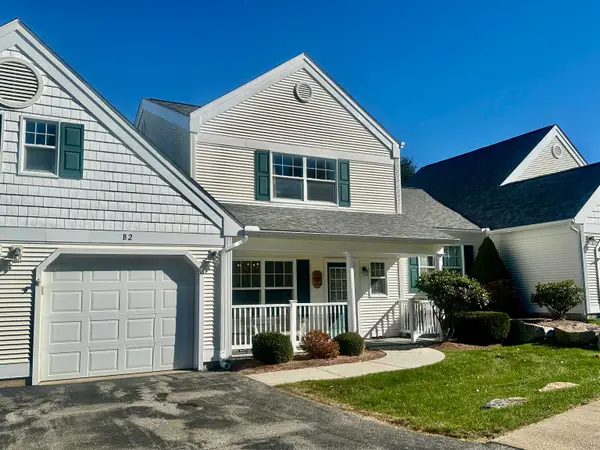 Listed by BHGRE$465,000Active3 beds 3 baths1,889 sq. ft.
Listed by BHGRE$465,000Active3 beds 3 baths1,889 sq. ft.4 Bow Center Road #B2, Bow, NH 03304-4240
MLS# 5066848Listed by: BHG MASIELLO CONCORD - New
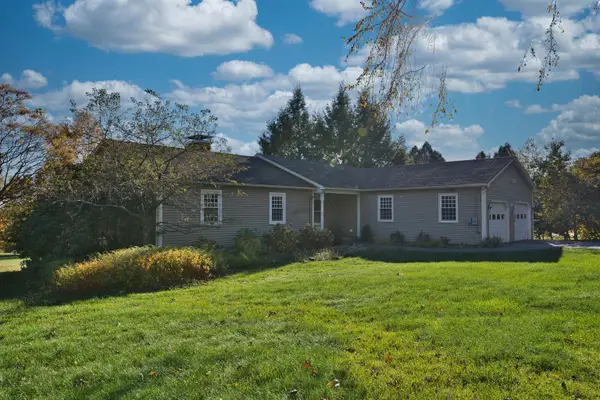 $630,000Active3 beds 3 baths2,506 sq. ft.
$630,000Active3 beds 3 baths2,506 sq. ft.2 Hop Kiln Road, Bow, NH 03304
MLS# 5066822Listed by: CENTURY 21 CIRCA 72 INC.  $299,000Active2.29 Acres
$299,000Active2.29 AcresLot 41-B Quimby Road, Bow, NH 03304
MLS# 5047529Listed by: REMAX CAPITAL REALTY AND REMAX COASTAL LIVING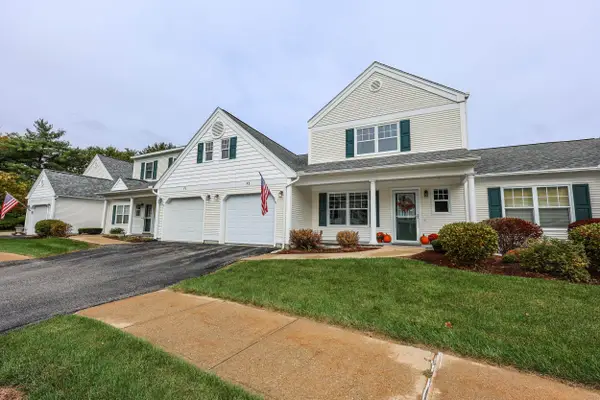 $540,000Active3 beds 4 baths2,771 sq. ft.
$540,000Active3 beds 4 baths2,771 sq. ft.4 Bow Center Road #F2, Bow, NH 03304
MLS# 5066104Listed by: REAL BROKER NH, LLC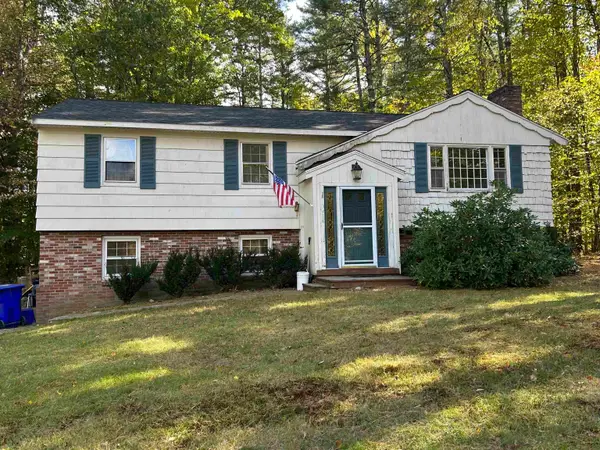 Listed by BHGRE$389,900Active3 beds 2 baths1,339 sq. ft.
Listed by BHGRE$389,900Active3 beds 2 baths1,339 sq. ft.4 Jones Avenue, Bow, NH 03304
MLS# 5066027Listed by: BHG MASIELLO CONCORD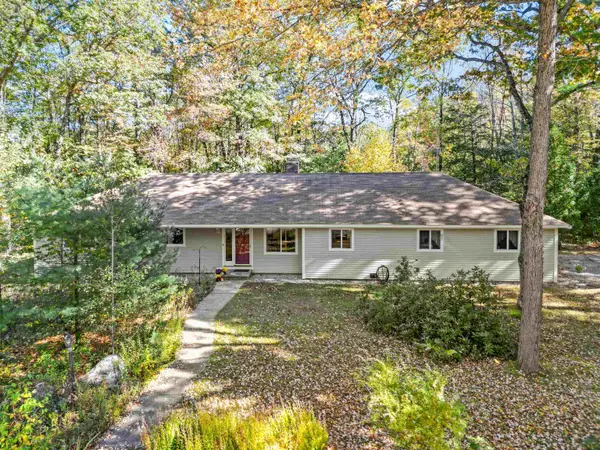 $625,000Active3 beds 3 baths2,875 sq. ft.
$625,000Active3 beds 3 baths2,875 sq. ft.6 Surrey Drive, Bow, NH 03304
MLS# 5065736Listed by: MAXFIELD REAL ESTATE/CENTER HARBOR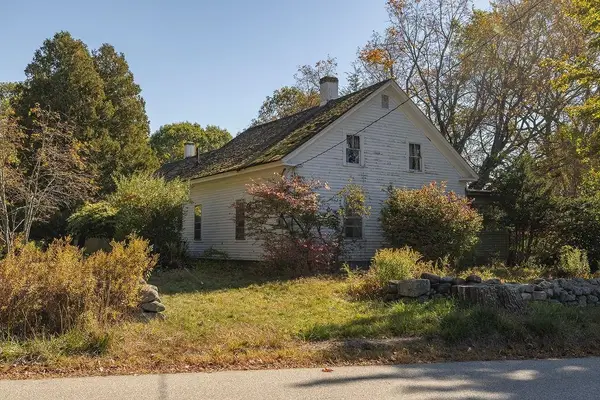 $349,900Active1 beds 1 baths1,262 sq. ft.
$349,900Active1 beds 1 baths1,262 sq. ft.1 Hop Kiln Road, Bow, NH 03304
MLS# 5065398Listed by: COLDWELL BANKER LIFESTYLES - CONCORD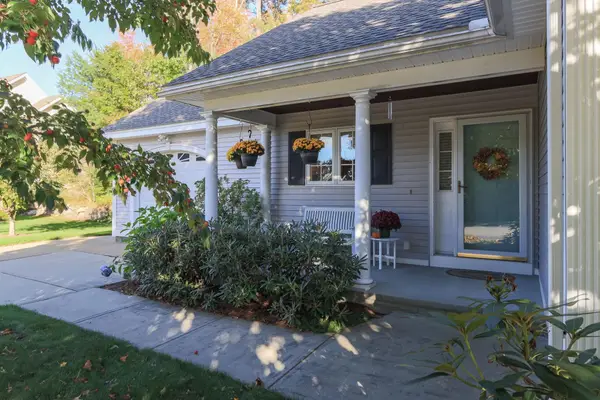 $559,000Active2 beds 2 baths1,418 sq. ft.
$559,000Active2 beds 2 baths1,418 sq. ft.5 Holly Circle, Bow, NH 03304
MLS# 5065280Listed by: HOMETOWN PROPERTY GROUP
