Lot 2 Chestnut Hollow #11-9-2, Bradford, NH 03221
Local realty services provided by:Better Homes and Gardens Real Estate The Masiello Group
Lot 2 Chestnut Hollow #11-9-2,Bradford, NH 03221
$669,900
- 3 Beds
- 3 Baths
- 2,128 sq. ft.
- Single family
- Active
Listed by: joanne chergey
Office: century 21 circa 72 inc.
MLS#:5065889
Source:PrimeMLS
Price summary
- Price:$669,900
- Price per sq. ft.:$209.87
About this home
To be built-! Pick your finishes in this quality built NEW CONSTRUCTION home. Great open design with the eat in kitchen at the center of the home with island, pantry, and slider to 12 x 16 composite deck .The living room and dining room ( or office / play room) open from the kitchen for optimal entertaining & family time. First floor laundry and 1/ 2 bath just off the entry from the 24 x 24 attached garage. The second floor offers 3 spacious bedrooms including the primary bedroom with 3/4 bath and double vanity a convenient office & a full bath room. Energy efficient gas radiant heat is a real bonus. Nicely situated in a small subdivision , abutting 17 + acres of conservation land, and trails .Less than a mile to Lake Massasecum access at French Park, 7 miles to down town Henniker and skiing at Pats Peak , 12 miles to Lake Sunapee and 6.5 miles to Route 202/9 for easy commuting. Agents see non public remarks please.
Contact an agent
Home facts
- Year built:2025
- Listing ID #:5065889
- Added:47 day(s) ago
- Updated:December 02, 2025 at 04:39 AM
Rooms and interior
- Bedrooms:3
- Total bathrooms:3
- Full bathrooms:1
- Living area:2,128 sq. ft.
Heating and cooling
- Heating:Radiant Floor
Structure and exterior
- Year built:2025
- Building area:2,128 sq. ft.
- Lot area:2.15 Acres
Schools
- High school:Kearsarge Regional HS
- Middle school:Kearsarge Regional Middle Sch
- Elementary school:Kearsarge Elem Bradford
Finances and disclosures
- Price:$669,900
- Price per sq. ft.:$209.87
New listings near Lot 2 Chestnut Hollow #11-9-2
 $899,500Active3 beds 3 baths1,900 sq. ft.
$899,500Active3 beds 3 baths1,900 sq. ft.44 Pleasant View Road, Bradford, NH 03221
MLS# 5066248Listed by: ELLIOT HANSEN ASSOCIATES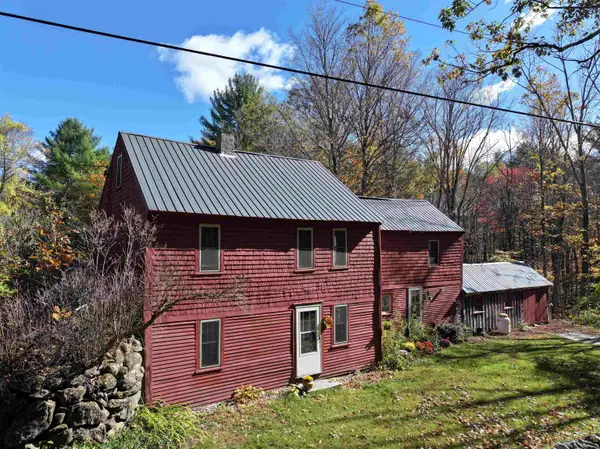 $275,000Active3 beds 2 baths1,538 sq. ft.
$275,000Active3 beds 2 baths1,538 sq. ft.64 Rowe Mountain Road, Bradford, NH 03221
MLS# 5065907Listed by: LAURA HALLAHAN REALTOR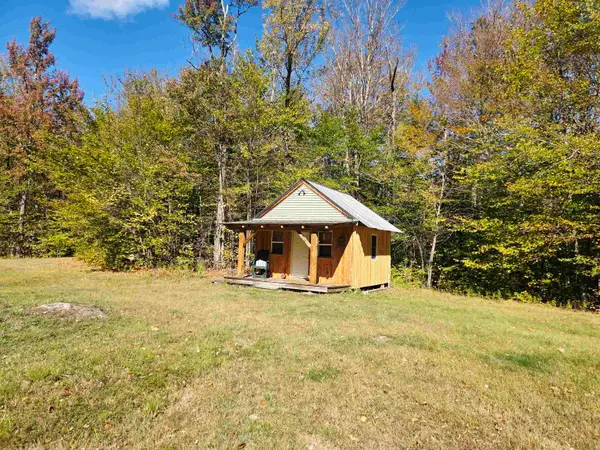 $149,900Pending-- beds -- baths256 sq. ft.
$149,900Pending-- beds -- baths256 sq. ft.375 West Road, Bradford, NH 03221
MLS# 5065273Listed by: COLDWELL BANKER LIFESTYLES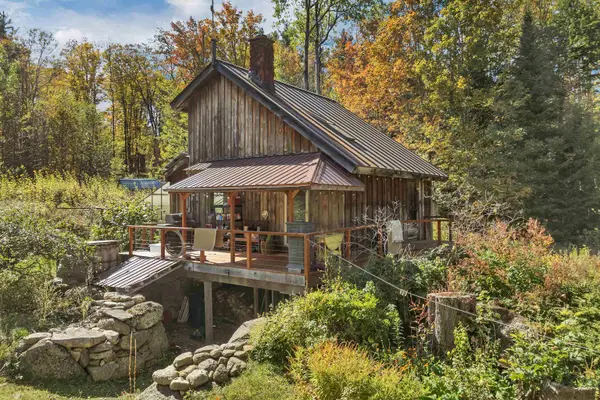 $278,900Pending1 beds 1 baths902 sq. ft.
$278,900Pending1 beds 1 baths902 sq. ft.26 Butman Road, Bradford, NH 03221
MLS# 5064427Listed by: EXP REALTY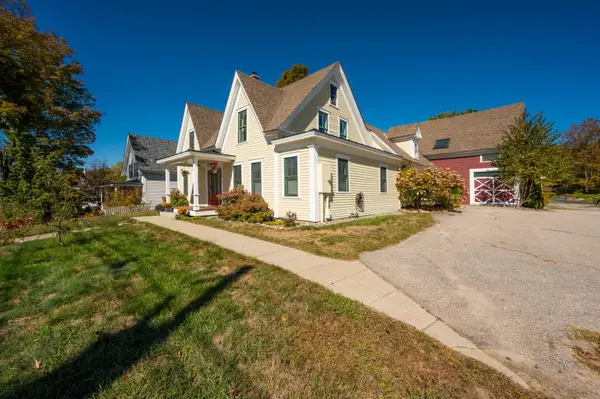 $565,000Active3 beds 4 baths4,669 sq. ft.
$565,000Active3 beds 4 baths4,669 sq. ft.114 East Main Street, Bradford, NH 03221
MLS# 5064101Listed by: KW COASTAL AND LAKES & MOUNTAINS REALTY/N.LONDON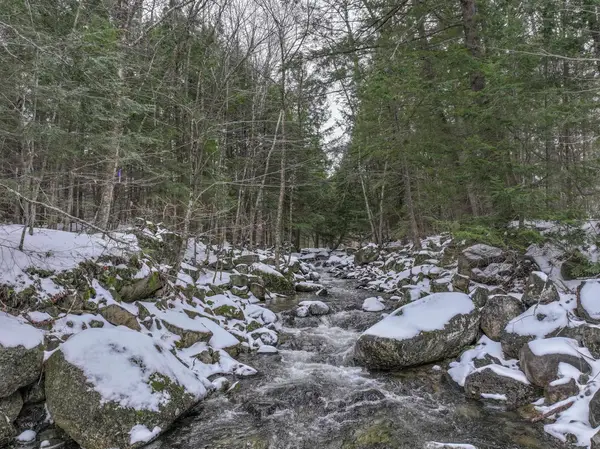 $295,000Active14.41 Acres
$295,000Active14.41 Acres00 Fairgrounds Road #4-4, Bradford, NH 03221
MLS# 5061374Listed by: LAER REALTY PARTNERS/GOFFSTOWN $459,900Active2 beds 2 baths1,188 sq. ft.
$459,900Active2 beds 2 baths1,188 sq. ft.55 Water Street, Bradford, NH 03221
MLS# 5061155Listed by: COLDWELL BANKER LIFESTYLES - SUNAPEE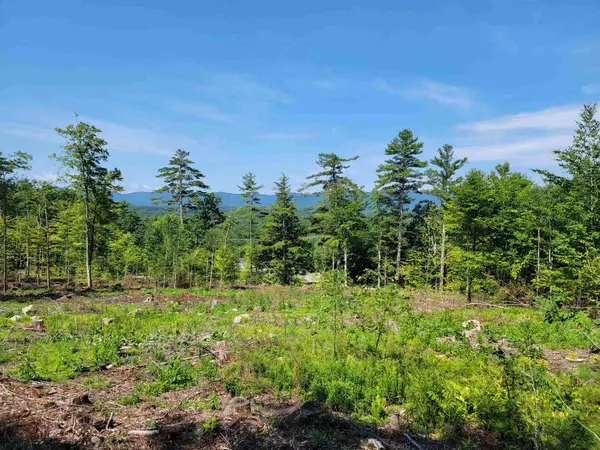 $378,000Active4.11 Acres
$378,000Active4.11 Acres2024 Route 114, Bradford, NH 03221-0000
MLS# 5060602Listed by: COLDWELL BANKER LIFESTYLES $925,000Active3 beds 2 baths1,620 sq. ft.
$925,000Active3 beds 2 baths1,620 sq. ft.45 Crittenden Road, Bradford, NH 03221
MLS# 5060522Listed by: COLDWELL BANKER LIFESTYLES - CONCORD
