82 Breezy Hill Road, Bradford, NH 03221
Local realty services provided by:Better Homes and Gardens Real Estate The Milestone Team
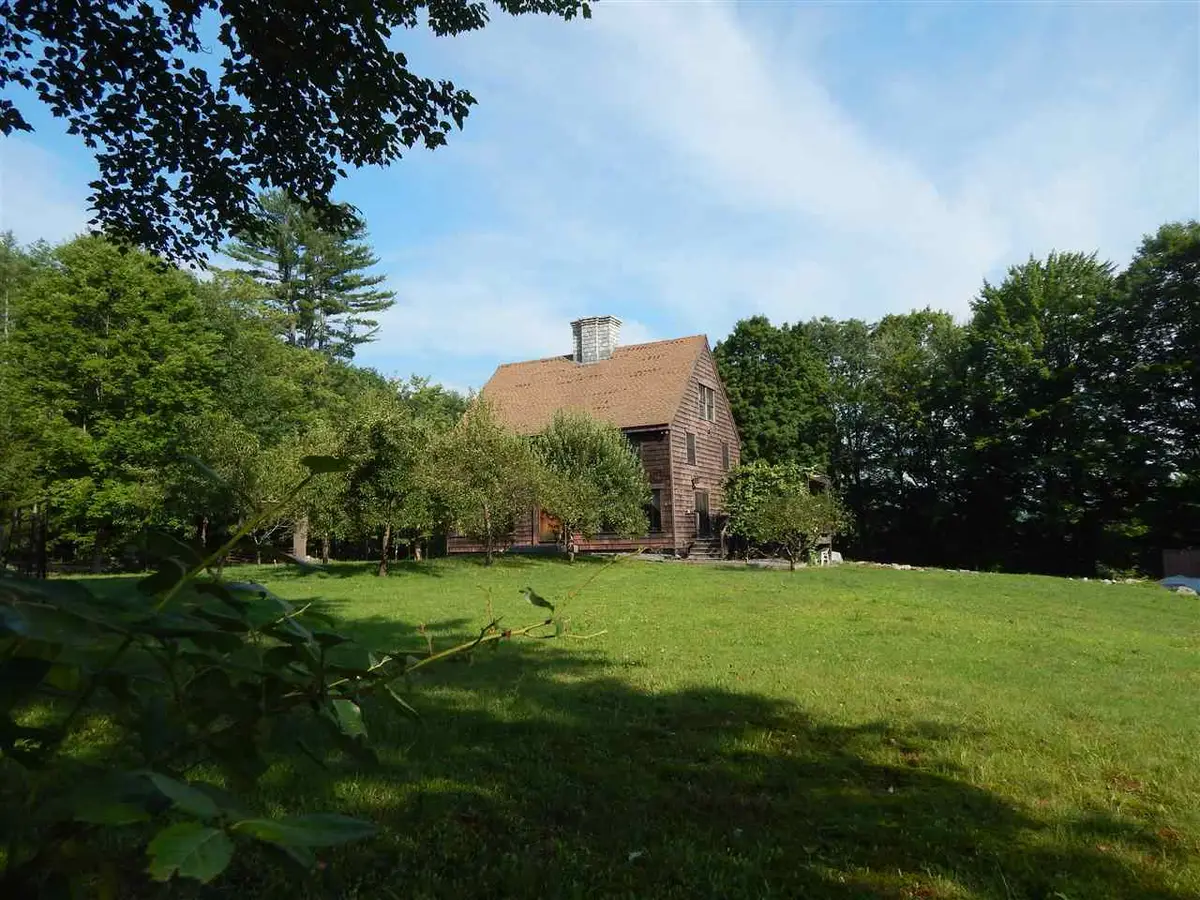
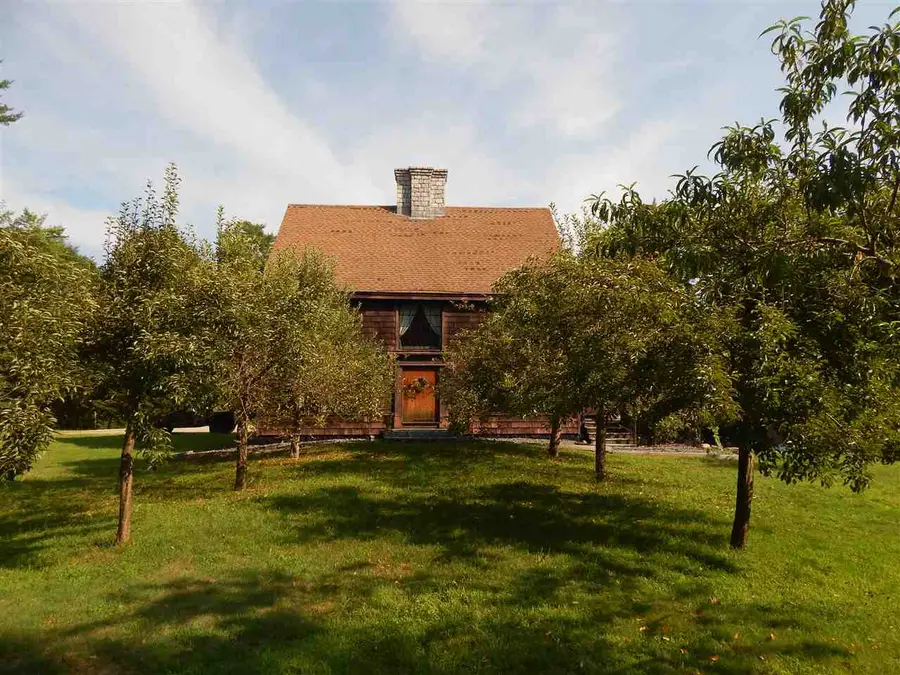
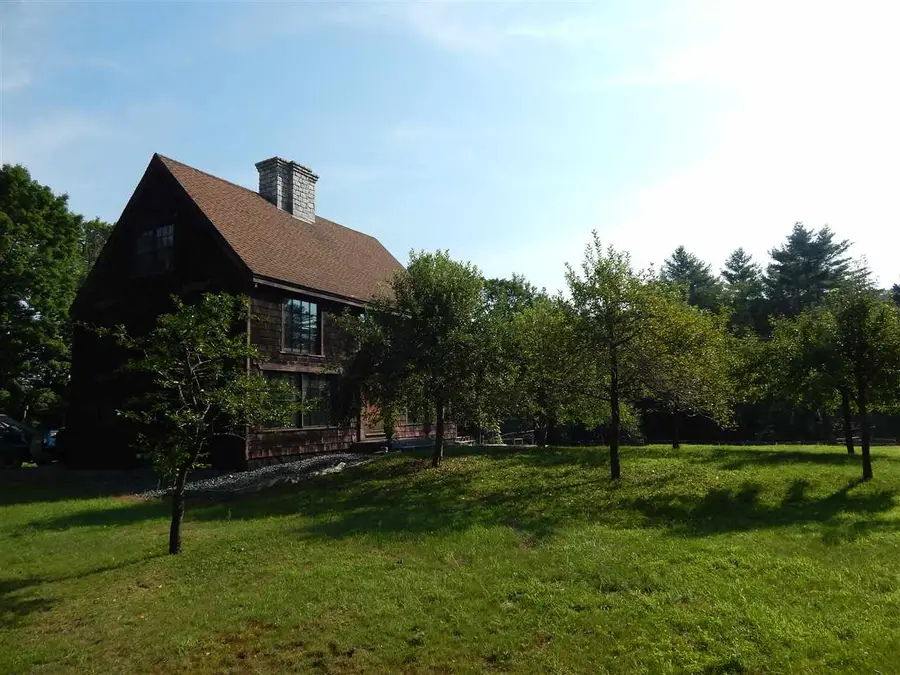
82 Breezy Hill Road,Bradford, NH 03221
$540,000
- 3 Beds
- 2 Baths
- 2,470 sq. ft.
- Single family
- Active
Listed by:elliot hansen
Office:elliot hansen associates
MLS#:5024221
Source:PrimeMLS
Price summary
- Price:$540,000
- Price per sq. ft.:$154.64
About this home
Center Chimney Colonial with 3 fireplaces, impressive stonework and masonry, 6 flues, oak timber frame home, well built low heat cost stress skin walls, quality throughout, oak trimmed to match oak beams, extra detail around window trim, wainscoting in many rooms, maple and oak in two BR's, well built throughout with 2"X10" floor joists 12" on center, huge custom made Lally columns, kitchen fireplace nicely done with brick, bee hive oven and granite hearth, living room fireplace has unique curved top, lots of stone and granite, field stone from the property, many extras and hidden features, third level has a well built (like everything else) fireplace and Bedroom. Current owners have 4 horses, pond, long road frontage, apple, pear, peach & cherry that all bear fruit in their season, 12'X16' deck off the dining/kitchen area with grapes vines above that also bear fruit. A must see!! Short 10 minute drive to Rt 89 Exit 9 and many conveniences and shopping. Please see SHOWING INSTRUCTIONS attached on "D" icon. Seller has to find suitable housing. Seller is selling the home "as is" (some unfinished details). Buyers have to do a drive by prior to setting up a showing which is by appointment only and 48 hour notice. Please look at the floor plan sketch and the numbers go with the photos.
Contact an agent
Home facts
- Year built:1986
- Listing Id #:5024221
- Added:247 day(s) ago
- Updated:August 01, 2025 at 10:17 AM
Rooms and interior
- Bedrooms:3
- Total bathrooms:2
- Full bathrooms:1
- Living area:2,470 sq. ft.
Heating and cooling
- Heating:Baseboard, Hot Water, Oil
Structure and exterior
- Roof:Asphalt Shingle
- Year built:1986
- Building area:2,470 sq. ft.
- Lot area:5 Acres
Schools
- High school:Kearsarge Regional HS
- Middle school:Kearsarge Regional Middle Sch
- Elementary school:Kearsarge Elem Bradford
Utilities
- Sewer:Concrete, Leach Field, Septic
Finances and disclosures
- Price:$540,000
- Price per sq. ft.:$154.64
- Tax amount:$8,691 (2024)
New listings near 82 Breezy Hill Road
- New
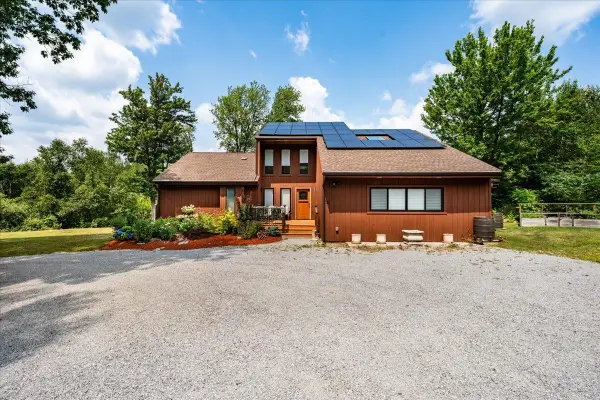 $685,000Active3 beds 4 baths2,196 sq. ft.
$685,000Active3 beds 4 baths2,196 sq. ft.98 Woodview Heights, Bradford, NH 03221
MLS# 5055439Listed by: KELLER WILLIAMS REALTY METRO-CONCORD  $589,000Active3 beds 3 baths1,740 sq. ft.
$589,000Active3 beds 3 baths1,740 sq. ft.425 Fairgrounds Road, Bradford, NH 03221
MLS# 5054452Listed by: LAURA HALLAHAN REALTOR $449,900Active3 beds 2 baths1,647 sq. ft.
$449,900Active3 beds 2 baths1,647 sq. ft.32 Old Warner Road, Bradford, NH 03221
MLS# 5053988Listed by: BHG MASIELLO MEREDITH $1,270,000Active3 beds 2 baths1,500 sq. ft.
$1,270,000Active3 beds 2 baths1,500 sq. ft.21 Crittenden Road, Bradford, NH 03221
MLS# 5053712Listed by: COLDWELL BANKER LIFESTYLES $625,000Active3 beds 2 baths2,030 sq. ft.
$625,000Active3 beds 2 baths2,030 sq. ft.38 Water Street, Bradford, NH 03221
MLS# 5050537Listed by: FOUR SEASONS SOTHEBY'S INT'L REALTY $2,495,000Active4 beds 4 baths5,115 sq. ft.
$2,495,000Active4 beds 4 baths5,115 sq. ft.338 East Washington Road, Bradford, NH 03221
MLS# 5050058Listed by: FOUR SEASONS SOTHEBY'S INT'L REALTY $849,999Active5 beds 3 baths3,042 sq. ft.
$849,999Active5 beds 3 baths3,042 sq. ft.3008 State Route 114, Bradford, NH 03221
MLS# 5049228Listed by: BHGRE THE MILESTONE TEAM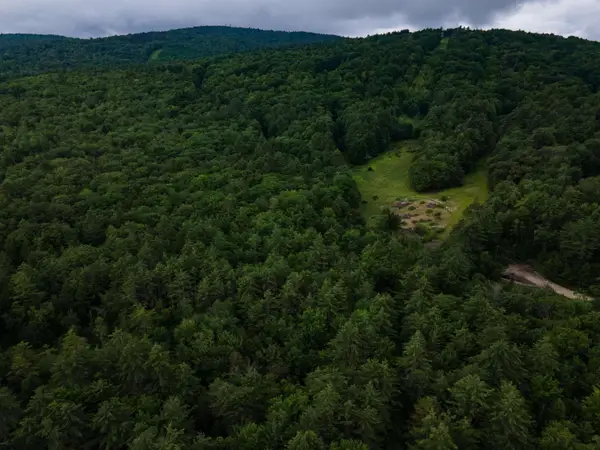 $175,000Active11.01 Acres
$175,000Active11.01 Acres00 Mountainside Drive, Sutton, NH 03221
MLS# 5047819Listed by: ANGELI & ASSOCIATES REAL ESTATE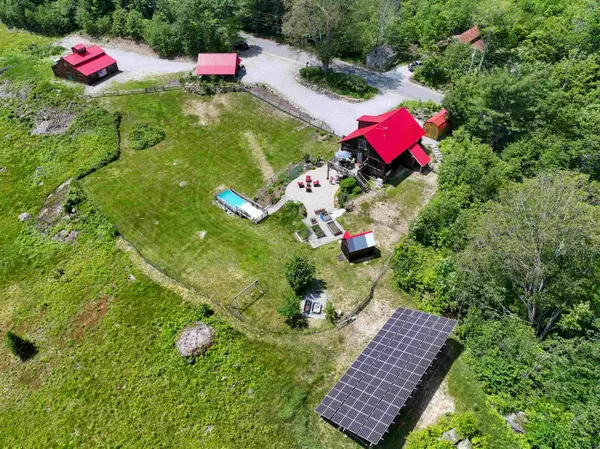 $865,000Active4 beds 3 baths2,681 sq. ft.
$865,000Active4 beds 3 baths2,681 sq. ft.274 East Washington Road, Bradford, NH 03221
MLS# 5047638Listed by: LAURA HALLAHAN REALTOR $1,449,900Active4 beds 4 baths4,653 sq. ft.
$1,449,900Active4 beds 4 baths4,653 sq. ft.37 High Street, Bradford, NH 03221
MLS# 73393989Listed by: Realty One Group Next Level

