12 Parshley Lane, Brentwood, NH 03833
Local realty services provided by:Better Homes and Gardens Real Estate The Masiello Group
12 Parshley Lane,Brentwood, NH 03833
$945,000
- 3 Beds
- 4 Baths
- 3,899 sq. ft.
- Single family
- Pending
Listed by: janet carrollCell: 603-828-2998
Office: bhhs verani seacoast
MLS#:5060997
Source:PrimeMLS
Price summary
- Price:$945,000
- Price per sq. ft.:$142.36
About this home
Imagine a home designed not just to live in—but to gather in. Where game days become traditions, holidays linger longer, and everyone naturally ends up at your house. This custom-built executive ranch offers easy one-level living with a layout made for both everyday comfort and entertaining. The eat-in kitchen features granite countertops, cherry cabinetry, a breakfast area, and peninsula seating, opening to the dining room and expansive living room with a granite gas fireplace—perfect for hosting. A four-season sunroom off the kitchen provides year-round enjoyment and opens to double decks for grilling, outdoor dining, and relaxing in warmer months. French doors off the living room lead to a flexible office or fourth bedroom with vaulted ceilings. A main-level laundry/mudroom with pocket doors keeps life organized, while a nearby half bath adds convenience. The fully furnished lower level is ready for instant enjoyment, featuring a custom mahogany wet bar, pool table, media built-ins with surround sound, and comfortable seating—all included. No projects, no waiting. The secluded primary suite offers a spa-like retreat with jetted tub, tiled shower, double vanities, and a large walk-in closet. Two additional bedrooms and a full bath are located on the opposite side of the home, offering privacy for family or guests. Outdoor living includes a welcoming farmer’s porch and double decks overlooking serene natural surroundings. A walk-up attic and oversized three-car garage provide ample storage. A whole-house on-demand generator and irrigation system add peace of mind. Set on two private acres, just five miles from Epping’s shopping, dining, entertainment, major routes, and the Amtrak. Quiet setting, great schools, and easy commuting—this is more than a home, it’s a lifestyle.
Contact an agent
Home facts
- Year built:2001
- Listing ID #:5060997
- Added:154 day(s) ago
- Updated:February 13, 2026 at 02:47 PM
Rooms and interior
- Bedrooms:3
- Total bathrooms:4
- Full bathrooms:2
- Living area:3,899 sq. ft.
Heating and cooling
- Cooling:Mini Split
- Heating:Baseboard, Hot Water, Multi Zone
Structure and exterior
- Roof:Asphalt Shingle
- Year built:2001
- Building area:3,899 sq. ft.
- Lot area:2.01 Acres
Schools
- High school:Exeter High School
- Middle school:Cooperative Middle School
- Elementary school:Swasey Central School
Utilities
- Sewer:Private
Finances and disclosures
- Price:$945,000
- Price per sq. ft.:$142.36
- Tax amount:$15,376 (2024)
New listings near 12 Parshley Lane
- Open Sat, 10:30am to 12pmNew
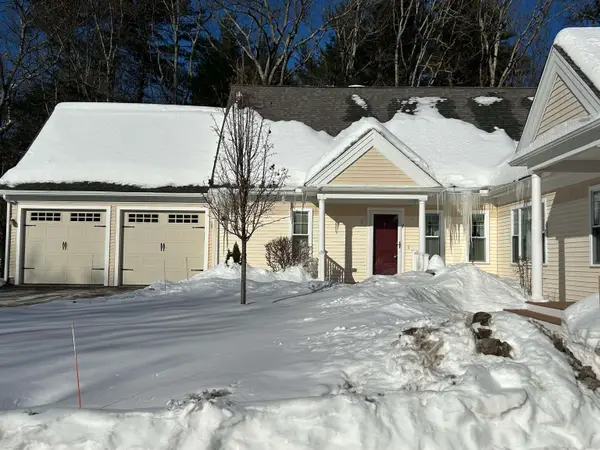 $550,000Active2 beds 3 baths1,788 sq. ft.
$550,000Active2 beds 3 baths1,788 sq. ft.7 Hilltop Lane, Brentwood, NH 03833
MLS# 5075634Listed by: RUFFNER REAL ESTATE, LLC 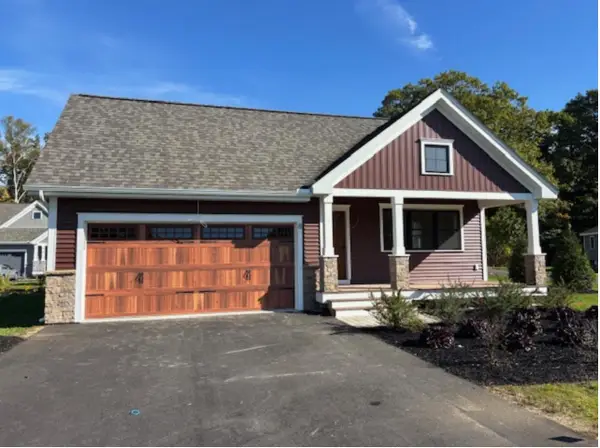 $659,500Pending2 beds 2 baths1,416 sq. ft.
$659,500Pending2 beds 2 baths1,416 sq. ft.27 Edgewater Drive, Brentwood, NH 03833
MLS# 5074921Listed by: THE GOVE GROUP REAL ESTATE, LLC $724,900Active2 beds 2 baths1,773 sq. ft.
$724,900Active2 beds 2 baths1,773 sq. ft.32 Edgewater Way #40, Brentwood, NH 03833
MLS# 5074924Listed by: THE GOVE GROUP REAL ESTATE, LLC $724,900Pending2 beds 2 baths1,773 sq. ft.
$724,900Pending2 beds 2 baths1,773 sq. ft.6 Byrne Circle #63, Brentwood, NH 03833
MLS# 5074931Listed by: THE GOVE GROUP REAL ESTATE, LLC $1,150,000Active5 beds 4 baths3,650 sq. ft.
$1,150,000Active5 beds 4 baths3,650 sq. ft.31 Longmeadow Drive, Brentwood, NH 03833
MLS# 5074021Listed by: COLDWELL BANKER REALTY BEDFORD NH $479,000Active2 beds 1 baths960 sq. ft.
$479,000Active2 beds 1 baths960 sq. ft.119 Scrabble Road, Brentwood, NH 03833
MLS# 5073257Listed by: NEW SPACE REAL ESTATE, LLC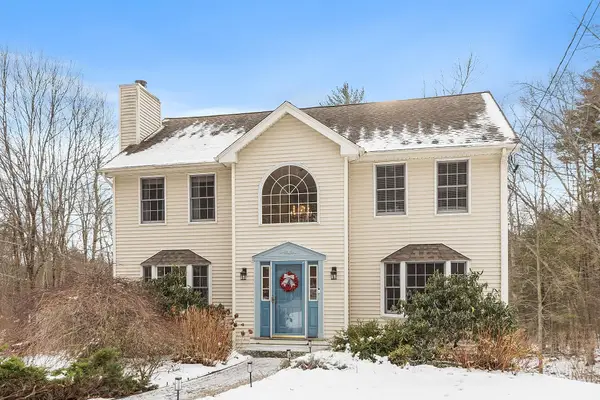 $739,900Pending3 beds 3 baths2,259 sq. ft.
$739,900Pending3 beds 3 baths2,259 sq. ft.254 South Road, Kensington, NH 03833
MLS# 5073294Listed by: KW COASTAL AND LAKES & MOUNTAINS REALTY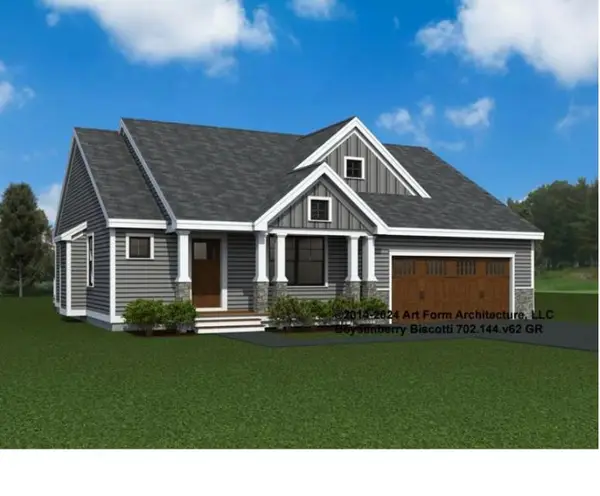 $724,900Active2 beds 2 baths1,773 sq. ft.
$724,900Active2 beds 2 baths1,773 sq. ft.8 Byrne Circle, Brentwood, NH 03833
MLS# 5073122Listed by: THE GOVE GROUP REAL ESTATE, LLC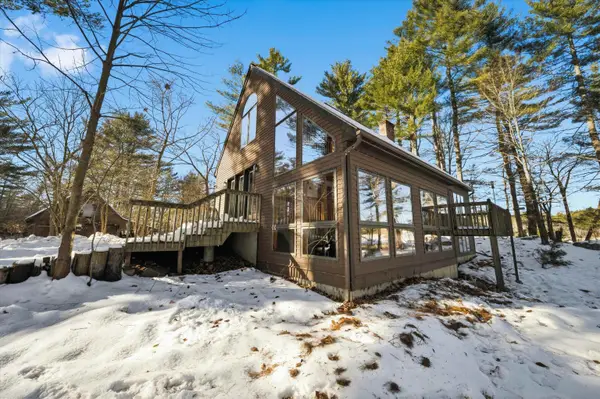 $885,900Pending3 beds 2 baths2,400 sq. ft.
$885,900Pending3 beds 2 baths2,400 sq. ft.105 Middle Road, Brentwood, NH 03833
MLS# 5073070Listed by: KELLER WILLIAMS REALTY-METROPOLITAN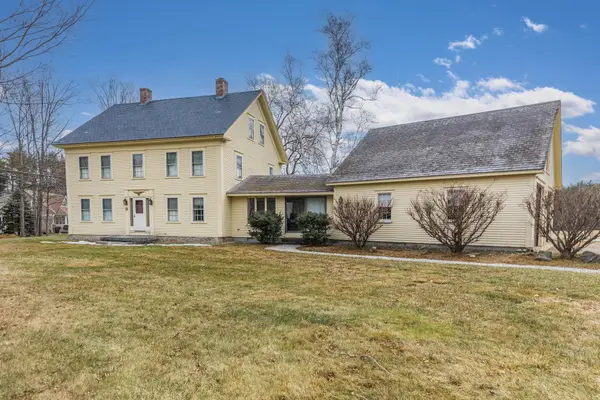 $2,999,900Active4 beds 2 baths2,556 sq. ft.
$2,999,900Active4 beds 2 baths2,556 sq. ft.13 North Road, Kensington, NH 03833
MLS# 5072679Listed by: THE ALAND REALTY GROUP

