337 Middle Road, Brentwood, NH 03833
Local realty services provided by:Better Homes and Gardens Real Estate The Masiello Group
337 Middle Road,Brentwood, NH 03833
$1,500,000
- 4 Beds
- 3 Baths
- 2,924 sq. ft.
- Single family
- Active
Listed by: amanda patterson
Office: samonas realty, llc.
MLS#:5067975
Source:PrimeMLS
Price summary
- Price:$1,500,000
- Price per sq. ft.:$336.78
About this home
Looking for a ready-to-use equestrian property? Look no further! Timeless elegance meets New England charm at this beautifully preserved 1820 Federal Colonial set on nearly 10 acres. Featuring a 5-stall center aisle barn built in 2015, multiple grass paddocks, and an outdoor arena, this property is ideal for the equestrian enthusiast. The 4-bedroom, 3-bath home showcases wide-pine pumpkin floors, original millwork, 7 fireplaces and original 6 over 6 windows with custom storm windows and screens. The sun-drenched kitchen offers a mix of brick and wide-pine flooring, a beautiful fireplace, and direct access to a private backyard patio and in-ground pool. A spacious dining room with custom built-ins and a large living room with built-in bookcases and fireplace provide inviting spaces for entertaining. The first floor also includes a half bath, laundry room, and a stunning library with original built-ins, a new Jotul propane stove and abundant natural light. Upstairs, the primary suite features vaulted ceilings with rough-cut beams and direct access to a private bath. Three additional bedrooms and a full bath complete the second floor, with dual staircases providing seamless flow. Recent updates include a 4-bedroom septic system, new HVAC, updated electrical, roof, and more. Enjoy miles of accessible trails right from your barn door and your own cranberry bog. Conveniently located near Exeter, Portsmouth, and Seacoast beaches. Call to schedule your private tour today!
Contact an agent
Home facts
- Year built:1820
- Listing ID #:5067975
- Added:105 day(s) ago
- Updated:February 10, 2026 at 11:30 AM
Rooms and interior
- Bedrooms:4
- Total bathrooms:3
- Full bathrooms:2
- Living area:2,924 sq. ft.
Heating and cooling
- Heating:Hot Air, Oil
Structure and exterior
- Roof:Asphalt Shingle
- Year built:1820
- Building area:2,924 sq. ft.
- Lot area:9.8 Acres
Schools
- High school:Exeter High School
- Middle school:Cooperative Middle School
- Elementary school:Swasey Central School
Utilities
- Sewer:Private
Finances and disclosures
- Price:$1,500,000
- Price per sq. ft.:$336.78
- Tax amount:$11,438 (2024)
New listings near 337 Middle Road
- Open Sat, 10:30am to 12pmNew
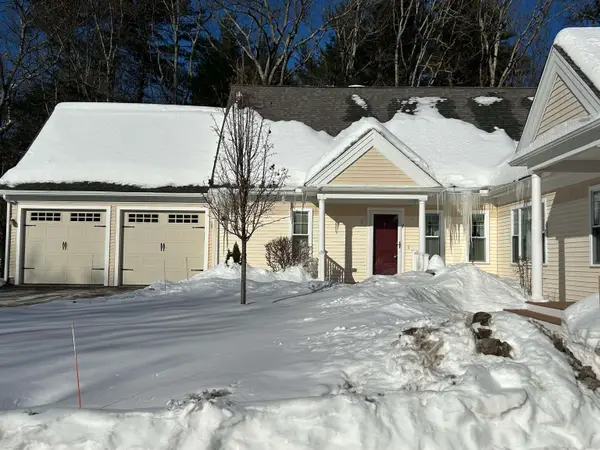 $550,000Active2 beds 3 baths1,788 sq. ft.
$550,000Active2 beds 3 baths1,788 sq. ft.7 Hilltop Lane, Brentwood, NH 03833
MLS# 5075634Listed by: RUFFNER REAL ESTATE, LLC 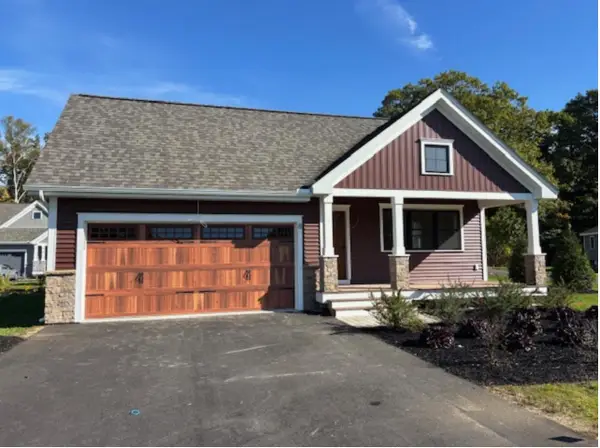 $659,500Pending2 beds 2 baths1,416 sq. ft.
$659,500Pending2 beds 2 baths1,416 sq. ft.27 Edgewater Drive, Brentwood, NH 03833
MLS# 5074921Listed by: THE GOVE GROUP REAL ESTATE, LLC $724,900Active2 beds 2 baths1,773 sq. ft.
$724,900Active2 beds 2 baths1,773 sq. ft.32 Edgewater Way #40, Brentwood, NH 03833
MLS# 5074924Listed by: THE GOVE GROUP REAL ESTATE, LLC $724,900Pending2 beds 2 baths1,773 sq. ft.
$724,900Pending2 beds 2 baths1,773 sq. ft.6 Byrne Circle #63, Brentwood, NH 03833
MLS# 5074931Listed by: THE GOVE GROUP REAL ESTATE, LLC $1,150,000Active5 beds 4 baths3,650 sq. ft.
$1,150,000Active5 beds 4 baths3,650 sq. ft.31 Longmeadow Drive, Brentwood, NH 03833
MLS# 5074021Listed by: COLDWELL BANKER REALTY BEDFORD NH $479,000Active2 beds 1 baths960 sq. ft.
$479,000Active2 beds 1 baths960 sq. ft.119 Scrabble Road, Brentwood, NH 03833
MLS# 5073257Listed by: NEW SPACE REAL ESTATE, LLC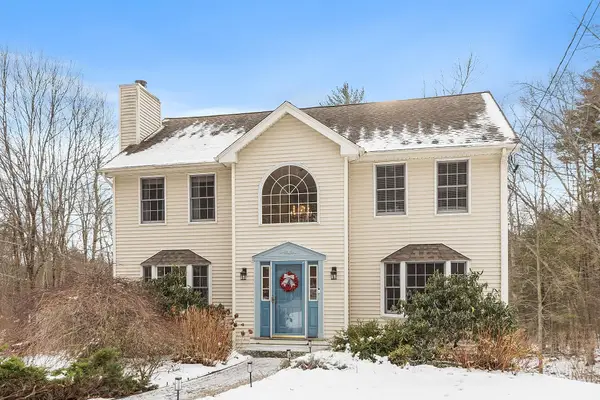 $739,900Pending3 beds 3 baths2,259 sq. ft.
$739,900Pending3 beds 3 baths2,259 sq. ft.254 South Road, Kensington, NH 03833
MLS# 5073294Listed by: KW COASTAL AND LAKES & MOUNTAINS REALTY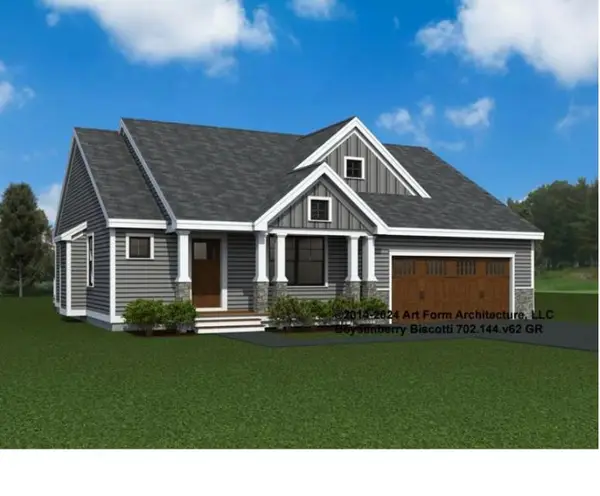 $724,900Active2 beds 2 baths1,773 sq. ft.
$724,900Active2 beds 2 baths1,773 sq. ft.8 Byrne Circle, Brentwood, NH 03833
MLS# 5073122Listed by: THE GOVE GROUP REAL ESTATE, LLC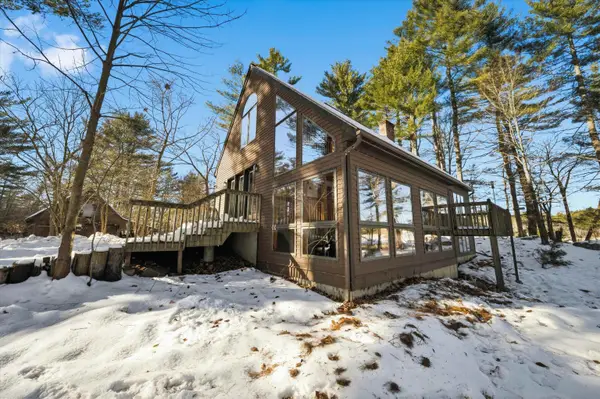 $885,900Pending3 beds 2 baths2,400 sq. ft.
$885,900Pending3 beds 2 baths2,400 sq. ft.105 Middle Road, Brentwood, NH 03833
MLS# 5073070Listed by: KELLER WILLIAMS REALTY-METROPOLITAN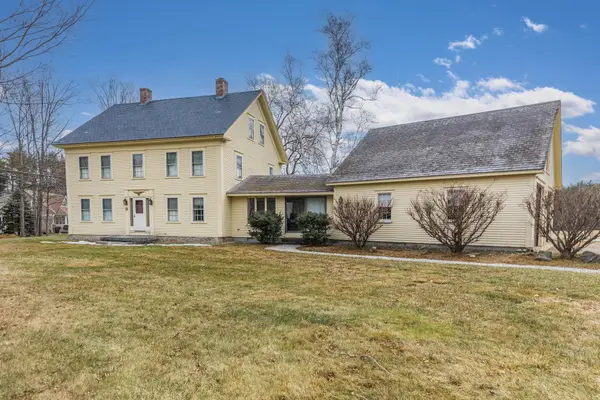 $2,999,900Active4 beds 2 baths2,556 sq. ft.
$2,999,900Active4 beds 2 baths2,556 sq. ft.13 North Road, Kensington, NH 03833
MLS# 5072679Listed by: THE ALAND REALTY GROUP

