4 Kennedy Circle, Brentwood, NH 03833
Local realty services provided by:Better Homes and Gardens Real Estate The Masiello Group
4 Kennedy Circle,Brentwood, NH 03833
$699,000
- 3 Beds
- 3 Baths
- 2,388 sq. ft.
- Single family
- Active
Upcoming open houses
- Sun, Nov 0211:00 am - 01:00 pm
Listed by:mary charwat
Office:portside real estate group
MLS#:5067685
Source:PrimeMLS
Price summary
- Price:$699,000
- Price per sq. ft.:$254.18
- Monthly HOA dues:$100
About this home
Move in Just in Time for the Holidays! Welcome to Arrowhead Landing, a peaceful neighborhood in the highly sought-after SAU 16 school district — the perfect place to put down roots and make lasting memories. This wonderful home shines with pride of ownership. Every detail has been lovingly cared for, making it truly move-in ready. The spacious main floor is ideal for hosting family gatherings, holiday dinners, or cozy movie nights. Upstairs, you’ll find roomy bedrooms with plenty of closet space for everyone. The primary suite is a true retreat, offering a relaxing en suite bathroom and a large walk-in closet. The lower level gives your family extra room to grow — whether you need a playroom, home gym, art studio, or hangout space for teens. Step out onto the back deck to enjoy your morning coffee, family barbecues, or quiet evenings surrounded by nature. Community well and septic with a monthly fee $100. Homes like this don’t come along often!
Contact an agent
Home facts
- Year built:2014
- Listing ID #:5067685
- Added:2 day(s) ago
- Updated:November 02, 2025 at 07:41 PM
Rooms and interior
- Bedrooms:3
- Total bathrooms:3
- Full bathrooms:2
- Living area:2,388 sq. ft.
Heating and cooling
- Cooling:Central AC
- Heating:Forced Air
Structure and exterior
- Year built:2014
- Building area:2,388 sq. ft.
- Lot area:0.48 Acres
Schools
- High school:Exeter High School
- Middle school:Cooperative Middle School
- Elementary school:Swasey Central School
Utilities
- Sewer:Community, Private
Finances and disclosures
- Price:$699,000
- Price per sq. ft.:$254.18
- Tax amount:$10,060 (2024)
New listings near 4 Kennedy Circle
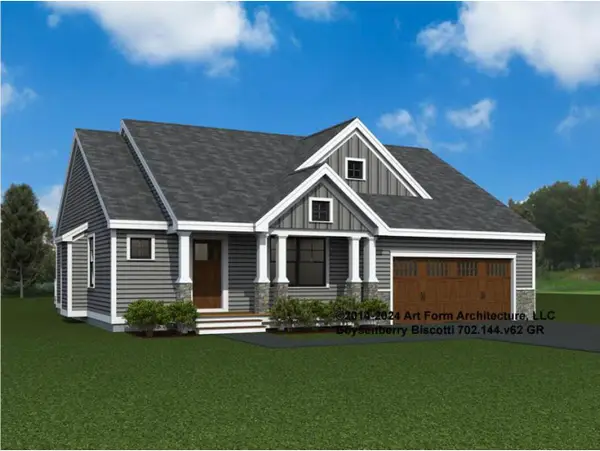 $789,070Pending2 beds 2 baths1,773 sq. ft.
$789,070Pending2 beds 2 baths1,773 sq. ft.30 Edgewater Way, Brentwood, NH 03833
MLS# 5068207Listed by: THE GOVE GROUP REAL ESTATE, LLC- Open Sun, 11am to 2pmNew
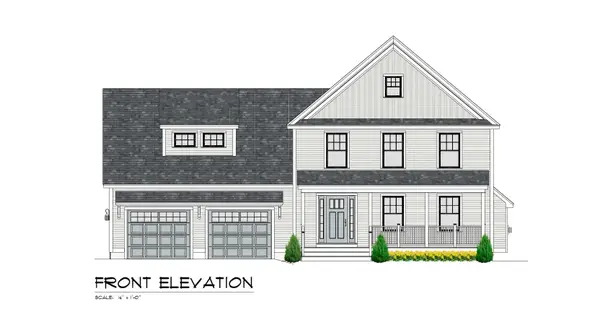 $1,125,000Active4 beds 3 baths2,511 sq. ft.
$1,125,000Active4 beds 3 baths2,511 sq. ft.Lot J Longview Place, Brentwood, NH 03833
MLS# 5068140Listed by: THE GOVE GROUP REAL ESTATE, LLC - New
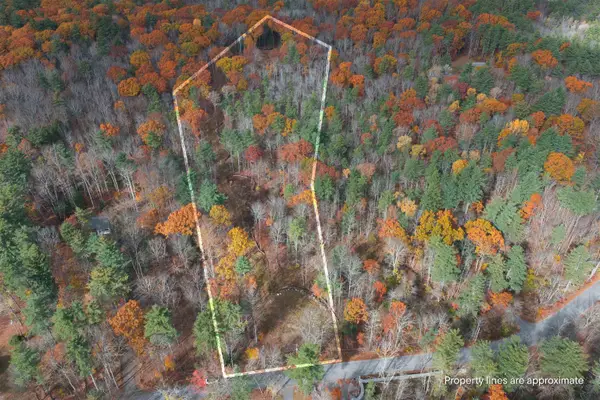 $400,000Active8.15 Acres
$400,000Active8.15 AcresLake Road, Brentwood, NH 03833
MLS# 5068046Listed by: KW COASTAL AND LAKES & MOUNTAINS REALTY - New
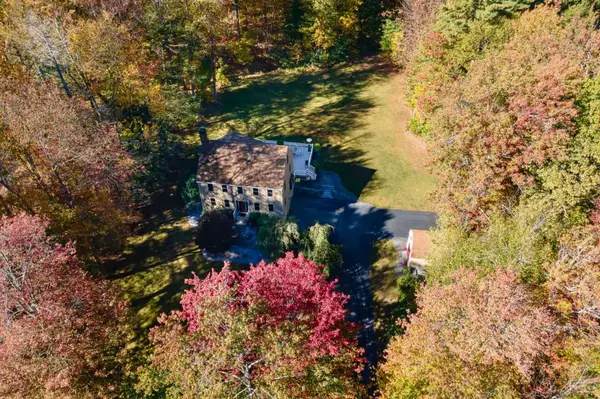 $799,900Active4 beds 4 baths2,864 sq. ft.
$799,900Active4 beds 4 baths2,864 sq. ft.20 Peabody Drive, Brentwood, NH 03833
MLS# 5067645Listed by: KW COASTAL AND LAKES & MOUNTAINS REALTY/PORTSMOUTH - New
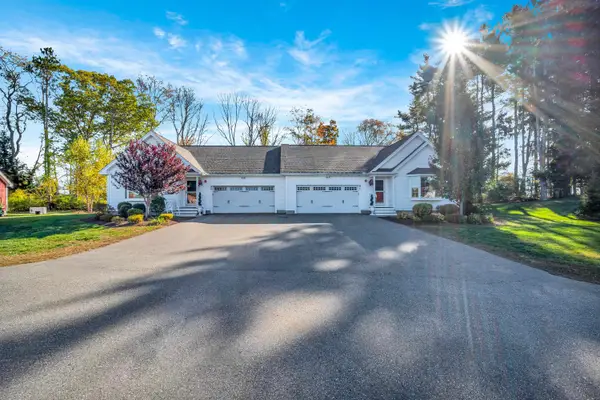 $619,900Active2 beds 2 baths1,686 sq. ft.
$619,900Active2 beds 2 baths1,686 sq. ft.5 Sunset Lane #A, Brentwood, NH 03833
MLS# 5066964Listed by: CENTURY 21 NORTH EAST 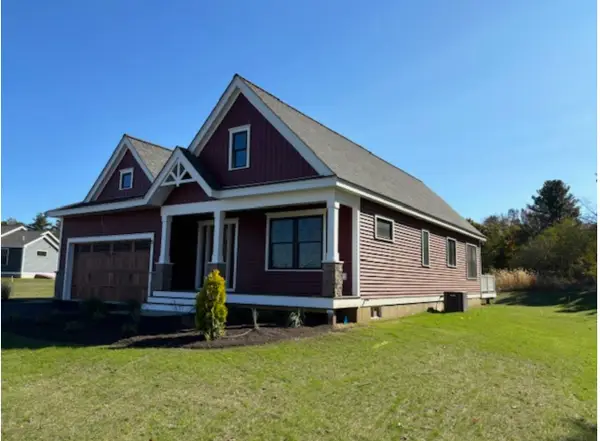 $668,618Active2 beds 2 baths1,480 sq. ft.
$668,618Active2 beds 2 baths1,480 sq. ft.21 Edgewater Drive, Brentwood, NH 03833
MLS# 5066636Listed by: THE GOVE GROUP REAL ESTATE, LLC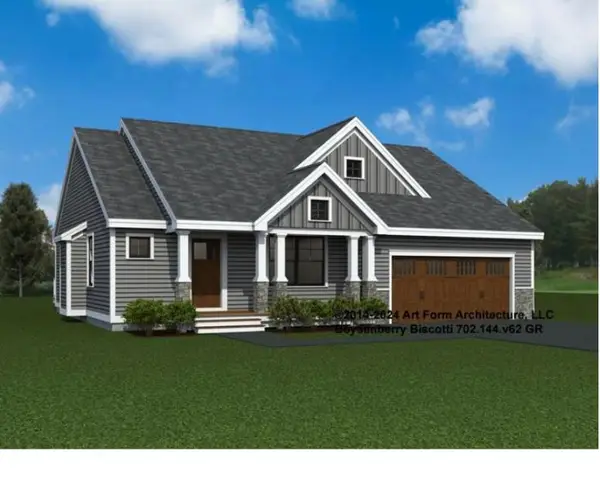 $766,955Pending2 beds 2 baths1,773 sq. ft.
$766,955Pending2 beds 2 baths1,773 sq. ft.7 Byrne Circle #66, Brentwood, NH 03833
MLS# 5066418Listed by: THE GOVE GROUP REAL ESTATE, LLC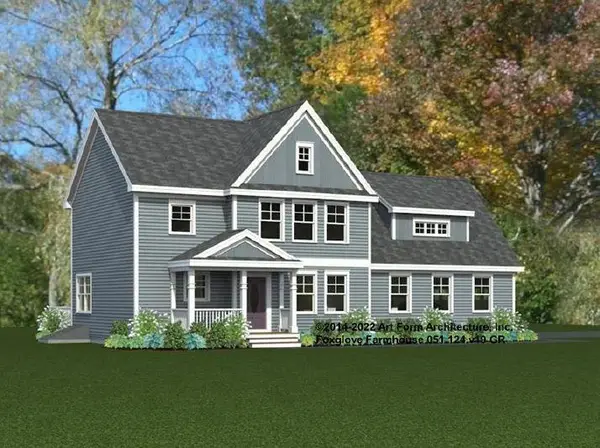 $835,000Active3 beds 3 baths1,923 sq. ft.
$835,000Active3 beds 3 baths1,923 sq. ft.Lot 7-2 Sanborn Meadow, Fremont, NH 03044
MLS# 5064853Listed by: THE GOVE GROUP REAL ESTATE, LLC $435,000Pending2 beds 2 baths964 sq. ft.
$435,000Pending2 beds 2 baths964 sq. ft.1 Juniper Lane, Brentwood, NH 03833
MLS# 5062520Listed by: KW COASTAL AND LAKES & MOUNTAINS REALTY
