56 Haigh Road, Brentwood, NH 03833
Local realty services provided by:Better Homes and Gardens Real Estate The Masiello Group
56 Haigh Road,Brentwood, NH 03833
$1,300,000
- 6 Beds
- 3 Baths
- 7,590 sq. ft.
- Multi-family
- Active
Listed by: anne lane
Office: re/max realty one
MLS#:5069449
Source:PrimeMLS
Price summary
- Price:$1,300,000
- Price per sq. ft.:$153.3
About this home
A GREAT OPPORTUNITY FOR MULTI GENERATIONAL LIVING OR AN INVESTMENT PROPERTY - this 3 family home is ready for it's new ownership. Having been occupied comfortably and meticulously upgraded and cared for by 3 generations for the past 35 years, this centrally located country home is prime for a new vision. This beautiful historic home boasts over 7,000 square feet of living space on 4 floors with 3 clearly delineated "units"; a beautiful historical colonial, a modernized 3 level in-law home and a lock off apartment. Each space includes it's own individualized kitchens, baths, beds, amenities and systems for privacy and rentability - all recognized by the Town of Brentwood. This home is the perfect blend of historical features and modernization in all of the details and systems. The property enjoys the privacy of just over 13 acres along the beautiful Exeter River, allowing for plenty of peace, privacy and recreational use. Plentiful in parking and outdoor spaces to relax and entertain for all "occupants"; including a beautiful central courtyard. Upgraded systems include 3 Buderus boilers, new water filtration system and WHOLE HOUSE 22k generator. Conveniently located to schools, shopping, Rt. 125 and the Exeter train make this home the perfect location. This property is a must see and is incredibly unique to the market. An opportunity like this, with endless possibilities doesn't come along often. Schedule your appointment today.
Contact an agent
Home facts
- Year built:1805
- Listing ID #:5069449
- Added:99 day(s) ago
- Updated:February 22, 2026 at 11:25 AM
Rooms and interior
- Bedrooms:6
- Total bathrooms:3
- Full bathrooms:3
- Living area:7,590 sq. ft.
Heating and cooling
- Cooling:Central AC, Wall AC
- Heating:Baseboard, Multi Zone, Oil, Wall Units
Structure and exterior
- Roof:Shingle
- Year built:1805
- Building area:7,590 sq. ft.
- Lot area:13.98 Acres
Schools
- High school:Exeter High School
- Middle school:Cooperative Middle School
- Elementary school:Swasey Central School
Utilities
- Sewer:Leach Field, Private, Septic
Finances and disclosures
- Price:$1,300,000
- Price per sq. ft.:$153.3
- Tax amount:$16,690 (2024)
New listings near 56 Haigh Road
- New
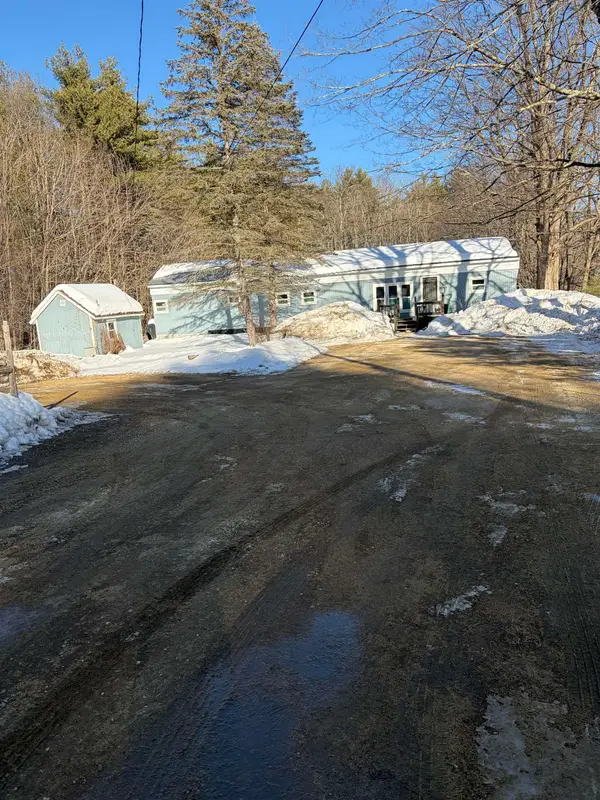 $350,000Active0.64 Acres
$350,000Active0.64 Acres263 Pickpocket Road, Brentwood, NH 03833
MLS# 5077230Listed by: GILMAN REAL ESTATE - New
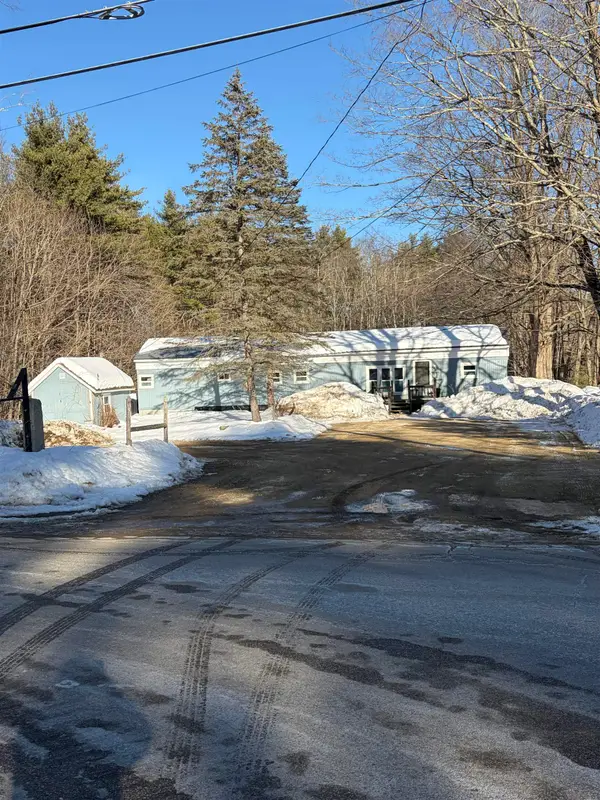 $350,000Active2 beds 1 baths974 sq. ft.
$350,000Active2 beds 1 baths974 sq. ft.263 Pickpocket Road, Brentwood, NH 03833
MLS# 5077231Listed by: GILMAN REAL ESTATE - Open Sun, 11am to 1pmNew
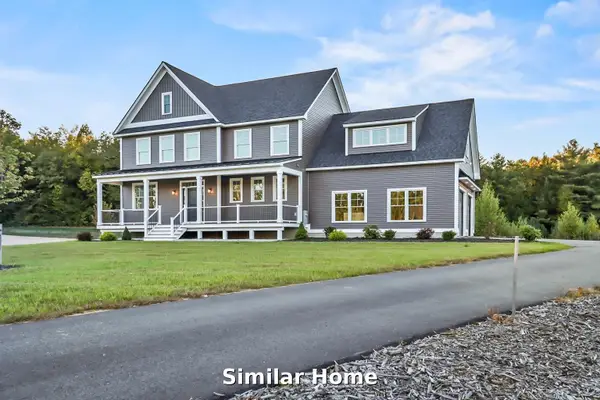 $1,325,000Active4 beds 3 baths2,983 sq. ft.
$1,325,000Active4 beds 3 baths2,983 sq. ft.Lot L Longview Place, Brentwood, NH 03833
MLS# 5076801Listed by: THE GOVE GROUP REAL ESTATE, LLC - New
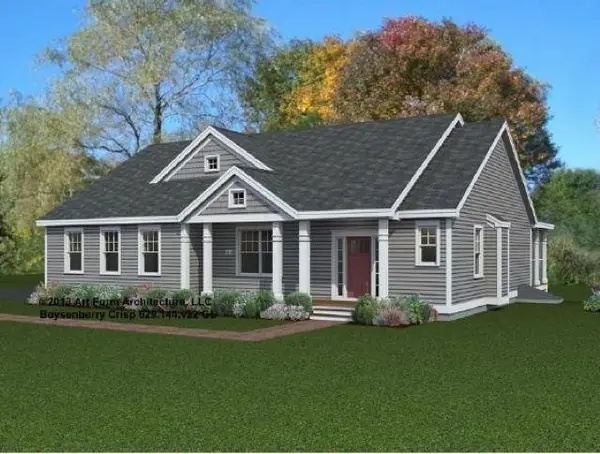 $875,000Active3 beds 3 baths2,209 sq. ft.
$875,000Active3 beds 3 baths2,209 sq. ft.Lot 7-0 Sanborn Meadow, Fremont, NH 03044
MLS# 5076587Listed by: THE GOVE GROUP REAL ESTATE, LLC 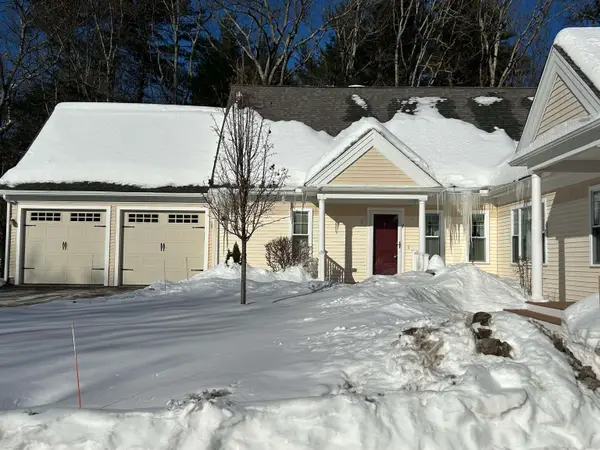 $550,000Active2 beds 3 baths1,788 sq. ft.
$550,000Active2 beds 3 baths1,788 sq. ft.7 Hilltop Lane, Brentwood, NH 03833
MLS# 5075634Listed by: RUFFNER REAL ESTATE, LLC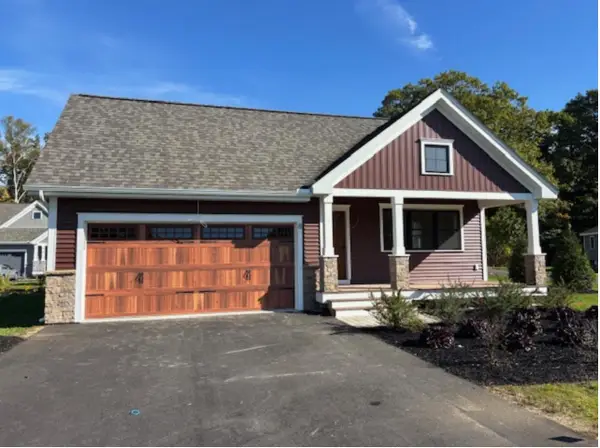 $659,500Pending2 beds 2 baths1,416 sq. ft.
$659,500Pending2 beds 2 baths1,416 sq. ft.27 Edgewater Drive, Brentwood, NH 03833
MLS# 5074921Listed by: THE GOVE GROUP REAL ESTATE, LLC $724,900Active2 beds 2 baths1,773 sq. ft.
$724,900Active2 beds 2 baths1,773 sq. ft.32 Edgewater Way #40, Brentwood, NH 03833
MLS# 5074924Listed by: THE GOVE GROUP REAL ESTATE, LLC $724,900Pending2 beds 2 baths1,773 sq. ft.
$724,900Pending2 beds 2 baths1,773 sq. ft.6 Byrne Circle #63, Brentwood, NH 03833
MLS# 5074931Listed by: THE GOVE GROUP REAL ESTATE, LLC $1,150,000Active5 beds 4 baths3,650 sq. ft.
$1,150,000Active5 beds 4 baths3,650 sq. ft.31 Longmeadow Drive, Brentwood, NH 03833
MLS# 5074021Listed by: COLDWELL BANKER REALTY BEDFORD NH $479,000Active2 beds 1 baths960 sq. ft.
$479,000Active2 beds 1 baths960 sq. ft.119 Scrabble Road, Brentwood, NH 03833
MLS# 5073257Listed by: NEW SPACE REAL ESTATE, LLC

