65 Lake Road, Brentwood, NH 03833
Local realty services provided by:Better Homes and Gardens Real Estate The Masiello Group
65 Lake Road,Brentwood, NH 03833
$1,495,000
- 3 Beds
- 3 Baths
- 1,997 sq. ft.
- Single family
- Pending
Listed by: lani clark
Office: portside real estate group
MLS#:5068848
Source:PrimeMLS
Price summary
- Price:$1,495,000
- Price per sq. ft.:$374.31
About this home
The magic begins the moment you arrive, greeted by timeless stone walls, walkways, and a custom patio that sets the tone for this extraordinary property. Privately sited on nearly 6.5 acres, this custom single-level contemporary residence blends refined luxury, modern comfort, and unmatched functionality. Inside, discover 3 bedrooms and 2.5 baths, with radiant floor heating and central air throughout. The chef’s kitchen features custom cabinetry, honed granite countertops, and a vaulted shiplap ceiling, seamlessly opening to the expansive living area. A dramatic floor-to-ceiling stone gas fireplace anchors the space, while ceiling-height windows and sliding glass doors invite abundant natural light and lead to a spacious Trex deck overlooking the serene landscape. Elegant wood coffered ceilings add warmth and architectural sophistication.The primary suite offers a peaceful retreat with a large walk-in closet, and a spa-inspired tiled walk-in shower. Whether you're an automotive connoisseur, or need a shop to operate a home business- the 76' x 40' heated barn is a showpiece in itself — featuring two Danmar lifts, a regular or waste-oil furnace, electric air compressor, and storage capacity for up to 9 vehicles on the second level alone. Designed with versatility in mind, it also accommodates RV storage both inside and out, complete with its own charging station. This Brentwood property is more than a home, it's a lifestyle for those who value craftmanship, comfort and nature.
Contact an agent
Home facts
- Year built:2014
- Listing ID #:5068848
- Added:97 day(s) ago
- Updated:February 10, 2026 at 08:19 AM
Rooms and interior
- Bedrooms:3
- Total bathrooms:3
- Full bathrooms:1
- Living area:1,997 sq. ft.
Heating and cooling
- Cooling:Central AC
- Heating:In Floor, Multi Zone, Oil, Radiant, Radiant Floor
Structure and exterior
- Roof:Asphalt Shingle
- Year built:2014
- Building area:1,997 sq. ft.
- Lot area:6.42 Acres
Schools
- High school:Exeter High School
- Middle school:Cooperative Middle School
- Elementary school:Swasey Central School
Finances and disclosures
- Price:$1,495,000
- Price per sq. ft.:$374.31
- Tax amount:$15,180 (2024)
New listings near 65 Lake Road
- Open Sat, 10:30am to 12pmNew
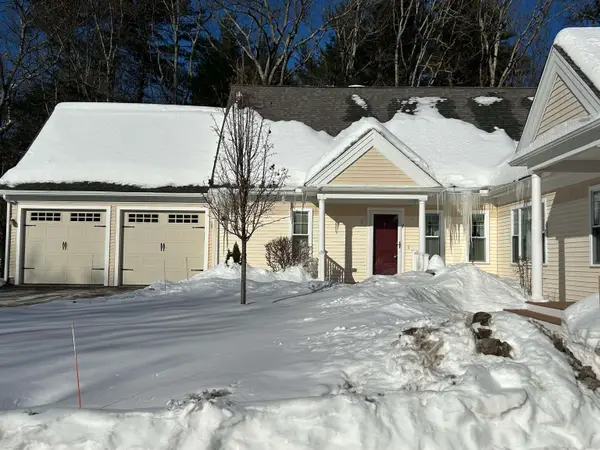 $550,000Active2 beds 3 baths1,788 sq. ft.
$550,000Active2 beds 3 baths1,788 sq. ft.7 Hilltop Lane, Brentwood, NH 03833
MLS# 5075634Listed by: RUFFNER REAL ESTATE, LLC 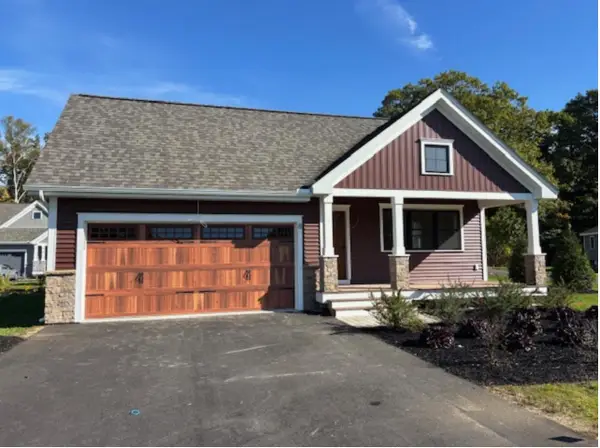 $659,500Pending2 beds 2 baths1,416 sq. ft.
$659,500Pending2 beds 2 baths1,416 sq. ft.27 Edgewater Drive, Brentwood, NH 03833
MLS# 5074921Listed by: THE GOVE GROUP REAL ESTATE, LLC $724,900Active2 beds 2 baths1,773 sq. ft.
$724,900Active2 beds 2 baths1,773 sq. ft.32 Edgewater Way #40, Brentwood, NH 03833
MLS# 5074924Listed by: THE GOVE GROUP REAL ESTATE, LLC $724,900Pending2 beds 2 baths1,773 sq. ft.
$724,900Pending2 beds 2 baths1,773 sq. ft.6 Byrne Circle #63, Brentwood, NH 03833
MLS# 5074931Listed by: THE GOVE GROUP REAL ESTATE, LLC $1,150,000Active5 beds 4 baths3,650 sq. ft.
$1,150,000Active5 beds 4 baths3,650 sq. ft.31 Longmeadow Drive, Brentwood, NH 03833
MLS# 5074021Listed by: COLDWELL BANKER REALTY BEDFORD NH $479,000Active2 beds 1 baths960 sq. ft.
$479,000Active2 beds 1 baths960 sq. ft.119 Scrabble Road, Brentwood, NH 03833
MLS# 5073257Listed by: NEW SPACE REAL ESTATE, LLC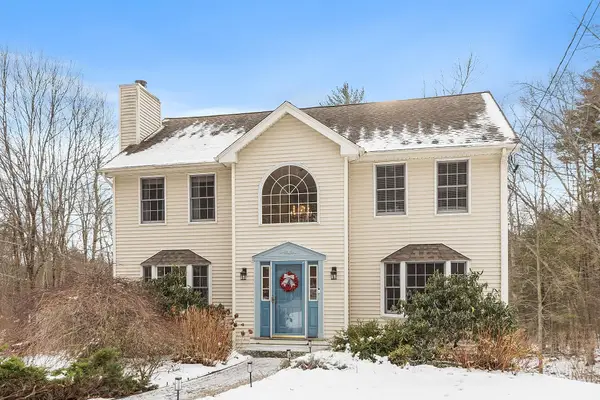 $739,900Pending3 beds 3 baths2,259 sq. ft.
$739,900Pending3 beds 3 baths2,259 sq. ft.254 South Road, Kensington, NH 03833
MLS# 5073294Listed by: KW COASTAL AND LAKES & MOUNTAINS REALTY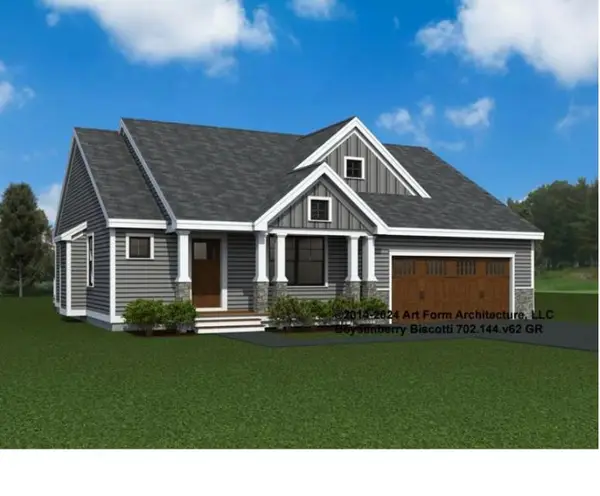 $724,900Active2 beds 2 baths1,773 sq. ft.
$724,900Active2 beds 2 baths1,773 sq. ft.8 Byrne Circle, Brentwood, NH 03833
MLS# 5073122Listed by: THE GOVE GROUP REAL ESTATE, LLC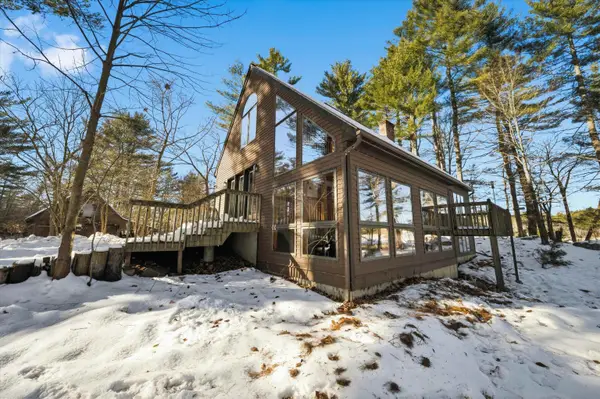 $885,900Pending3 beds 2 baths2,400 sq. ft.
$885,900Pending3 beds 2 baths2,400 sq. ft.105 Middle Road, Brentwood, NH 03833
MLS# 5073070Listed by: KELLER WILLIAMS REALTY-METROPOLITAN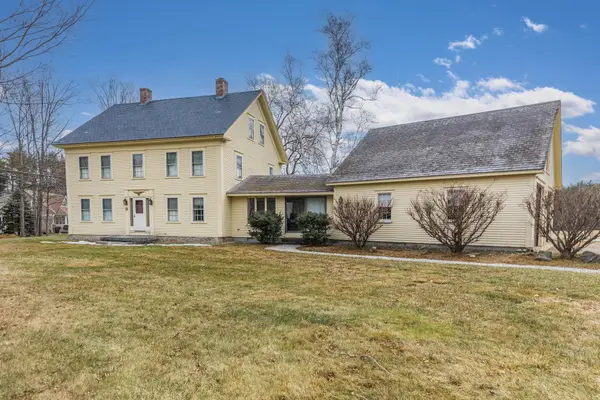 $2,999,900Active4 beds 2 baths2,556 sq. ft.
$2,999,900Active4 beds 2 baths2,556 sq. ft.13 North Road, Kensington, NH 03833
MLS# 5072679Listed by: THE ALAND REALTY GROUP

