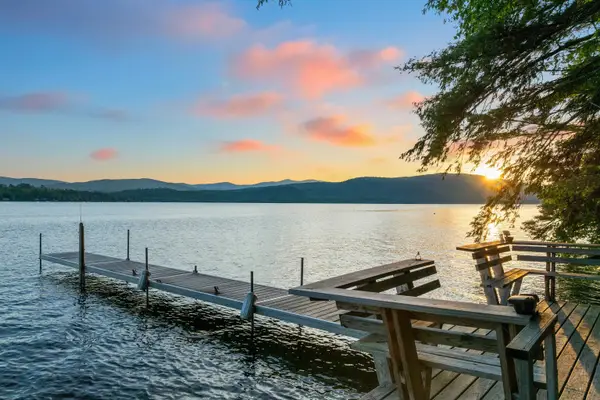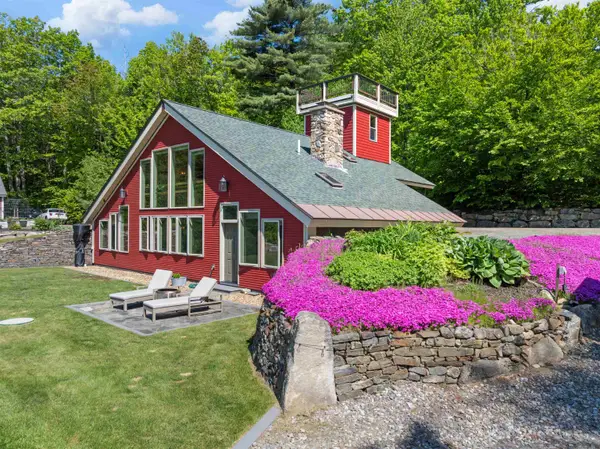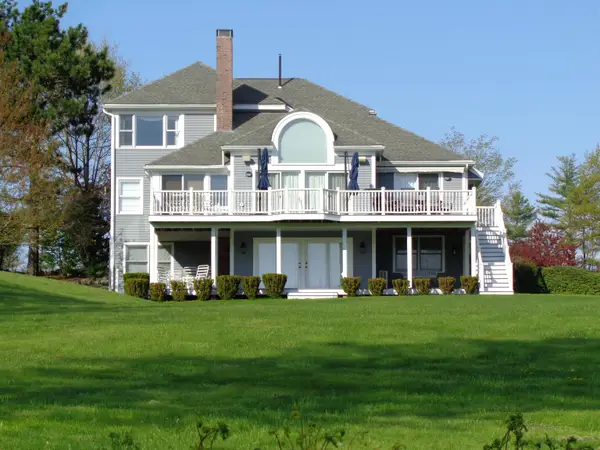29 Pasquaney Lane #10, Bridgewater, NH 03222
Local realty services provided by:Better Homes and Gardens Real Estate The Masiello Group
29 Pasquaney Lane #10,Bridgewater, NH 03222
$1,485,000
- 3 Beds
- 3 Baths
- 3,371 sq. ft.
- Condominium
- Active
Listed by:carolyn shulman
Office:granite group realty service's
MLS#:5037008
Source:PrimeMLS
Price summary
- Price:$1,485,000
- Price per sq. ft.:$340.13
- Monthly HOA dues:$500
About this home
Sweeping panoramic views of Newfound Lake, surrounding mountains and the slopes of Ragged Mountain are visible from almost every room of this stunner. Vaulted living room with fireplace, open kitchen and dining, three season porch and large bedroom and bath along with 600 square feet of decking spanning the front of the home offer one level living on the main floor. Professionally decorated, there are three bedroom suites – one on each floor, with ample areas for private relaxation, including living room, family room, porch, and bunk area. Association amenities include nine tennis courts, bocce court, basketball half court, 2 pickleball courts, mooring field and day dock, two beaches: one with a large perched area with swim raft and oversized gazebo, over 1000 feet of total water frontage, 66 shared acres, playground, kayak racks and an apple orchard. You are within 20 minutes of the college town of Plymouth, Ragged Mountain, Tenney Mountain, Route 93, Meredith and shopping. Loon and Waterville Valley are an easy ride. Come enjoy the carefree lifestyle that this pretty, private and friendly neighborhood offers – they even shovel your walk! Sit on the deck, watch nature and let your stress melt away at this perfect location. Mooring available for the 2025 season!
Contact an agent
Home facts
- Year built:1986
- Listing ID #:5037008
- Added:161 day(s) ago
- Updated:September 28, 2025 at 10:27 AM
Rooms and interior
- Bedrooms:3
- Total bathrooms:3
- Full bathrooms:1
- Living area:3,371 sq. ft.
Heating and cooling
- Cooling:Mini Split
- Heating:Baseboard, Heat Pump, Hot Water, Mini Split, Oil
Structure and exterior
- Roof:Asphalt Shingle
- Year built:1986
- Building area:3,371 sq. ft.
Utilities
- Sewer:Private, Shared
Finances and disclosures
- Price:$1,485,000
- Price per sq. ft.:$340.13
- Tax amount:$6,196 (2024)
New listings near 29 Pasquaney Lane #10
 $365,000Pending4 beds 3 baths2,736 sq. ft.
$365,000Pending4 beds 3 baths2,736 sq. ft.29 Mollie Road, Bristol, NH 03222
MLS# 5060528Listed by: REAL BROKER NH, LLC $3,499,000Active4 beds 3 baths2,981 sq. ft.
$3,499,000Active4 beds 3 baths2,981 sq. ft.275 Shore Drive North, Bridgewater, NH 03222
MLS# 5058341Listed by: OLD MILL PROPERTIES REALTORS $499,000Active2 beds 1 baths984 sq. ft.
$499,000Active2 beds 1 baths984 sq. ft.479 River Road, Bridgewater, NH 03222
MLS# 5057598Listed by: MEREDITH LANDING REAL ESTATE LLC- Open Sat, 10:30am to 12:30pm
 $995,000Active4 beds 3 baths2,843 sq. ft.
$995,000Active4 beds 3 baths2,843 sq. ft.620 Poole Hill Road, Bridgewater, NH 03222
MLS# 5050003Listed by: GRANITE GROUP REALTY SERVICE'S  $2,600,000Active3 beds 3 baths2,541 sq. ft.
$2,600,000Active3 beds 3 baths2,541 sq. ft.199 Cottage City Road, Bridgewater, NH 03222
MLS# 5048889Listed by: COLDWELL BANKER REALTY CENTER HARBOR NH $950,000Active2 beds 2 baths2,259 sq. ft.
$950,000Active2 beds 2 baths2,259 sq. ft.151 Brock Hill Road, Bridgewater, NH 03222
MLS# 5044893Listed by: ROCHE REALTY GROUP $680,000Active4 beds 4 baths3,248 sq. ft.
$680,000Active4 beds 4 baths3,248 sq. ft.2834 Dick Brown Road, Bridgewater, NH 03264
MLS# 5040244Listed by: ELAINE HUGHES REALTY GROUP, LLC $1,485,000Active3 beds 3 baths3,371 sq. ft.
$1,485,000Active3 beds 3 baths3,371 sq. ft.29 Pasquaney Lane #10, Bridgewater, NH 03222
MLS# 5037011Listed by: GRANITE GROUP REALTY SERVICE'S $525,000Active109 Acres
$525,000Active109 Acres1482 River Road, Bridgewater, NH 03222
MLS# 5025168Listed by: GRANITE GROUP REALTY SERVICE'S
