17 Rising Ridge Road #3, Campton, NH 03223
Local realty services provided by:Better Homes and Gardens Real Estate The Masiello Group
17 Rising Ridge Road #3,Campton, NH 03223
$1,275,000
- 4 Beds
- 4 Baths
- 3,319 sq. ft.
- Single family
- Active
Listed by: brendan connolly, lexi demetriou
Office: four seasons sotheby's int'l realty
MLS#:5069627
Source:PrimeMLS
Price summary
- Price:$1,275,000
- Price per sq. ft.:$281.15
- Monthly HOA dues:$313
About this home
Tucked in the heart of New Hampshire’s White Mountains at the top of the Lake’s Region and neighboring the renowned Owl’s Nest Resort, this brand-new 4-bedroom, 3.5-bath home invites you to live, relax, and play in every season. Currently under construction and scheduled for completion by December 31, 2025, this thoughtfully designed home blends modern mountain style with classic comfort. The first-floor primary suite provides convenient, single-level living, while the open-concept kitchen, living, and dining areas make it easy to entertain or unwind fireside after a day on the slopes or the golf course. The family room overlooking the mountains on the first floor blends the natural beauty and interior beauty. Upstairs, spacious guest rooms with shared bath, as well as a private en-suite, offer room for everyone to spread out, whether hosting friends for a weekend getaway or gathering for the holidays. Enjoy all that life at Owl’s Nest and New Hampshire offer—championship golf, tennis and pickleball, lake and mountain adventures, and fine dining just minutes from your doorstep. With easy access to I-93, you’re only a short drive from Waterville Valley, Loon Mountain, and the Lakes Region. With the association managing landscaping and snow removal, you will have more time to enjoy life in NH. This is more than a new home; it’s your gateway to the best of New Hampshire’s mountain lifestyle—beautifully built, perfectly located, and ready for you by year’s end.
Contact an agent
Home facts
- Year built:2025
- Listing ID #:5069627
- Added:90 day(s) ago
- Updated:February 11, 2026 at 11:22 AM
Rooms and interior
- Bedrooms:4
- Total bathrooms:4
- Full bathrooms:2
- Living area:3,319 sq. ft.
Heating and cooling
- Cooling:Central AC
- Heating:Hot Air
Structure and exterior
- Roof:Asphalt Shingle
- Year built:2025
- Building area:3,319 sq. ft.
- Lot area:0.51 Acres
Schools
- High school:Plymouth Regional High School
- Elementary school:Campton Elementary
Utilities
- Sewer:Septic, Septic Design Available
Finances and disclosures
- Price:$1,275,000
- Price per sq. ft.:$281.15
- Tax amount:$20,400 (2024)
New listings near 17 Rising Ridge Road #3
- Open Sat, 10am to 12pmNew
 $350,000Active3 beds 3 baths1,389 sq. ft.
$350,000Active3 beds 3 baths1,389 sq. ft.57 Richardson Trail #1, Campton, NH 03223
MLS# 5076340Listed by: REAL BROKER NH, LLC - New
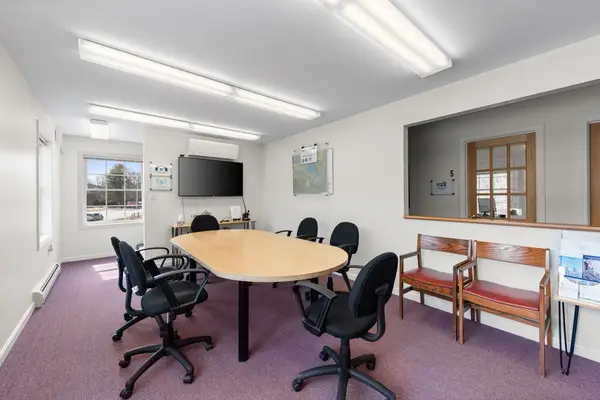 $539,900Active-- beds -- baths2,520 sq. ft.
$539,900Active-- beds -- baths2,520 sq. ft.399 NH Route 49, Campton, NH 03223
MLS# 5076093Listed by: OLD MILL PROPERTIES REALTORS 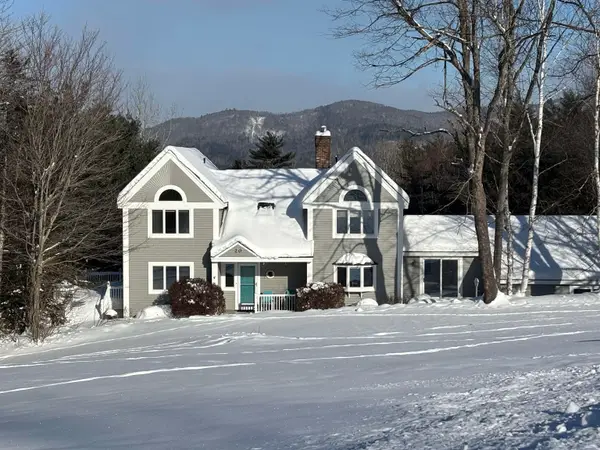 $619,000Active4 beds 4 baths2,914 sq. ft.
$619,000Active4 beds 4 baths2,914 sq. ft.20 Merrill Road, Campton, NH 03223
MLS# 5075406Listed by: WATERVILLE VALLEY REALTY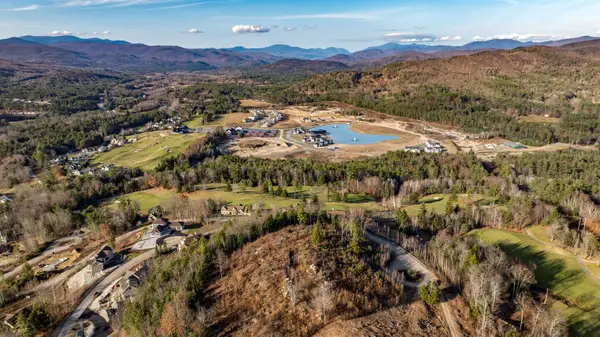 $450,000Active2 Acres
$450,000Active2 AcresLot 6 Rising Ridge Road, Campton, NH 03223
MLS# 5074966Listed by: FOUR SEASONS SOTHEBY'S INT'L REALTY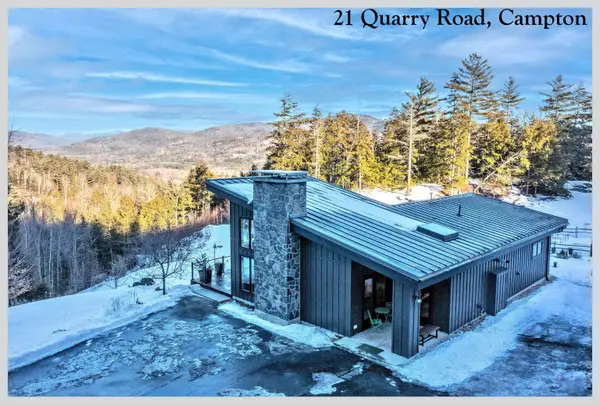 $899,900Active2 beds 2 baths1,515 sq. ft.
$899,900Active2 beds 2 baths1,515 sq. ft.21 Quarry Road, Campton, NH 03223
MLS# 5074618Listed by: BADGER PEABODY & SMITH REALTY/PLYMOUTH $399,000Active1.29 Acres
$399,000Active1.29 Acres10 Issax Fox Road #D-10, Section 10, Campton, NH 03223
MLS# 5074571Listed by: KALSTAR REALTY SERVICES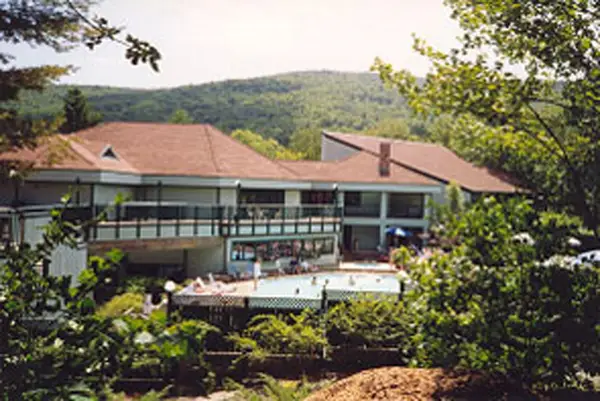 $19,500Active0.26 Acres
$19,500Active0.26 AcresAddress Withheld By Seller, Campton, NH 03223
MLS# 5074171Listed by: WATERVILLE ESTATES REALTY $448,900Active2 beds 1 baths1,060 sq. ft.
$448,900Active2 beds 1 baths1,060 sq. ft.1024 NH Rt. 175, Campton, NH 03223
MLS# 5073987Listed by: JASON MITCHELL GROUP $795,000Active3 beds 3 baths1,920 sq. ft.
$795,000Active3 beds 3 baths1,920 sq. ft.H16 Tobey Road, Campton, NH 03223
MLS# 5073848Listed by: WATERVILLE ESTATES REALTY $219,700Active4 beds 2 baths3,592 sq. ft.
$219,700Active4 beds 2 baths3,592 sq. ft.1246 New Hampshire Route 175, Campton, NH 03223
MLS# 5073610Listed by: CENTURY 21 HIGHVIEW REALTY

