196 Brown Road, Candia, NH 03034
Local realty services provided by:Better Homes and Gardens Real Estate The Masiello Group
196 Brown Road,Candia, NH 03034
$899,000
- 4 Beds
- 4 Baths
- 2,916 sq. ft.
- Single family
- Active
Listed by:leigh drapeau
Office:betty labranche real estate, inc.
MLS#:5046272
Source:PrimeMLS
Price summary
- Price:$899,000
- Price per sq. ft.:$308.3
About this home
PRICE IMPROVEMENT! Within minutes to Rt 101 but nestled on a country road awaits an immaculately renovated 1764 Antique Colonial wide-pine floor Farmhouse with incredible curb appeal on over 6 acres of rolling land. Enter thru a generously sized mudroom for the entire family to utilize. Custom wood cabinets in a galley kitchen with double ovens that overlook an enclosed porch that your friends will be jealous of! As if that's not enough entertain in your private outdoor kitchen, Lynx gas grill, double burner, water, sink, granite bar with ample composite decking overlooking your enclosed paddocks. Beautifully appointed primary bedroom with en-suite bath and walk-in closet. Four other additional bedrooms/rooms afford ample space for everyone to have their own space. Multiple bathrooms to accommodate guests and family. Formal dining room for family gatherings. Newly renovated family room with matching wide pine floors provides a large space for indoor enjoyment. 1,600 sq. foot detached barn with multiple stalls for up to 5 horses, water, electricity, tack room and storage galore. There is something for everyone here including the car enthusiast with a detached 1,920 square foot heated, half bath detached garage with 2 oversized garage doors, separate driveway and car lift. Enclosed paddock with newly installed wood and electric fencing, Nelson automatic heated horse waterer, freezeproof spigot and riding ring. Pinkerton High School. OPEN HOUSE FRI 9/26 3-5pm; SAT 9/27 9-11am
Contact an agent
Home facts
- Year built:1764
- Listing ID #:5046272
- Added:107 day(s) ago
- Updated:September 28, 2025 at 10:27 AM
Rooms and interior
- Bedrooms:4
- Total bathrooms:4
- Full bathrooms:1
- Living area:2,916 sq. ft.
Heating and cooling
- Cooling:Mini Split
- Heating:Baseboard, Electric, Hot Water, Mini Split, Multi Zone, Stove, Wood
Structure and exterior
- Year built:1764
- Building area:2,916 sq. ft.
- Lot area:6.64 Acres
Schools
- High school:Pinkerton Academy
- Middle school:Henry W Moore School
- Elementary school:Henry W. Moore School
Utilities
- Sewer:Private
Finances and disclosures
- Price:$899,000
- Price per sq. ft.:$308.3
- Tax amount:$9,747 (2024)
New listings near 196 Brown Road
- New
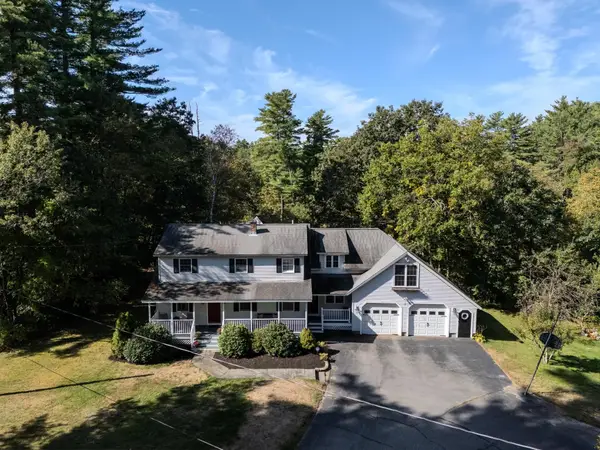 Listed by BHGRE$709,900Active4 beds 3 baths2,586 sq. ft.
Listed by BHGRE$709,900Active4 beds 3 baths2,586 sq. ft.379 Brown Road, Candia, NH 03034
MLS# 5062027Listed by: BHGRE MASIELLO BEDFORD 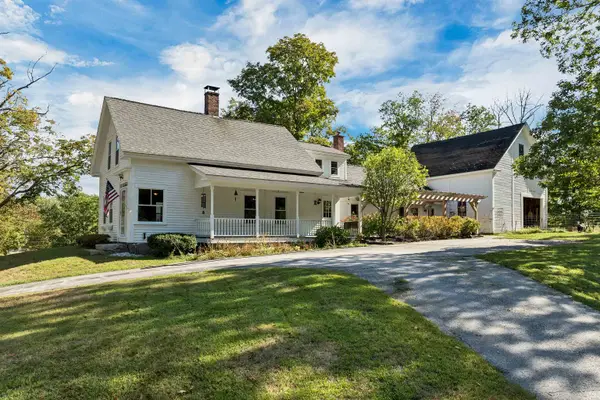 $699,900Active4 beds 4 baths2,982 sq. ft.
$699,900Active4 beds 4 baths2,982 sq. ft.236 Main Street, Candia, NH 03034
MLS# 5060812Listed by: THE GOVE GROUP REAL ESTATE, LLC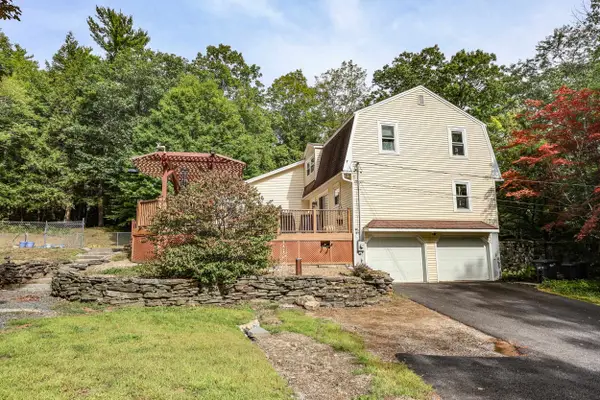 $599,900Pending3 beds 2 baths2,532 sq. ft.
$599,900Pending3 beds 2 baths2,532 sq. ft.216 Critchett Road, Candia, NH 03034
MLS# 5060759Listed by: RE/MAX SYNERGY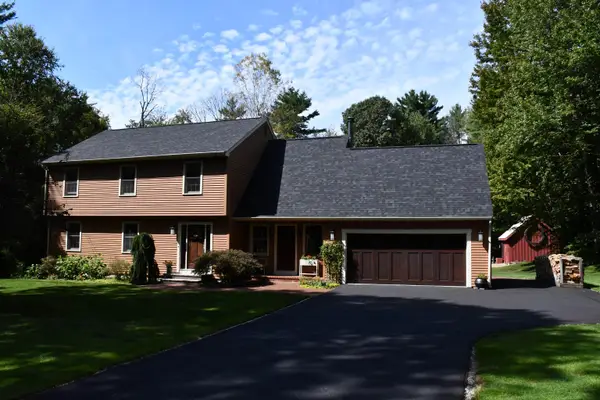 $709,900Pending4 beds 3 baths2,350 sq. ft.
$709,900Pending4 beds 3 baths2,350 sq. ft.25 Palmer Road, Candia, NH 03034
MLS# 5057648Listed by: GALACTIC REALTY GROUP LLC $734,900Pending2 beds 3 baths2,126 sq. ft.
$734,900Pending2 beds 3 baths2,126 sq. ft.39 Pineview Drive, Candia, NH 03034
MLS# 5056879Listed by: COLDWELL BANKER REALTY BEDFORD NH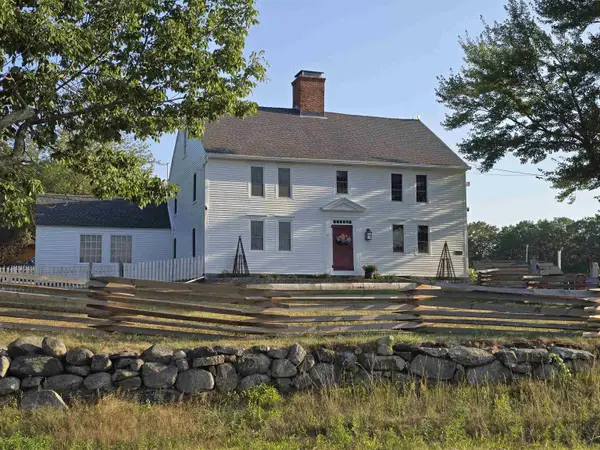 $1,649,500Active3 beds 3 baths2,563 sq. ft.
$1,649,500Active3 beds 3 baths2,563 sq. ft.392 High Street, Candia, NH 03034
MLS# 5056204Listed by: BEST BROKERS REALTY, LLC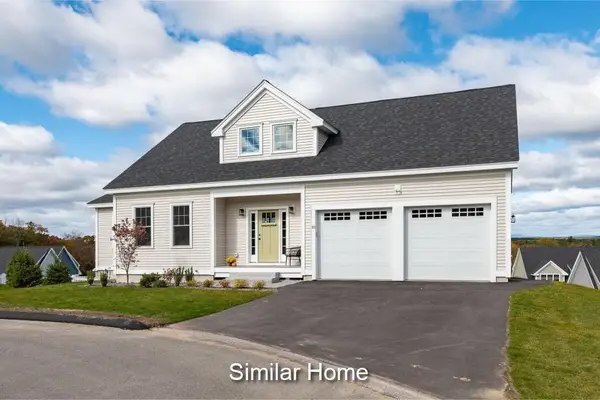 $819,900Pending2 beds 3 baths1,999 sq. ft.
$819,900Pending2 beds 3 baths1,999 sq. ft.63 The Cliffs at Evergreen, Hemlock Drive, Auburn, NH 03032
MLS# 5054746Listed by: THE GOVE GROUP REAL ESTATE, LLC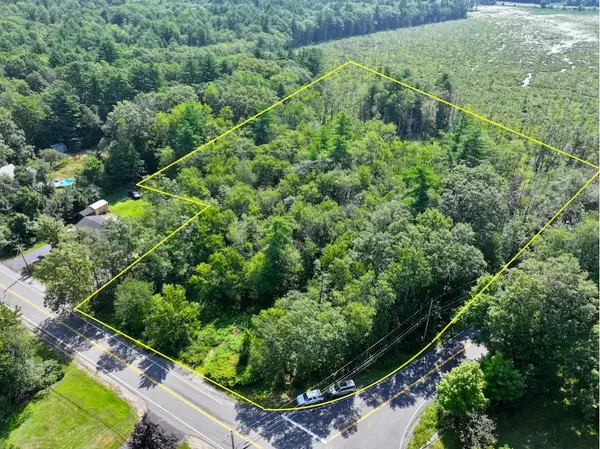 $175,000Pending11.3 Acres
$175,000Pending11.3 Acres00 Main Street, Candia, NH 03034
MLS# 5054542Listed by: KELLER WILLIAMS REALTY-METROPOLITAN $300,000Active5.66 Acres
$300,000Active5.66 AcresLot 2 Brown Road, Candia, NH 03034
MLS# 5050709Listed by: KELLER WILLIAMS REALTY-METROPOLITAN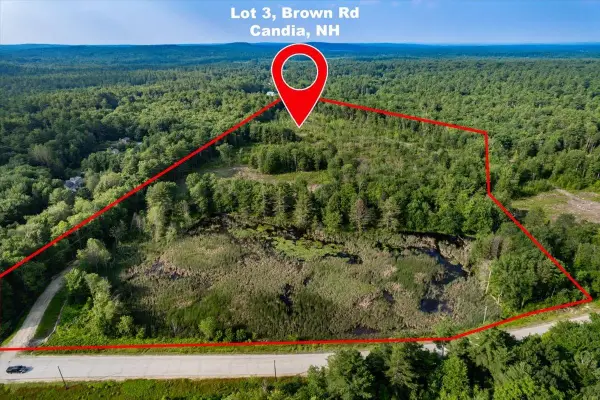 $400,000Active25.88 Acres
$400,000Active25.88 AcresLot 3 Brown Road, Candia, NH 03034
MLS# 5050710Listed by: KELLER WILLIAMS REALTY-METROPOLITAN
