297 Crowley Road, Candia, NH 03034
Local realty services provided by:Better Homes and Gardens Real Estate The Masiello Group
297 Crowley Road,Candia, NH 03034
$919,900
- 4 Beds
- 4 Baths
- 3,336 sq. ft.
- Single family
- Pending
Listed by: keith martel
Office: martel realty group
MLS#:5048624
Source:PrimeMLS
Price summary
- Price:$919,900
- Price per sq. ft.:$190.53
About this home
Stunning Craftsman Style Farmhouse...over 3300 gorgeous sq ft. Boasting custom thoughtful details and design throughout the 4 bdrm /4 bath home on a private 3+ acre wooded backdrop. Inviting composite farmers porch welcomes you. 9' ceilings throughout. Captivating kitchen with white cabinetry, huge island, tile backsplash, gleaming quartz counters, stainless steel appliances, gas range with custom wood hood, farmers sink, prep sink. Walk in pantry with beautiful barn door. Impressive flow from kitchen to delightful dining area into family room. Gas fireplace adorning a custom mantle. Gleaming Maple HDWD floors throughout the 1st floor. French doors to the office. Flexible design with a full bath and guest room on the 1st floor accented by a sliding barn door for privacy. Oversized mudroom-organizers dream! Showcasing HDWD stairs, HDWD in the expansive 2nd floor hall/loft area, bonus rm & primary bdrm. 3 secondary bedrooms share the additional 2 bathrooms with quartz counters. Light and airy flexible bonus rm space. Primary suite showcasing a gigantic WIC, primary bath featuring a whirlpool tub, shower, double vanity with granite counters. 2nd laundry rm with wash sink/counters plus supreme storage. 2 car garage and shed/barn for all your needs. Oversized rear comp deck, fire pit and a huge yard for entertaining or enjoying the outdoors. Gen hook up, water softner/filter. Too many details to share.
Contact an agent
Home facts
- Year built:2020
- Listing ID #:5048624
- Added:175 day(s) ago
- Updated:December 17, 2025 at 10:04 AM
Rooms and interior
- Bedrooms:4
- Total bathrooms:4
- Full bathrooms:3
- Living area:3,336 sq. ft.
Heating and cooling
- Cooling:Central AC, Multi-zone
- Heating:Forced Air, Hot Air
Structure and exterior
- Year built:2020
- Building area:3,336 sq. ft.
- Lot area:3.74 Acres
Schools
- High school:Pinkerton Academy
- Middle school:Henry W Moore School
- Elementary school:Henry W. Moore School
Utilities
- Sewer:Private, Septic
Finances and disclosures
- Price:$919,900
- Price per sq. ft.:$190.53
- Tax amount:$11,934 (2025)
New listings near 297 Crowley Road
- Open Sat, 10am to 12pmNew
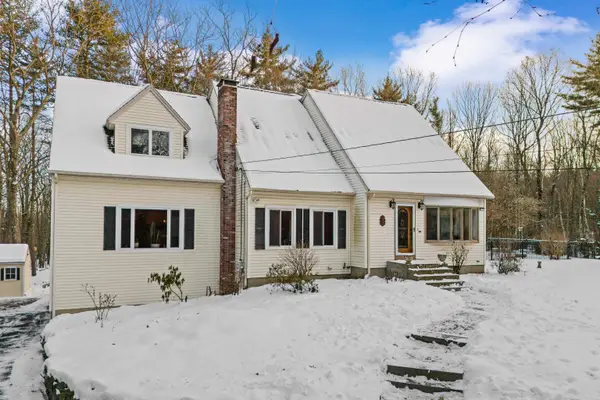 $650,000Active3 beds 3 baths3,642 sq. ft.
$650,000Active3 beds 3 baths3,642 sq. ft.104 Tower Hill Road, Candia, NH 03034
MLS# 5072198Listed by: RE/MAX SYNERGY 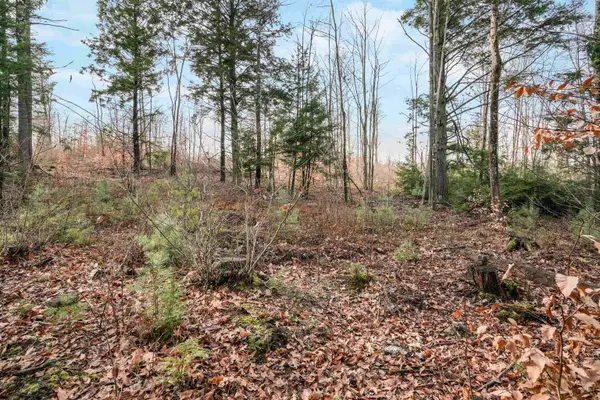 $295,000Active3.15 Acres
$295,000Active3.15 Acres0 Merrill Road, Candia, NH 03034
MLS# 4980886Listed by: REALTY ONE GROUP NEXT LEVEL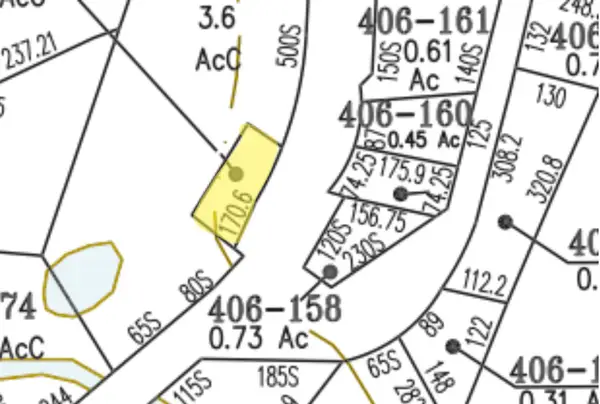 $29,900Active0.3 Acres
$29,900Active0.3 AcresM 406 L 75-1 Deerfield Road, Candia, NH 03034
MLS# 5071280Listed by: KW COASTAL AND LAKES & MOUNTAINS REALTY/ROCHESTER $399,900Active2 beds 2 baths2,309 sq. ft.
$399,900Active2 beds 2 baths2,309 sq. ft.404 Critchett Road, Candia, NH 03034
MLS# 5070834Listed by: KELLER WILLIAMS REALTY-METROPOLITAN $599,900Active2 beds 3 baths1,694 sq. ft.
$599,900Active2 beds 3 baths1,694 sq. ft.23 Main Street, Candia, NH 03261
MLS# 5070573Listed by: HEIGIS REAL ESTATE LLC.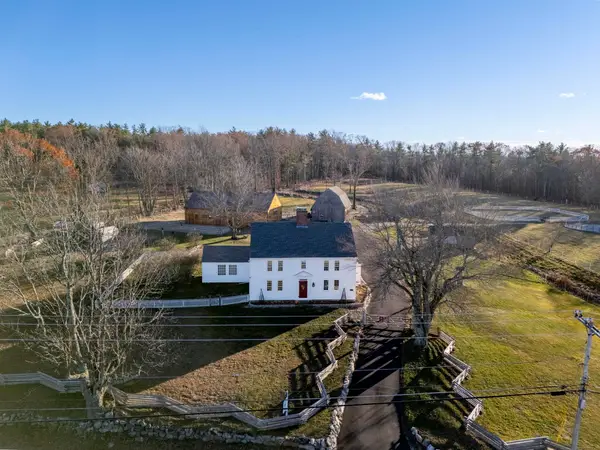 $1,400,000Active3 beds 2 baths2,563 sq. ft.
$1,400,000Active3 beds 2 baths2,563 sq. ft.392 High Street, Candia, NH 03034
MLS# 5070324Listed by: KELLER WILLIAMS REALTY-METROPOLITAN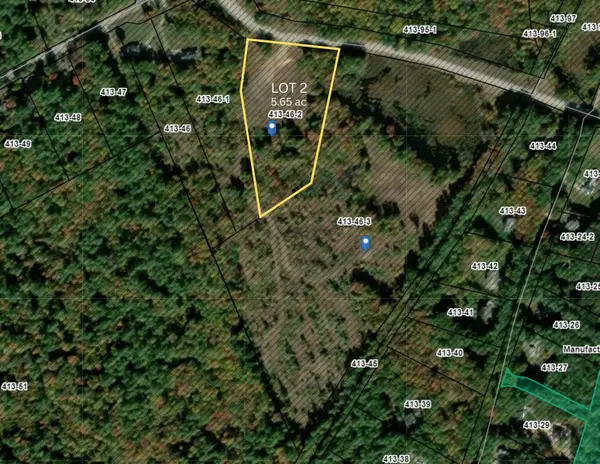 $285,000Active5.66 Acres
$285,000Active5.66 AcresLot 2 Brown Road, Candia, NH 03034
MLS# 5069747Listed by: RE/MAX INNOVATIVE PROPERTIES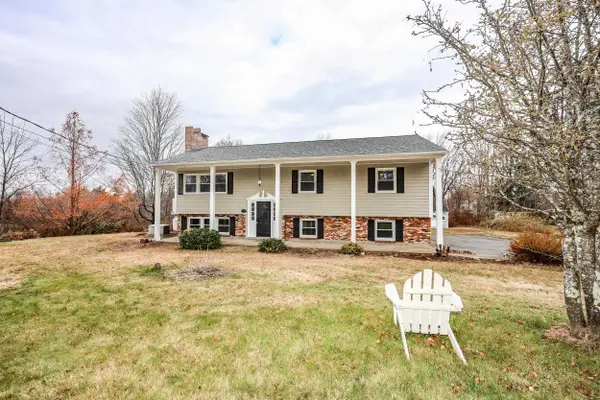 $570,000Active3 beds 3 baths2,038 sq. ft.
$570,000Active3 beds 3 baths2,038 sq. ft.377 High Street, Candia, NH 03034
MLS# 5069586Listed by: REALTY ONE GROUP NEXT LEVEL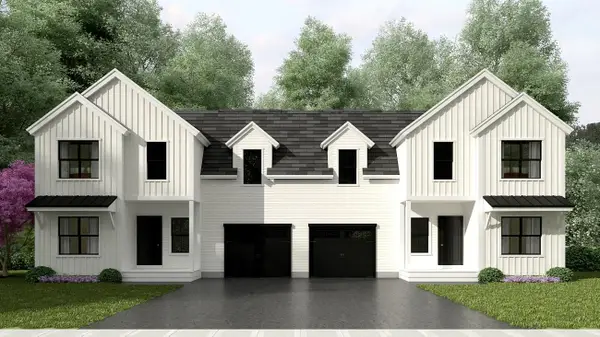 $650,000Active3 beds 3 baths1,940 sq. ft.
$650,000Active3 beds 3 baths1,940 sq. ft.669 High Street, Candia, NH 03034
MLS# 5067521Listed by: BHHS VERANI BEDFORD Listed by BHGRE$599,000Active3 beds 2 baths1,872 sq. ft.
Listed by BHGRE$599,000Active3 beds 2 baths1,872 sq. ft.176 Horizon Lane, Candia, NH 03034
MLS# 5067898Listed by: BHGRE MASIELLO NASHUA
