734 High Street, Candia, NH 03034
Local realty services provided by:Better Homes and Gardens Real Estate The Milestone Team

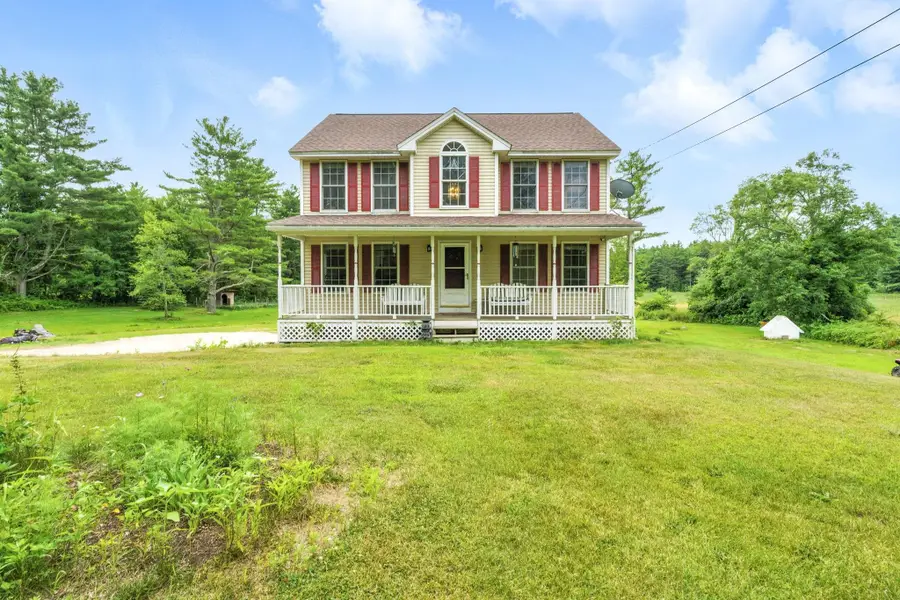

734 High Street,Candia, NH 03034
$550,000
- 3 Beds
- 3 Baths
- 1,612 sq. ft.
- Single family
- Pending
Listed by:mary beyor
Office:keller williams realty-metropolitan
MLS#:5050633
Source:PrimeMLS
Price summary
- Price:$550,000
- Price per sq. ft.:$285.86
About this home
Nestled on 10.82 acres, this property has transitioned from a small family homestead to essentially a blank canvas awaiting your personal vision! Significant improvements include the installation of a new front roof, water softener & a freshly graded driveway in 2025(back roof 2018!) Additional upgrades in 2022 included the replacement of the water tank & boiler, new oil tank in 2021! This three-bedroom, 2.5-bathroom home features refreshed flooring & updated tile in the primary bathroom. A supplementary room on the first floor provides flexibility for an office, playroom, or other purposes. While in the kitchen you will enjoy gorgeous backyard views, the breakfast nook also adds a bit of charm! The living room features a wood stove for cozy nights in. The location is convenient for highway access as well as close proximity to restaurants and shopping in Hooksett while getting to enjoy small town life! Come and envision your personal touches to make this property your own! OFFER DEADLINE 7/14 6 PM
Contact an agent
Home facts
- Year built:1999
- Listing Id #:5050633
- Added:36 day(s) ago
- Updated:August 01, 2025 at 07:15 AM
Rooms and interior
- Bedrooms:3
- Total bathrooms:3
- Full bathrooms:2
- Living area:1,612 sq. ft.
Heating and cooling
- Heating:Baseboard, Hot Water, Oil
Structure and exterior
- Roof:Asphalt Shingle
- Year built:1999
- Building area:1,612 sq. ft.
- Lot area:10.82 Acres
Schools
- High school:Pinkerton Academy
- Middle school:Henry W Moore School
- Elementary school:Henry W. Moore School
Utilities
- Sewer:Private
Finances and disclosures
- Price:$550,000
- Price per sq. ft.:$285.86
- Tax amount:$6,439 (2024)
New listings near 734 High Street
- Open Sat, 11am to 1pmNew
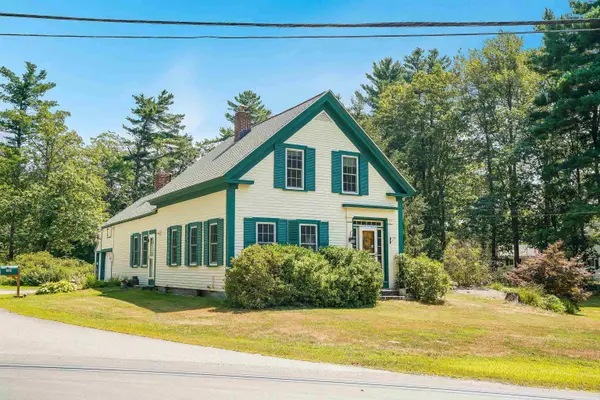 $474,900Active2 beds 2 baths1,560 sq. ft.
$474,900Active2 beds 2 baths1,560 sq. ft.164 Adams Road, Candia, NH 03034
MLS# 5056485Listed by: REALTY ONE GROUP NEXT LEVEL - Open Sat, 10am to 12pmNew
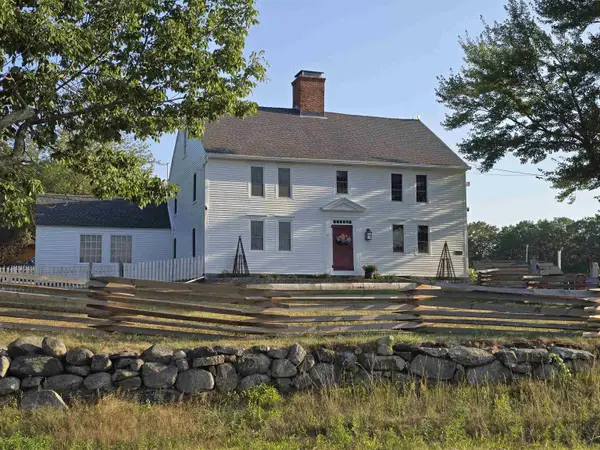 $1,750,000Active3 beds 3 baths2,563 sq. ft.
$1,750,000Active3 beds 3 baths2,563 sq. ft.392 High Street, Candia, NH 03034
MLS# 5056204Listed by: BEST BROKERS REALTY, LLC 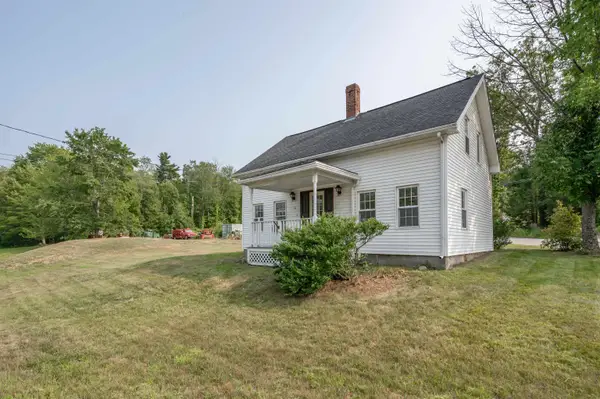 $350,000Pending2 beds 1 baths1,493 sq. ft.
$350,000Pending2 beds 1 baths1,493 sq. ft.197 Raymond Road, Candia, NH 03034
MLS# 5055705Listed by: KELLER WILLIAMS GATEWAY REALTY/SALEM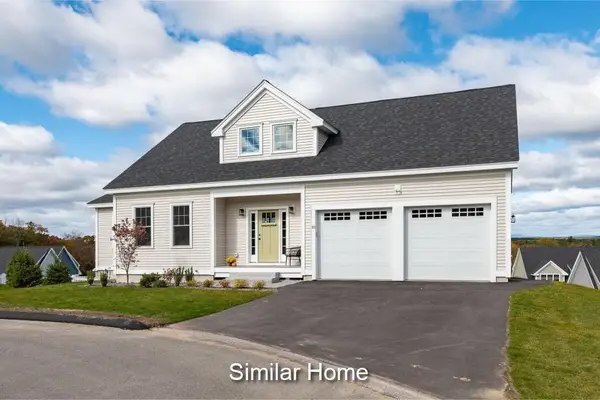 $819,900Pending2 beds 3 baths1,999 sq. ft.
$819,900Pending2 beds 3 baths1,999 sq. ft.63 The Cliffs at Evergreen, Hemlock Drive, Auburn, NH 03032
MLS# 5054746Listed by: THE GOVE GROUP REAL ESTATE, LLC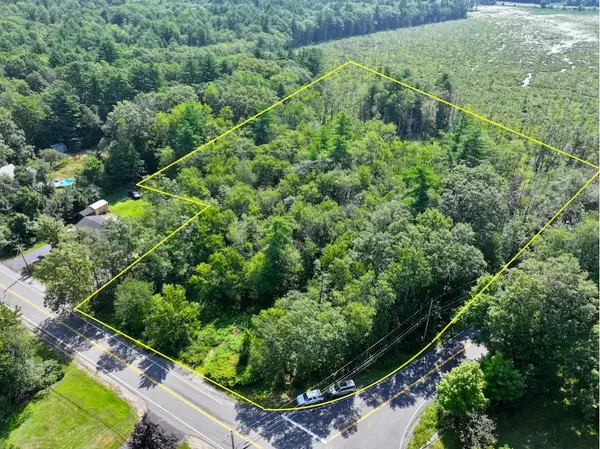 $175,000Active11.3 Acres
$175,000Active11.3 Acres00 Main Street, Candia, NH 03034
MLS# 5054542Listed by: KELLER WILLIAMS REALTY-METROPOLITAN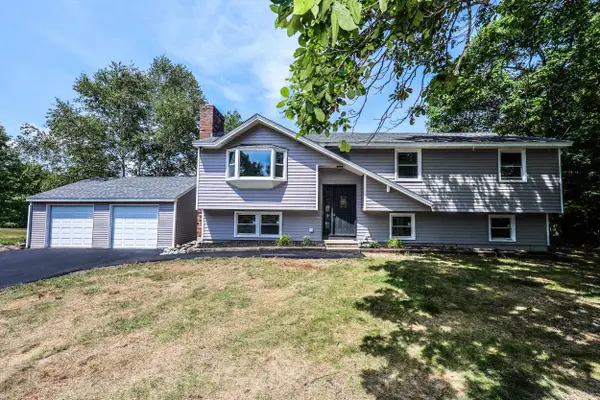 $620,000Active3 beds 2 baths2,590 sq. ft.
$620,000Active3 beds 2 baths2,590 sq. ft.299 High Street, Candia, NH 03034
MLS# 5053575Listed by: REALTY ONE GROUP NEXT LEVEL $659,000Pending3 beds 2 baths1,792 sq. ft.
$659,000Pending3 beds 2 baths1,792 sq. ft.31 Murray Hill Road, Candia, NH 03034
MLS# 5052923Listed by: KELLER WILLIAMS REALTY METRO-LONDONDERRY $300,000Active5.66 Acres
$300,000Active5.66 AcresLot 2 Brown Road, Candia, NH 03034
MLS# 5050709Listed by: KELLER WILLIAMS REALTY-METROPOLITAN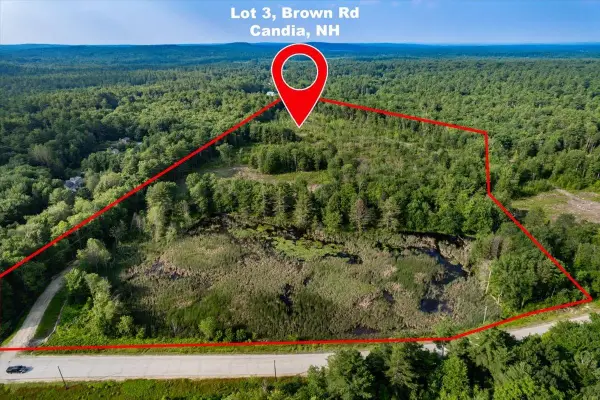 $400,000Active25.88 Acres
$400,000Active25.88 AcresLot 3 Brown Road, Candia, NH 03034
MLS# 5050710Listed by: KELLER WILLIAMS REALTY-METROPOLITAN
