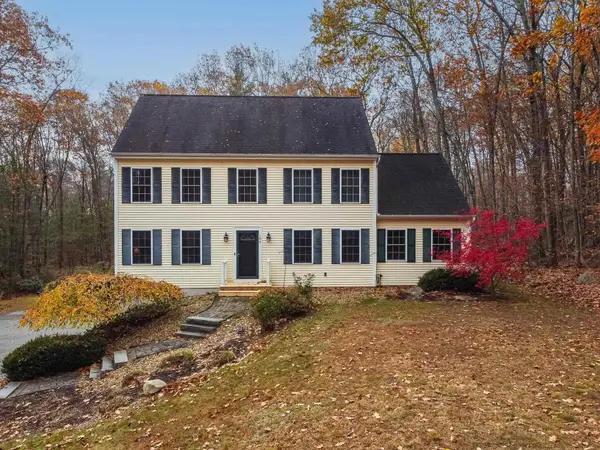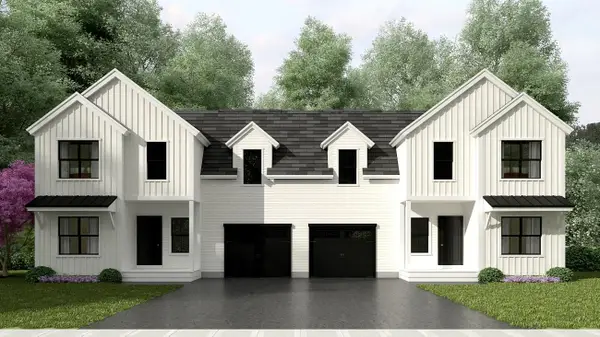91 Pineview Drive, Candia, NH 03034
Local realty services provided by:Better Homes and Gardens Real Estate The Masiello Group
91 Pineview Drive,Candia, NH 03034
$715,900
- 4 Beds
- 3 Baths
- 2,710 sq. ft.
- Single family
- Pending
Listed by: dave white
Office: ownerentry.com
MLS#:5048019
Source:PrimeMLS
Price summary
- Price:$715,900
- Price per sq. ft.:$193.02
- Monthly HOA dues:$420
About this home
Welcome to 91 Pineview, nestled in the sought-after 55+ community, The Village at Candia Crossing. This beautiful detached condo offers the perfect blend of privacy, elegance and convenience. Surrounded by lush wooded lanscapes on a premium circle lot, this home provides a peaceful retreat while remaining close to local amenities. Just 5 years young this home crafted with solid construction is a must see. The open floor plan features elegant, durable Cortez flooring throughout, flowing seamlessly into a light filled great room with cathedral ceilings. The entry features a spacious foyer and large lighted double guest coat closet. The private guest bedroom has extra window and large full bath directly adjacent. The chef's kitchen is a true standout, boasting solid maple soft-close cabinetry, upgraded granite, Whirlpool dishwsher, microwave and gas oven, lighted step-in pantry, plus an additional 6'x3' lighted shelved pantry closet for exceptional storage. The fireplace room features upgraded mantel, upgraded granite surround and hearth and slider to 12 x 12 deck. Master bedroom bath and guest bath have upgraded granite, solid maple cabinets, exhaust fans with lights. You'll also appreciate the thoughtfully designed finished lower level that provides flexible space for a home office, 2 guest bedrooms, 1/2 bath and entertainment space.
Contact an agent
Home facts
- Year built:2020
- Listing ID #:5048019
- Added:140 day(s) ago
- Updated:November 11, 2025 at 08:32 AM
Rooms and interior
- Bedrooms:4
- Total bathrooms:3
- Full bathrooms:2
- Living area:2,710 sq. ft.
Heating and cooling
- Cooling:Central AC
- Heating:Forced Air
Structure and exterior
- Year built:2020
- Building area:2,710 sq. ft.
- Lot area:0.28 Acres
Utilities
- Sewer:Private
Finances and disclosures
- Price:$715,900
- Price per sq. ft.:$193.02
- Tax amount:$7,153 (2024)
New listings near 91 Pineview Drive
- New
 Listed by BHGRE$710,000Active4 beds 4 baths2,208 sq. ft.
Listed by BHGRE$710,000Active4 beds 4 baths2,208 sq. ft.185 Crowley Road, Candia, NH 03034
MLS# 5068810Listed by: BHGRE MASIELLO BEDFORD  $650,000Active3 beds 3 baths1,940 sq. ft.
$650,000Active3 beds 3 baths1,940 sq. ft.669 High Street, Candia, NH 03034
MLS# 5067521Listed by: BHHS VERANI BEDFORD $675,000Pending3 beds 2 baths2,571 sq. ft.
$675,000Pending3 beds 2 baths2,571 sq. ft.468 North Road, Candia, NH 03034
MLS# 5067990Listed by: KELLER WILLIAMS REALTY-METROPOLITAN Listed by BHGRE$599,000Active3 beds 2 baths1,872 sq. ft.
Listed by BHGRE$599,000Active3 beds 2 baths1,872 sq. ft.176 Horizon Lane, Candia, NH 03034
MLS# 5067898Listed by: BHGRE MASIELLO NASHUA $800,000Active3 beds 2 baths2,118 sq. ft.
$800,000Active3 beds 2 baths2,118 sq. ft.733 North Street, Candia, NH 03034
MLS# 5067047Listed by: COLDWELL BANKER REALTY BEDFORD NH $399,000Pending3 beds 2 baths1,962 sq. ft.
$399,000Pending3 beds 2 baths1,962 sq. ft.519 Brown Road, Candia, NH 03034
MLS# 5066900Listed by: EAST KEY REALTY $229,000Active2 beds 2 baths924 sq. ft.
$229,000Active2 beds 2 baths924 sq. ft.843 High Street #13A, Candia, NH 03034
MLS# 5066687Listed by: SALEM MANUFACTURED HOMES, LLC $229,000Active2 beds 2 baths924 sq. ft.
$229,000Active2 beds 2 baths924 sq. ft.843 High Street #14B, Candia, NH 03034
MLS# 5066689Listed by: SALEM MANUFACTURED HOMES, LLC $269,000Pending2 beds 2 baths924 sq. ft.
$269,000Pending2 beds 2 baths924 sq. ft.843 High Street #1A, Candia, NH 03034
MLS# 5066708Listed by: SALEM MANUFACTURED HOMES, LLC $1,500,000Active4 beds 2 baths2,678 sq. ft.
$1,500,000Active4 beds 2 baths2,678 sq. ft.216 North Road, Candia, NH 03034
MLS# 5064028Listed by: KELLER WILLIAMS REALTY-METROPOLITAN
