31 Blue Boar Lane, Canterbury, NH 03224
Local realty services provided by:Better Homes and Gardens Real Estate The Milestone Team
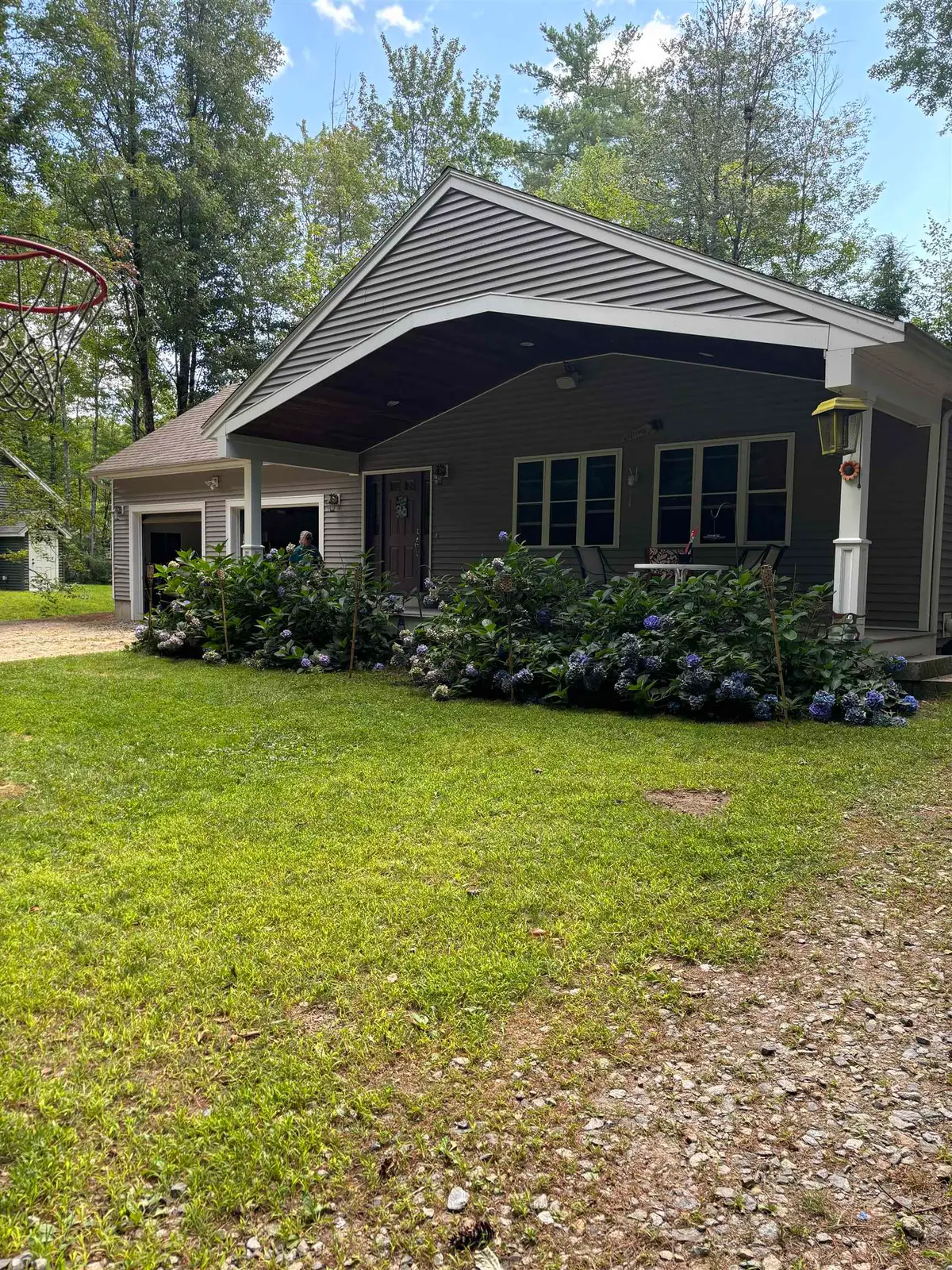
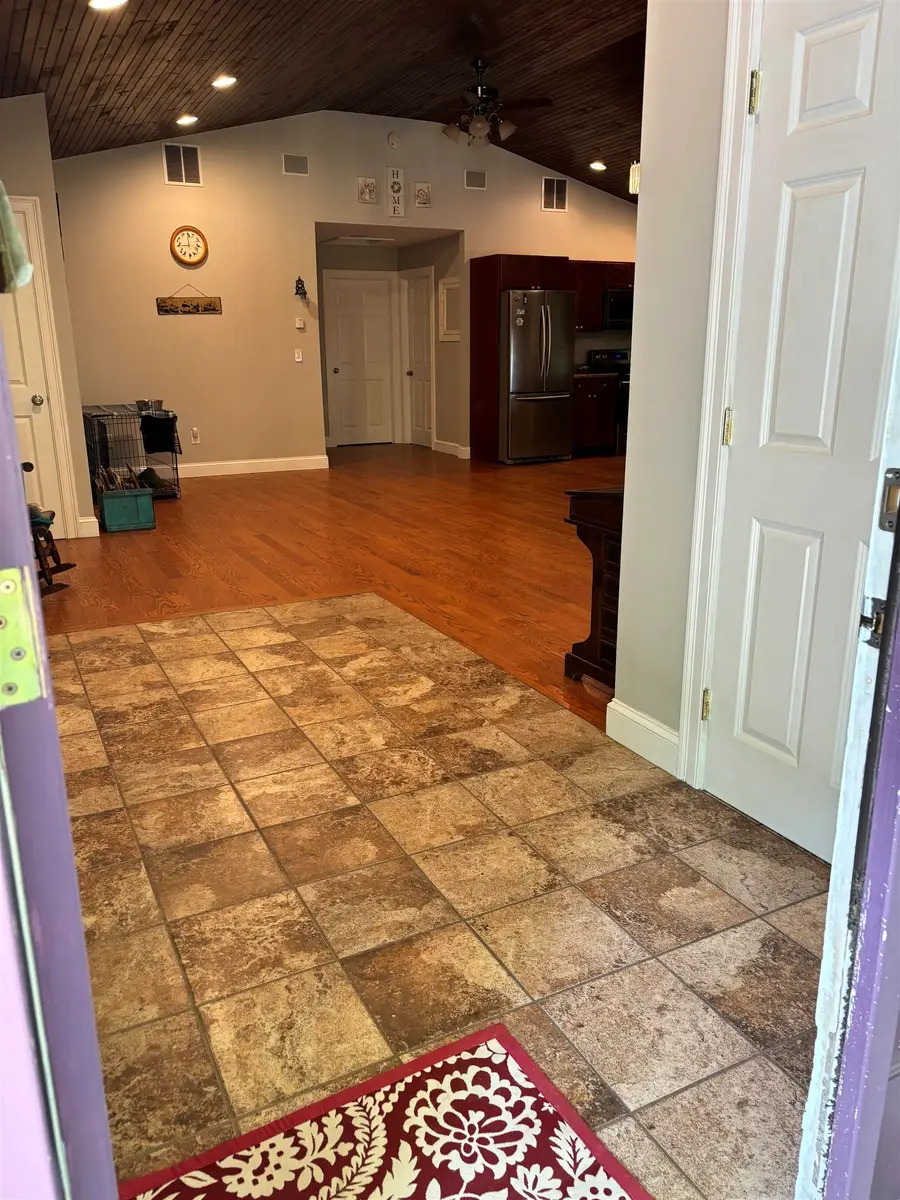
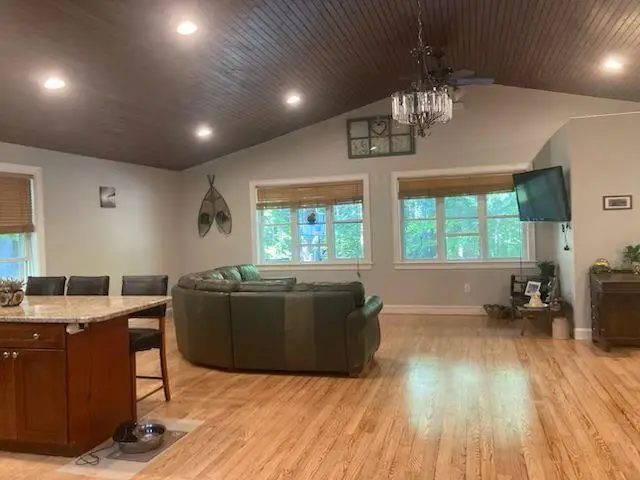
31 Blue Boar Lane,Canterbury, NH 03224
$425,000
- 2 Beds
- 2 Baths
- 2,752 sq. ft.
- Single family
- Pending
Listed by:lori perrotti-johns
Office:first preferred realty llc.
MLS#:5011630
Source:PrimeMLS
Price summary
- Price:$425,000
- Price per sq. ft.:$152.99
- Monthly HOA dues:$16.67
About this home
HOME HAS BEEN OFF THE MARKET FOR 6 MTHS DUE TO ILLNESS Charm, Charm, & More Charm! Step into this beautifully maintained Ranch-style home that offers everything you’ve been looking for and more. From the moment you enter, you’ll be welcomed by an open-concept floor plan, Hardw flr, and a stunning vaulted wood ceiling that adds warmth & character thru-out the main living space.-The kitchen is a true delight-featuring rich cherry cabinets, granite countertops, S & S appliances, and a built-in microwave, making it the perfect space for cooking and gathering. Enjoy entertaining in the spacious dining and living area, or head down to the nicely finished lower level, offering a wealth of bonus space. You’ll find a ¾ bth, a dedicated office/study, open family rm, laundry area, mini-split heating & cooling, and a separate storage rm—ideal for your family’s lifestyle and needs. Relax on your 32' x 8' covered front porch, the perfect spot for morning coffee or evening unwinding. Just a two-minute walk to New Pond & Lyford Pond, where you can enjoy year-round outdoor recreation including swimming, fishing, kayaking, or ice skating. • 2-bay attached garage with automatic openers—roomy enough for large vehicles, a workshop, or extra storage • Generac whole-house generator • New septic system & leach field • Water filtration system This home truly has it all—move-in ready, full of charm, and located in a peaceful setting w/ easy access to nature and recreation. OPEN HOUSE 6/1 11;00 1:30
Contact an agent
Home facts
- Year built:2011
- Listing Id #:5011630
- Added:351 day(s) ago
- Updated:August 01, 2025 at 07:15 AM
Rooms and interior
- Bedrooms:2
- Total bathrooms:2
- Full bathrooms:1
- Living area:2,752 sq. ft.
Heating and cooling
- Cooling:Mini Split
- Heating:Hot Air, Mini Split
Structure and exterior
- Year built:2011
- Building area:2,752 sq. ft.
- Lot area:0.23 Acres
Schools
- High school:Belmont High School
- Middle school:Belmont Middle School
- Elementary school:Canterbury Elementary School
Utilities
- Sewer:Septic
Finances and disclosures
- Price:$425,000
- Price per sq. ft.:$152.99
- Tax amount:$5,683 (2024)
New listings near 31 Blue Boar Lane
- New
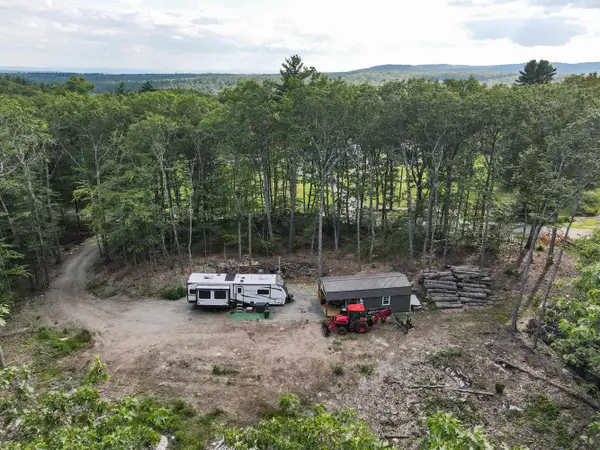 $250,000Active10.02 Acres
$250,000Active10.02 Acres445 Shaker Road, Canterbury, NH 03224
MLS# 5055673Listed by: KELLER WILLIAMS REALTY-METROPOLITAN  $399,900Pending4 beds 4 baths2,530 sq. ft.
$399,900Pending4 beds 4 baths2,530 sq. ft.109 Ayers Road, Canterbury, NH 03224
MLS# 5052939Listed by: CHANGING SEASONS REALTY, LLC- Open Sat, 11am to 1pm
 $825,000Active3 beds 3 baths2,344 sq. ft.
$825,000Active3 beds 3 baths2,344 sq. ft.187 Intervale Road, Canterbury, NH 03224
MLS# 5051633Listed by: KW COASTAL AND LAKES & MOUNTAINS REALTY/MEREDITH  $449,900Pending-- beds -- baths
$449,900Pending-- beds -- baths87 West Road, Canterbury, NH 03224
MLS# 5050625Listed by: BRIDGES BROKERS INC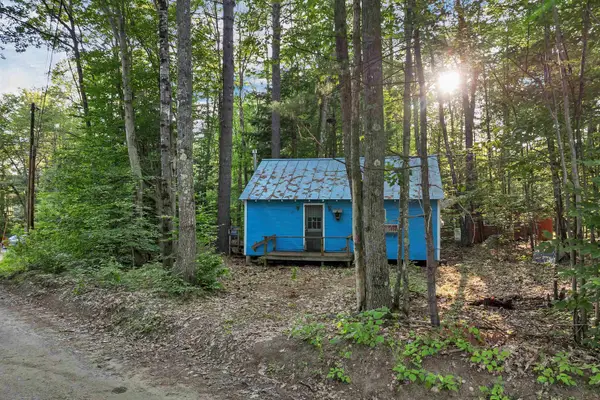 $165,000Active0.23 Acres
$165,000Active0.23 Acres19 Sherwood Forest Drive, Canterbury, NH 03224
MLS# 5050067Listed by: BHHS VERANI CONCORD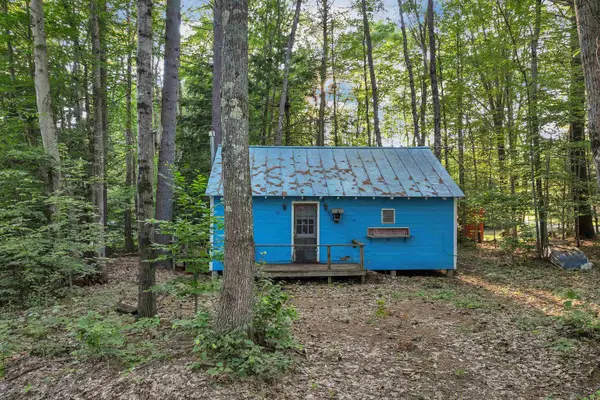 $165,000Active1 beds 1 baths560 sq. ft.
$165,000Active1 beds 1 baths560 sq. ft.19 Sherwood Forest Drive, Canterbury, NH 03224
MLS# 5050014Listed by: BHHS VERANI CONCORD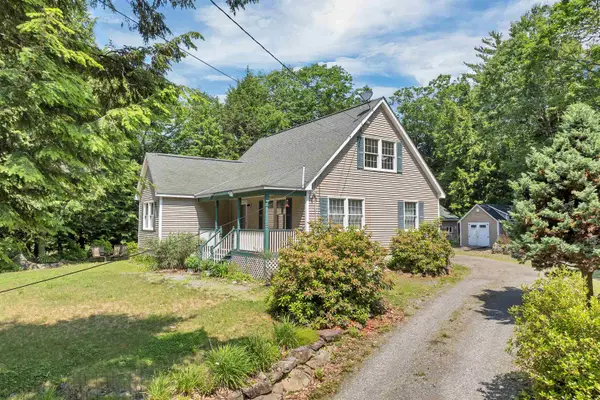 $579,000Pending3 beds 3 baths1,828 sq. ft.
$579,000Pending3 beds 3 baths1,828 sq. ft.590 Shaker Road, Canterbury, NH 03224
MLS# 5048350Listed by: JASON MITCHELL GROUP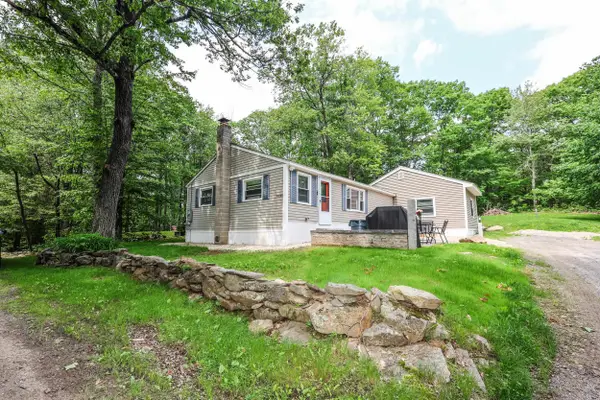 $339,000Active3 beds 1 baths1,289 sq. ft.
$339,000Active3 beds 1 baths1,289 sq. ft.34 Nottingham Road, Canterbury, NH 03224
MLS# 5047003Listed by: KELLER WILLIAMS REALTY-METROPOLITAN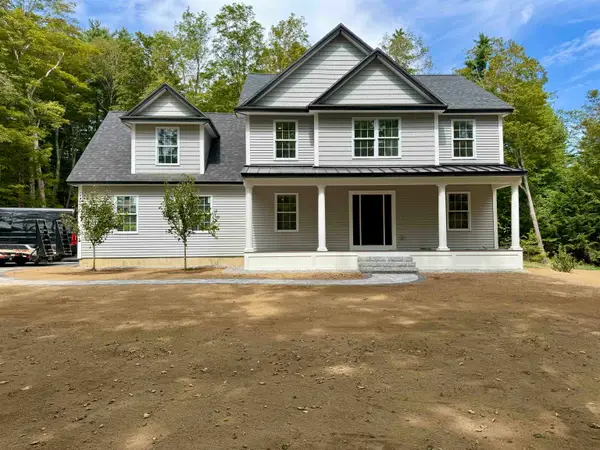 $849,999Active3 beds 3 baths2,509 sq. ft.
$849,999Active3 beds 3 baths2,509 sq. ft.132 Asby Road, Canterbury, NH 03224
MLS# 5046028Listed by: HILLMAN REAL ESTATE $425,000Active3 beds 2 baths2,121 sq. ft.
$425,000Active3 beds 2 baths2,121 sq. ft.97 Ayers Road, Canterbury, NH 03224
MLS# 5040398Listed by: YOUR REAL ESTATE COMPANY BY PROF LLC
