258 Crawford Ridge Road #7, Carroll, NH 03598
Local realty services provided by:Better Homes and Gardens Real Estate The Masiello Group
258 Crawford Ridge Road #7,Carroll, NH 03598
$865,000
- 4 Beds
- 4 Baths
- - sq. ft.
- Condominium
- Sold
Listed by: diane sullivan
Office: better living real estate llc.
MLS#:5061844
Source:PrimeMLS
Sorry, we are unable to map this address
Price summary
- Price:$865,000
- Monthly HOA dues:$950
About this home
*PRICE IMPROVEMENT* *MOTIVATED SELLERS* FOUR SEASONS of ADVENTURE in the HEART OF BRETTON WOODS. Imagine yourself in a beautiful mountain home where you can experience the best of N.H. regardless of the season! This spacious 5 BR, 3.5 BA townhouse offers the perfect blend of comfort, style, & convenience-whether you're here for skiing, hiking, golfing, or simply relaxing in a serene setting. The main level features a cathedral ceiling, a cozy wood-burning fireplace & kitchen w/ beautiful cherry cabinets, granite countertop & brand new stainless steel appliances. Granite countertops grace all bathrooms including the primary suite w/ deck access, Jacuzzi tub & separate shower. Upstairs find 2 generously sized BR's & a full BA. Lower level offers a 2nd living room w/ gas fireplace, 2 additional BR's, full BA & convenient laundry-perfect for guests or extended family stays. Step outside & enjoy quick access to ski trails in winter, while summer brings endless hiking opportunities, golf, & the scenic Cog Railway to the summit of Mt Washington. The historic Mt Washington Hotel & Resort is just minutes away, offering fine dining, spa services, & world class amenities. Fall brings unmatched leaf-peeping w/ panoramic views of the Presidential Range, while Cannon Mtn provides another nearby ski destination for variety in the winter months. FULLY FURNISHED & MOVE-IN READY. Great for 4 season use or rental opportunity. This is your chance to own a true White Mountains getaway!
Contact an agent
Home facts
- Year built:2001
- Listing ID #:5061844
- Added:92 day(s) ago
- Updated:December 19, 2025 at 10:40 PM
Rooms and interior
- Bedrooms:4
- Total bathrooms:4
- Full bathrooms:3
Heating and cooling
- Cooling:Mini Split
- Heating:Baseboard, Electric, Hot Water, Mini Split, Wood
Structure and exterior
- Roof:Asphalt Shingle
- Year built:2001
Schools
- High school:White Mountain Regional HS
- Elementary school:Whitefield Elementary School
Utilities
- Sewer:Community
Finances and disclosures
- Price:$865,000
- Tax amount:$9,653 (2025)
New listings near 258 Crawford Ridge Road #7
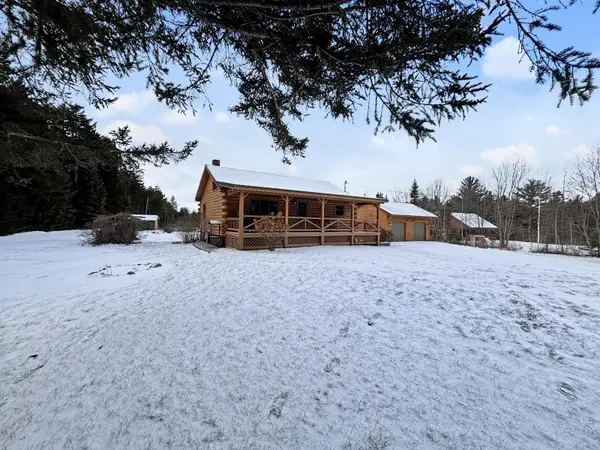 $375,000Active1 beds 2 baths1,648 sq. ft.
$375,000Active1 beds 2 baths1,648 sq. ft.116 Little River Road, Carroll, NH 03595
MLS# 5070935Listed by: COLDWELL BANKER LIFESTYLES- LITTLETON $125,000Active0.92 Acres
$125,000Active0.92 Acres00 Little River Road, Carroll, NH 03595
MLS# 5070822Listed by: PINKHAM REAL ESTATE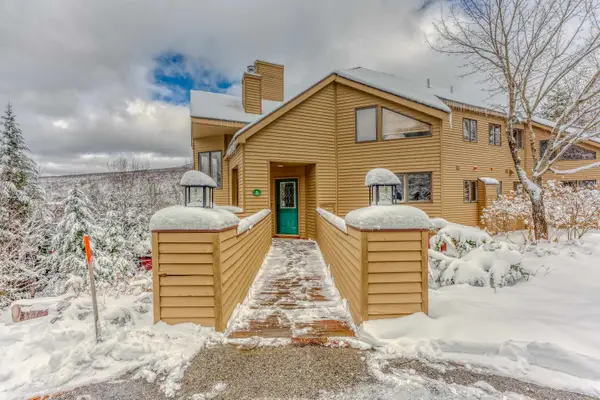 $995,000Active5 beds 4 baths2,560 sq. ft.
$995,000Active5 beds 4 baths2,560 sq. ft.254 Crawford Ridge Road #3, Carroll, NH 03575
MLS# 5069805Listed by: BADGER PEABODY & SMITH REALTY/BRETTON WOODS $390,000Active3 beds 2 baths2,420 sq. ft.
$390,000Active3 beds 2 baths2,420 sq. ft.2229 Route 3 North Highway, Carroll, NH 03598
MLS# 5062174Listed by: COLDWELL BANKER LIFESTYLES- LITTLETON $695,900Active94.09 Acres
$695,900Active94.09 Acres348 Parker Road #72-0, Carroll, NH 03595
MLS# 5060915Listed by: NORTHERN ACRES $1,390,000Active5 beds 4 baths2,543 sq. ft.
$1,390,000Active5 beds 4 baths2,543 sq. ft.305 Crawford Ridge Road #14, Carroll, NH 03575
MLS# 5059680Listed by: COLDWELL BANKER LIFESTYLES- LITTLETON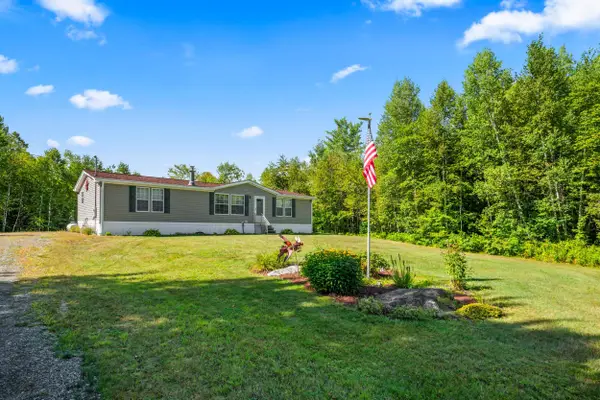 $259,900Pending3 beds 2 baths1,512 sq. ft.
$259,900Pending3 beds 2 baths1,512 sq. ft.491 Lennon Road, Carroll, NH 03598
MLS# 5059156Listed by: BADGER PEABODY & SMITH REALTY/LITTLETON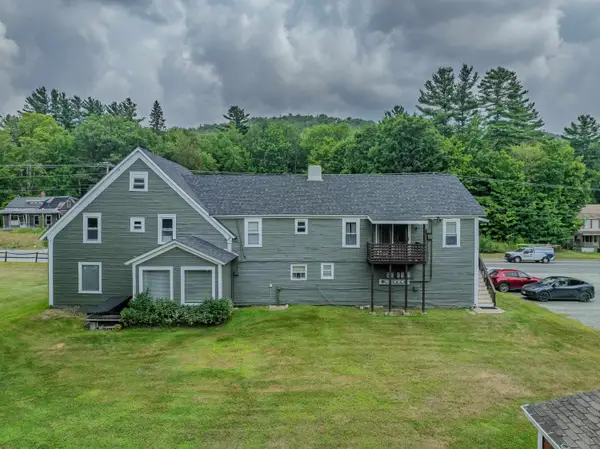 $399,500Active9 beds 5 baths5,024 sq. ft.
$399,500Active9 beds 5 baths5,024 sq. ft.407 Route 3 N, Carroll, NH 03595
MLS# 5058552Listed by: COLDWELL BANKER LIFESTYLES- LITTLETON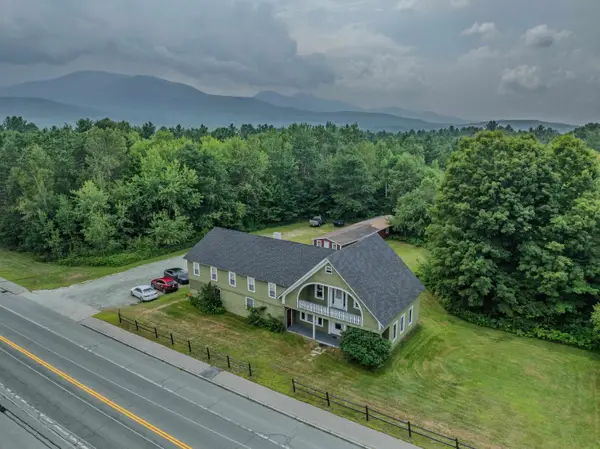 $399,500Active-- beds 5 baths5,024 sq. ft.
$399,500Active-- beds 5 baths5,024 sq. ft.407 Route 3 N, Carroll, NH 03595
MLS# 5056511Listed by: COLDWELL BANKER LIFESTYLES- FRANCONIA
