28 Billbarb Road, Carroll, NH 03598
Local realty services provided by:Better Homes and Gardens Real Estate The Masiello Group
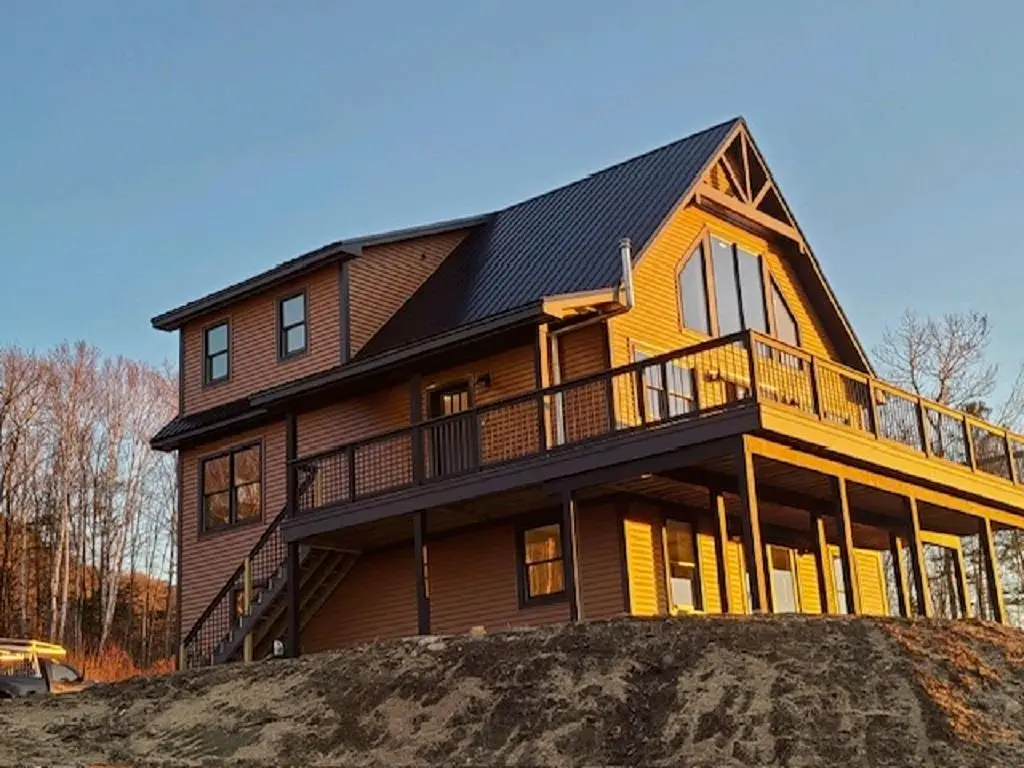
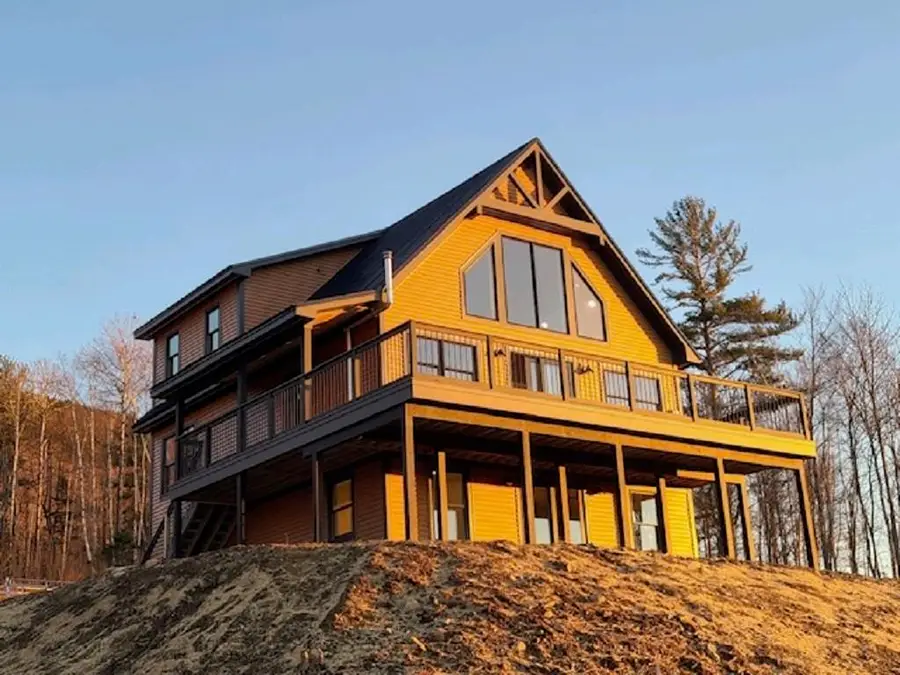
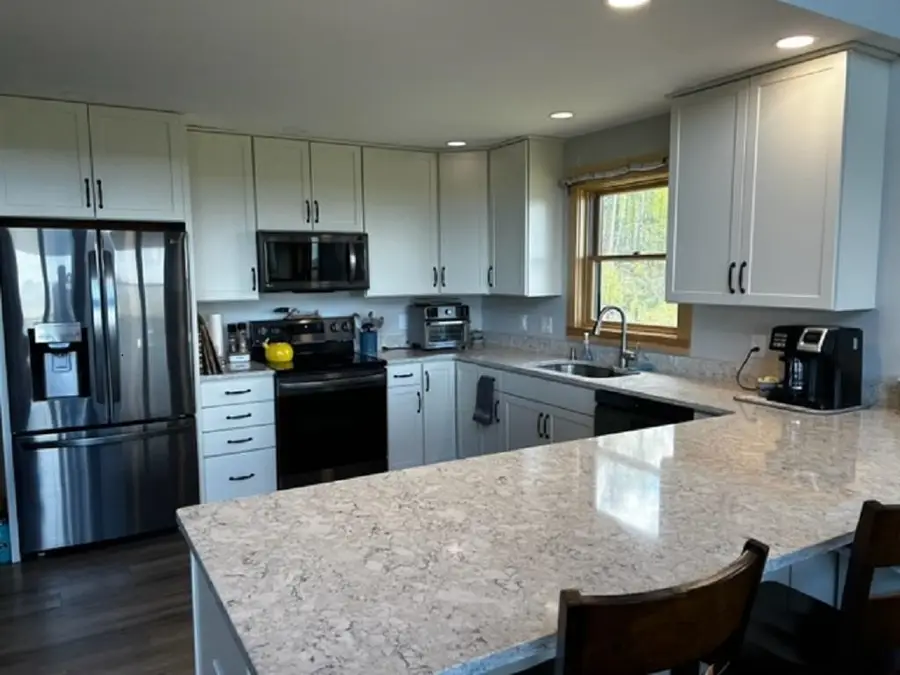
28 Billbarb Road,Carroll, NH 03598
$925,000
- 3 Beds
- 3 Baths
- 2,110 sq. ft.
- Single family
- Active
Listed by:dave white
Office:ownerentry.com
MLS#:5049827
Source:PrimeMLS
Price summary
- Price:$925,000
- Price per sq. ft.:$438.39
About this home
Enjoy spectacular views from your deck while taking in the beauty of the North Country! Move-in ready, save yourself the effort of looking for the perfect lot and contracting to build. We've done the work already. This home was built in 2021 and sits on the western slope of Cherry Mountain, offering beautiful views of the Whitefield Valley, and on clear days you can see as far as Vermont. The deck looks due West and has the most stunning sunsets. On crystal clear nights the Milky Way is visible. An open concept with walled windows showcases expansive views of the area. Three bedrooms, and three baths, plus a loft means the house can sleep 13 comfortably. Solid maple kitchen cabinets with quartz counters, peninsula seating plus oversized dining table. All appliances (washer, dryer, stove, microwave, pellet stove, gas grill) and utilities are new in 2021, and the house comes fully furnished. Home is served with private well and sewer. Franconia Notch is 20 minutes away (Cannon Mountain, Old Man Of the Mountain Historic Site, The Flume, The Basin, Mount Lafayette, Echo Lake, etc.). Bretton Woods or Santa's Village are less than 15 minutes away. Plenty of golf, hiking, cycling nearby. After a day of exploring, enjoy the hot tub while star gazing. Rental income history is available upon request.
Contact an agent
Home facts
- Year built:2021
- Listing Id #:5049827
- Added:42 day(s) ago
- Updated:August 01, 2025 at 10:23 AM
Rooms and interior
- Bedrooms:3
- Total bathrooms:3
- Full bathrooms:3
- Living area:2,110 sq. ft.
Heating and cooling
- Heating:Baseboard, Hot Water, Oil
Structure and exterior
- Roof:Metal
- Year built:2021
- Building area:2,110 sq. ft.
- Lot area:5.51 Acres
Schools
- High school:White Mountain Regional HS
- Elementary school:Whitefield Elementary School
Utilities
- Sewer:Private
Finances and disclosures
- Price:$925,000
- Price per sq. ft.:$438.39
- Tax amount:$5,891 (2024)
New listings near 28 Billbarb Road
- New
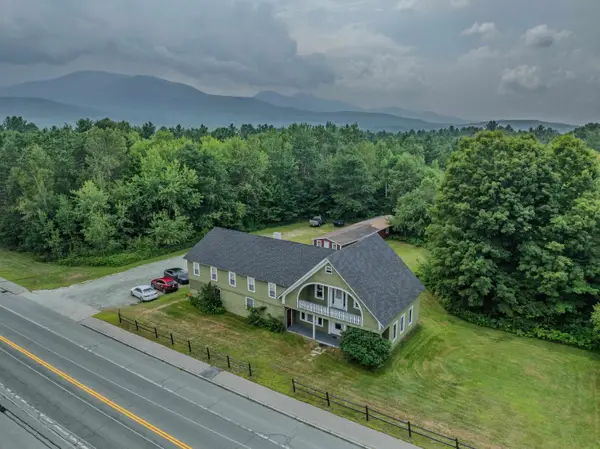 $449,500Active-- beds -- baths5,024 sq. ft.
$449,500Active-- beds -- baths5,024 sq. ft.407 Route 3 N, Carroll, NH 03595
MLS# 5056511Listed by: COLDWELL BANKER LIFESTYLES- FRANCONIA - New
 $795,000Active3 beds 3 baths2,242 sq. ft.
$795,000Active3 beds 3 baths2,242 sq. ft.28 Billbarb Road, Carroll, NH 03598
MLS# 5056494Listed by: BADGER PEABODY & SMITH REALTY/BRETTON WOODS  $249,500Pending2 beds 2 baths1,391 sq. ft.
$249,500Pending2 beds 2 baths1,391 sq. ft.1790 US 115, Carroll, NH 03595
MLS# 5055215Listed by: EXP REALTY- Open Thu, 5:30 to 7:30pmNew
 $469,500Active5 beds 2 baths3,168 sq. ft.
$469,500Active5 beds 2 baths3,168 sq. ft.1478 Route 3 North, Carroll, NH 03595
MLS# 5055748Listed by: ALL INCLUSIVE REALTY, LLC 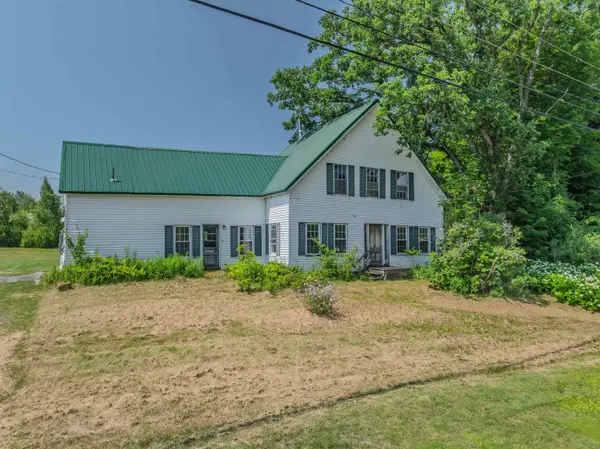 $110,000Active3 beds 1 baths1,935 sq. ft.
$110,000Active3 beds 1 baths1,935 sq. ft.213 Route 3 N, Carroll, NH 03598
MLS# 5052040Listed by: BADGER PEABODY & SMITH REALTY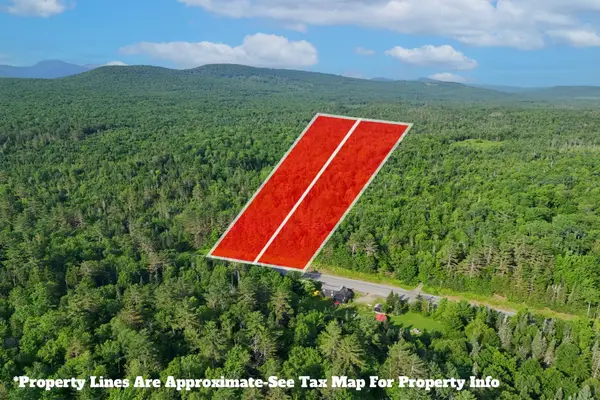 $247,000Active19 Acres
$247,000Active19 Acres0 Route 3 North, Carroll, NH 03595
MLS# 5049041Listed by: JASON MITCHELL GROUP $269,000Active30.2 Acres
$269,000Active30.2 AcresLot 54-3 Route 115, Carroll, NH 03598
MLS# 5048455Listed by: BADGER PEABODY & SMITH REALTY/BRETTON WOODS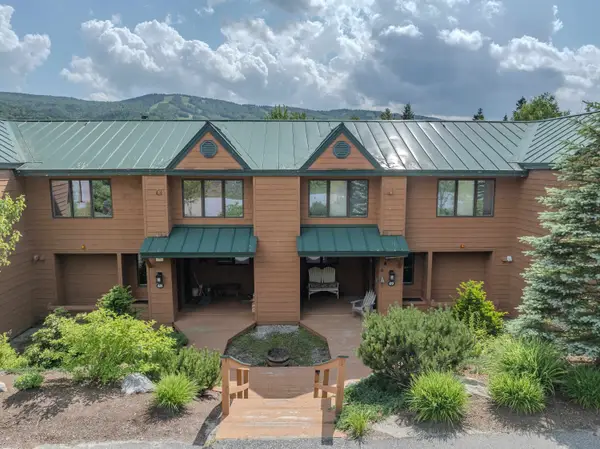 $759,000Active4 beds 4 baths2,378 sq. ft.
$759,000Active4 beds 4 baths2,378 sq. ft.54 Appleby Close #49, Carroll, NH 03575
MLS# 5048393Listed by: BADGER PEABODY & SMITH REALTY/BRETTON WOODS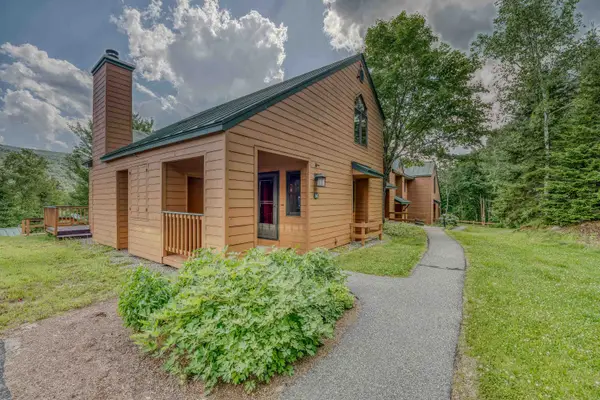 $759,000Active4 beds 4 baths2,574 sq. ft.
$759,000Active4 beds 4 baths2,574 sq. ft.510 Hannah Loop #54, Carroll, NH 03575
MLS# 5048395Listed by: BADGER PEABODY & SMITH REALTY/BRETTON WOODS

