248 Varney Road, Center Barnstead, NH 03225
Local realty services provided by:Better Homes and Gardens Real Estate The Masiello Group
Listed by: jeanne phillipsCell: 603-724-5632
Office: bhhs verani concord
MLS#:5065475
Source:PrimeMLS
Price summary
- Price:$875,000
- Price per sq. ft.:$280.72
- Monthly HOA dues:$48.33
About this home
WATERFRONT PROPERTY! Welcome to your private lakeside haven on the shimmering shores of Locke Lake—a place where mornings begin with soft ripples on the water and evenings end with golden reflections dancing across the surface. Every detail of this impeccably cared-for, fully furnished home invites you to slow down, breathe deeply, and savor the beauty of lakeside living. Step inside and feel the warmth of the open-concept design, where light pours through the windows and the view of the lake seems to follow you from room to room. With everything on one level, life here feels easy and graceful—whether you’re sharing coffee on the deck, hosting friends for a weekend retreat, or simply watching the seasons change from your favorite chair. The lower level offers endless possibilities for expansion—perhaps a cozy guest suite, an artist’s studio, or a peaceful retreat that opens directly to the water’s edge. A whole-house generator ensures that even on stormy nights, your comfort and peace remain untouched. Outside, your private beach and boat slip await—ready for quiet morning paddles, laughter-filled afternoons on the water, or tranquil sunset reflections. Beyond your doorstep, the Locke Lake community offers every joy of lake life: boating, fishing, swimming, two community pools, playgrounds, a 6-hole golf course, plus tennis and pickleball courts. This isn’t just a home—it’s a place where memories are made, hearts are full, and every day feels like a peaceful escape.
Contact an agent
Home facts
- Year built:2017
- Listing ID #:5065475
- Added:85 day(s) ago
- Updated:January 06, 2026 at 08:17 AM
Rooms and interior
- Bedrooms:3
- Total bathrooms:2
- Full bathrooms:1
- Living area:1,575 sq. ft.
Heating and cooling
- Cooling:Central AC
- Heating:Forced Air, In Floor
Structure and exterior
- Roof:Asphalt Shingle
- Year built:2017
- Building area:1,575 sq. ft.
- Lot area:0.44 Acres
Schools
- High school:Prospect Mountain High School
- Elementary school:Barnstead Elementary School
Utilities
- Sewer:Concrete, On Site Septic Exists, Private
Finances and disclosures
- Price:$875,000
- Price per sq. ft.:$280.72
- Tax amount:$12,702 (2024)
New listings near 248 Varney Road
- New
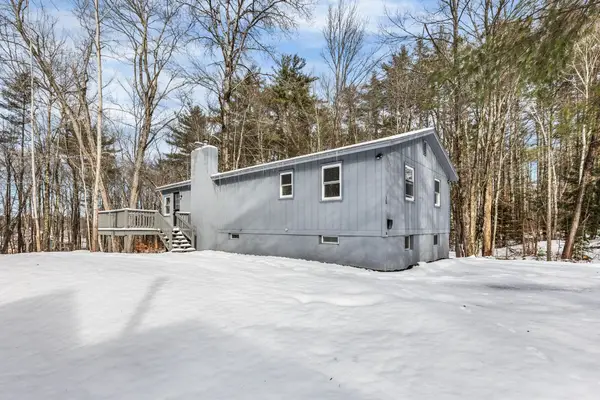 $359,900Active3 beds 1 baths1,343 sq. ft.
$359,900Active3 beds 1 baths1,343 sq. ft.15 Davis Drive, Barnstead, NH 03225
MLS# 5072969Listed by: CAMERON REAL ESTATE GROUP 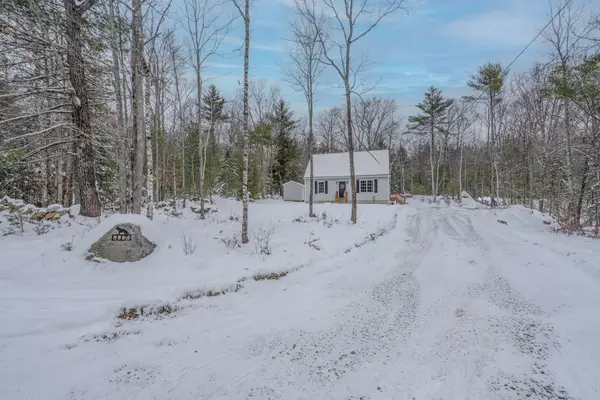 $429,900Active2 beds 1 baths816 sq. ft.
$429,900Active2 beds 1 baths816 sq. ft.117 Beaver Pond Drive, Barnstead, NH 03225
MLS# 5071468Listed by: PROFOUND NEW ENGLAND REAL ESTATE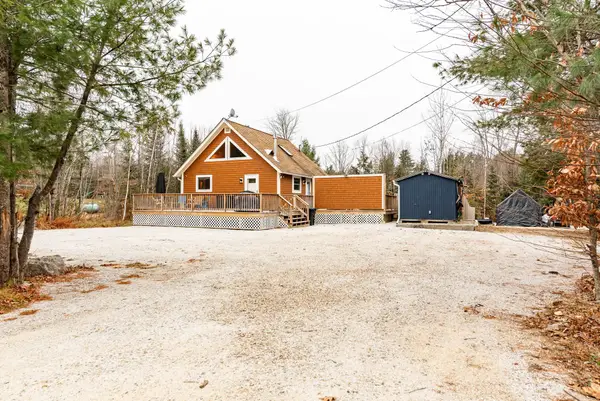 $349,900Active2 beds 1 baths800 sq. ft.
$349,900Active2 beds 1 baths800 sq. ft.19 Nutter Circle, Barnstead, NH 03225
MLS# 5071013Listed by: RSA REALTY, LLC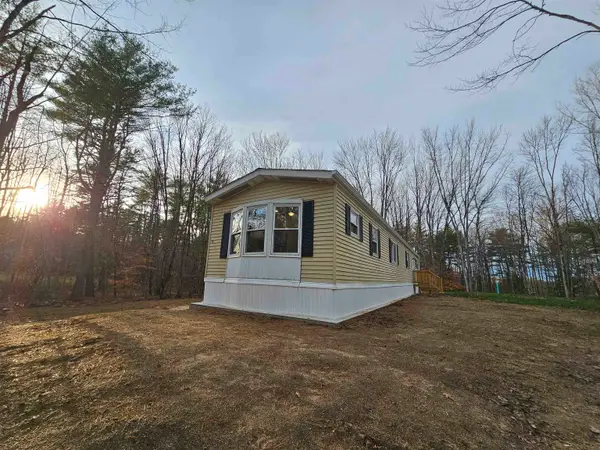 $284,900Active2 beds 1 baths966 sq. ft.
$284,900Active2 beds 1 baths966 sq. ft.11 Gray Road, Barnstead, NH 03225
MLS# 5069079Listed by: BHHS VERANI BEDFORD $499,900Active3 beds 2 baths1,344 sq. ft.
$499,900Active3 beds 2 baths1,344 sq. ft.96 Dam Site Road, Barnstead, NH 03225
MLS# 5068477Listed by: BHHS VERANI CONCORD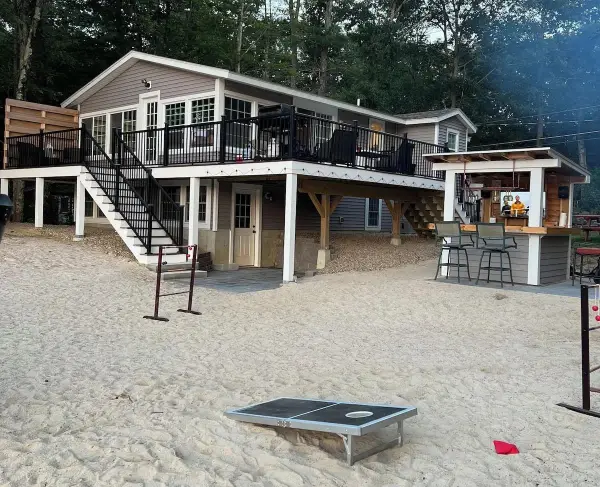 $710,000Active4 beds 2 baths1,830 sq. ft.
$710,000Active4 beds 2 baths1,830 sq. ft.93 E Huntress Pond Road, Barnstead, NH 03225
MLS# 5067978Listed by: EXP REALTY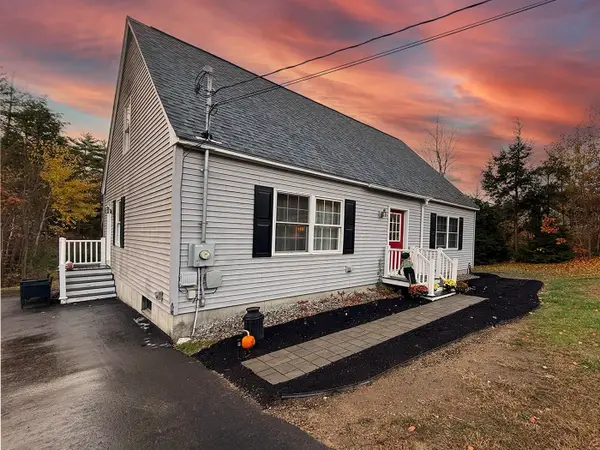 $408,500Active3 beds 2 baths1,596 sq. ft.
$408,500Active3 beds 2 baths1,596 sq. ft.21 Shelburne Lane, Barnstead, NH 03225
MLS# 5067636Listed by: BHHS VERANI WOLFEBORO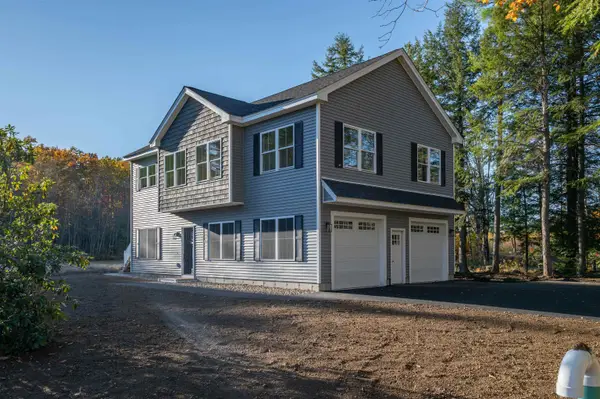 $589,900Active3 beds 2 baths1,840 sq. ft.
$589,900Active3 beds 2 baths1,840 sq. ft.28 Dalton Drive, Barnstead, NH 03225
MLS# 5066907Listed by: ARRIS REALTY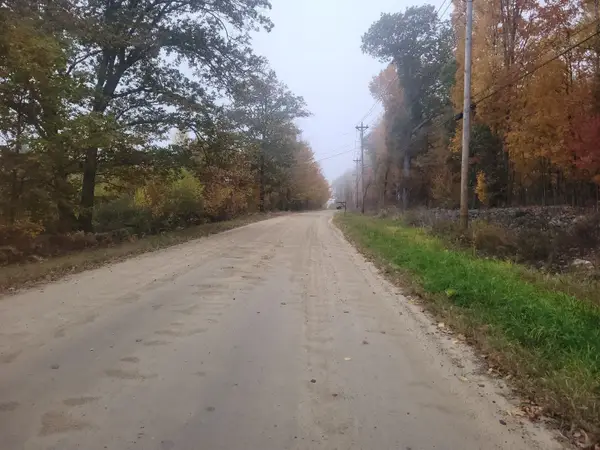 $175,000Active2 Acres
$175,000Active2 AcresLot 30-2-1 North Road, Barnstead, NH 03225
MLS# 5066505Listed by: BHHS VERANI CONCORD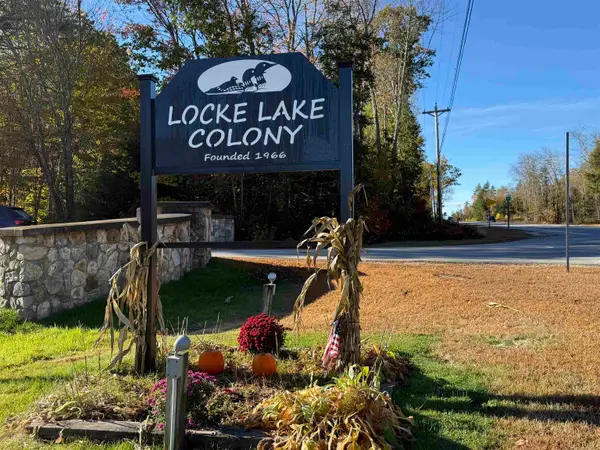 $60,000Active0.36 Acres
$60,000Active0.36 Acres41 North Shore Drive, Barnstead, NH 03225
MLS# 5066450Listed by: LOCKE ASSOCIATES INC.
