34 Edwards Mill Road, Chester, NH 03036
Local realty services provided by:Better Homes and Gardens Real Estate The Masiello Group
34 Edwards Mill Road,Chester, NH 03036
$795,000
- 4 Beds
- 2 Baths
- 2,528 sq. ft.
- Single family
- Active
Listed by: jessica emersonCell: 603-303-7037
Office: east key realty
MLS#:5042805
Source:PrimeMLS
Price summary
- Price:$795,000
- Price per sq. ft.:$186.8
About this home
Market Adjustment - Motivated Seller's - If you’re seeking peace and tranquility, this is the property you’ve been dreaming of. This well maintained 4-bedroom, 2-bath log home is nestled on a private 3.89-acre lot. As you approach, a welcoming covered farmer’s porch greets you with the porch wrapping around the home and offering lovely views and the sounds of the surrounding nature and Towle Brook. Inside, you’ll be greeted by rustic charm with woodwork that enhances the home’s warm character. The spacious kitchen and dining area flow seamlessly into the living room, featuring a spectacular stone fireplace and a soaring cathedral ceiling. Down the hall is a convenient laundry room, a full bathroom, and a first-floor bedroom with its own access to the bathroom. Don’t miss the breathtaking heated solarium—a perfect retreat to unwind and bask in the beauty of your surroundings. This property beautifully blends comfort and charm in a serene setting. Ascend the spiral staircase to the second floor, where a spacious loft awaits, perfect for a cozy sitting area. Off the landing, you’ll find a bedroom, while down the hall, two more bedrooms and an additional full bathroom provide ample space for family or guests. This home features a 3-car gambrel garage, including a heated and water-equipped drive-through bay for added convenience. Above the garage, you'll find a spacious walk-up room that can serve as storage or be transformed into a living space tailored to your needs.
Contact an agent
Home facts
- Year built:1986
- Listing ID #:5042805
- Added:174 day(s) ago
- Updated:November 15, 2025 at 11:24 AM
Rooms and interior
- Bedrooms:4
- Total bathrooms:2
- Full bathrooms:2
- Living area:2,528 sq. ft.
Heating and cooling
- Heating:Coal, Direct Vent, Floor Furnace, Forced Air, Hot Air, In Floor, Multi Zone, Wood
Structure and exterior
- Roof:Asphalt Shingle
- Year built:1986
- Building area:2,528 sq. ft.
- Lot area:3.89 Acres
Schools
- High school:Pinkerton Academy
- Middle school:Chester Academy
- Elementary school:Chester Academy
Utilities
- Sewer:Leach Field, Private, Septic
Finances and disclosures
- Price:$795,000
- Price per sq. ft.:$186.8
- Tax amount:$10,506 (2024)
New listings near 34 Edwards Mill Road
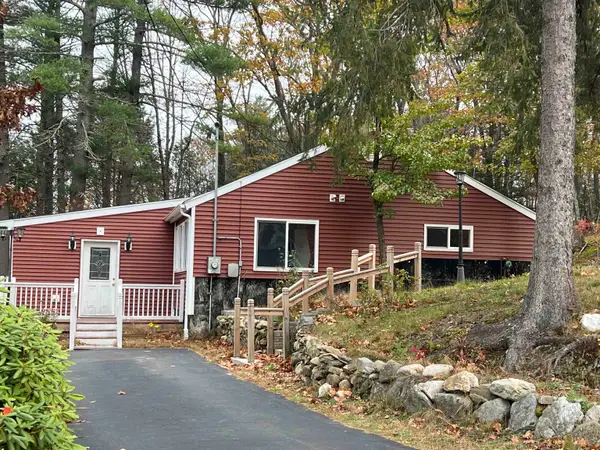 $424,900Pending2 beds 2 baths1,791 sq. ft.
$424,900Pending2 beds 2 baths1,791 sq. ft.11 Towle Road, Chester, NH 03036
MLS# 5068488Listed by: LAMACCHIA REALTY, INC. $559,900Active2 beds 3 baths1,826 sq. ft.
$559,900Active2 beds 3 baths1,826 sq. ft.24 Gypsum Lane #28, Chester, NH 03036
MLS# 5050011Listed by: KELLER WILLIAMS REALTY-METROPOLITAN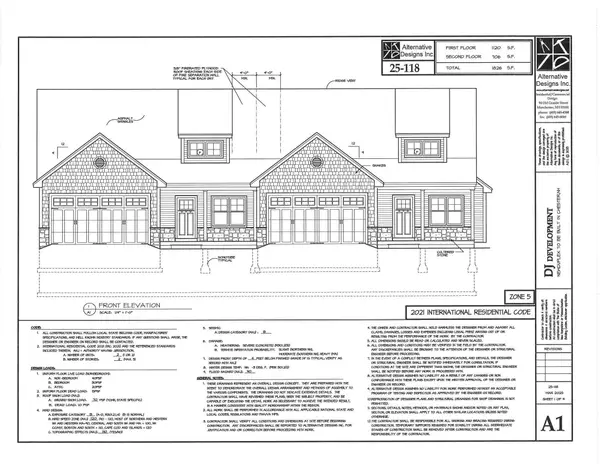 $559,900Active2 beds 3 baths1,826 sq. ft.
$559,900Active2 beds 3 baths1,826 sq. ft.30 Gypsum Lane #29, Chester, NH 03036
MLS# 5050012Listed by: KELLER WILLIAMS REALTY-METROPOLITAN $799,900Pending3 beds 3 baths3,264 sq. ft.
$799,900Pending3 beds 3 baths3,264 sq. ft.648 Haverhill Road, Chester, NH 03036
MLS# 5068060Listed by: COLDWELL BANKER REALTY NASHUA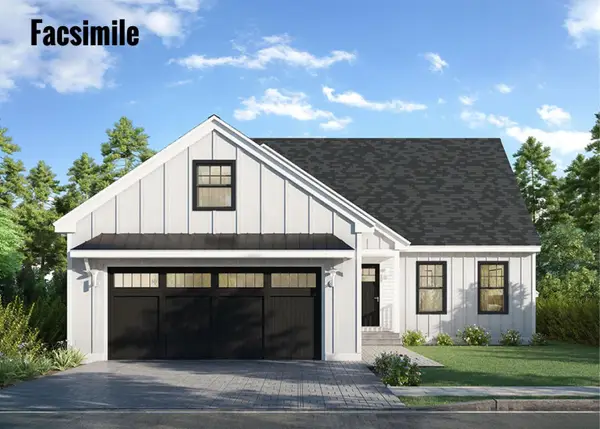 $661,900Active3 beds 3 baths1,894 sq. ft.
$661,900Active3 beds 3 baths1,894 sq. ft.Lot 5 Robin Way, Chester, NH 03036
MLS# 5067598Listed by: RE/MAX INNOVATIVE PROPERTIES- Open Sat, 11am to 1pm
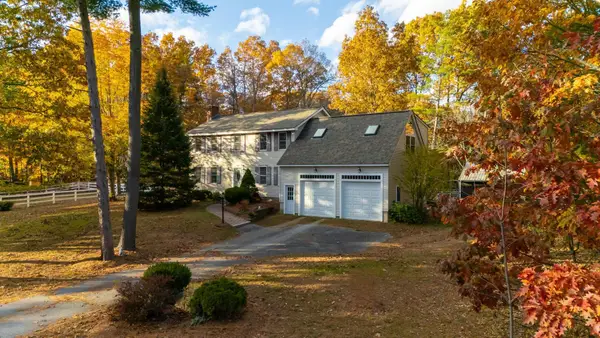 $689,900Active3 beds 3 baths2,176 sq. ft.
$689,900Active3 beds 3 baths2,176 sq. ft.27 Arabian Way, Chester, NH 03036
MLS# 5067773Listed by: RE/MAX INNOVATIVE PROPERTIES 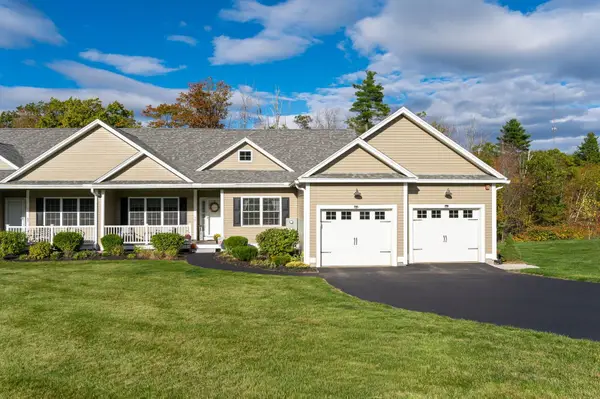 $529,900Active2 beds 3 baths1,988 sq. ft.
$529,900Active2 beds 3 baths1,988 sq. ft.58 Granite Lane, Chester, NH 03036
MLS# 5066430Listed by: RE/MAX INNOVATIVE PROPERTIES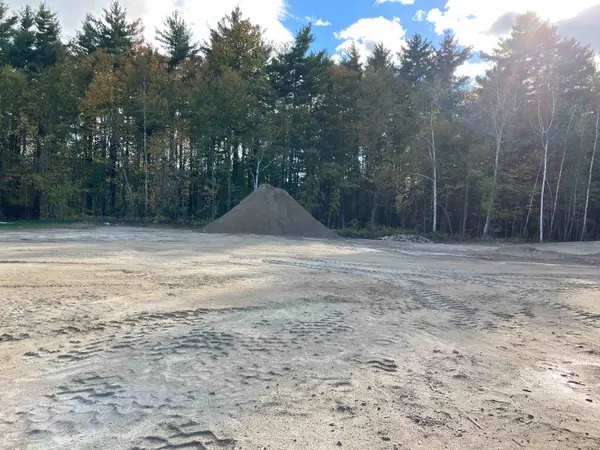 $175,000Active0.4 Acres
$175,000Active0.4 Acres24 Stacey Lane #3, Chester, NH 03036
MLS# 5065528Listed by: KELLER WILLIAMS REALTY-METROPOLITAN $625,000Active2 beds 3 baths2,647 sq. ft.
$625,000Active2 beds 3 baths2,647 sq. ft.237 Villager Road, Chester, NH 03036
MLS# 5064169Listed by: RE/MAX SHORELINE $739,000Pending3 beds 3 baths2,440 sq. ft.
$739,000Pending3 beds 3 baths2,440 sq. ft.392 Fremont Road, Chester, NH 03036
MLS# 5064008Listed by: EAST KEY REALTY
