44 Pheasant Run Drive, Chester, NH 03036
Local realty services provided by:Better Homes and Gardens Real Estate The Masiello Group
44 Pheasant Run Drive,Chester, NH 03036
$750,000
- 4 Beds
- 4 Baths
- 3,298 sq. ft.
- Single family
- Active
Listed by: christopher lavalleeCell: 603-305-1434
Office: re/max partners relocation
MLS#:5060963
Source:PrimeMLS
Price summary
- Price:$750,000
- Price per sq. ft.:$208.33
About this home
Welcome to this well-maintained 4BR/4BA Colonial, perfectly situated in one of Chester’s most sought-after neighborhoods. Nestled on a corner lot with over 2.4 acres, this property offers both privacy and curb appeal, surrounded by vibrant flowers, established gardens, and a full irrigation system to keep the grounds lush and green. Inside, this home is loaded with updates featuring brand new hickory hardwood floors on the first level, a kitchen with quartz countertops, new tile flooring, and new appliances, and a seamless flow into the living room for entertaining. A first-floor bedroom with its own ensuite bath makes this home ideal for multigenerational living. Upstairs you’ll find three generously sized bedrooms with brand new carpet, including a primary suite designed for comfort and luxury-with a soaking tub, tiled shower, radiant tile flooring, and a large walk-in closet. A spacious attic offers the opportunity to expand and add even more living space. The large finished basement provides incredible flexibility-perfect for a game room, media room, or hosting gatherings. Additional improvements include both first-floor bathrooms fully renovated in Aug. 2024, a large back deck (2021) overlooking the yard, a 12x20 shed (2023), whole house surge protector, generator ready, roof, windows, and siding all just 12 years old. This well-maintained Colonial is loaded with updates, offers versatile living options, and sits on beautifully landscaped grounds a true Chester gem.
Contact an agent
Home facts
- Year built:1995
- Listing ID #:5060963
- Added:154 day(s) ago
- Updated:February 10, 2026 at 11:30 AM
Rooms and interior
- Bedrooms:4
- Total bathrooms:4
- Full bathrooms:2
- Living area:3,298 sq. ft.
Heating and cooling
- Heating:Baseboard, Hot Water, Oil
Structure and exterior
- Roof:Asphalt Shingle
- Year built:1995
- Building area:3,298 sq. ft.
- Lot area:2.46 Acres
Utilities
- Sewer:Private, Septic
Finances and disclosures
- Price:$750,000
- Price per sq. ft.:$208.33
- Tax amount:$10,336 (2024)
New listings near 44 Pheasant Run Drive
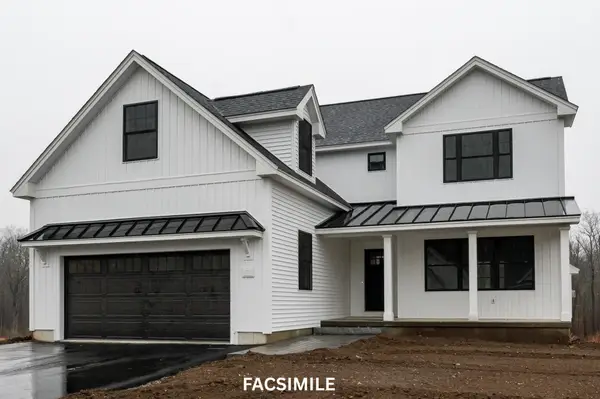 $799,900Active4 beds 3 baths2,395 sq. ft.
$799,900Active4 beds 3 baths2,395 sq. ft.12 Robin Way #5, Chester, NH 03036
MLS# 5075427Listed by: RE/MAX INNOVATIVE PROPERTIES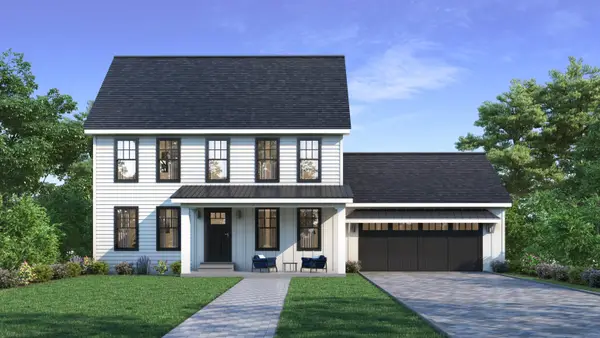 $799,900Active3 beds 3 baths2,407 sq. ft.
$799,900Active3 beds 3 baths2,407 sq. ft.11 Robin Way #2, Chester, NH 03036
MLS# 5075429Listed by: RE/MAX INNOVATIVE PROPERTIES $649,000Active3 beds 2 baths2,792 sq. ft.
$649,000Active3 beds 2 baths2,792 sq. ft.86 Raymond Road, Chester, NH 03036
MLS# 5074493Listed by: COLDWELL BANKER REALTY - PORTSMOUTH, NH $1,495,000Active3 beds 3 baths4,281 sq. ft.
$1,495,000Active3 beds 3 baths4,281 sq. ft.417 Candia Road, Chester, NH 03036
MLS# 5073874Listed by: FOUR SEASONS SOTHEBY'S INT'L REALTY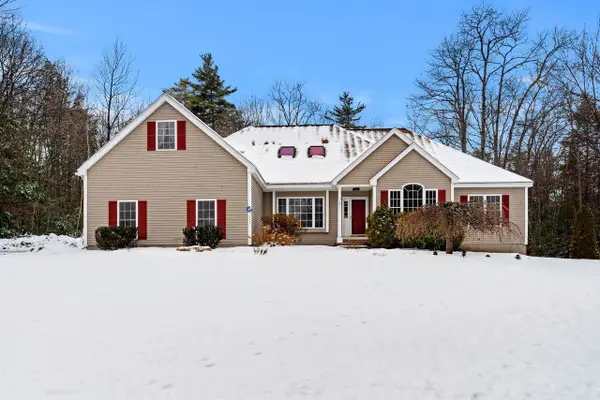 $735,000Pending4 beds 3 baths2,959 sq. ft.
$735,000Pending4 beds 3 baths2,959 sq. ft.53 Penacook Road, Chester, NH 03036
MLS# 5073558Listed by: COLDWELL BANKER REALTY BEDFORD NH $819,900Pending3 beds 3 baths2,412 sq. ft.
$819,900Pending3 beds 3 baths2,412 sq. ft.72 Jenkins Farm Road, Chester, NH 03036
MLS# 5073130Listed by: BHHS VERANI LONDONDERRY $1,350,000Active3 beds 3 baths3,356 sq. ft.
$1,350,000Active3 beds 3 baths3,356 sq. ft.35 Colby Farm Road, Chester, NH 03036
MLS# 5072856Listed by: EXP REALTY $1,250,000Active3 beds 3 baths3,018 sq. ft.
$1,250,000Active3 beds 3 baths3,018 sq. ft.37 Colby Farm Road, Chester, NH 03036
MLS# 5072786Listed by: EXP REALTY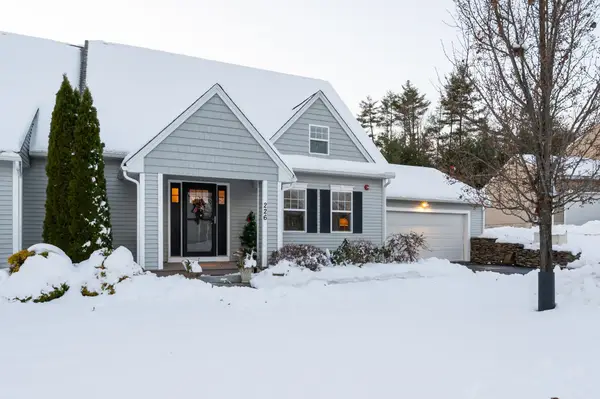 $549,900Pending2 beds 3 baths2,256 sq. ft.
$549,900Pending2 beds 3 baths2,256 sq. ft.226 Villager Road, Chester, NH 03036
MLS# 5071349Listed by: EXP REALTY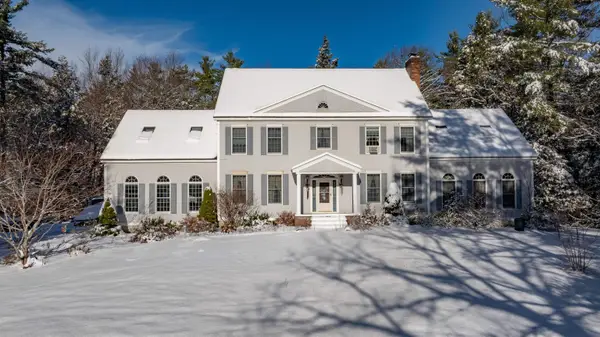 $900,000Active4 beds 3 baths5,488 sq. ft.
$900,000Active4 beds 3 baths5,488 sq. ft.160 Jennifer Drive, Chester, NH 03036
MLS# 5071289Listed by: REALTY ONE GROUP NEXT LEVEL

