Lot 6 Robin Way, Chester, NH 03036
Local realty services provided by:Better Homes and Gardens Real Estate The Masiello Group
Lot 6 Robin Way,Chester, NH 03036
$750,000
- 4 Beds
- 3 Baths
- 2,254 sq. ft.
- Single family
- Active
Listed by: al rotondi, hollie halversonarotondi@innovativesells.com
Office: re/max innovative properties
MLS#:5029049
Source:PrimeMLS
Price summary
- Price:$750,000
- Price per sq. ft.:$332.74
- Monthly HOA dues:$125
About this home
Jefferson Farmhouse at Pipit Estates Move right into a thoughtfully designed home that blends comfort, craftsmanship, and space to breathe. The Jefferson Farmhouse offers an inviting open floor plan, ideal for those who appreciate both connection and quiet. The kitchen is the heart of the home—complete with quartz counters, stainless steel appliances, and a generous pantry—opening to bright, flexible living and dining areas. A mudroom off the garage adds practicality to daily life, while a dedicated office provides space to focus or unwind. Upstairs, four spacious bedrooms include a serene primary suite with a private bath. A full walk-out basement with daylight windows and plumbing for a future bath offers room to expand. Set within more than 16 acres of open space, this move-in-ready home delivers a balance of rural beauty and modern convenience—all just moments from the best of Derry, Londonderry and Manchester.
Contact an agent
Home facts
- Year built:2025
- Listing ID #:5029049
- Added:310 day(s) ago
- Updated:December 17, 2025 at 01:34 PM
Rooms and interior
- Bedrooms:4
- Total bathrooms:3
- Full bathrooms:1
- Living area:2,254 sq. ft.
Heating and cooling
- Cooling:Central AC
- Heating:Forced Air
Structure and exterior
- Roof:Asphalt Shingle
- Year built:2025
- Building area:2,254 sq. ft.
Schools
- High school:Pinkerton Academy
- Middle school:Chester Academy
- Elementary school:Chester Academy
Utilities
- Sewer:Community
Finances and disclosures
- Price:$750,000
- Price per sq. ft.:$332.74
New listings near Lot 6 Robin Way
- New
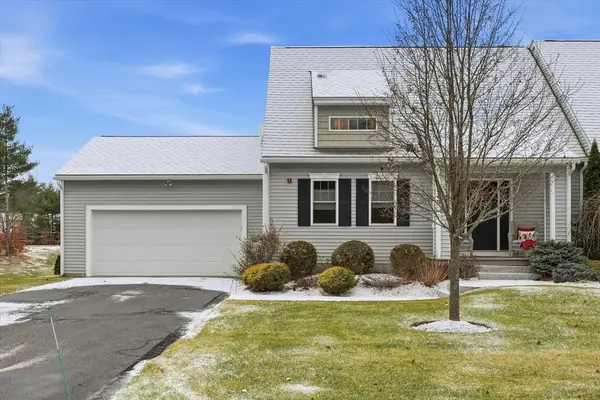 $549,000Active2 beds 3 baths2,256 sq. ft.
$549,000Active2 beds 3 baths2,256 sq. ft.249 Villager, Chester, NH 03036
MLS# 73460761Listed by: Keller Williams Realty Evolution 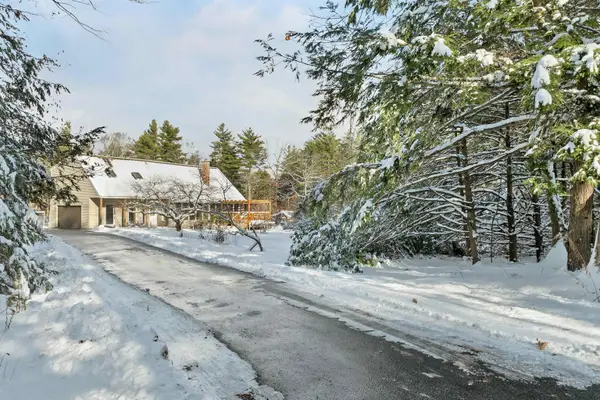 $725,000Pending3 beds 2 baths2,158 sq. ft.
$725,000Pending3 beds 2 baths2,158 sq. ft.118 Birch Road, Chester, NH 03036
MLS# 5071415Listed by: BHHS VERANI LONDONDERRY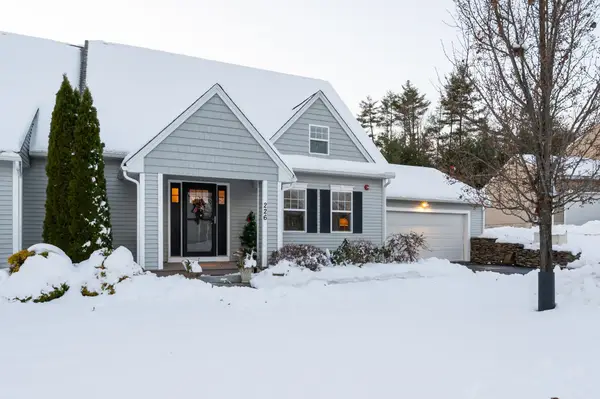 $549,900Active2 beds 3 baths2,256 sq. ft.
$549,900Active2 beds 3 baths2,256 sq. ft.226 Villager Road, Chester, NH 03036
MLS# 5071349Listed by: EXP REALTY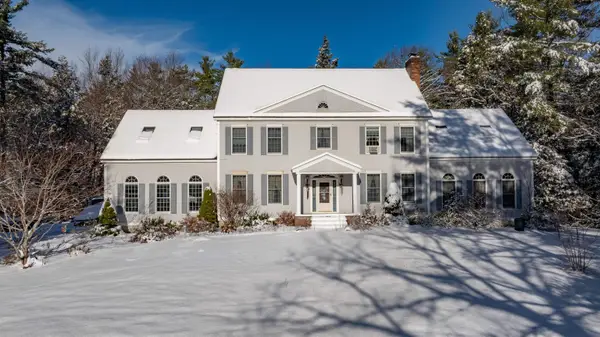 $915,000Active4 beds 3 baths5,488 sq. ft.
$915,000Active4 beds 3 baths5,488 sq. ft.160 Jennifer Drive, Chester, NH 03036
MLS# 5071289Listed by: REALTY ONE GROUP NEXT LEVEL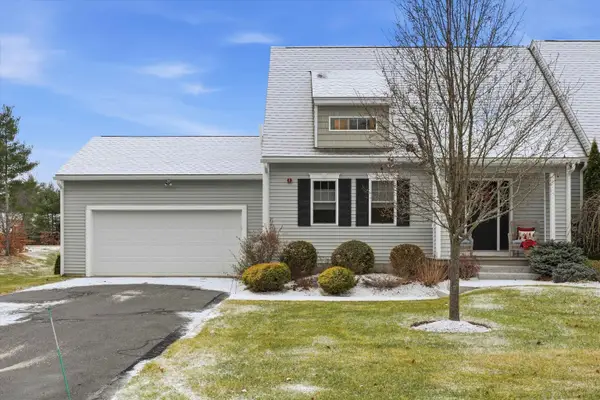 $549,000Active2 beds 3 baths2,256 sq. ft.
$549,000Active2 beds 3 baths2,256 sq. ft.249 Villager Road, Chester, NH 03036
MLS# 5071175Listed by: KELLER WILLIAMS REALTY EVOLUTION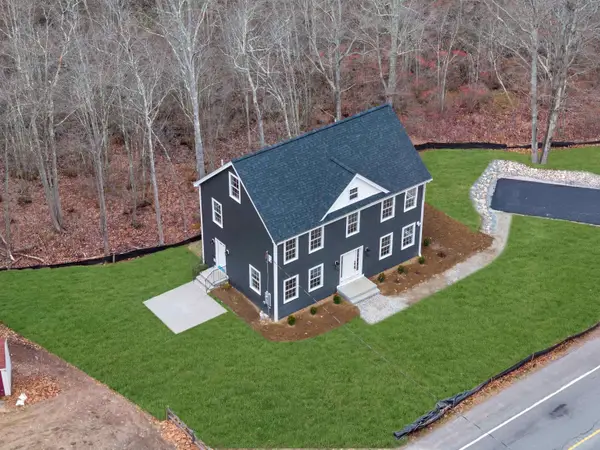 $729,900Active3 beds 3 baths2,160 sq. ft.
$729,900Active3 beds 3 baths2,160 sq. ft.335 Raymond Road, Chester, NH 03036
MLS# 5070980Listed by: DIPIETRO GROUP REAL ESTATE $517,000Pending-- beds 2 baths2,392 sq. ft.
$517,000Pending-- beds 2 baths2,392 sq. ft.54 Fremont Road #Unit A and Unit B, Chester, NH 03036
MLS# 5070453Listed by: KELLER WILLIAMS REALTY METRO-LONDONDERRY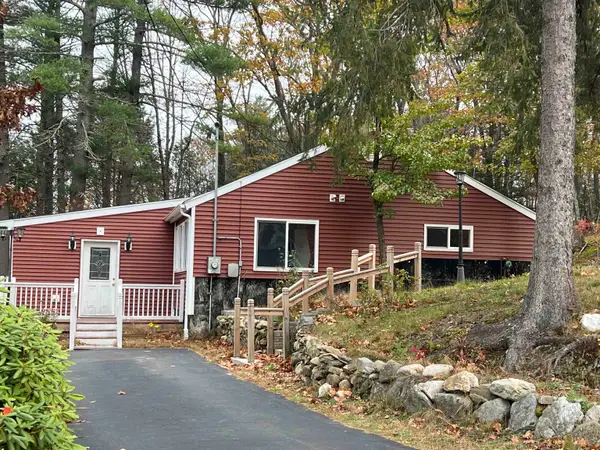 $424,900Pending2 beds 2 baths1,791 sq. ft.
$424,900Pending2 beds 2 baths1,791 sq. ft.11 Towle Road, Chester, NH 03036
MLS# 5068488Listed by: LAMACCHIA REALTY, INC. $559,900Active2 beds 3 baths1,826 sq. ft.
$559,900Active2 beds 3 baths1,826 sq. ft.24 Gypsum Lane #28, Chester, NH 03036
MLS# 5050011Listed by: KELLER WILLIAMS REALTY-METROPOLITAN- Open Sun, 10am to 12pm
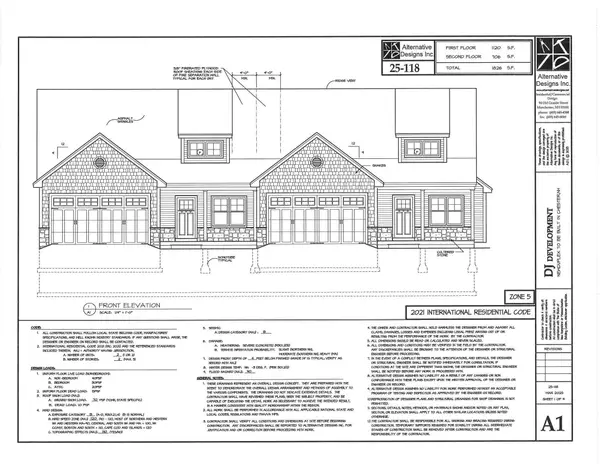 $559,900Active2 beds 3 baths1,826 sq. ft.
$559,900Active2 beds 3 baths1,826 sq. ft.30 Gypsum Lane #29, Chester, NH 03036
MLS# 5050012Listed by: KELLER WILLIAMS REALTY-METROPOLITAN
