Lot 2 Robin Way, Chester, NH 03036
Local realty services provided by:Better Homes and Gardens Real Estate The Masiello Group
Lot 2 Robin Way,Chester, NH 03036
$699,900
- 3 Beds
- 2 Baths
- 1,550 sq. ft.
- Condominium
- Active
Listed by: al rotondi, hollie halversonarotondi@innovativesells.com
Office: re/max innovative properties
MLS#:5036140
Source:PrimeMLS
Price summary
- Price:$699,900
- Price per sq. ft.:$225.77
- Monthly HOA dues:$125
About this home
Welcome to Chester's newest residential area, Pipit Estates! This new cul-de-sac community of 8 detached nonage restricted condominiums is finally here. Presenting the Falcon Ranch! As you step inside, you'll be greeted by a warm and airy ambiance, thanks to the open layout that effortlessly connects the living, dining, and kitchen areas. The large great room features a cozy fireplace, perfect for those chilly evenings, while abundant natural light pours in through expansive windows, creating a bright and welcoming space. The home boasts three comfortable bedrooms with plenty of closet space including a Primary with a private en-suite bathroom. Additional features include a convenient laundry room, a walk-in pantry, and a two-car garage. Pet friendly complex! Take advantage of all the charming town of Chester has to offer including their top-rated school system. Other ranch and colonial floor plans are available.
Contact an agent
Home facts
- Listing ID #:5036140
- Added:248 day(s) ago
- Updated:December 17, 2025 at 01:34 PM
Rooms and interior
- Bedrooms:3
- Total bathrooms:2
- Full bathrooms:1
- Living area:1,550 sq. ft.
Heating and cooling
- Cooling:Central AC
- Heating:Forced Air
Structure and exterior
- Roof:Asphalt Shingle
- Building area:1,550 sq. ft.
Schools
- High school:Pinkerton Academy
- Middle school:Chester Academy
- Elementary school:Chester Academy
Utilities
- Sewer:Community, Private
Finances and disclosures
- Price:$699,900
- Price per sq. ft.:$225.77
New listings near Lot 2 Robin Way
- New
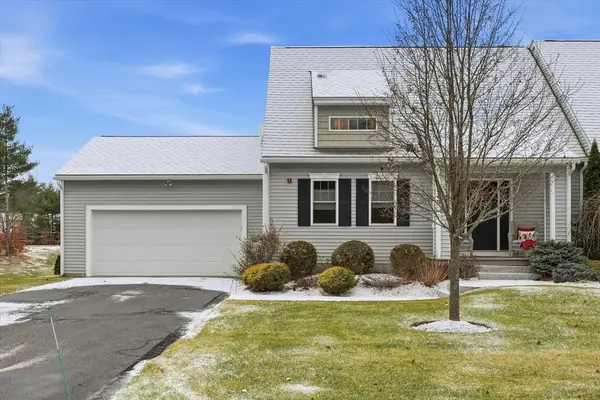 $549,000Active2 beds 3 baths2,256 sq. ft.
$549,000Active2 beds 3 baths2,256 sq. ft.249 Villager, Chester, NH 03036
MLS# 73460761Listed by: Keller Williams Realty Evolution 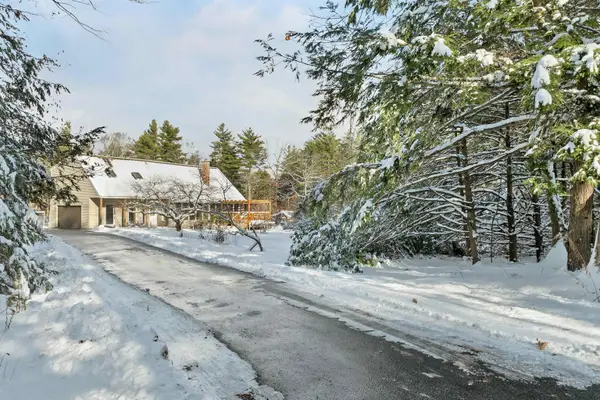 $725,000Pending3 beds 2 baths2,158 sq. ft.
$725,000Pending3 beds 2 baths2,158 sq. ft.118 Birch Road, Chester, NH 03036
MLS# 5071415Listed by: BHHS VERANI LONDONDERRY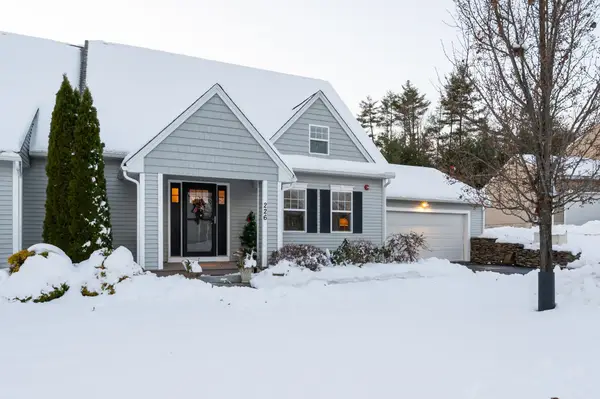 $549,900Active2 beds 3 baths2,256 sq. ft.
$549,900Active2 beds 3 baths2,256 sq. ft.226 Villager Road, Chester, NH 03036
MLS# 5071349Listed by: EXP REALTY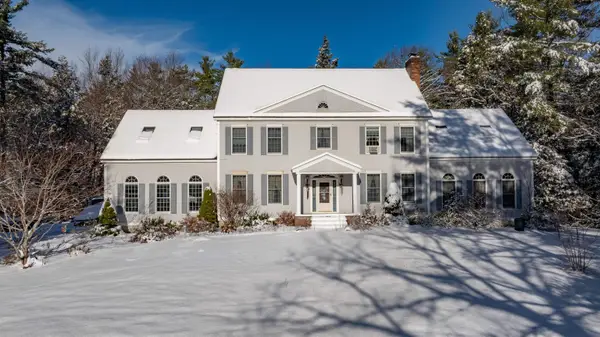 $915,000Active4 beds 3 baths5,488 sq. ft.
$915,000Active4 beds 3 baths5,488 sq. ft.160 Jennifer Drive, Chester, NH 03036
MLS# 5071289Listed by: REALTY ONE GROUP NEXT LEVEL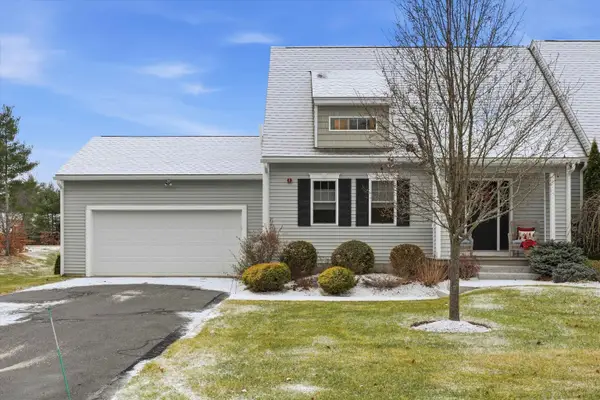 $549,000Active2 beds 3 baths2,256 sq. ft.
$549,000Active2 beds 3 baths2,256 sq. ft.249 Villager Road, Chester, NH 03036
MLS# 5071175Listed by: KELLER WILLIAMS REALTY EVOLUTION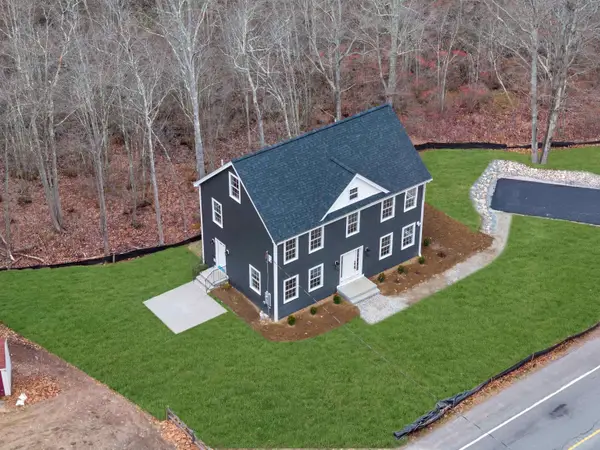 $729,900Active3 beds 3 baths2,160 sq. ft.
$729,900Active3 beds 3 baths2,160 sq. ft.335 Raymond Road, Chester, NH 03036
MLS# 5070980Listed by: DIPIETRO GROUP REAL ESTATE $517,000Pending-- beds 2 baths2,392 sq. ft.
$517,000Pending-- beds 2 baths2,392 sq. ft.54 Fremont Road #Unit A and Unit B, Chester, NH 03036
MLS# 5070453Listed by: KELLER WILLIAMS REALTY METRO-LONDONDERRY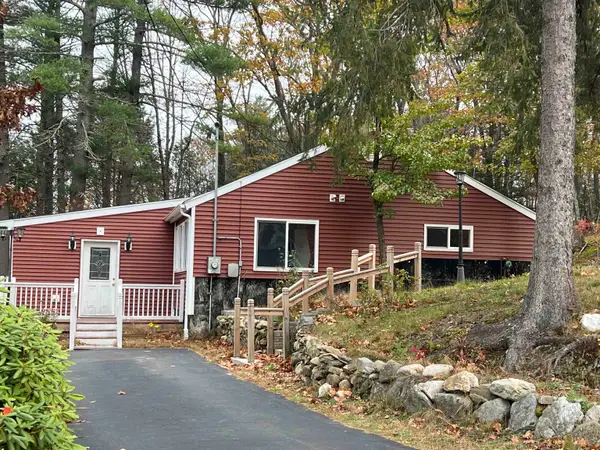 $424,900Pending2 beds 2 baths1,791 sq. ft.
$424,900Pending2 beds 2 baths1,791 sq. ft.11 Towle Road, Chester, NH 03036
MLS# 5068488Listed by: LAMACCHIA REALTY, INC. $559,900Active2 beds 3 baths1,826 sq. ft.
$559,900Active2 beds 3 baths1,826 sq. ft.24 Gypsum Lane #28, Chester, NH 03036
MLS# 5050011Listed by: KELLER WILLIAMS REALTY-METROPOLITAN- Open Sun, 10am to 12pm
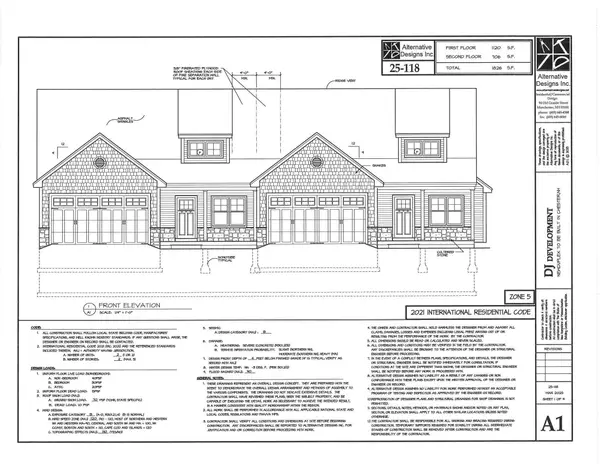 $559,900Active2 beds 3 baths1,826 sq. ft.
$559,900Active2 beds 3 baths1,826 sq. ft.30 Gypsum Lane #29, Chester, NH 03036
MLS# 5050012Listed by: KELLER WILLIAMS REALTY-METROPOLITAN
