125 Stage Road, Chesterfield, NH 03466
Local realty services provided by:Better Homes and Gardens Real Estate The Masiello Group
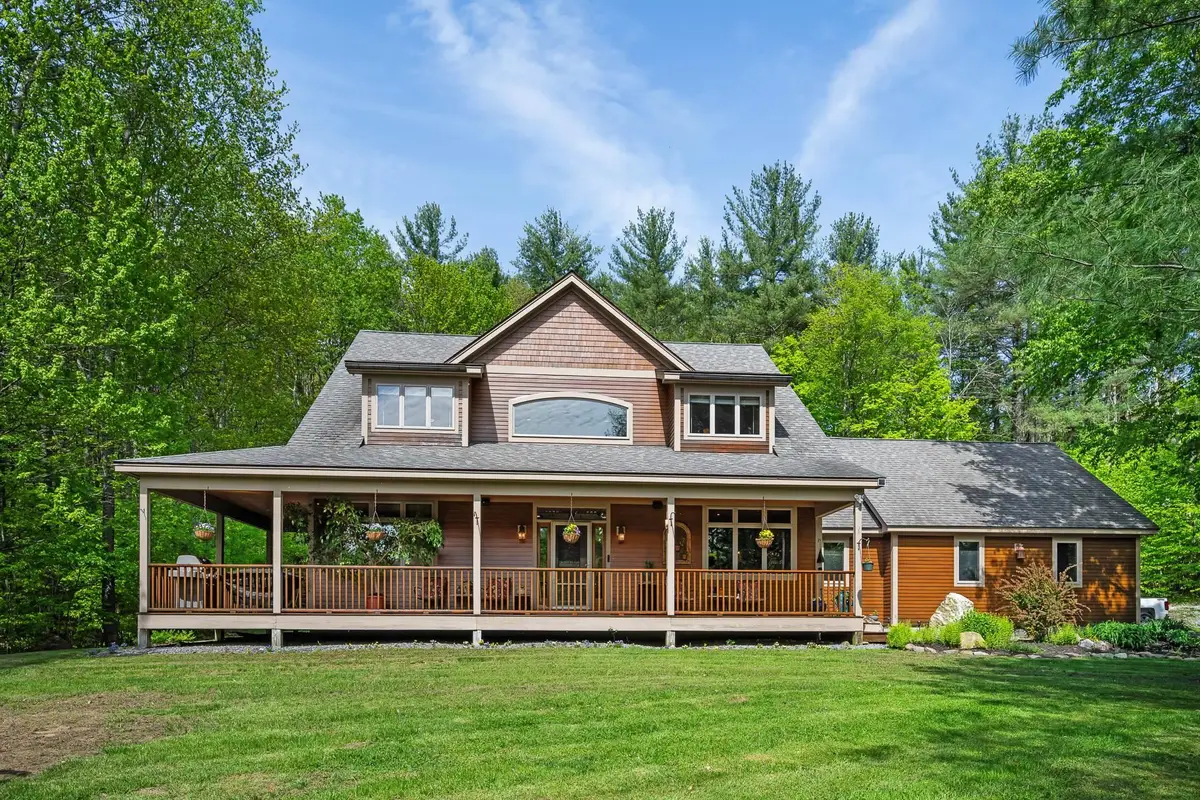
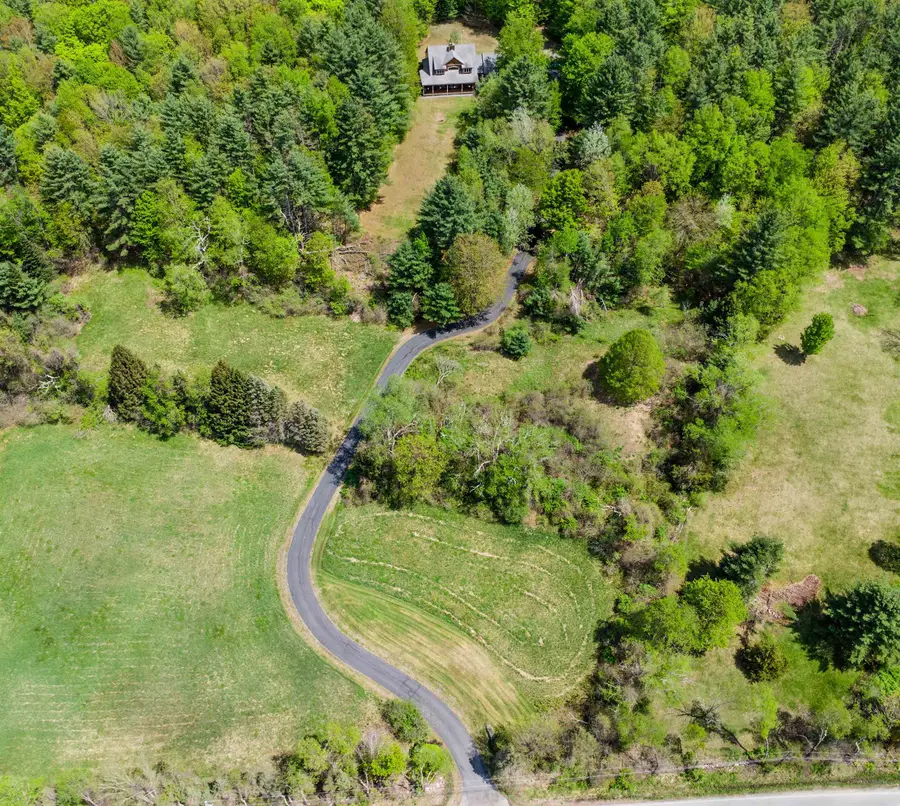
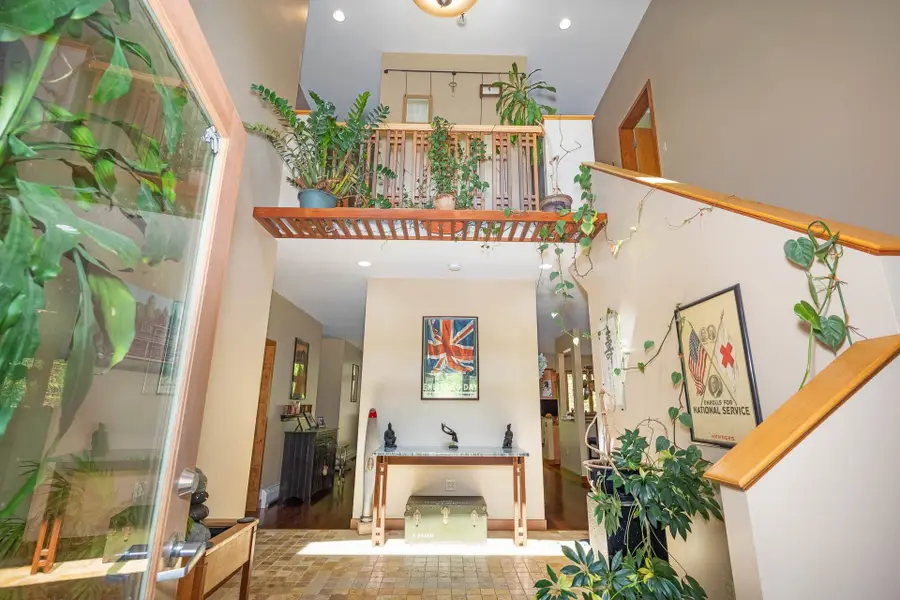
Listed by:ben prentice
Office:keller williams realty metro-keene
MLS#:5041460
Source:PrimeMLS
Price summary
- Price:$895,000
- Price per sq. ft.:$130.35
About this home
19+ acres of ultimate privacy surround this spectacular home with timeless details and stunning views, offering a perfect blend of comfort & sophistication. The contractor/owner exquisitely built and maintained the property and thought of everything, starting with the welcoming foyer adorned with Spanish marble. The chef’s kitchen features granite counters, a downdraft gas stove, mesquite cabinets, and opens to the breakfast nook and living room with Brazilian mahogany floors. Step away into the charming primary bedroom with ensuite bath including walk-in closet, step-in shower, and jetted tub embellished with Italian slate. The 1st floor also includes a dedicated office, formal dining room, laundry/pantry, and half-bath off the tiled mudroom which leads to the insulated 2-car garage. Savor quiet moments and scenic vistas from the serene front porch built with ironwood, Douglas fir, and cedar accents. Upstairs, a sitting area connects three more bedrooms, a full bath, and ample storage - including a walk-in attic with potential to finish. The landscaped grounds offer stone gardens, a koi pond, and barn. This outdoor paradise is perfect for family gatherings, hunting, horseback riding, and ATVs, with expansive pastures and wooded acreage teeming with wildlife including turkey, deer, black bears, and more. Snowmobile trail next to lot. 5 min to Spofford Lake, 5 min to Brattleboro, 10 min to Connecticut River boat launch, 10 min to private Chesterfield beach, 15 min to Keene.
Contact an agent
Home facts
- Year built:2004
- Listing Id #:5041460
- Added:90 day(s) ago
- Updated:August 13, 2025 at 01:21 PM
Rooms and interior
- Bedrooms:4
- Total bathrooms:3
- Full bathrooms:2
- Living area:4,116 sq. ft.
Heating and cooling
- Cooling:Mini Split
- Heating:Baseboard, Mini Split, Multi Zone, Oil
Structure and exterior
- Year built:2004
- Building area:4,116 sq. ft.
- Lot area:19.54 Acres
Schools
- High school:Keene High School
- Middle school:Chesterfield School
- Elementary school:Chesterfield School
Utilities
- Sewer:Leach Field, Private
Finances and disclosures
- Price:$895,000
- Price per sq. ft.:$130.35
- Tax amount:$9,467 (2024)
New listings near 125 Stage Road
- New
 $389,000Active3 beds 2 baths1,550 sq. ft.
$389,000Active3 beds 2 baths1,550 sq. ft.84 Brook Street, Chesterfield, NH 03466
MLS# 5055507Listed by: BRATTLEBORO AREA REALTY  $310,000Active3 beds 3 baths2,884 sq. ft.
$310,000Active3 beds 3 baths2,884 sq. ft.242 Edgar Road, Chesterfield, NH 03462
MLS# 5054572Listed by: BHG MASIELLO KEENE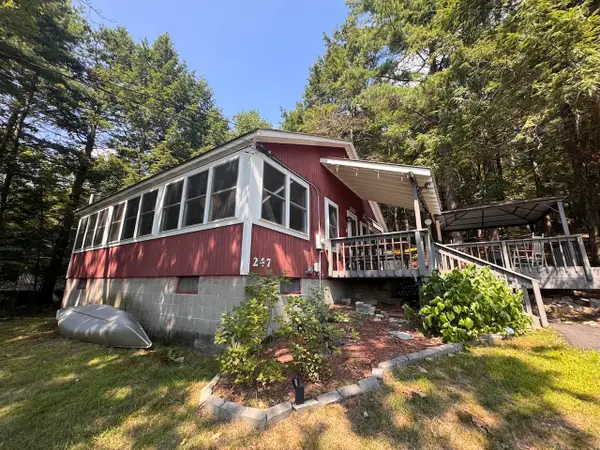 $400,000Pending2 beds 1 baths1,027 sq. ft.
$400,000Pending2 beds 1 baths1,027 sq. ft.247 North Shore Road, Chesterfield, NH 03462
MLS# 5054339Listed by: GREENWALD REALTY GROUP $525,000Active4 beds 2 baths2,520 sq. ft.
$525,000Active4 beds 2 baths2,520 sq. ft.384 Gulf Road, Chesterfield, NH 03466
MLS# 5051859Listed by: ALSET REALTY LLC $634,500Active3 beds 2 baths1,448 sq. ft.
$634,500Active3 beds 2 baths1,448 sq. ft.23 Bittersweet Lane, Chesterfield, NH 03466
MLS# 5051763Listed by: EXP REALTY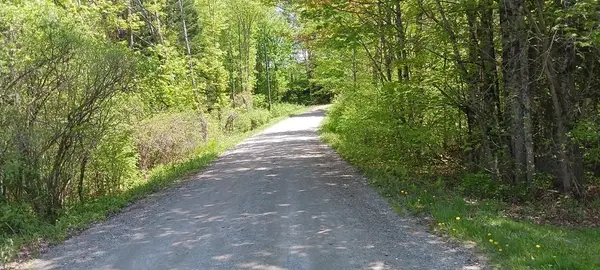 $150,000Active3.86 Acres
$150,000Active3.86 Acres00 Orchard Road, Chesterfield, NH 03446
MLS# 5049872Listed by: BHG MASIELLO KEENE $350,000Pending3 beds 2 baths2,359 sq. ft.
$350,000Pending3 beds 2 baths2,359 sq. ft.663 Gulf Road, Chesterfield, NH 03466
MLS# 5049750Listed by: KELLER WILLIAMS REALTY METRO-KEENE $374,900Active2 beds 2 baths1,080 sq. ft.
$374,900Active2 beds 2 baths1,080 sq. ft.995 Route 9, Chesterfield, NH 03466
MLS# 5049001Listed by: GALLOWAY REAL ESTATE LLC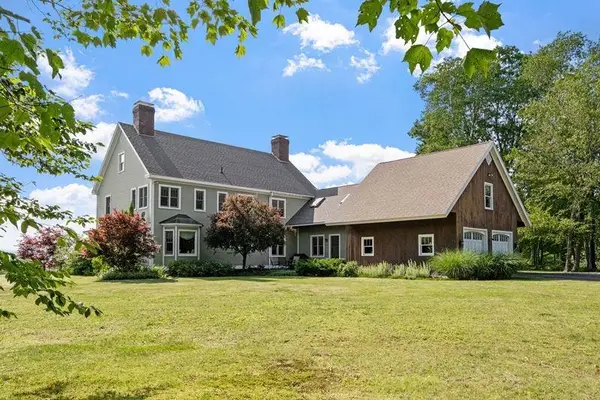 $1,150,000Pending4 beds 4 baths4,290 sq. ft.
$1,150,000Pending4 beds 4 baths4,290 sq. ft.53 Lorenz Road, Chesterfield, NH 03466
MLS# 5048827Listed by: GREENWALD REALTY GROUP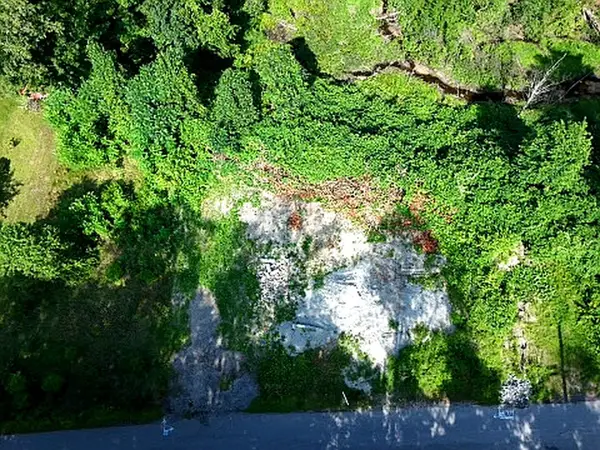 $275,000Active0.68 Acres
$275,000Active0.68 Acres36 Canal Street, Chesterfield, NH 03462
MLS# 5048121Listed by: KELLER WILLIAMS REALTY METRO-KEENE
