10 Margo Lane, Chocorua, NH 03817
Local realty services provided by:Better Homes and Gardens Real Estate The Masiello Group
10 Margo Lane,Tamworth, NH 03817
$250,000
- 2 Beds
- 1 Baths
- 956 sq. ft.
- Single family
- Active
Listed by: joanne mitsiarisCell: 603-834-3712
Office: coldwell banker lifestyles- conway
MLS#:5069224
Source:PrimeMLS
Price summary
- Price:$250,000
- Price per sq. ft.:$261.51
- Monthly HOA dues:$50
About this home
Charming Gambrel-Style Home in Sought-After White Lake Estates Welcome to this delightful gambrel-style retreat, nestled in the heart of White Lake Estates. Built in 1980, this well-maintained 2-bedroom, 1-bath home offers approximately 1,000 square feet of cozy, comfortable living space on a .28-acre lot surrounded by nature. Step inside to find an open-concept living area that feels both spacious and inviting. The wood stove adds a touch of rustic charm and warmth—perfect for relaxing evenings after a day outdoors. Sunlight pours through the windows, creating a bright and cheerful atmosphere throughout the home. Whether you’re seeking a year-round residence, a vacation getaway, or a smart investment property, this home offers endless potential. Its prime location provides easy access to White Lake’s beaches, scenic hiking and biking trails, and nearby skiing and snowmobiling, making it an ideal haven for outdoor enthusiasts in every season.
Contact an agent
Home facts
- Year built:1980
- Listing ID #:5069224
- Added:93 day(s) ago
- Updated:February 10, 2026 at 11:30 AM
Rooms and interior
- Bedrooms:2
- Total bathrooms:1
- Full bathrooms:1
- Living area:956 sq. ft.
Heating and cooling
- Heating:Monitor Type, Wood
Structure and exterior
- Roof:Asphalt Shingle
- Year built:1980
- Building area:956 sq. ft.
- Lot area:0.28 Acres
Schools
- High school:A. Crosby Kennett Sr. High
- Middle school:A. Crosby Kennett Middle Sch
- Elementary school:Kenneth A. Brett School
Finances and disclosures
- Price:$250,000
- Price per sq. ft.:$261.51
- Tax amount:$3,253 (2024)
New listings near 10 Margo Lane
 $99,900Active2 Acres
$99,900Active2 Acres00 Page Hill Road, Tamworth, NH 03817
MLS# 5073358Listed by: KELLER WILLIAMS REALTY-METROPOLITAN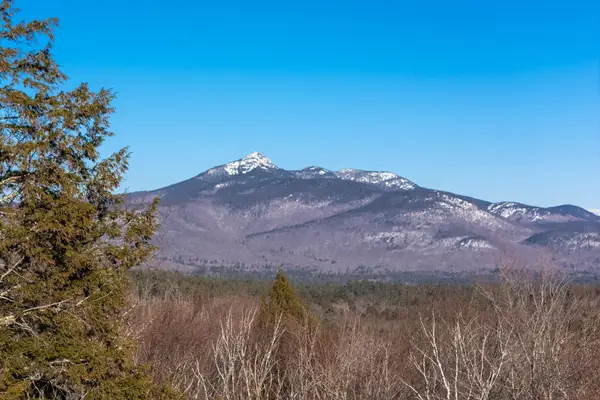 $499,000Active10 Acres
$499,000Active10 Acres000 Page Hill Road, Tamworth, NH 03817
MLS# 5073132Listed by: KELLER WILLIAMS REALTY-METROPOLITAN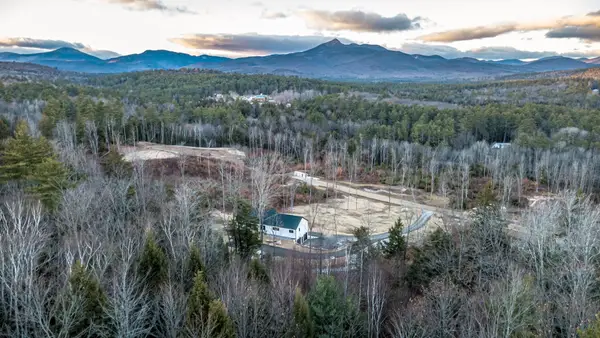 $1,200,000Active4 beds 3 baths3,000 sq. ft.
$1,200,000Active4 beds 3 baths3,000 sq. ft.63 Whipples Way, Tamworth, NH 03817
MLS# 5070948Listed by: BADGER PEABODY & SMITH REALTY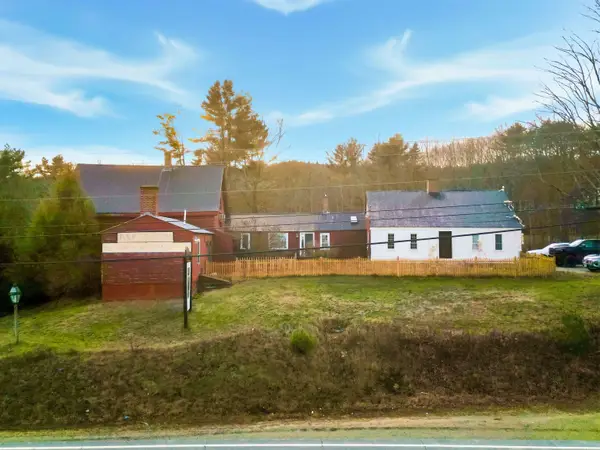 $349,900Active2 beds 2 baths2,134 sq. ft.
$349,900Active2 beds 2 baths2,134 sq. ft.70 White Mountain Highway, Tamworth, NH 03817-4663
MLS# 5069986Listed by: KEELER FAMILY REALTORS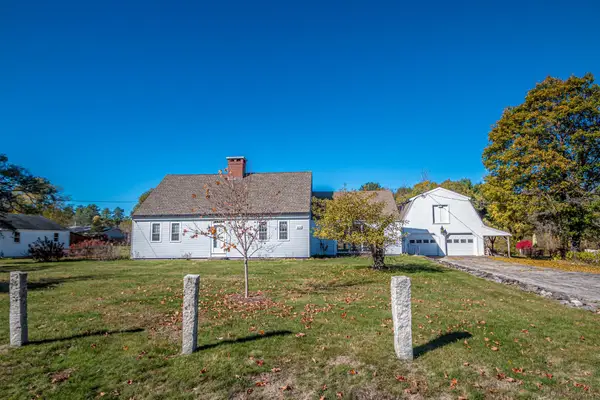 $549,900Active3 beds 2 baths2,100 sq. ft.
$549,900Active3 beds 2 baths2,100 sq. ft.49 Deer Hill Road, Tamworth, NH 03817
MLS# 5067770Listed by: BADGER PEABODY & SMITH REALTY $239,900Active2 beds 1 baths1,240 sq. ft.
$239,900Active2 beds 1 baths1,240 sq. ft.1118 Turkey Street, Tamworth, NH 03886
MLS# 5062055Listed by: COSTANTINO REAL ESTATE LLC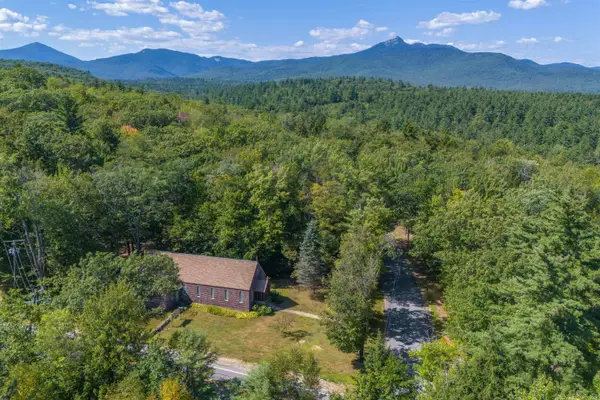 $350,000Active-- beds 1 baths2,060 sq. ft.
$350,000Active-- beds 1 baths2,060 sq. ft.948 Gardner Hill Road, Tamworth, NH 03886
MLS# 5058983Listed by: KELLER WILLIAMS REALTY-METROPOLITAN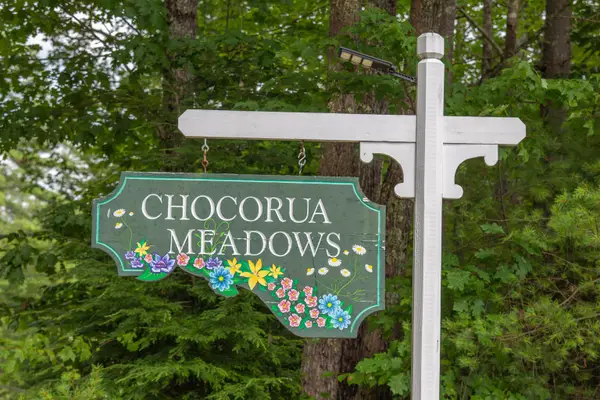 $125,000Active2.68 Acres
$125,000Active2.68 Acres00 Alden Washburn Drive, Tamworth, NH 03817
MLS# 5057351Listed by: KELLER WILLIAMS REALTY-METROPOLITAN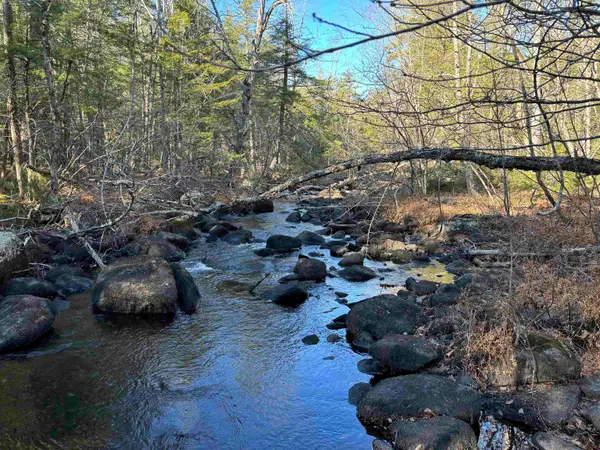 $430,000Active15.2 Acres
$430,000Active15.2 Acres481 Chocorua Mountain Highway, Tamworth, NH 03886
MLS# 5023619Listed by: SENNE RESIDENTIAL LLC

