2 Birchwood Road, Claremont, NH 03743
Local realty services provided by:Better Homes and Gardens Real Estate The Masiello Group
Listed by: jennifer baker
Office: connecticut river valley realty
MLS#:5043964
Source:PrimeMLS
Price summary
- Price:$379,000
- Price per sq. ft.:$169.8
About this home
Welcome to your new home at 2 Birchwood Drive, Claremont! This well-maintained residence offers comfort, space, & versatility in one of Claremont’s most desirable & peaceful hillside neighborhoods. Featuring 4 bedrooms & 2 baths (2 bedrooms & 1 bath on each level), this home provides flexibility for a variety of living arrangements. An additional office space could serve as a fifth bedroom if desired. The heated, oversized one-car garage includes a second “party kitchen,” ideal for entertaining and hosting gatherings year-round. The first-floor laundry room adds everyday convenience, while the wood-burning fireplace creates a warm & welcoming atmosphere during the winter months. Two interior stairways provide easy access from the lower level, and generous room sizes throughout the home ensure ample storage and comfort. Outdoor living is equally impressive. A spacious back deck and a large screened porch both overlook a peaceful, wooded backdrop, perfect for enjoying summer evenings. The .39-acre corner lot, with frontage on Whitcomb & Birchwood, features a beautifully landscaped lawn with mature trees & flowering plants. Birchwood Drive is a paved, dead-end street with minimal traffic, offering quiet privacy. Additional highlights include an electrified storage shed, a babbling brook, and a fire ring entertainment area in the backyard. Every detail has been meticulously cared for, leaving little to be desired. See the attached link to the Panorama tour!
Contact an agent
Home facts
- Year built:1975
- Listing ID #:5043964
- Added:210 day(s) ago
- Updated:December 28, 2025 at 01:03 AM
Rooms and interior
- Bedrooms:4
- Total bathrooms:2
- Full bathrooms:1
- Living area:1,962 sq. ft.
Heating and cooling
- Heating:Oil
Structure and exterior
- Roof:Asphalt Shingle
- Year built:1975
- Building area:1,962 sq. ft.
- Lot area:0.39 Acres
Utilities
- Sewer:Public Available
Finances and disclosures
- Price:$379,000
- Price per sq. ft.:$169.8
- Tax amount:$7,280 (2024)
New listings near 2 Birchwood Road
- New
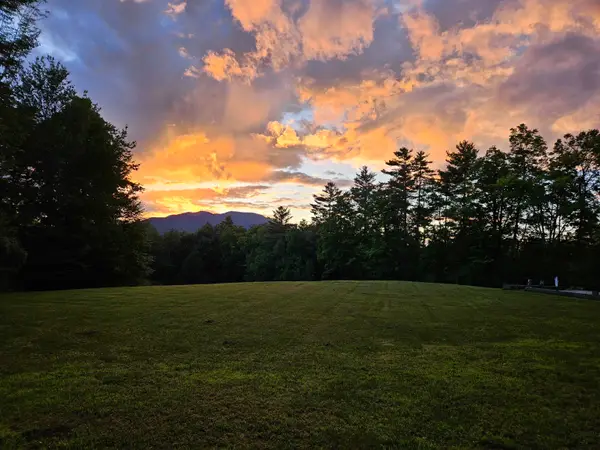 $397,000Active30.9 Acres
$397,000Active30.9 Acres00 Hewitt Road, Claremont, NH 03743
MLS# 5072277Listed by: CENTURY 21 HIGHVIEW REALTY - New
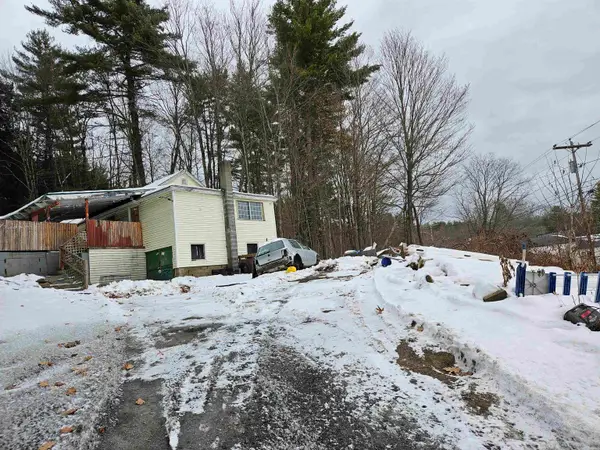 $99,900Active2 beds 1 baths1,260 sq. ft.
$99,900Active2 beds 1 baths1,260 sq. ft.409 Sullivan Street, Claremont, NH 03743
MLS# 5072270Listed by: REAL PROPERTY OPTIONS 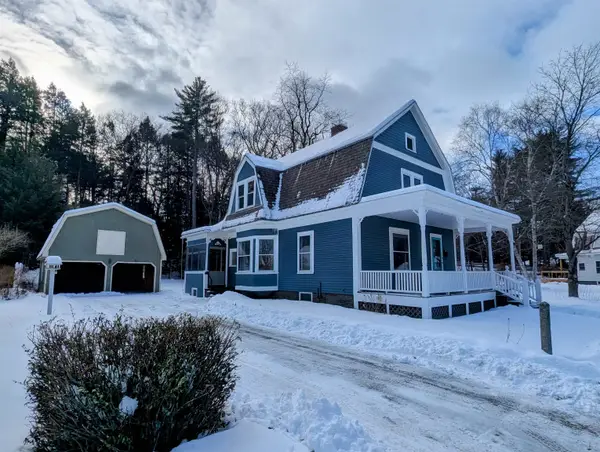 $349,900Active3 beds 2 baths1,586 sq. ft.
$349,900Active3 beds 2 baths1,586 sq. ft.56 Woodland Street, Claremont, NH 03743
MLS# 5071950Listed by: TOWN AND COUNTRY REALTY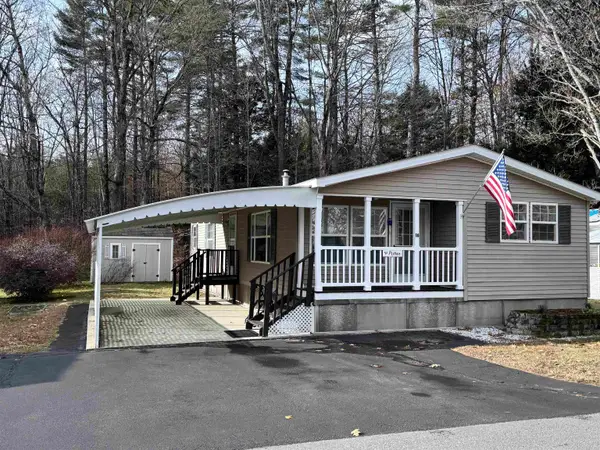 $94,000Active2 beds 2 baths1,152 sq. ft.
$94,000Active2 beds 2 baths1,152 sq. ft.16 Eric Place, Claremont, NH 03743
MLS# 5071409Listed by: CENTURY 21 HIGHVIEW REALTY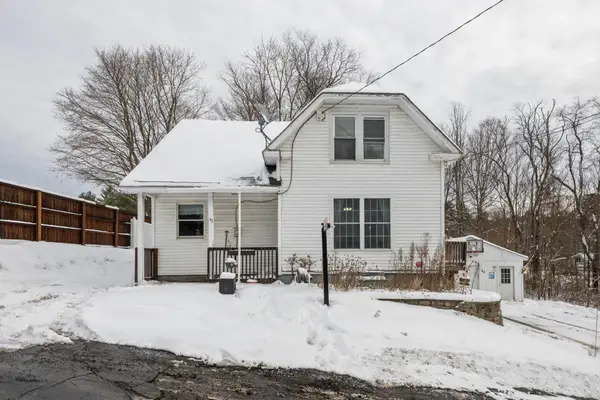 $325,000Active3 beds 2 baths1,899 sq. ft.
$325,000Active3 beds 2 baths1,899 sq. ft.43 Davis Street, Claremont, NH 03743
MLS# 5071304Listed by: KELLER WILLIAMS REALTY-METROPOLITAN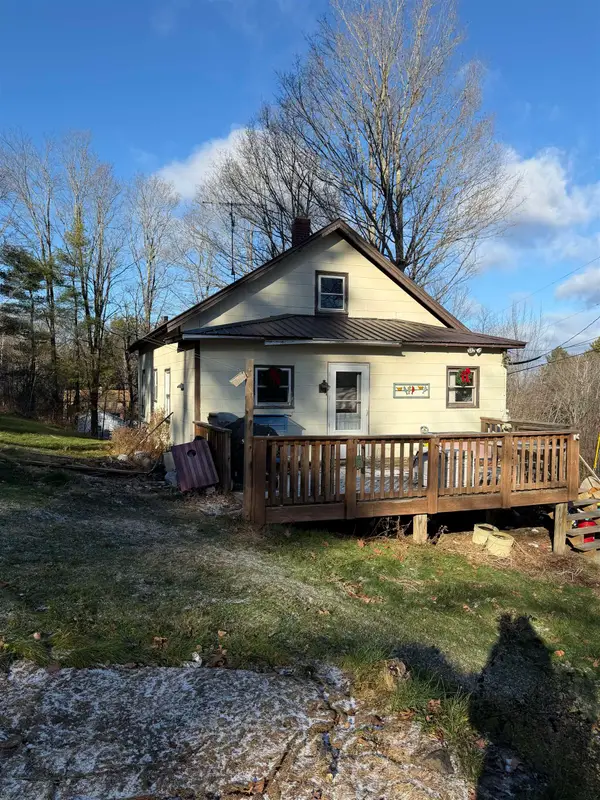 $248,500Active2 beds 1 baths1,004 sq. ft.
$248,500Active2 beds 1 baths1,004 sq. ft.17 Pappas Road, Claremont, NH 03743
MLS# 5070851Listed by: ACORN REAL ESTATE GROUP LLC $290,000Pending3 beds 1 baths1,118 sq. ft.
$290,000Pending3 beds 1 baths1,118 sq. ft.249 Maple Avenue, Claremont, NH 03743
MLS# 5070699Listed by: CENTURY 21 HIGHVIEW REALTY $209,900Pending4 beds 2 baths1,445 sq. ft.
$209,900Pending4 beds 2 baths1,445 sq. ft.46 Park Avenue, Claremont, NH 03743
MLS# 5070690Listed by: CAMERON REAL ESTATE GROUP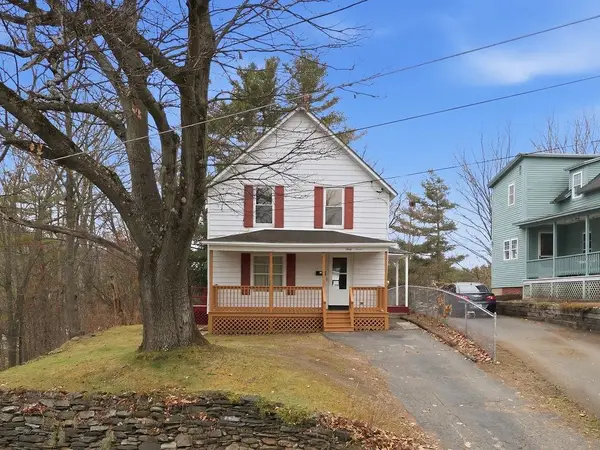 $225,000Pending3 beds 2 baths1,380 sq. ft.
$225,000Pending3 beds 2 baths1,380 sq. ft.67 West Terrace Street, Claremont, NH 03743
MLS# 5070574Listed by: EXP REALTY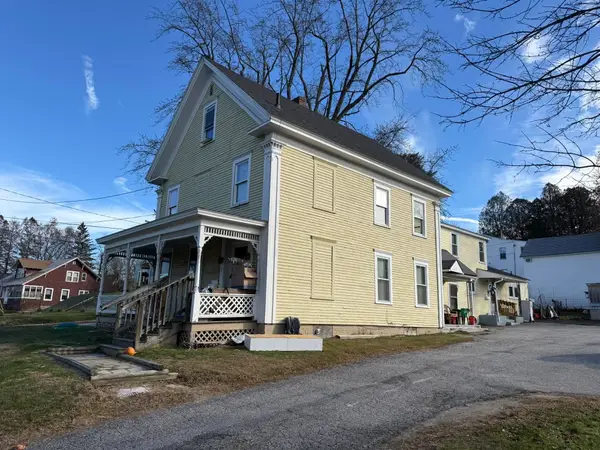 $360,000Pending-- beds 3 baths3,380 sq. ft.
$360,000Pending-- beds 3 baths3,380 sq. ft.278 Pleasant Street, Claremont, NH 03743
MLS# 5070326Listed by: ELEVATED PROPERTY SOLUTIONS LLC
