20 Highland Avenue, Claremont, NH 03743
Local realty services provided by:Better Homes and Gardens Real Estate The Masiello Group
20 Highland Avenue,Claremont, NH 03743
$375,000
- 4 Beds
- 2 Baths
- 3,672 sq. ft.
- Single family
- Active
Listed by: ellen useryOff: 603-542-7766
Office: century 21 highview realty
MLS#:5053932
Source:PrimeMLS
Price summary
- Price:$375,000
- Price per sq. ft.:$94.7
About this home
Amazing Victorian home close to downtown, community center, schools and ski area, and mountain biking and golf course. Recently remodeled kitchen with lots of space to create! Kitchen features easy care slate floor, tin ceiling, island with walnut butcher block and two shelves of storage, counters with both granite and walnut butcher block, deep two-part granite sink, Bosch dishwasher, stove/oven with custom venting, and a huge window looking out to the mountains. Renovated first floor 3/4 bathroom with slate flooring includes washer/dryer. The rest of the first floor has great space for children and/or entertaining with a formal dining room with a tin ceiling, a parlor, and living room. The entry has a walk-in coat closet and stairwell to the second floor that includes a built-in bench with a deep storage compartment. The second floor has four spacious bedrooms (all with closets), an office space, large walk-in closet with built-ins, and a great classic bathroom. The entire interior living space has been repainted. There is a recent chimney and liner that would support a gas stove in the lr, a newer high efficiency heating system, and plumbing/electrical has been upgraded for safety and efficiency. Topping it all off are beautiful wood floors and trim throughout the house, new storm windows throughout and and first floor windows restored in 2024, decorative Victorian windows, and a wrap-around porch that catches the breeze! Lovely established gardens. Newly painted exterior.
Contact an agent
Home facts
- Year built:1900
- Listing ID #:5053932
- Added:142 day(s) ago
- Updated:December 17, 2025 at 01:34 PM
Rooms and interior
- Bedrooms:4
- Total bathrooms:2
- Full bathrooms:1
- Living area:3,672 sq. ft.
Heating and cooling
- Heating:Baseboard, Hot Water
Structure and exterior
- Roof:Asphalt Shingle
- Year built:1900
- Building area:3,672 sq. ft.
- Lot area:0.25 Acres
Schools
- High school:Stevens High School
- Middle school:Claremont Middle School
- Elementary school:Maple Avenue Elementary School
Utilities
- Sewer:Public Available
Finances and disclosures
- Price:$375,000
- Price per sq. ft.:$94.7
- Tax amount:$9,363 (2024)
New listings near 20 Highland Avenue
- New
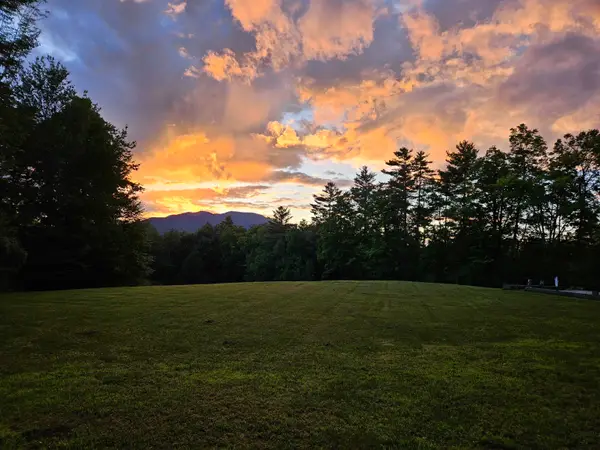 $397,000Active30.9 Acres
$397,000Active30.9 Acres00 Hewitt Road, Claremont, NH 03743
MLS# 5072277Listed by: CENTURY 21 HIGHVIEW REALTY - New
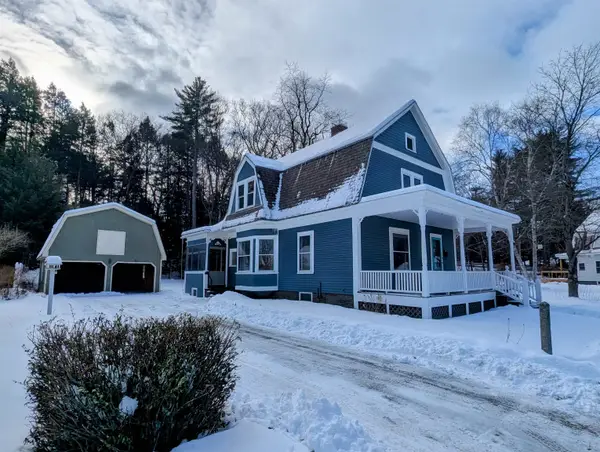 $349,900Active3 beds 2 baths1,586 sq. ft.
$349,900Active3 beds 2 baths1,586 sq. ft.56 Woodland Street, Claremont, NH 03743
MLS# 5071950Listed by: TOWN AND COUNTRY REALTY 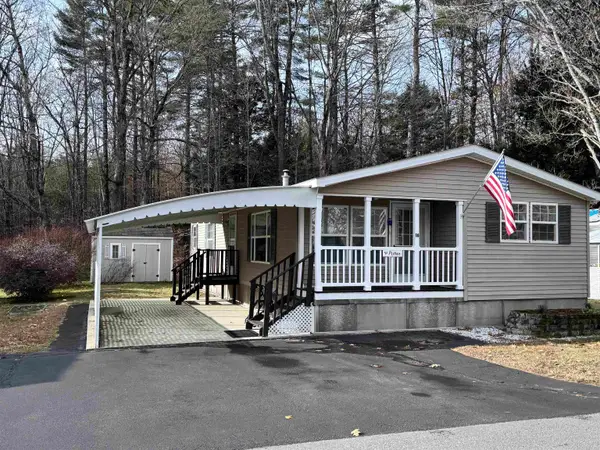 $94,000Active2 beds 2 baths1,152 sq. ft.
$94,000Active2 beds 2 baths1,152 sq. ft.16 Eric Place, Claremont, NH 03743
MLS# 5071409Listed by: CENTURY 21 HIGHVIEW REALTY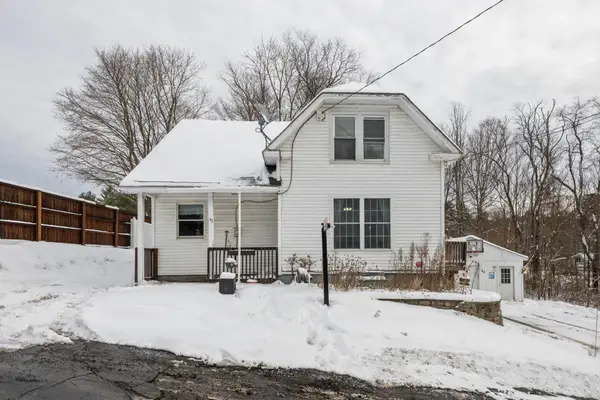 $325,000Active3 beds 2 baths1,899 sq. ft.
$325,000Active3 beds 2 baths1,899 sq. ft.43 Davis Street, Claremont, NH 03743
MLS# 5071304Listed by: KELLER WILLIAMS REALTY-METROPOLITAN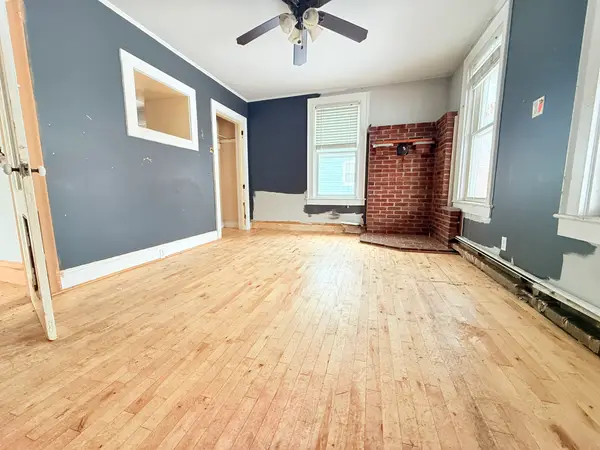 $145,000Pending3 beds 2 baths1,404 sq. ft.
$145,000Pending3 beds 2 baths1,404 sq. ft.63 W Terrace Street, Claremont, NH 03743
MLS# 5071205Listed by: CENTURY 21 HIGHVIEW REALTY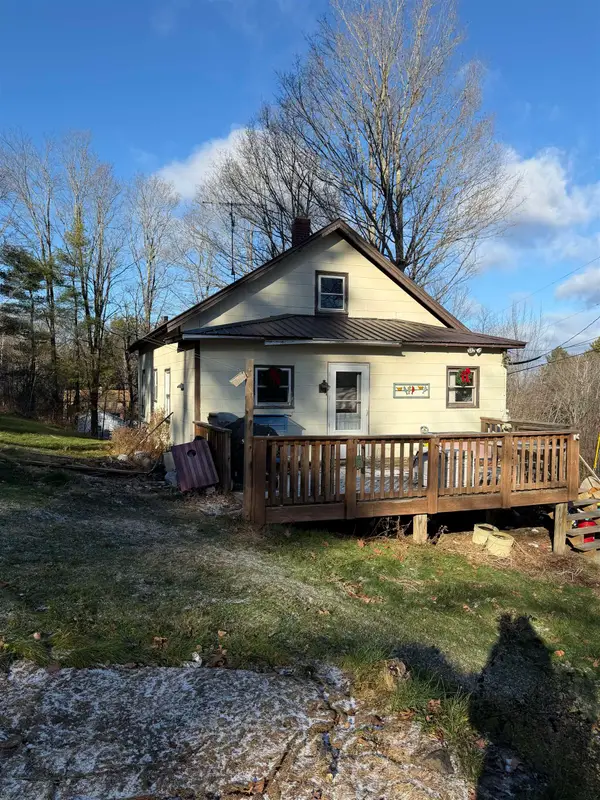 $248,500Active2 beds 1 baths1,004 sq. ft.
$248,500Active2 beds 1 baths1,004 sq. ft.17 Pappas Road, Claremont, NH 03743
MLS# 5070851Listed by: ACORN REAL ESTATE GROUP LLC $290,000Active3 beds 1 baths1,118 sq. ft.
$290,000Active3 beds 1 baths1,118 sq. ft.249 Maple Avenue, Claremont, NH 03743
MLS# 5070699Listed by: CENTURY 21 HIGHVIEW REALTY $209,900Active4 beds 2 baths1,445 sq. ft.
$209,900Active4 beds 2 baths1,445 sq. ft.46 Park Avenue, Claremont, NH 03743
MLS# 5070690Listed by: CAMERON REAL ESTATE GROUP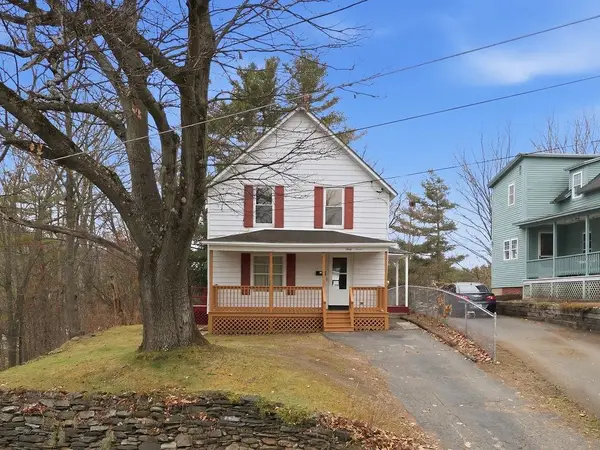 $225,000Active3 beds 2 baths1,380 sq. ft.
$225,000Active3 beds 2 baths1,380 sq. ft.67 West Terrace Street, Claremont, NH 03743
MLS# 5070574Listed by: EXP REALTY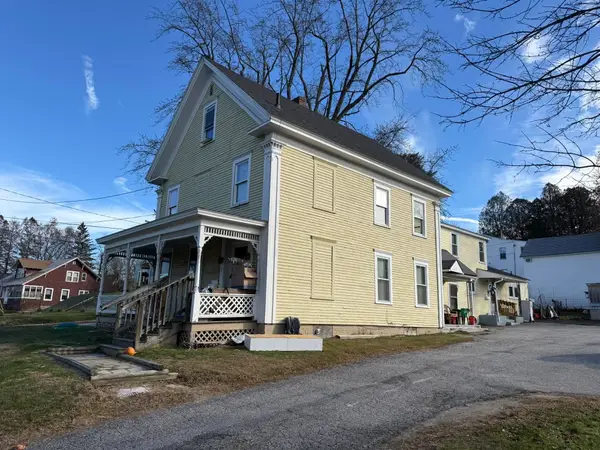 $360,000Pending-- beds 3 baths3,380 sq. ft.
$360,000Pending-- beds 3 baths3,380 sq. ft.278 Pleasant Street, Claremont, NH 03743
MLS# 5070326Listed by: ELEVATED PROPERTY SOLUTIONS LLC
