3 Treeline Drive, Claremont, NH 03743
Local realty services provided by:Better Homes and Gardens Real Estate The Masiello Group
3 Treeline Drive,Claremont, NH 03743
$375,000
- 3 Beds
- 2 Baths
- 1,464 sq. ft.
- Single family
- Active
Listed by: ross doodyOff: 603-542-7766
Office: century 21 highview realty
MLS#:5069285
Source:PrimeMLS
Price summary
- Price:$375,000
- Price per sq. ft.:$156.25
About this home
New to market! This charming three-bedroom, two-bathroom home built in 1987 in Claremont offers comfort and convenience with quality interior finishes throughout. The thoughtfully designed layout features rich oak hardwood flooring that flows seamlessly through the living spaces, leading to a welcoming primary bedroom alongside two additional bedrooms, providing flexibility for families, guests, or a home office. The kitchen showcases elegant granite countertops with ample workspace for meal preparation and entertaining, complemented by abundant cabinet storage, beautiful ceramic tile flooring, and upgraded appliances throughout. Two full bathrooms feature stylish porcelain tile work, ensuring smooth morning routines amidst the chaos. Recent improvements include a rebuilt chimney, newer roof, and newer boiler, demonstrating the excellent maintenance of this well-cared-for property. All appliances have been thoughtfully upgraded to enhance daily living. Located in a desirable neighborhood in Claremont, the biggest city in the county, with proximity to local amenities and Interstate 91 easily accessible. The property is conveniently positioned 30± miles from Dartmouth/Lebanon Areas & 20± miles from Mount/Lake Sunapee. This home presents an excellent opportunity for buyers seeking a well -positioned property with premium quality of materials and pride of ownership, in a highly desired neighborhood for a great price! Don't wait this one is available to close ASAP ~ call us today!
Contact an agent
Home facts
- Year built:1987
- Listing ID #:5069285
- Added:36 day(s) ago
- Updated:December 17, 2025 at 01:34 PM
Rooms and interior
- Bedrooms:3
- Total bathrooms:2
- Full bathrooms:1
- Living area:1,464 sq. ft.
Heating and cooling
- Heating:Baseboard, Hot Water, Multi Zone, Oil
Structure and exterior
- Year built:1987
- Building area:1,464 sq. ft.
- Lot area:0.47 Acres
Schools
- High school:Stevens High School
- Middle school:Claremont Middle School
- Elementary school:Maple Avenue Elementary School
Utilities
- Sewer:Public Available
Finances and disclosures
- Price:$375,000
- Price per sq. ft.:$156.25
- Tax amount:$8,635 (2024)
New listings near 3 Treeline Drive
- New
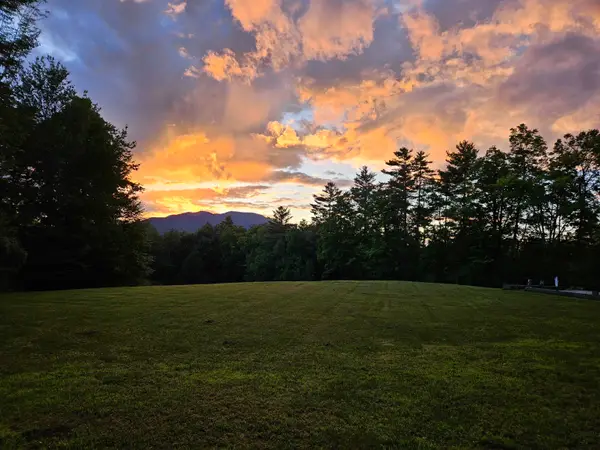 $397,000Active30.9 Acres
$397,000Active30.9 Acres00 Hewitt Road, Claremont, NH 03743
MLS# 5072277Listed by: CENTURY 21 HIGHVIEW REALTY - New
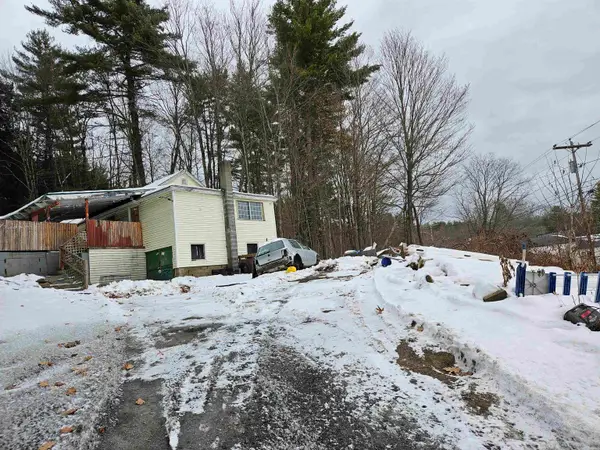 $99,900Active2 beds 1 baths1,260 sq. ft.
$99,900Active2 beds 1 baths1,260 sq. ft.409 Sullivan Street, Claremont, NH 03743
MLS# 5072270Listed by: REAL PROPERTY OPTIONS - New
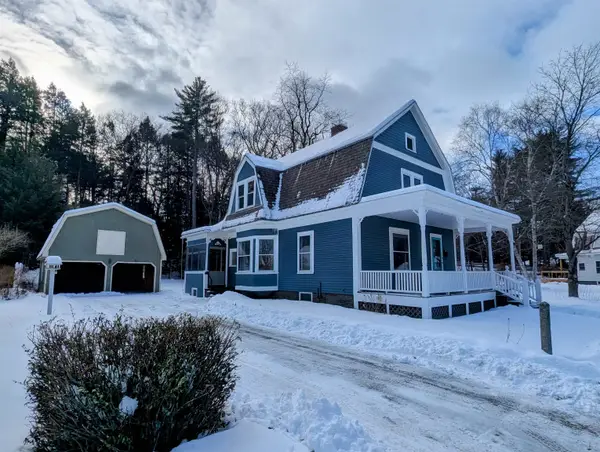 $349,900Active3 beds 2 baths1,586 sq. ft.
$349,900Active3 beds 2 baths1,586 sq. ft.56 Woodland Street, Claremont, NH 03743
MLS# 5071950Listed by: TOWN AND COUNTRY REALTY 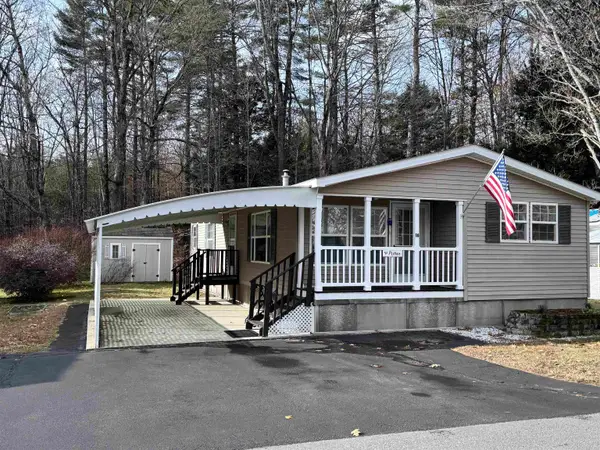 $94,000Active2 beds 2 baths1,152 sq. ft.
$94,000Active2 beds 2 baths1,152 sq. ft.16 Eric Place, Claremont, NH 03743
MLS# 5071409Listed by: CENTURY 21 HIGHVIEW REALTY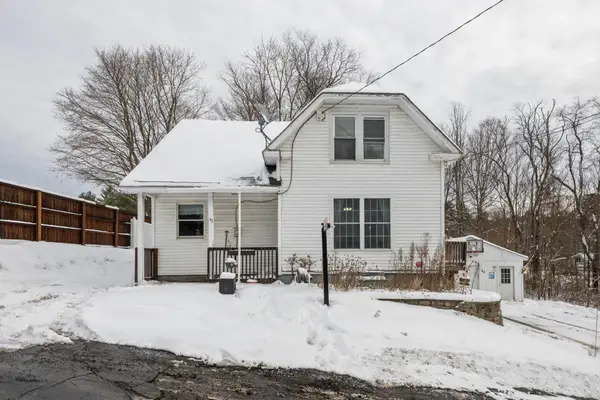 $325,000Active3 beds 2 baths1,899 sq. ft.
$325,000Active3 beds 2 baths1,899 sq. ft.43 Davis Street, Claremont, NH 03743
MLS# 5071304Listed by: KELLER WILLIAMS REALTY-METROPOLITAN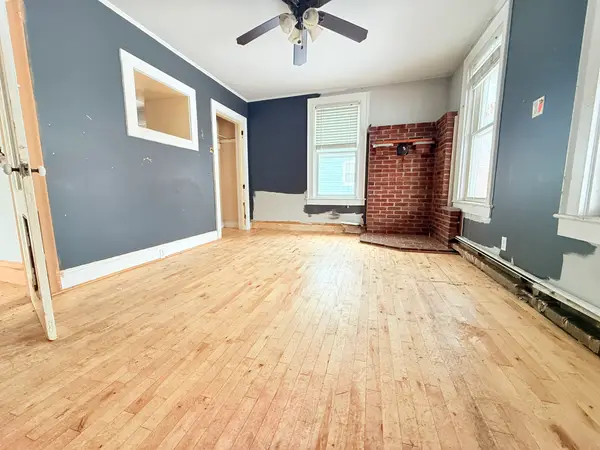 $145,000Pending3 beds 2 baths1,404 sq. ft.
$145,000Pending3 beds 2 baths1,404 sq. ft.63 W Terrace Street, Claremont, NH 03743
MLS# 5071205Listed by: CENTURY 21 HIGHVIEW REALTY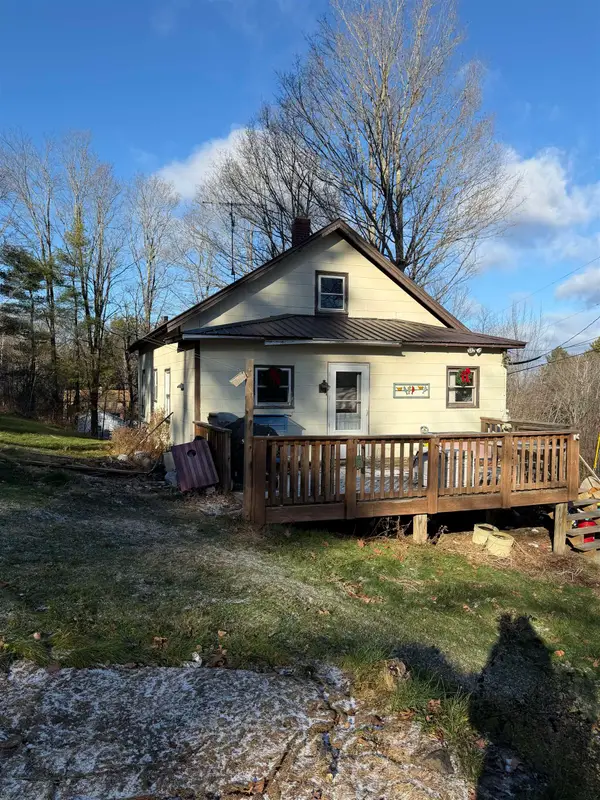 $248,500Active2 beds 1 baths1,004 sq. ft.
$248,500Active2 beds 1 baths1,004 sq. ft.17 Pappas Road, Claremont, NH 03743
MLS# 5070851Listed by: ACORN REAL ESTATE GROUP LLC $290,000Active3 beds 1 baths1,118 sq. ft.
$290,000Active3 beds 1 baths1,118 sq. ft.249 Maple Avenue, Claremont, NH 03743
MLS# 5070699Listed by: CENTURY 21 HIGHVIEW REALTY $209,900Active4 beds 2 baths1,445 sq. ft.
$209,900Active4 beds 2 baths1,445 sq. ft.46 Park Avenue, Claremont, NH 03743
MLS# 5070690Listed by: CAMERON REAL ESTATE GROUP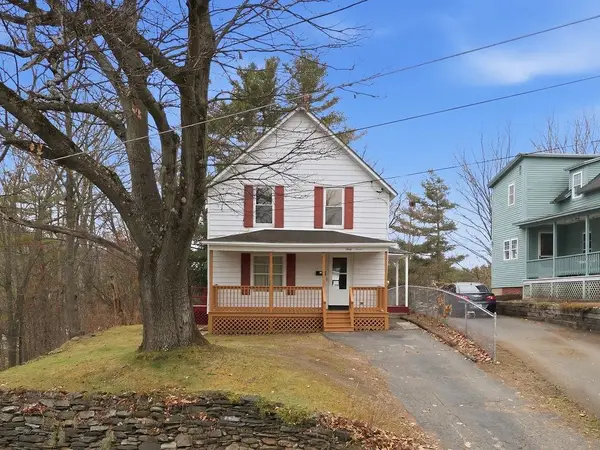 $225,000Active3 beds 2 baths1,380 sq. ft.
$225,000Active3 beds 2 baths1,380 sq. ft.67 West Terrace Street, Claremont, NH 03743
MLS# 5070574Listed by: EXP REALTY
