8 Goss Street, Claremont, NH 03743
Local realty services provided by:Better Homes and Gardens Real Estate The Milestone Team
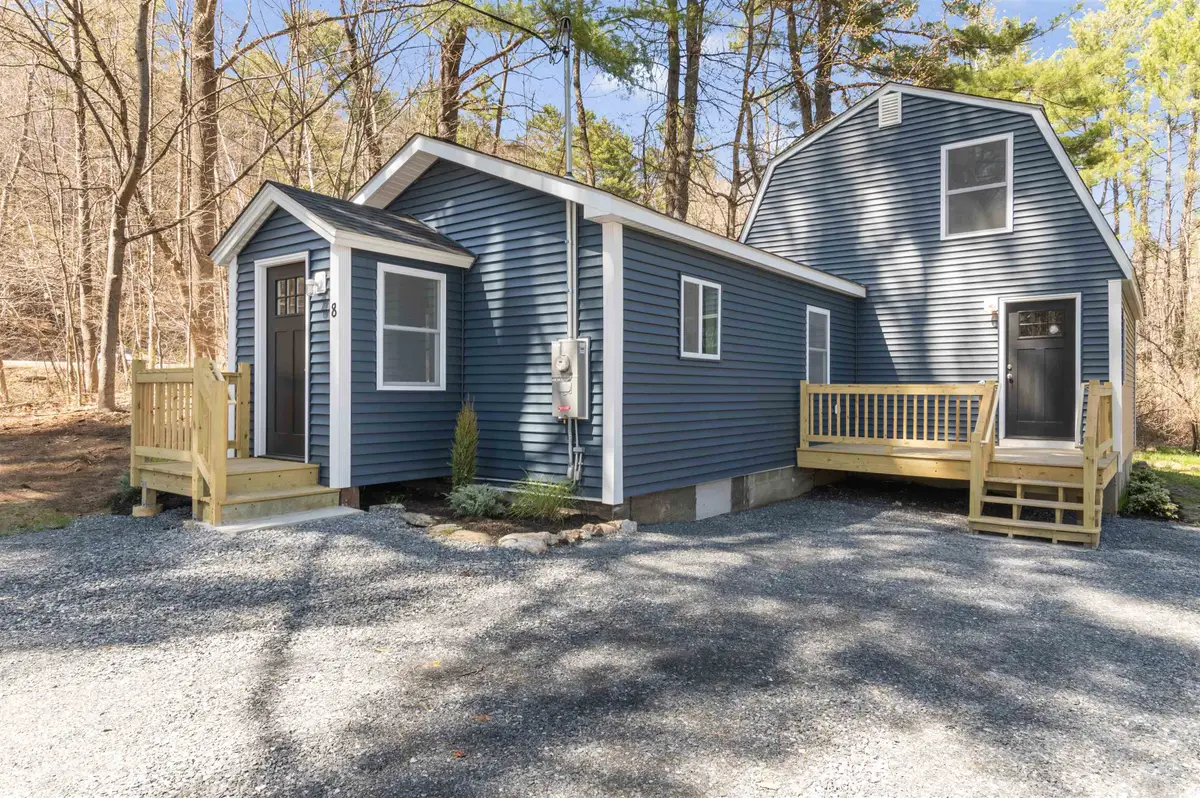
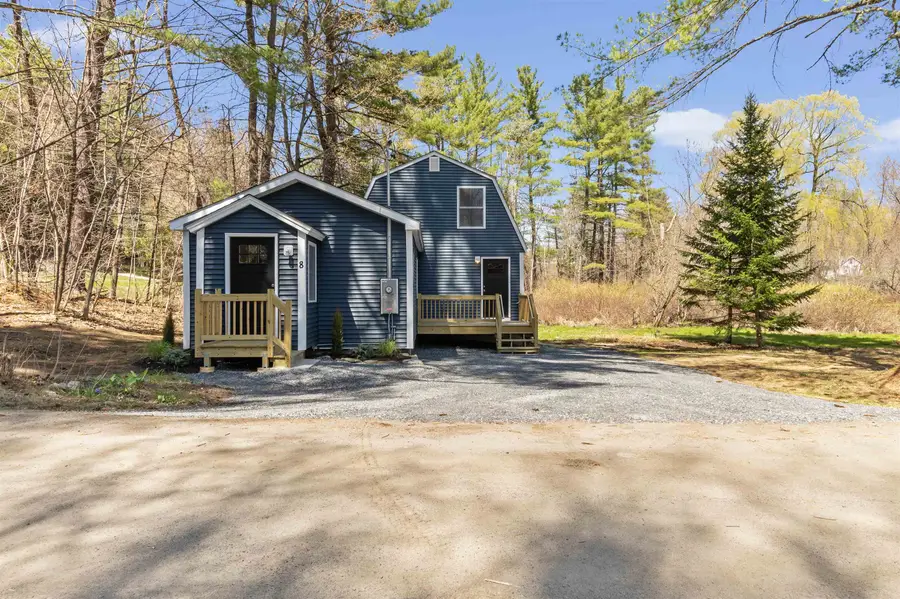
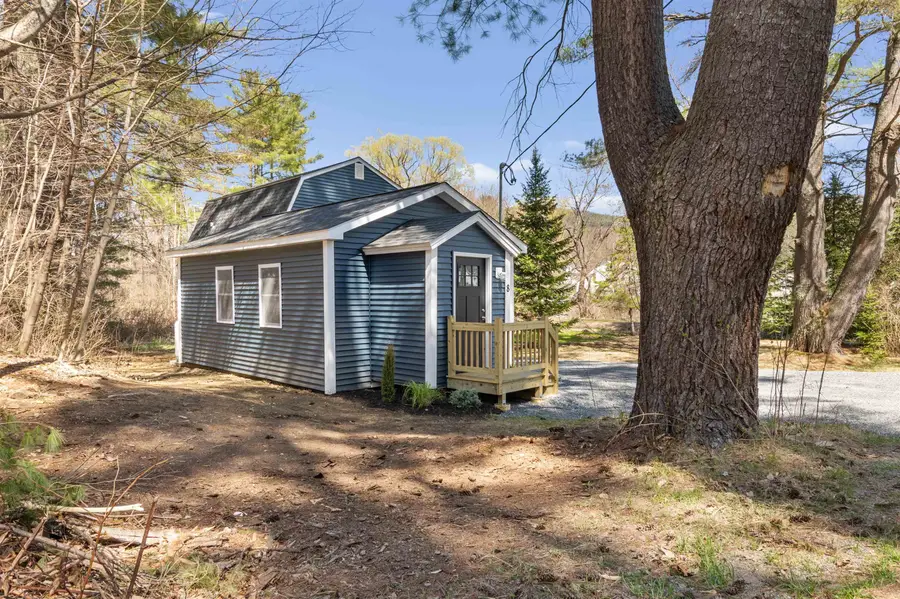
Listed by:nicole canavan
Office:rune stone realty
MLS#:5037841
Source:PrimeMLS
Price summary
- Price:$284,900
- Price per sq. ft.:$242.88
About this home
JOIN US FOR AN OPEN HOUSE SUNDAY 7/27 FROM 1-3pm! This fully renovated 3 bedroom home sits on a quiet and tranquil lot with a large flat yard for outdoor activities or to admire from your new deck. The main entryway off the porch opens to a large foyer with a great view of the open staircase and plenty of space for shoes, coats, and other outdoor items. Large open concept kitchen/dining/living area with vaulted ceiling flows from the entryway and is perfect for entertaining. The completely remodeled kitchen has all new stainless steel appliances: refrigerator, range, microwave and dishwasher and all new beautiful cabinets and countertop. Large full bath with laundry hookups is right across from the conveniently located main floor bedroom. Upstairs you will find two bright additional bedrooms. Fully renovated with brand new flooring and paint throughout and ready for its new owner. Brand new propane heating system. New roof, siding and windows as well. Conveniently located near amenities, shopping and restaurants. Schedule your tour today!
Contact an agent
Home facts
- Year built:1940
- Listing Id #:5037841
- Added:111 day(s) ago
- Updated:August 06, 2025 at 10:41 PM
Rooms and interior
- Bedrooms:3
- Total bathrooms:1
- Full bathrooms:1
- Living area:1,138 sq. ft.
Heating and cooling
- Heating:Baseboard
Structure and exterior
- Roof:Asphalt Shingle
- Year built:1940
- Building area:1,138 sq. ft.
- Lot area:0.23 Acres
Utilities
- Sewer:Public Available
Finances and disclosures
- Price:$284,900
- Price per sq. ft.:$242.88
- Tax amount:$3,868 (2024)
New listings near 8 Goss Street
- New
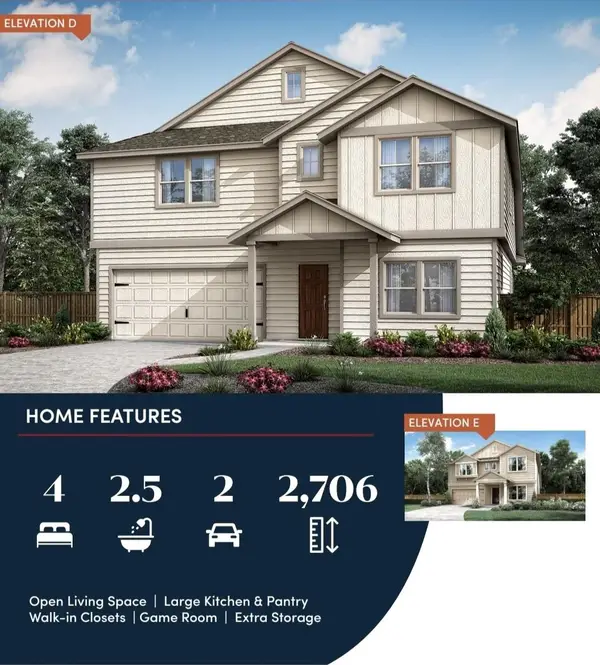 $485,900Active5 beds 3 baths2,706 sq. ft.
$485,900Active5 beds 3 baths2,706 sq. ft.153 Wagon Spoke Way, Liberty Hill, TX 78642
MLS# 7006166Listed by: RANDOL VICK, BROKER - New
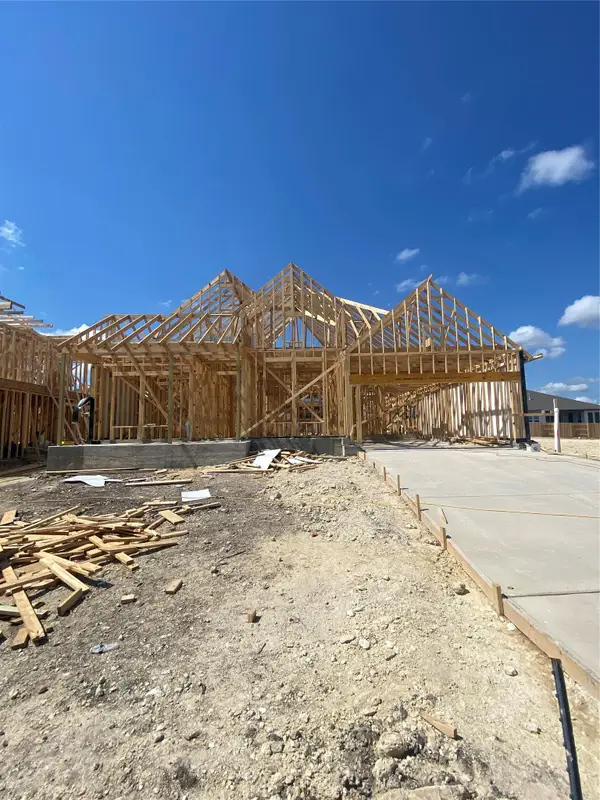 $599,000Active4 beds 4 baths2,879 sq. ft.
$599,000Active4 beds 4 baths2,879 sq. ft.109 Gibbs Dr, Liberty Hill, TX 78642
MLS# 4395025Listed by: NEW HOME NOW - New
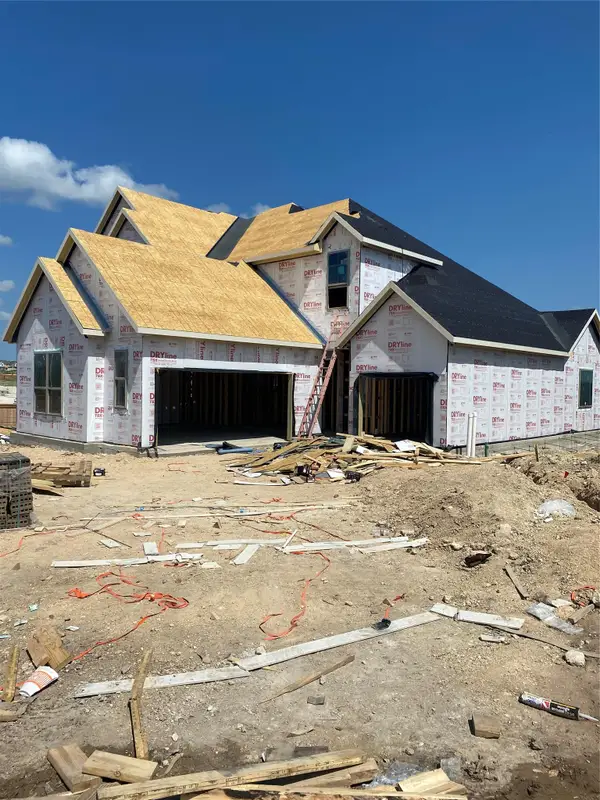 $899,000Active4 beds 5 baths3,792 sq. ft.
$899,000Active4 beds 5 baths3,792 sq. ft.314 Yaklin Dr, Liberty Hill, TX 78642
MLS# 7784226Listed by: NEW HOME NOW - Open Sat, 1 to 3pmNew
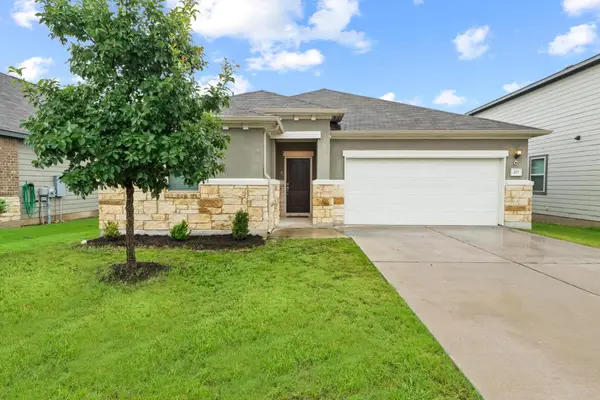 $325,000Active3 beds 2 baths1,654 sq. ft.
$325,000Active3 beds 2 baths1,654 sq. ft.277 Magna Ln, Liberty Hill, TX 78642
MLS# 9188600Listed by: COMPASS RE TEXAS, LLC - New
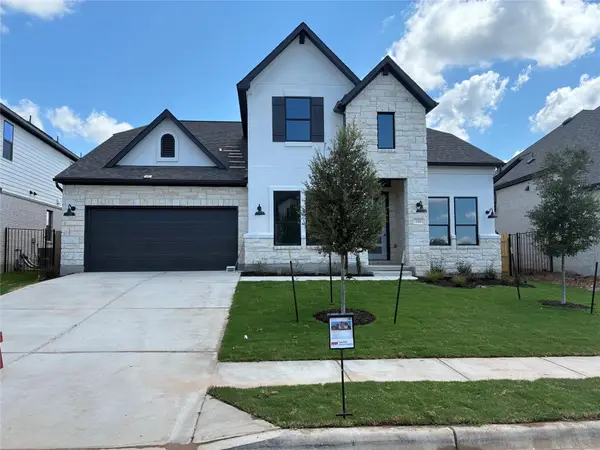 $709,881Active4 beds 5 baths3,224 sq. ft.
$709,881Active4 beds 5 baths3,224 sq. ft.229 Belanger Canyon Dr, Liberty Hill, TX 78642
MLS# 2986368Listed by: ALEXANDER PROPERTIES - New
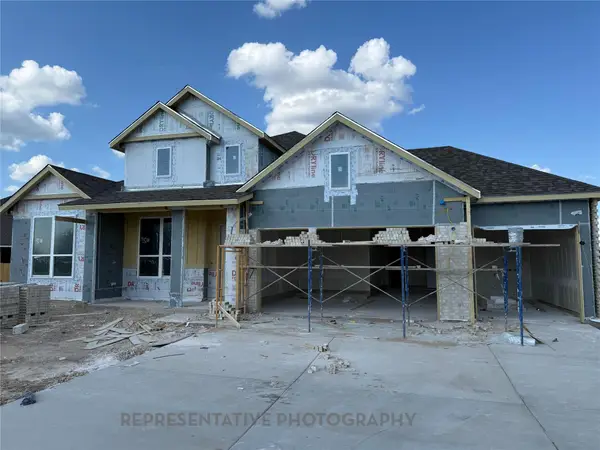 $745,955Active4 beds 4 baths2,842 sq. ft.
$745,955Active4 beds 4 baths2,842 sq. ft.506 Luttrell Ln, Liberty Hill, TX 78642
MLS# 8853365Listed by: DINA VERTERAMO - New
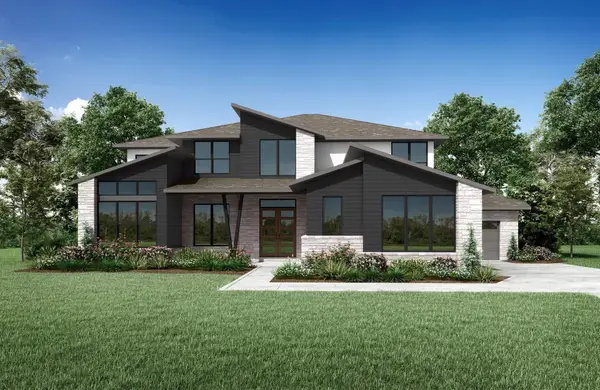 $1,299,900Active5 beds 7 baths5,400 sq. ft.
$1,299,900Active5 beds 7 baths5,400 sq. ft.209 Nighthorse, Liberty Hill, TX 78642
MLS# 3127452Listed by: HOMESUSA.COM - New
 $325,000Active3 beds 3 baths1,723 sq. ft.
$325,000Active3 beds 3 baths1,723 sq. ft.765 Olinda Way, Liberty Hill, TX 78642
MLS# 8758091Listed by: KELLER WILLIAMS REALTY LONE ST - New
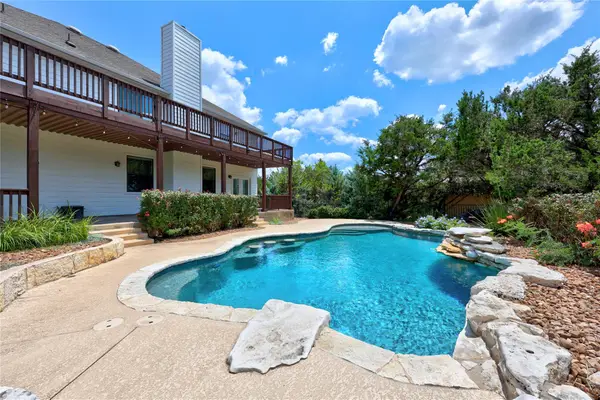 $750,000Active5 beds 3 baths3,700 sq. ft.
$750,000Active5 beds 3 baths3,700 sq. ft.101 Quarry Bluff Cv, Liberty Hill, TX 78642
MLS# 7891736Listed by: COMPASS RE TEXAS, LLC - New
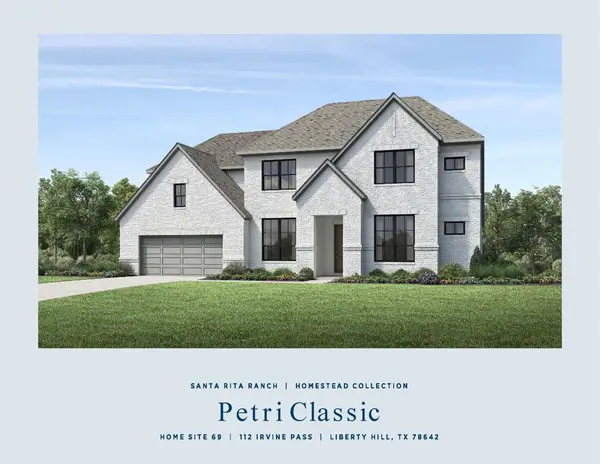 $1,040,000Active5 beds 6 baths3,912 sq. ft.
$1,040,000Active5 beds 6 baths3,912 sq. ft.112 Irvine Pass, Liberty Hill, TX 78642
MLS# 5520292Listed by: HOMESUSA.COM

