85 Myrtle Street, Claremont, NH 03743
Local realty services provided by:Better Homes and Gardens Real Estate The Masiello Group
85 Myrtle Street,Claremont, NH 03743
$365,000
- 4 Beds
- 3 Baths
- 2,322 sq. ft.
- Single family
- Active
Listed by: grant tyler, martha tylerCell: 603-678-1309
Office: bhhs verani upper valley
MLS#:5069063
Source:PrimeMLS
Price summary
- Price:$365,000
- Price per sq. ft.:$77.83
About this home
Open House 11/15 10a-12p. Welcome to 85 Myrtle, a 1906 Queen Anne Victorian nestled in Claremont’s Bluff neighborhood. This lovingly preserved home has kept its original character and layout through its modern updates. The inviting wide front porch is perfect for your morning coffee or relaxing during the warmer months before stepping into a thoughtfully designed interior where original charm meets modern luxury. The home welcomes you with the kind of rooms that tell stories, a parlor for recieving guests, a sophisticated study for quiet contemplation or savoring a fine bourbon, and a butler's pantry. The highlights of the recently remodeled kitchen are a new 5 zone, Bertazzoni induction stove, and soapstone countertops. Convenience is enhanced with both a 3/4 bath and half bath on the main level. Upstairs, four generous bedrooms await, including the primary painted in rich, dark tones that create an elegant, cocoon-like ambiance. A newly renovated full bathroom completes this floor. The walk-up attic on the third floor, already insulated with 18 inches of blown insulation, offers exciting potential for additional living space. In 2023 a metal roof, and 6’ vinyl fence were added. The detached 2 car garage is perfect for storage and parking. For those who appreciate craftsmanship, original layouts, and homes with genuine character, this gem represents a rare opportunity to own a piece of architectural heritage—ready to welcome its next generation of caretakers.
Contact an agent
Home facts
- Year built:1906
- Listing ID #:5069063
- Added:38 day(s) ago
- Updated:December 17, 2025 at 01:34 PM
Rooms and interior
- Bedrooms:4
- Total bathrooms:3
- Full bathrooms:1
- Living area:2,322 sq. ft.
Heating and cooling
- Heating:Radiator, Steam
Structure and exterior
- Roof:Metal
- Year built:1906
- Building area:2,322 sq. ft.
- Lot area:0.31 Acres
Schools
- High school:Stevens High School
- Middle school:Claremont Middle School
- Elementary school:Maple Avenue Elementary School
Utilities
- Sewer:Public Available
Finances and disclosures
- Price:$365,000
- Price per sq. ft.:$77.83
- Tax amount:$9,693 (2024)
New listings near 85 Myrtle Street
- New
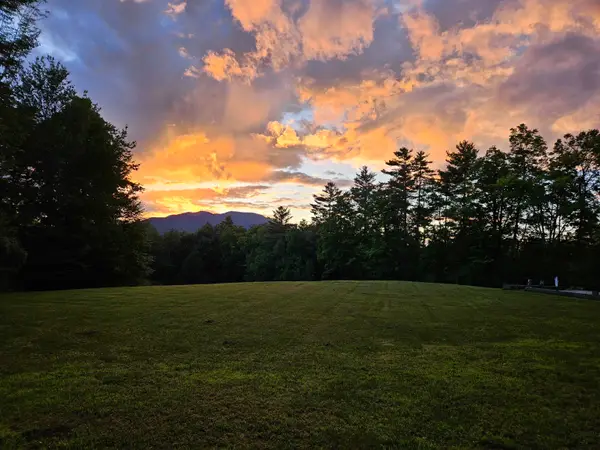 $397,000Active30.9 Acres
$397,000Active30.9 Acres00 Hewitt Road, Claremont, NH 03743
MLS# 5072277Listed by: CENTURY 21 HIGHVIEW REALTY - New
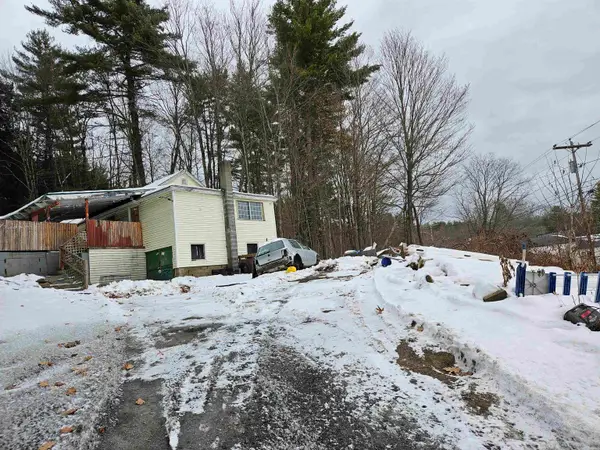 $99,900Active2 beds 1 baths1,260 sq. ft.
$99,900Active2 beds 1 baths1,260 sq. ft.409 Sullivan Street, Claremont, NH 03743
MLS# 5072270Listed by: REAL PROPERTY OPTIONS - New
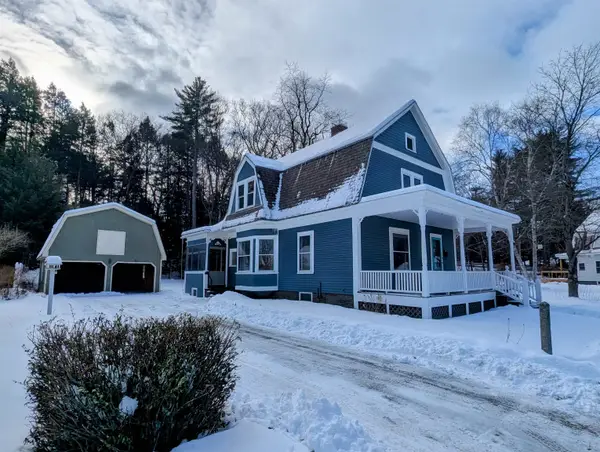 $349,900Active3 beds 2 baths1,586 sq. ft.
$349,900Active3 beds 2 baths1,586 sq. ft.56 Woodland Street, Claremont, NH 03743
MLS# 5071950Listed by: TOWN AND COUNTRY REALTY 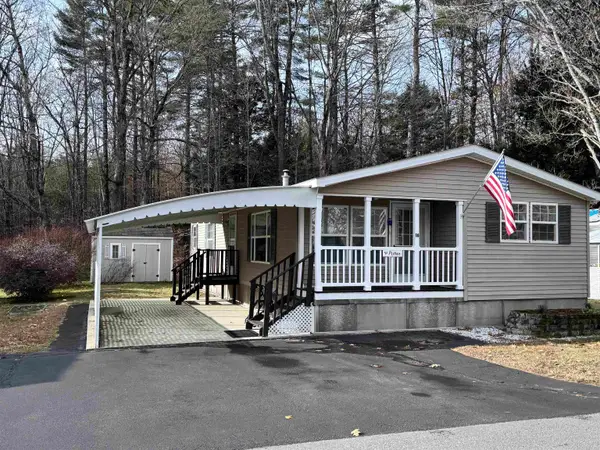 $94,000Active2 beds 2 baths1,152 sq. ft.
$94,000Active2 beds 2 baths1,152 sq. ft.16 Eric Place, Claremont, NH 03743
MLS# 5071409Listed by: CENTURY 21 HIGHVIEW REALTY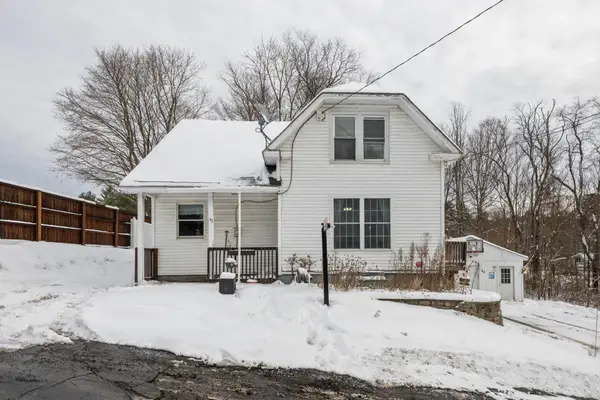 $325,000Active3 beds 2 baths1,899 sq. ft.
$325,000Active3 beds 2 baths1,899 sq. ft.43 Davis Street, Claremont, NH 03743
MLS# 5071304Listed by: KELLER WILLIAMS REALTY-METROPOLITAN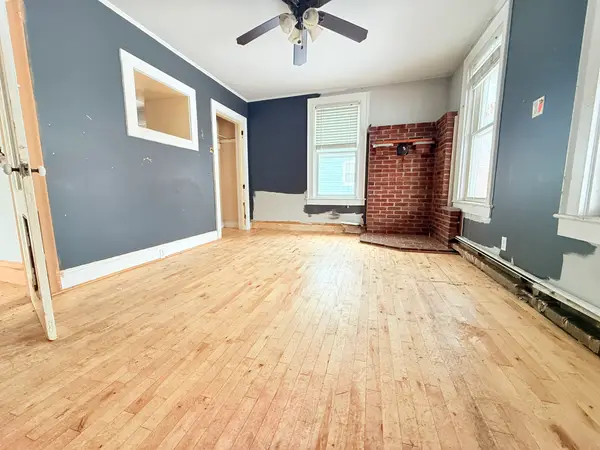 $145,000Pending3 beds 2 baths1,404 sq. ft.
$145,000Pending3 beds 2 baths1,404 sq. ft.63 W Terrace Street, Claremont, NH 03743
MLS# 5071205Listed by: CENTURY 21 HIGHVIEW REALTY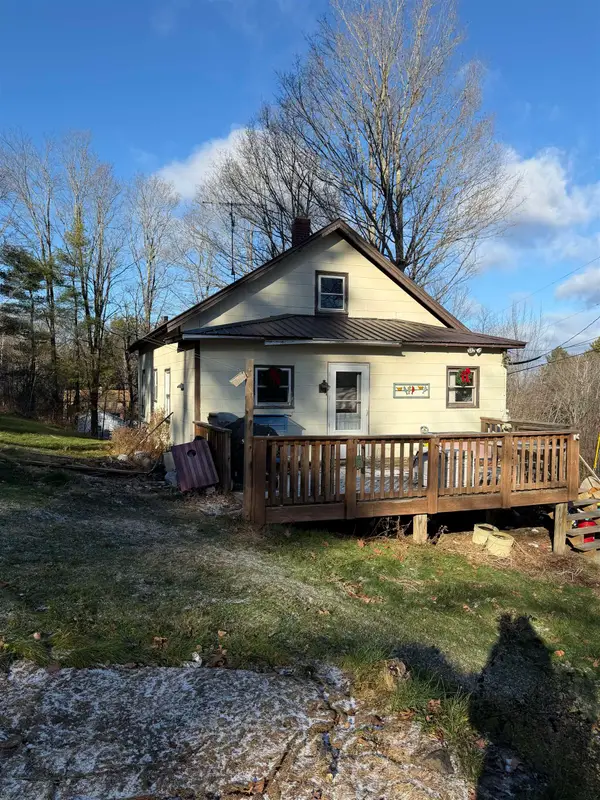 $248,500Active2 beds 1 baths1,004 sq. ft.
$248,500Active2 beds 1 baths1,004 sq. ft.17 Pappas Road, Claremont, NH 03743
MLS# 5070851Listed by: ACORN REAL ESTATE GROUP LLC $290,000Active3 beds 1 baths1,118 sq. ft.
$290,000Active3 beds 1 baths1,118 sq. ft.249 Maple Avenue, Claremont, NH 03743
MLS# 5070699Listed by: CENTURY 21 HIGHVIEW REALTY $209,900Active4 beds 2 baths1,445 sq. ft.
$209,900Active4 beds 2 baths1,445 sq. ft.46 Park Avenue, Claremont, NH 03743
MLS# 5070690Listed by: CAMERON REAL ESTATE GROUP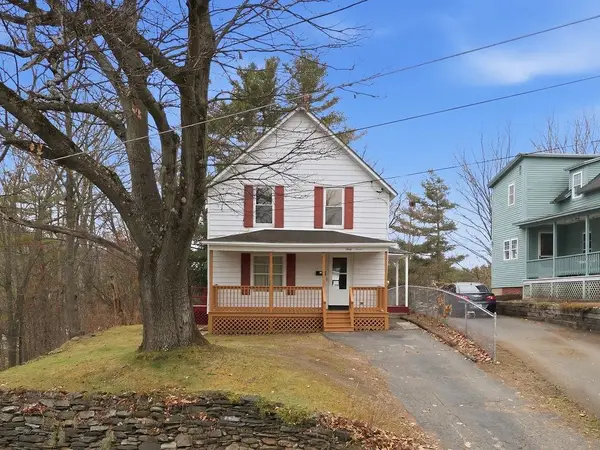 $225,000Active3 beds 2 baths1,380 sq. ft.
$225,000Active3 beds 2 baths1,380 sq. ft.67 West Terrace Street, Claremont, NH 03743
MLS# 5070574Listed by: EXP REALTY
