13 Whitewater Drive, Concord, NH 03303
Local realty services provided by:Better Homes and Gardens Real Estate The Masiello Group
13 Whitewater Drive,Concord, NH 03303
$309,900
- 3 Beds
- 2 Baths
- 1,098 sq. ft.
- Condominium
- Active
Listed by: melissa robbins starkey
Office: starkey realty, llc.
MLS#:5069558
Source:PrimeMLS
Price summary
- Price:$309,900
- Price per sq. ft.:$189.19
- Monthly HOA dues:$375
About this home
Beautifully Renovated Desirable 3 Bedroom 2 Bath North Concord Townhouse. Welcome to VA and FHA approved Island Shores Estates. This three level townhouse has an upgraded egress skylight on the third floor making it a true three bedroom condo. Two assigned parking spaces right out the front door, and guests can enjoy visitor spaces. Whole interior has been freshly painted from head to toe, ceilings, walls, trim, and doors. Newly refinished solid maple hardwood floors welcome you through the first floor. The full galley kitchen has maple cabinets, stainless steel appliances, a tall pantry cabinet, hiding trash slide out and has been professionally cleaned. Open dining area with cathedral ceiling with ceiling fan above. Spacious living room with great natural light and beautiful maple floors. First floor half bath has all new subfloor, tile, and toilet. Walk in pantry closet has new tile. All brand new carpet on all stairs and bedrooms. Second floor has two bedrooms. Back facing primary has two closets. The whole third floor is the 3rd bedroom with beautiful banister railings, new ceiling fan, fresh paint, large closet, eve closet storage space. Utility room has a new forced hot water natural gas boiler less than a year old. Upgraded electrical panel. Water heater 3 years old. Second floor laundry. Pets ok. Association includes trash and recycling, in ground pool, walking trails by the river, close to downtown Concord and Rt 93. Agent interest. Private showings start Sat 11/15
Contact an agent
Home facts
- Year built:1986
- Listing ID #:5069558
- Added:33 day(s) ago
- Updated:December 17, 2025 at 01:34 PM
Rooms and interior
- Bedrooms:3
- Total bathrooms:2
- Full bathrooms:1
- Living area:1,098 sq. ft.
Heating and cooling
- Heating:Baseboard, Hot Water
Structure and exterior
- Year built:1986
- Building area:1,098 sq. ft.
Schools
- High school:Merrimack Valley High School
- Middle school:Merrimack Valley Middle School
- Elementary school:Penacook Elementary
Utilities
- Sewer:Public Available
Finances and disclosures
- Price:$309,900
- Price per sq. ft.:$189.19
- Tax amount:$4,884 (2024)
New listings near 13 Whitewater Drive
- Open Sat, 10am to 12pmNew
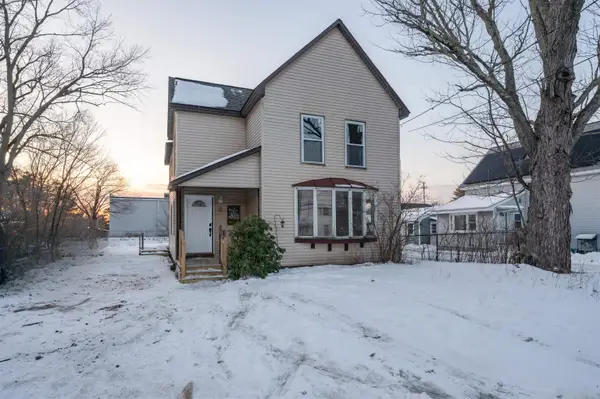 $449,900Active4 beds 2 baths1,868 sq. ft.
$449,900Active4 beds 2 baths1,868 sq. ft.6 Grover Street, Concord, NH 03301
MLS# 5072306Listed by: EXP REALTY - New
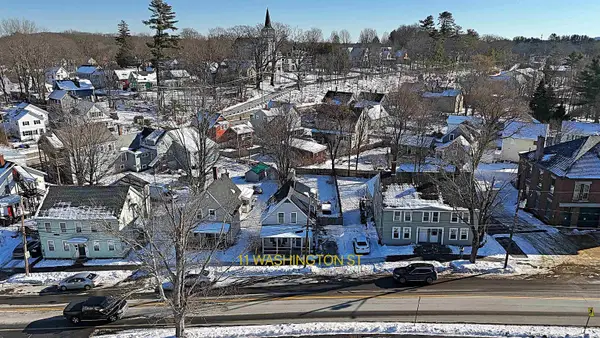 $379,900Active3 beds 2 baths1,288 sq. ft.
$379,900Active3 beds 2 baths1,288 sq. ft.11 Washington Street, Concord, NH 03303
MLS# 5072295Listed by: KW COASTAL AND LAKES & MOUNTAINS REALTY/MEREDITH - New
 $155,000Active1 beds 1 baths648 sq. ft.
$155,000Active1 beds 1 baths648 sq. ft.12 East Side Drive, Concord, NH 03301
MLS# 5072153Listed by: MONUMENT REALTY - New
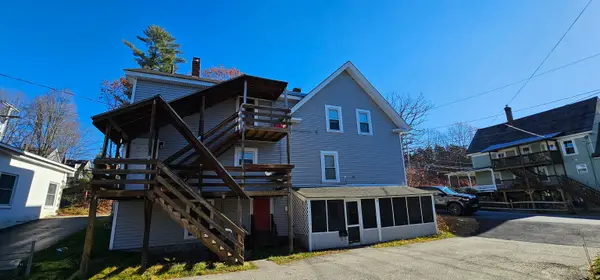 $719,000Active5 beds -- baths2,981 sq. ft.
$719,000Active5 beds -- baths2,981 sq. ft.271 Village Street, Concord, NH 03303-9997
MLS# 5072044Listed by: LM INVESTMENTS - Open Sat, 10am to 12pmNew
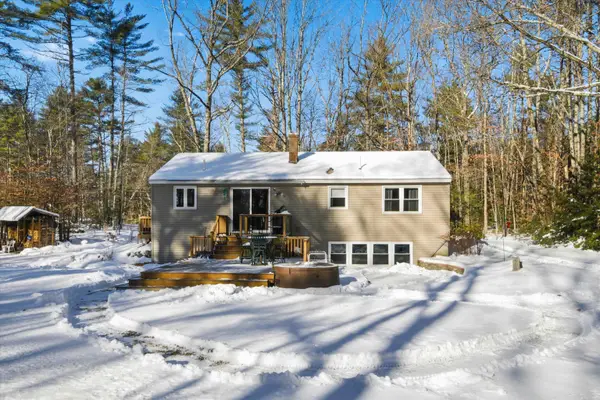 $512,900Active3 beds 2 baths1,820 sq. ft.
$512,900Active3 beds 2 baths1,820 sq. ft.465 Clinton Street, Concord, NH 03301
MLS# 5071992Listed by: KELLER WILLIAMS REALTY-METROPOLITAN - New
 Listed by BHGRE$579,900Active3 beds 3 baths1,489 sq. ft.
Listed by BHGRE$579,900Active3 beds 3 baths1,489 sq. ft.5 Broad Avenue, Concord, NH 03301
MLS# 5071994Listed by: BHG MASIELLO CONCORD - New
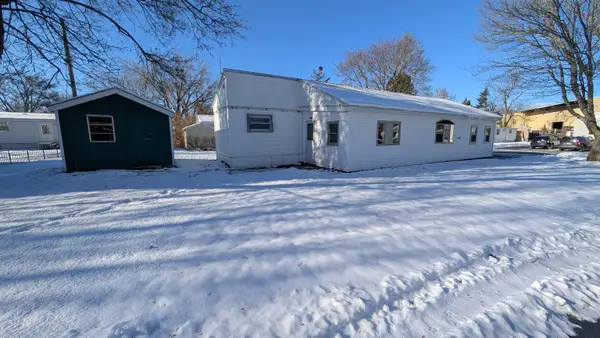 $99,000Active2 beds 1 baths1,090 sq. ft.
$99,000Active2 beds 1 baths1,090 sq. ft.24 Hazel Drive, Concord, NH 03301
MLS# 5071955Listed by: CAMERON PRESTIGE, LLC - New
 $165,000Active1 beds 1 baths725 sq. ft.
$165,000Active1 beds 1 baths725 sq. ft.58 Branch Turnpike Road #73, Concord, NH 03301
MLS# 5071881Listed by: COLDWELL BANKER REALTY BEDFORD NH - New
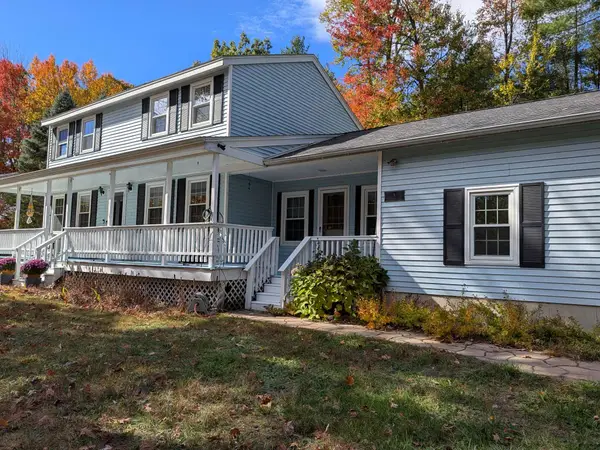 $575,000Active3 beds 3 baths1,885 sq. ft.
$575,000Active3 beds 3 baths1,885 sq. ft.8 Woodbine Avenue, Concord, NH 03303
MLS# 5071770Listed by: HKS ASSOCIATES, INC. 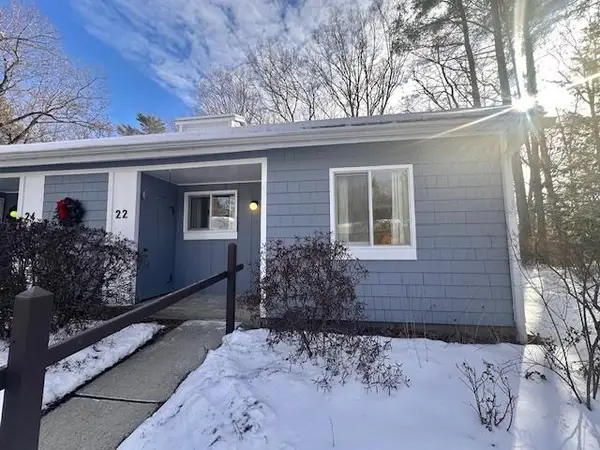 $225,000Pending2 beds 2 baths1,008 sq. ft.
$225,000Pending2 beds 2 baths1,008 sq. ft.22 Piscataqua Road, Concord, NH 03303
MLS# 5071713Listed by: SEEKERS AND SELLERS REALTY GROUP, LLC
