23 Whitewater Drive, Concord, NH 03303
Local realty services provided by:Better Homes and Gardens Real Estate The Milestone Team
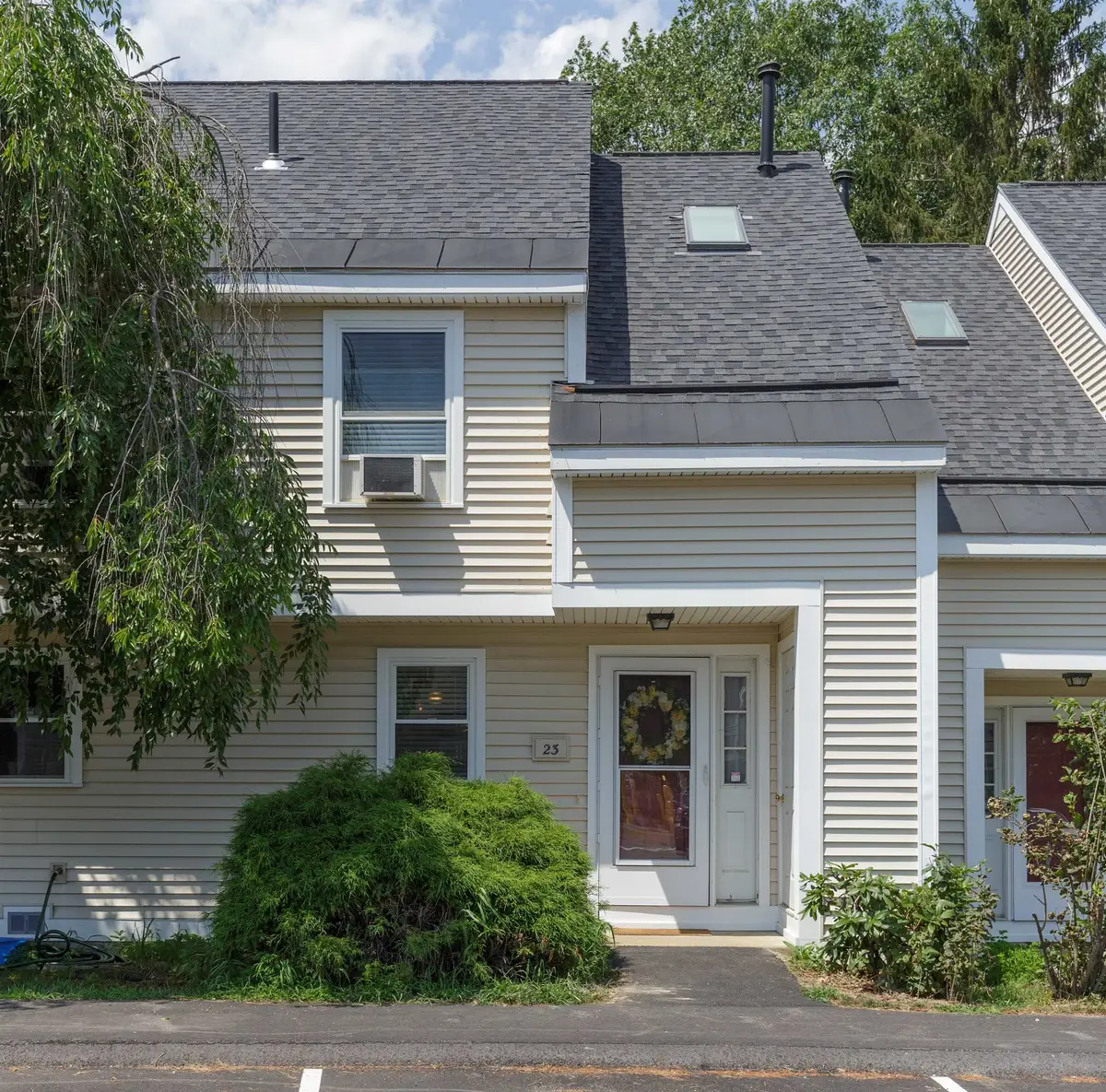
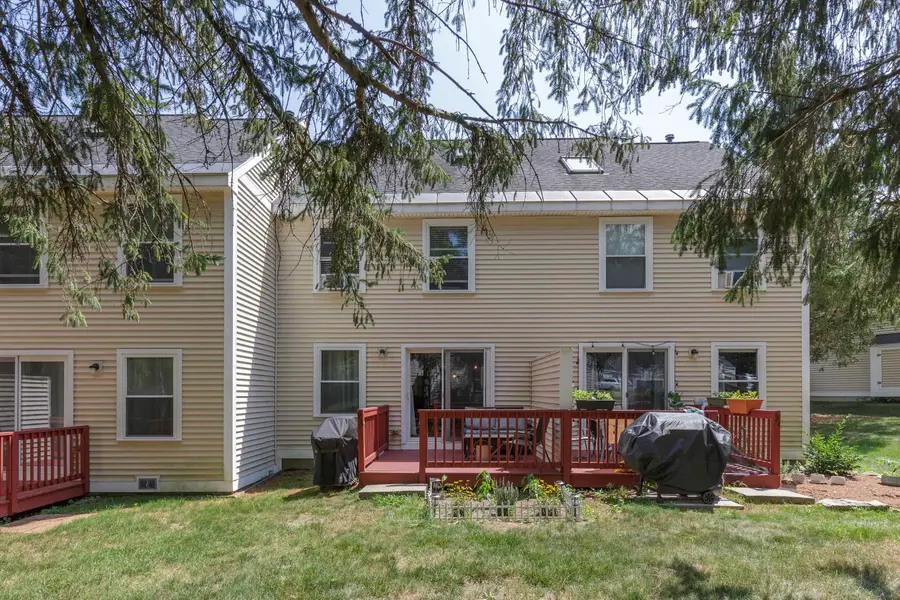
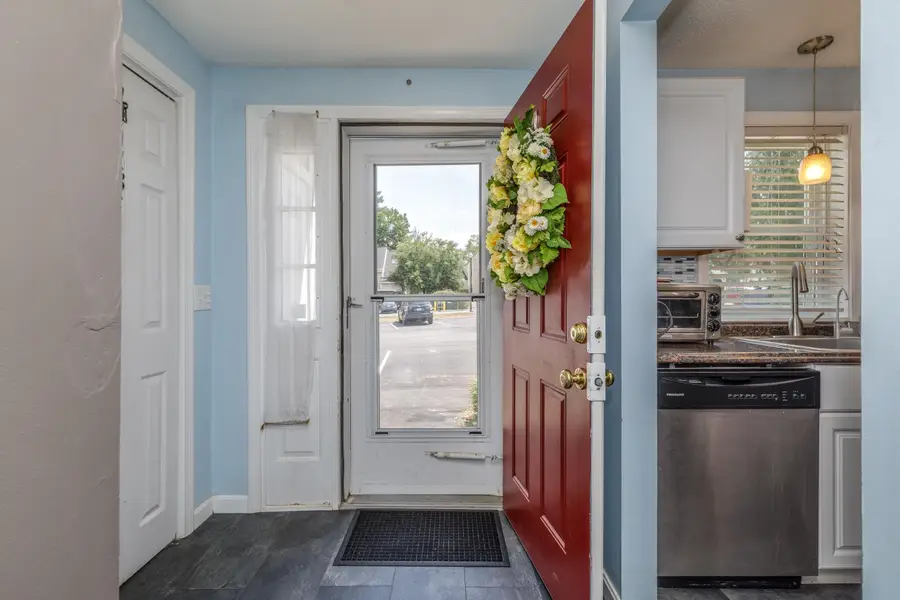
23 Whitewater Drive,Concord, NH 03303
$299,900
- 3 Beds
- 2 Baths
- 1,070 sq. ft.
- Condominium
- Active
Listed by:april dunn
Office:april dunn & associates llc.
MLS#:5054286
Source:PrimeMLS
Price summary
- Price:$299,900
- Price per sq. ft.:$256.32
- Monthly HOA dues:$375
About this home
Welcome to the ever-popular Island Shores Estates—FHA and VA approved and packed with lifestyle amenities! This spacious, three-level townhouse offers an open and modern layout featuring 2 bedrooms plus a fully finished third-floor loft—ideal for a home office, guest space, or bonus room. Enjoy peace of mind with condo living, in which the Association takes great pride- newer vinyl siding, windows, and slider. Step outside to your freshly stained private deck and garden area—perfect for relaxing or entertaining. Inside, you’ll find solid flooring throughout, a galley kitchen with stainless steel appliances, a fun backsplash, and warm, modern farmhouse finishes that add character and charm. Convenient second-floor laundry and efficient natural gas heat make daily living easy and economical. As part of this vibrant community, you’ll have access to scenic walking trails along the Contoocook River, an in-ground pool, a clubhouse, playground, and more—offering comfort, convenience, and a true sense of home. Newly added shopping complex right off I93 for all of your needs. Walk to town and public transportation. Pets are welcomed and there are no rental restrictions.
Contact an agent
Home facts
- Year built:1986
- Listing Id #:5054286
- Added:14 day(s) ago
- Updated:August 12, 2025 at 10:24 AM
Rooms and interior
- Bedrooms:3
- Total bathrooms:2
- Full bathrooms:1
- Living area:1,070 sq. ft.
Heating and cooling
- Heating:Baseboard, Hot Water
Structure and exterior
- Roof:Asphalt Shingle
- Year built:1986
- Building area:1,070 sq. ft.
Schools
- High school:Merrimack Valley High School
- Middle school:Merrimack Valley Middle School
- Elementary school:Penacook Elementary
Utilities
- Sewer:Public Available
Finances and disclosures
- Price:$299,900
- Price per sq. ft.:$256.32
- Tax amount:$2,397 (2024)
New listings near 23 Whitewater Drive
- Open Sun, 11am to 1pmNew
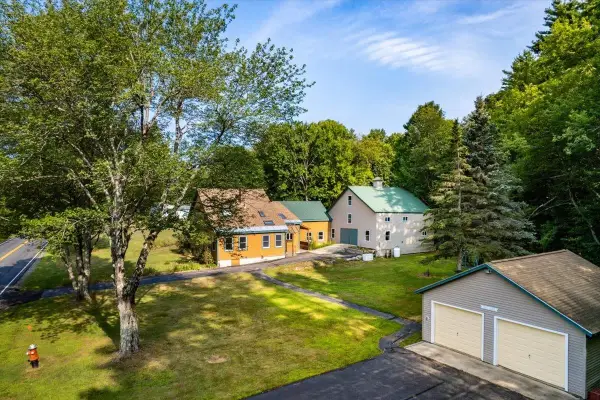 $575,000Active3 beds 2 baths1,672 sq. ft.
$575,000Active3 beds 2 baths1,672 sq. ft.14 Currier Road, Concord, NH 03301
MLS# 5056370Listed by: KELLER WILLIAMS REALTY METRO-CONCORD - Open Thu, 4:30 to 6:30pmNew
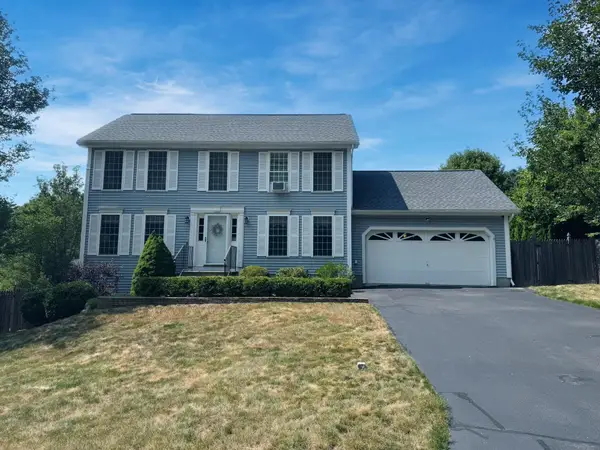 $565,000Active3 beds 3 baths1,632 sq. ft.
$565,000Active3 beds 3 baths1,632 sq. ft.7 Devinne Drive, Concord, NH 03301
MLS# 5056254Listed by: BHG MASIELLO CONCORD - Open Sat, 11am to 1pmNew
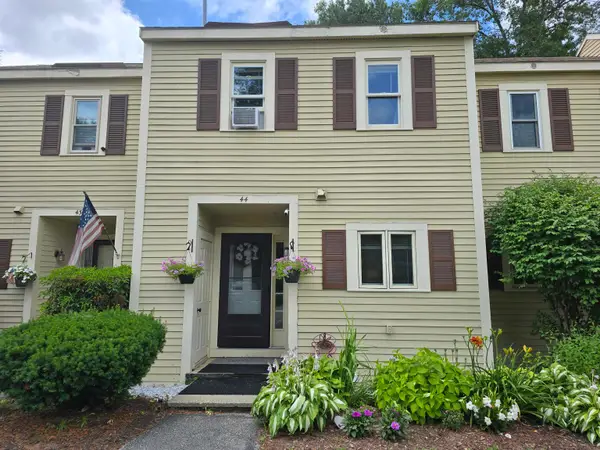 $315,000Active2 beds 2 baths1,381 sq. ft.
$315,000Active2 beds 2 baths1,381 sq. ft.58 Branch Turnpike #44, Concord, NH 03301
MLS# 5056231Listed by: BHHS VERANI CONCORD - New
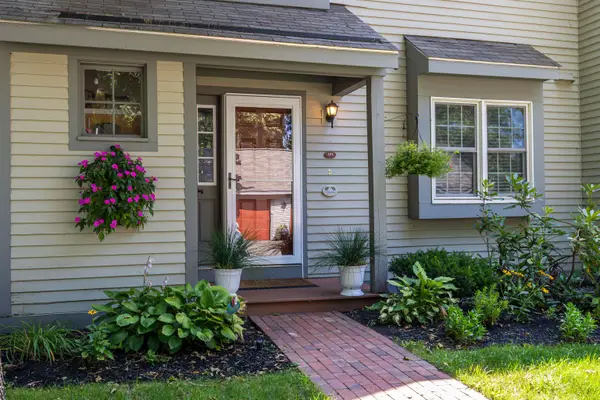 $350,000Active2 beds 2 baths1,696 sq. ft.
$350,000Active2 beds 2 baths1,696 sq. ft.169 Portsmouth Street #171, Concord, NH 03301
MLS# 5056232Listed by: RUEDIG REALTY - Open Sat, 10am to 12pmNew
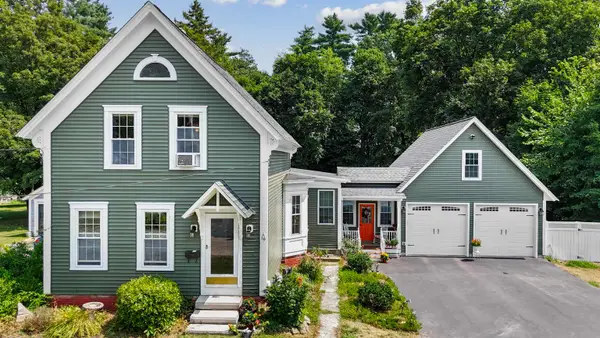 $575,000Active3 beds 2 baths1,808 sq. ft.
$575,000Active3 beds 2 baths1,808 sq. ft.16 First Street, Concord, NH 03301
MLS# 5056074Listed by: EXP REALTY - Open Thu, 4:30 to 6pmNew
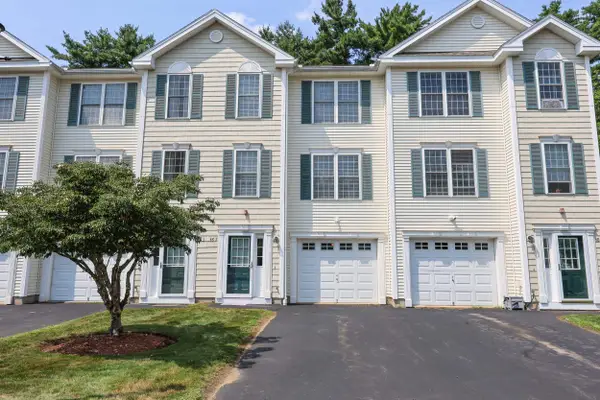 $335,000Active2 beds 2 baths1,232 sq. ft.
$335,000Active2 beds 2 baths1,232 sq. ft.48 Mulberry Street #2, Concord, NH 03301
MLS# 5056036Listed by: KELLER WILLIAMS REALTY-METROPOLITAN - New
 $619,000Active3 beds 2 baths1,567 sq. ft.
$619,000Active3 beds 2 baths1,567 sq. ft.48 Community Drive, Concord, NH 03303
MLS# 5056007Listed by: CENTURY 21 CIRCA 72 INC. - Open Thu, 2 to 6pmNew
 $1,299,000Active5 beds 4 baths4,207 sq. ft.
$1,299,000Active5 beds 4 baths4,207 sq. ft.79 Oakmont Drive, Concord, NH 03301
MLS# 5055949Listed by: HOMETOWN PROPERTY GROUP - New
 $589,900Active-- beds -- baths3,652 sq. ft.
$589,900Active-- beds -- baths3,652 sq. ft.4-6 Myrtle Street, Concord, NH 03301
MLS# 5055867Listed by: APRIL DUNN & ASSOCIATES LLC - Open Sat, 9 to 11amNew
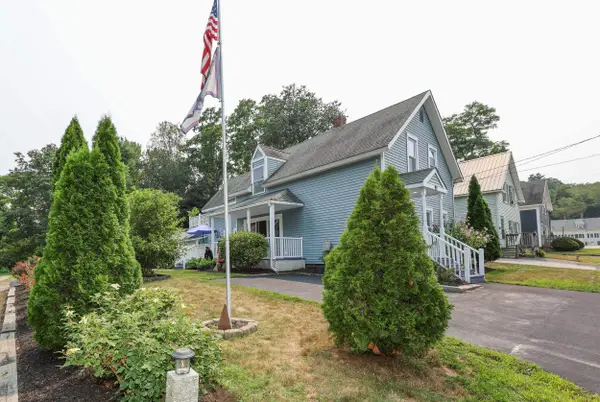 $549,900Active4 beds 2 baths1,789 sq. ft.
$549,900Active4 beds 2 baths1,789 sq. ft.90 Merrimack Street, Concord, NH 03303
MLS# 5055738Listed by: GAMACHE PROPERTIES

