27 Brushwood Drive, Concord, NH 03301
Local realty services provided by:Better Homes and Gardens Real Estate The Masiello Group
27 Brushwood Drive,Concord, NH 03301
$600,000
- 3 Beds
- 3 Baths
- 2,144 sq. ft.
- Single family
- Active
Listed by: jonathan farwell
Office: keller williams realty-metropolitan
MLS#:5054295
Source:PrimeMLS
Price summary
- Price:$600,000
- Price per sq. ft.:$214.75
About this home
*PRICE IMPROVEMENT* Welcome to 27 Brushwood Drive, your perfect family haven! Nestled in a serene, family-friendly Concord neighborhood on a tranquil cul-de-sac, this charming home seamlessly blends comfort, modern convenience, and boundless potential with no HOA restrictions to limit your vision. Picture yourself sipping morning coffee or unwinding in the evenings on the inviting farmer’s porch, a perfect spot for relaxation. Inside, thoughtfully designed living spaces include a luxurious primary suite, offering a private retreat for ultimate comfort. Work-from-home professionals will love the versatile office spaces on the main floor and basement, ideal for a home business, creative studio, or quiet study area, with the basement ready for customization to fit your family’s unique needs. Outdoor enthusiasts will appreciate the pre-installed flashing for a future deck, setting the stage for effortless entertaining, while a state-of-the-art 10-zone WiFi-controlled irrigation system keeps the beautifully maintained grounds lush and vibrant, easily managed from your smartphone. The cul-de-sac location ensures minimal traffic, creating a safe environment for children to play and fostering a true sense of community. With easy access to top-rated schools, shopping, dining, and recreational opportunities, this home combines small-town charm with modern convenience in one of Concord’s most sought-after settings. Don’t miss the chance to make this versatile property your own!
Contact an agent
Home facts
- Year built:2004
- Listing ID #:5054295
- Added:140 day(s) ago
- Updated:December 17, 2025 at 01:35 PM
Rooms and interior
- Bedrooms:3
- Total bathrooms:3
- Full bathrooms:2
- Living area:2,144 sq. ft.
Heating and cooling
- Cooling:Central AC, Mini Split
- Heating:Hot Water, Mini Split
Structure and exterior
- Roof:Asphalt Shingle
- Year built:2004
- Building area:2,144 sq. ft.
- Lot area:0.72 Acres
Utilities
- Sewer:Private
Finances and disclosures
- Price:$600,000
- Price per sq. ft.:$214.75
- Tax amount:$11,361 (2024)
New listings near 27 Brushwood Drive
- New
 $155,000Active1 beds 1 baths648 sq. ft.
$155,000Active1 beds 1 baths648 sq. ft.12 East Side Drive, Concord, NH 03301
MLS# 5072153Listed by: MONUMENT REALTY - New
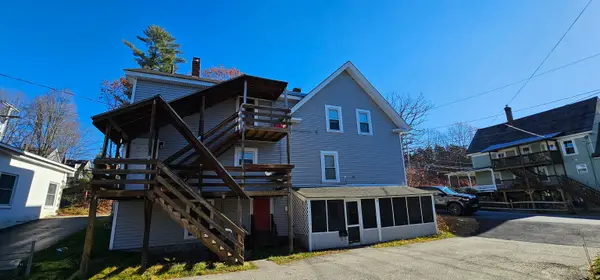 $719,000Active5 beds -- baths2,981 sq. ft.
$719,000Active5 beds -- baths2,981 sq. ft.271 Village Street, Concord, NH 03303-9997
MLS# 5072044Listed by: LM INVESTMENTS - Open Sat, 10am to 12pmNew
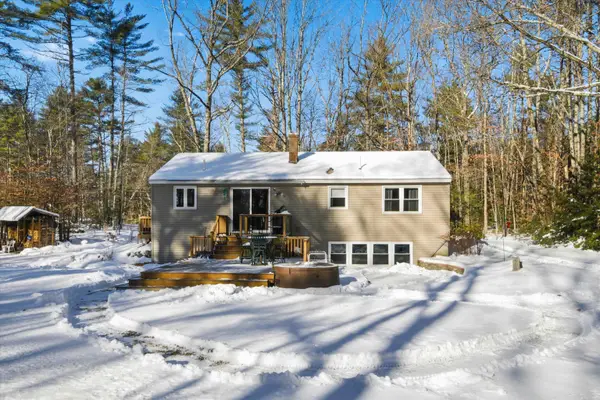 $512,900Active3 beds 2 baths1,820 sq. ft.
$512,900Active3 beds 2 baths1,820 sq. ft.465 Clinton Street, Concord, NH 03301
MLS# 5071992Listed by: KELLER WILLIAMS REALTY-METROPOLITAN - New
 Listed by BHGRE$579,900Active3 beds 3 baths1,489 sq. ft.
Listed by BHGRE$579,900Active3 beds 3 baths1,489 sq. ft.5 Broad Avenue, Concord, NH 03301
MLS# 5071994Listed by: BHG MASIELLO CONCORD - New
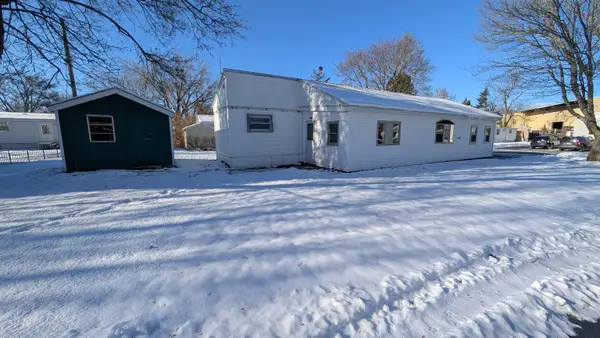 $99,000Active2 beds 1 baths1,090 sq. ft.
$99,000Active2 beds 1 baths1,090 sq. ft.24 Hazel Drive, Concord, NH 03301
MLS# 5071955Listed by: CAMERON PRESTIGE, LLC - New
 $165,000Active1 beds 1 baths725 sq. ft.
$165,000Active1 beds 1 baths725 sq. ft.58 Branch Turnpike Road #73, Concord, NH 03301
MLS# 5071881Listed by: COLDWELL BANKER REALTY BEDFORD NH - New
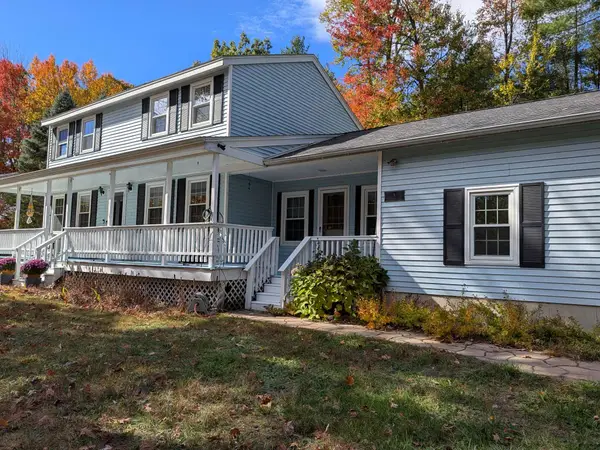 $575,000Active3 beds 3 baths1,885 sq. ft.
$575,000Active3 beds 3 baths1,885 sq. ft.8 Woodbine Avenue, Concord, NH 03303
MLS# 5071770Listed by: HKS ASSOCIATES, INC. 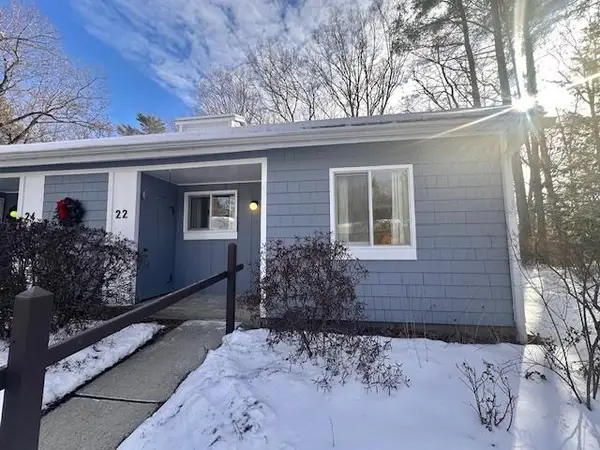 $225,000Pending2 beds 2 baths1,008 sq. ft.
$225,000Pending2 beds 2 baths1,008 sq. ft.22 Piscataqua Road, Concord, NH 03303
MLS# 5071713Listed by: SEEKERS AND SELLERS REALTY GROUP, LLC $224,900Pending2 beds 2 baths1,188 sq. ft.
$224,900Pending2 beds 2 baths1,188 sq. ft.26 Whitewater Drive, Concord, NH 03303
MLS# 5071674Listed by: EXP REALTY- New
 $595,000Active9 beds 2 baths3,853 sq. ft.
$595,000Active9 beds 2 baths3,853 sq. ft.26 South Street, Concord, NH 03301
MLS# 5071616Listed by: REALTY ONE GROUP NEXT LEVEL
