4 Leanne Drive, Concord, NH 03302
Local realty services provided by:Better Homes and Gardens Real Estate The Milestone Team
4 Leanne Drive,Concord, NH 03302
$239,900
- 3 Beds
- 2 Baths
- 1,468 sq. ft.
- Mobile / Manufactured
- Pending
Listed by:cheryl demetriou
Office:realty one group next level
MLS#:5053463
Source:PrimeMLS
Price summary
- Price:$239,900
- Price per sq. ft.:$163.42
- Monthly HOA dues:$512
About this home
Come explore this beautifully maintained home! As you walk through the sunlit porch into your stunning vaulted formal living room, you'll immediately notice how open and welcoming it feels. The spacious formal living area is perfect for gathering with friends and family. The dining room is generously sized, and the kitchen offers a lovely view of the bright and cheerful family room. The master bedroom is spacious with ample closet space, complemented by a recently renovated master bathroom. Just down the hallway, you'll find another bathroom and two additional spacious bedrooms. The owner has thoughtfully relocated the water shut off inside the home, making it conveniently accessible without needing to go outside. Recent upgrades and renovations include a newer furnace (located outside), skirting, new floors and carpets installed in 2023, newer windows from 2017, upgraded countertops, appliances, and a durable metal porch roof added in 2025. Don’t miss this wonderful opportunity to become part of the highly sought-after 55+ community of Foxcroft Estates!
Contact an agent
Home facts
- Year built:1987
- Listing ID #:5053463
- Added:64 day(s) ago
- Updated:September 28, 2025 at 07:17 AM
Rooms and interior
- Bedrooms:3
- Total bathrooms:2
- Full bathrooms:2
- Living area:1,468 sq. ft.
Heating and cooling
- Cooling:Central AC
- Heating:Forced Air
Structure and exterior
- Roof:Metal
- Year built:1987
- Building area:1,468 sq. ft.
Utilities
- Sewer:Public Available
Finances and disclosures
- Price:$239,900
- Price per sq. ft.:$163.42
- Tax amount:$866 (2025)
New listings near 4 Leanne Drive
- New
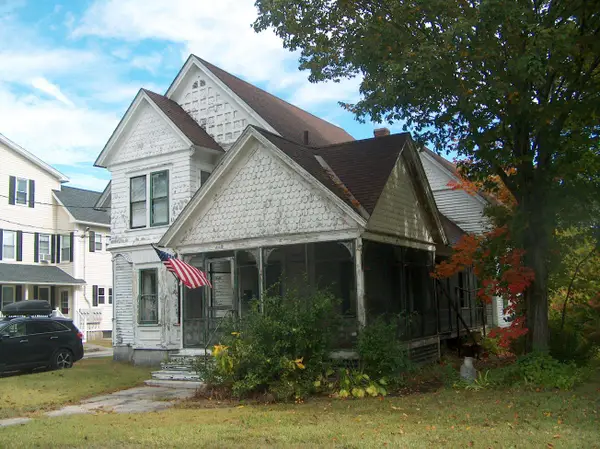 $375,000Active-- beds -- baths2,188 sq. ft.
$375,000Active-- beds -- baths2,188 sq. ft.262 north state Street #.UT, Concord, NH 03301
MLS# 5063284Listed by: MOULTON REAL ESTATE - New
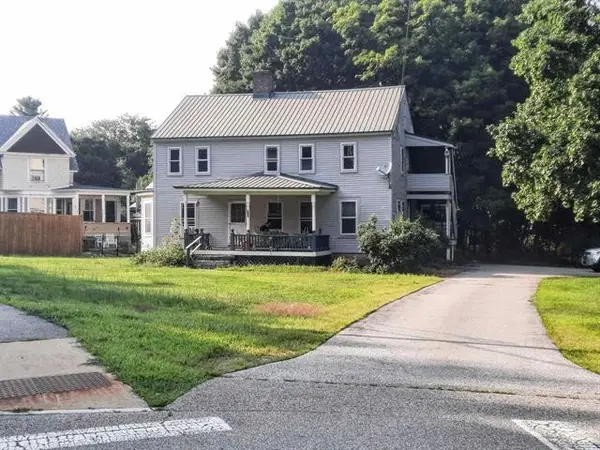 $499,000Active-- beds -- baths2,366 sq. ft.
$499,000Active-- beds -- baths2,366 sq. ft.414 N State Street, Concord, NH 03301
MLS# 5063212Listed by: CENTURY 21 CIRCA 72 INC. - New
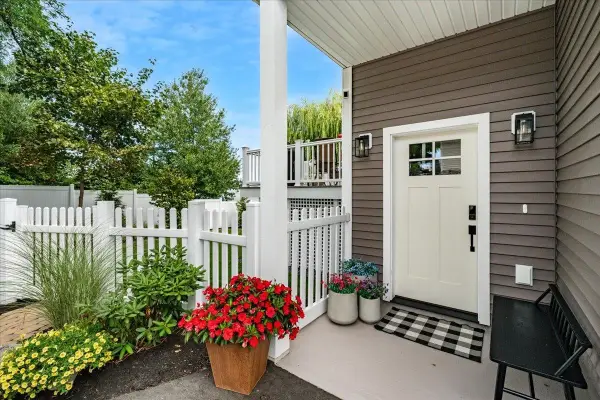 $675,000Active2 beds 2 baths1,496 sq. ft.
$675,000Active2 beds 2 baths1,496 sq. ft.87 South Main Street #Unit 2, Concord, NH 03301-4828
MLS# 5063109Listed by: KELLER WILLIAMS REALTY METRO-CONCORD - New
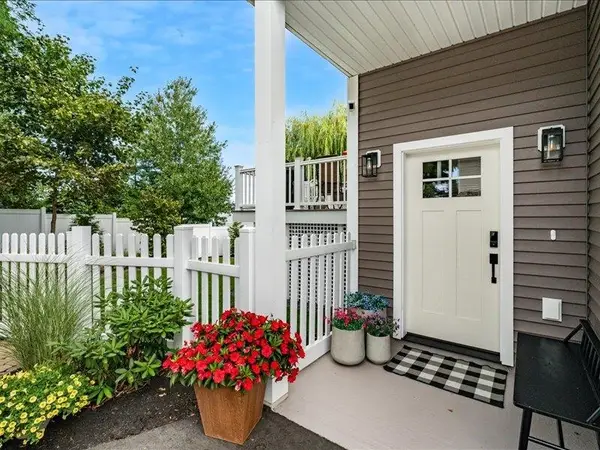 $675,000Active2 beds 2 baths1,496 sq. ft.
$675,000Active2 beds 2 baths1,496 sq. ft.87 South Main Street #Unit 2, Concord, NH 03301
MLS# 5063110Listed by: KELLER WILLIAMS REALTY METRO-CONCORD - New
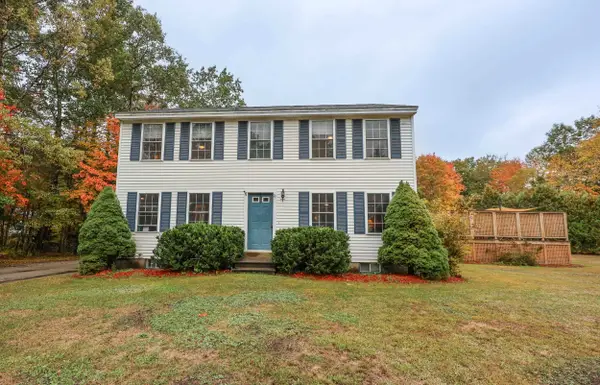 $519,000Active4 beds 3 baths2,111 sq. ft.
$519,000Active4 beds 3 baths2,111 sq. ft.79 Primrose Lane, Concord, NH 03303
MLS# 5063083Listed by: COLDWELL BANKER REALTY - PORTSMOUTH, NH - New
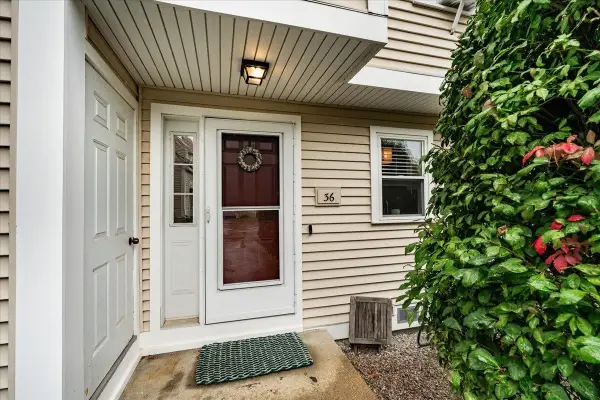 $300,000Active2 beds 2 baths1,098 sq. ft.
$300,000Active2 beds 2 baths1,098 sq. ft.36 Whitewater Drive, Concord, NH 03303
MLS# 5063041Listed by: KELLER WILLIAMS REALTY METRO-CONCORD - New
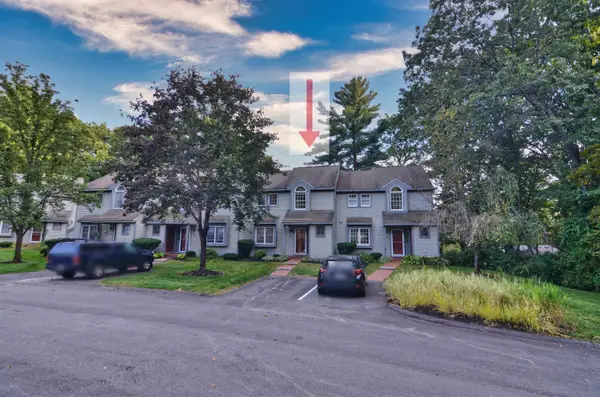 $325,000Active2 beds 2 baths1,168 sq. ft.
$325,000Active2 beds 2 baths1,168 sq. ft.169 Portsmouth Street #188, Concord, NH 03301
MLS# 5062957Listed by: COLDWELL BANKER LIFESTYLES - New
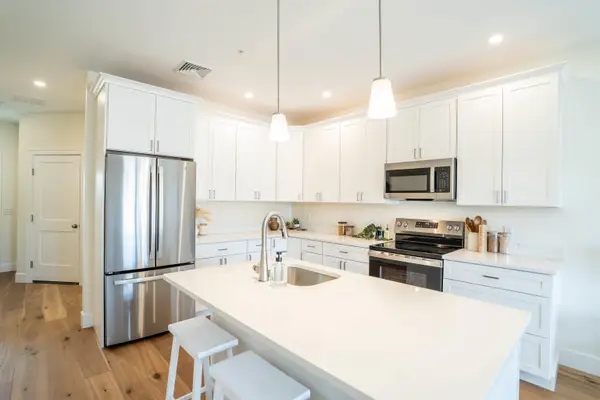 $424,000Active3 beds 3 baths1,530 sq. ft.
$424,000Active3 beds 3 baths1,530 sq. ft.13 Suffolk Road #5, Concord, NH 03303
MLS# 5062964Listed by: COMPASS NEW ENGLAND, LLC - New
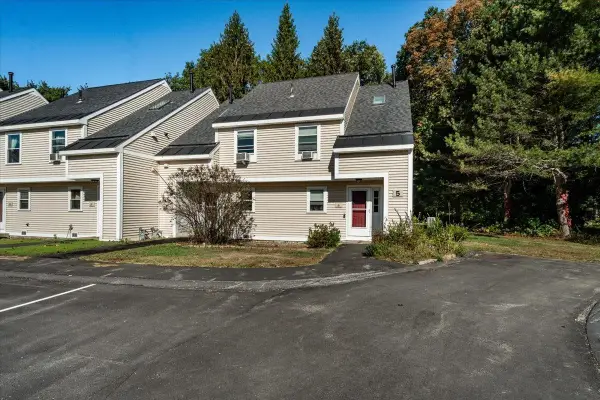 $295,000Active3 beds 2 baths1,098 sq. ft.
$295,000Active3 beds 2 baths1,098 sq. ft.29 Whitewater Drive, Concord, NH 03303
MLS# 5062839Listed by: KELLER WILLIAMS REALTY METRO-CONCORD - New
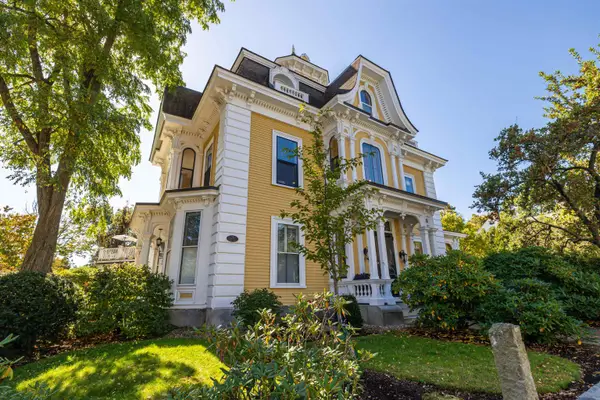 $675,000Active2 beds 3 baths1,952 sq. ft.
$675,000Active2 beds 3 baths1,952 sq. ft.73 Warren Street #Unit 3, Concord, NH 03301
MLS# 5062831Listed by: RUEDIG REALTY
