47 Misty Oak Drive, Concord, NH 03301
Local realty services provided by:Better Homes and Gardens Real Estate The Masiello Group
47 Misty Oak Drive,Concord, NH 03301
$685,000
- 3 Beds
- 3 Baths
- 2,048 sq. ft.
- Condominium
- Pending
Listed by:heather mann
Office:hometown property group
MLS#:5048324
Source:PrimeMLS
Price summary
- Price:$685,000
- Price per sq. ft.:$197.41
- Monthly HOA dues:$425
About this home
This Beautiful Detached condo truly shines with pride of ownership, reflecting the homeowner's meticulous attention to detail in updating every aspect of the home. Upon entering, you are welcomed by gleaming hardwood floors that guide you to an open-concept kitchen (complete with granite counters) , dining, and living area. This inviting space is anchored by a beautiful built-in unit and a gas fireplace, complemented by cathedral ceilings that open seamlessly to the outdoors through a thoughtfully appointed three-season porch and deck. The first floor further extends to a primary suite, office, first-floor laundry room and half bath. The second floor offers two generously sized bedrooms, a spacious full bath, and a balcony perfect for relaxation. This exceptional property is ideally situated just a few miles from Concord Country Club, various shopping centers, and Historic Downtown Concord, with convenient access to Interstate 93 for an effortless commute to Boston.
Contact an agent
Home facts
- Year built:2006
- Listing ID #:5048324
- Added:95 day(s) ago
- Updated:September 28, 2025 at 07:17 AM
Rooms and interior
- Bedrooms:3
- Total bathrooms:3
- Full bathrooms:2
- Living area:2,048 sq. ft.
Heating and cooling
- Cooling:Central AC
- Heating:Forced Air
Structure and exterior
- Roof:Asphalt Shingle
- Year built:2006
- Building area:2,048 sq. ft.
Schools
- High school:Concord High School
- Elementary school:Mill Brook/Broken Ground
Utilities
- Sewer:Private
Finances and disclosures
- Price:$685,000
- Price per sq. ft.:$197.41
- Tax amount:$12,111 (2025)
New listings near 47 Misty Oak Drive
- New
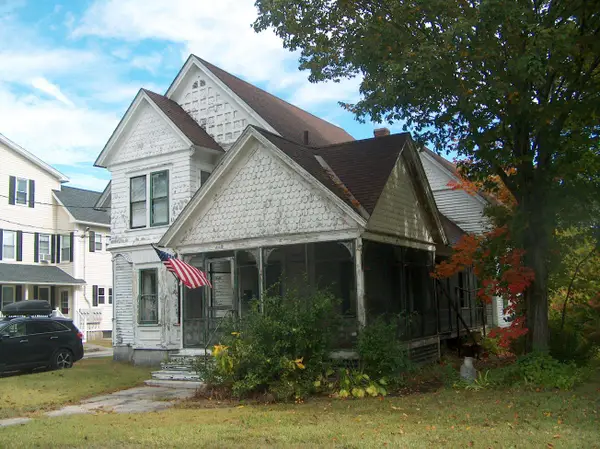 $375,000Active-- beds -- baths2,188 sq. ft.
$375,000Active-- beds -- baths2,188 sq. ft.262 north state Street #.UT, Concord, NH 03301
MLS# 5063284Listed by: MOULTON REAL ESTATE - New
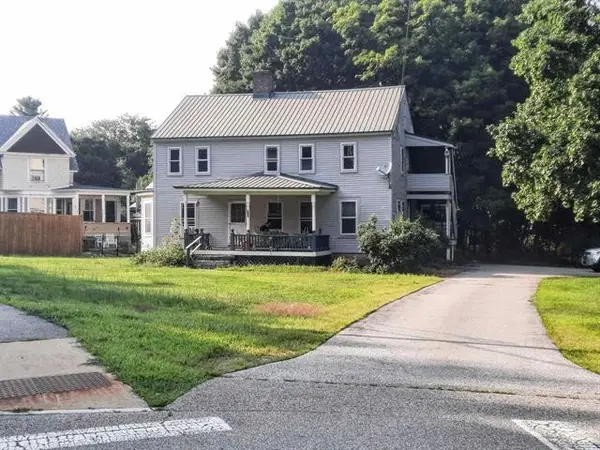 $499,000Active-- beds -- baths2,366 sq. ft.
$499,000Active-- beds -- baths2,366 sq. ft.414 N State Street, Concord, NH 03301
MLS# 5063212Listed by: CENTURY 21 CIRCA 72 INC. - New
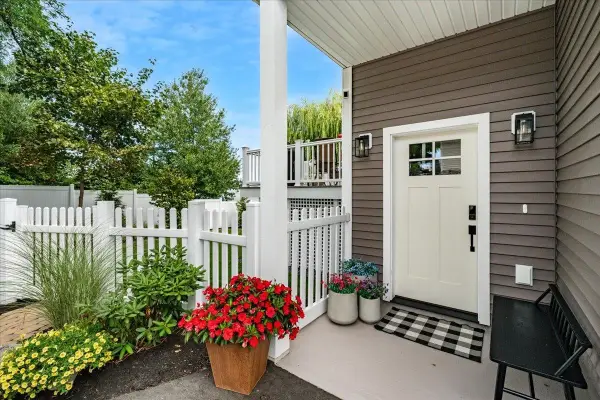 $675,000Active2 beds 2 baths1,496 sq. ft.
$675,000Active2 beds 2 baths1,496 sq. ft.87 South Main Street #Unit 2, Concord, NH 03301-4828
MLS# 5063109Listed by: KELLER WILLIAMS REALTY METRO-CONCORD - New
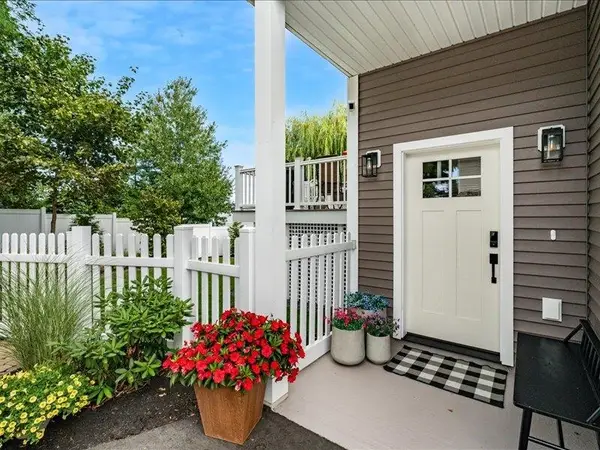 $675,000Active2 beds 2 baths1,496 sq. ft.
$675,000Active2 beds 2 baths1,496 sq. ft.87 South Main Street #Unit 2, Concord, NH 03301
MLS# 5063110Listed by: KELLER WILLIAMS REALTY METRO-CONCORD - New
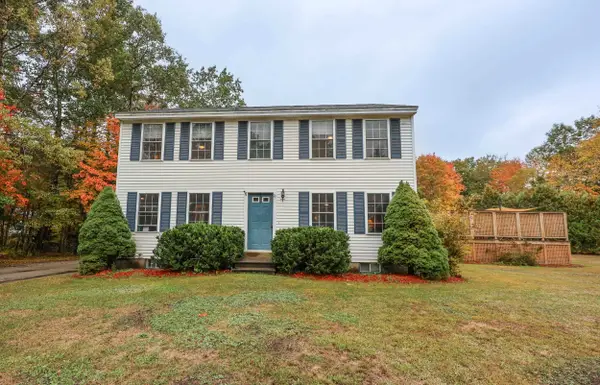 $519,000Active4 beds 3 baths2,111 sq. ft.
$519,000Active4 beds 3 baths2,111 sq. ft.79 Primrose Lane, Concord, NH 03303
MLS# 5063083Listed by: COLDWELL BANKER REALTY - PORTSMOUTH, NH - New
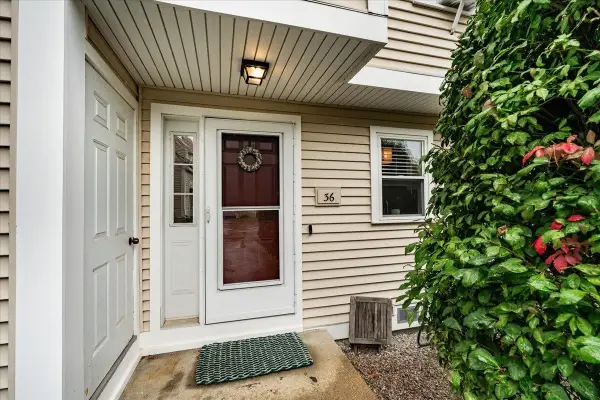 $300,000Active2 beds 2 baths1,098 sq. ft.
$300,000Active2 beds 2 baths1,098 sq. ft.36 Whitewater Drive, Concord, NH 03303
MLS# 5063041Listed by: KELLER WILLIAMS REALTY METRO-CONCORD - New
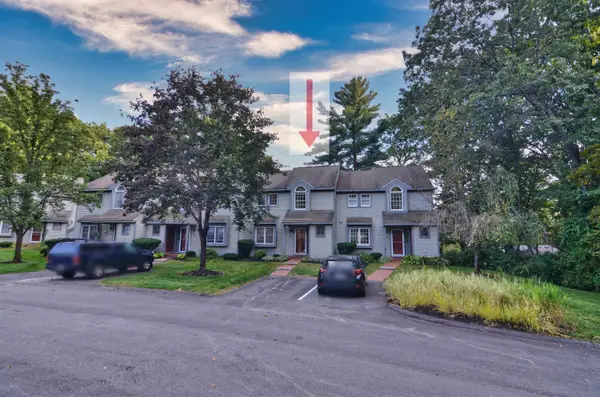 $325,000Active2 beds 2 baths1,168 sq. ft.
$325,000Active2 beds 2 baths1,168 sq. ft.169 Portsmouth Street #188, Concord, NH 03301
MLS# 5062957Listed by: COLDWELL BANKER LIFESTYLES - New
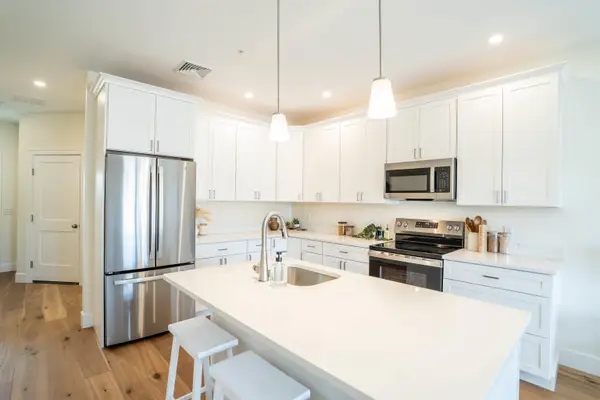 $424,000Active3 beds 3 baths1,530 sq. ft.
$424,000Active3 beds 3 baths1,530 sq. ft.13 Suffolk Road #5, Concord, NH 03303
MLS# 5062964Listed by: COMPASS NEW ENGLAND, LLC - New
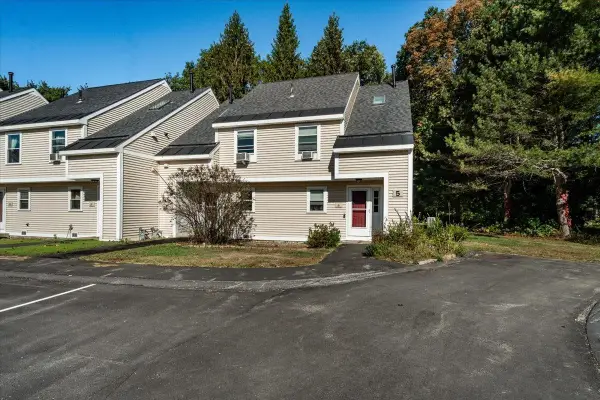 $295,000Active3 beds 2 baths1,098 sq. ft.
$295,000Active3 beds 2 baths1,098 sq. ft.29 Whitewater Drive, Concord, NH 03303
MLS# 5062839Listed by: KELLER WILLIAMS REALTY METRO-CONCORD - New
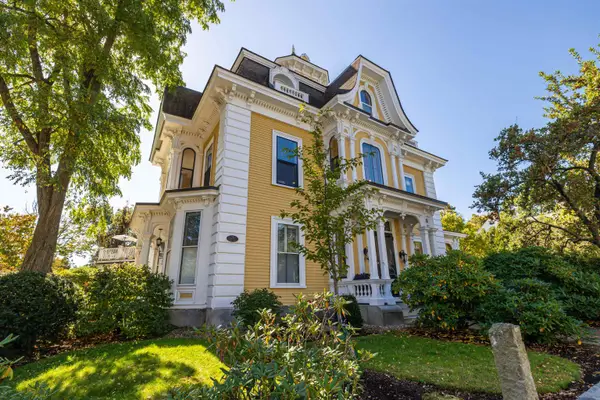 $675,000Active2 beds 3 baths1,952 sq. ft.
$675,000Active2 beds 3 baths1,952 sq. ft.73 Warren Street #Unit 3, Concord, NH 03301
MLS# 5062831Listed by: RUEDIG REALTY
