48 Community Drive, Concord, NH 03303
Local realty services provided by:Better Homes and Gardens Real Estate The Masiello Group
48 Community Drive,Concord, NH 03303
$524,900
- 3 Beds
- 2 Baths
- 1,567 sq. ft.
- Single family
- Pending
Listed by: jenna carmichael
Office: capital city realty
MLS#:5064779
Source:PrimeMLS
Price summary
- Price:$524,900
- Price per sq. ft.:$221.2
About this home
Discover a home that has been lovingly and impeccably cared for over the last 21 years! This home features 3 bdrms and 2 baths, thoughtfully designed for comfortable and functional living. The open-concept kitchen, dining, and cathedral-ceiling living room creates a bright and welcoming space, ideal for gatherings or quiet evenings at home.The primary bedroom suite offers a peaceful retreat with a full en-suite bath, walk-in closet and a view of the backyard. The finished walk-out basement adds even more living space, perfect for a second living room, play area, home office, or gym. Outdoors, you’ll find a fenced yard designed for relaxation and fun! Enjoy evenings by the firepit, or cook at the outdoor entertainment area with a grilling station, complete with running water. Gorgeous grapevines flourish next to the patio.The meticulously manicured lawn creates a stunning, versatile outdoor space, perfect for get togethers, celebrations, or recreation. The oversized heated garage provides ample space for vehicles, storage, and a work area. Recent updates include a repaved driveway (2024), a heating system (approx 5 yrs), and a roof (approx 7 yrs). The home is serviced by natural gas, public water, and sewer. Tucked in a desirable neighborhood near Rolfe Park, The Penacook Library & Activity Center, Schools, Shopping, and easy access to I93; this home offers the perfect blend of tranquility and convenience.Open houses Fri 10/10,4-6pm and Sat. 10/11 10am-12.QUICK CLOSE POSSIBLE!
Contact an agent
Home facts
- Year built:1995
- Listing ID #:5064779
- Added:37 day(s) ago
- Updated:November 15, 2025 at 08:44 AM
Rooms and interior
- Bedrooms:3
- Total bathrooms:2
- Full bathrooms:2
- Living area:1,567 sq. ft.
Heating and cooling
- Heating:Hot Water
Structure and exterior
- Roof:Asphalt Shingle
- Year built:1995
- Building area:1,567 sq. ft.
- Lot area:0.36 Acres
Schools
- High school:Merrimack Valley High School
- Middle school:Merrimack Valley Middle School
- Elementary school:Penacook Elementary
Utilities
- Sewer:Public Available
Finances and disclosures
- Price:$524,900
- Price per sq. ft.:$221.2
- Tax amount:$8,131 (2025)
New listings near 48 Community Drive
- Open Sat, 11:30am to 1pmNew
 $650,000Active3 beds 3 baths2,174 sq. ft.
$650,000Active3 beds 3 baths2,174 sq. ft.18 Ked Drive, Concord, NH 03301
MLS# 5069485Listed by: KELLER WILLIAMS REALTY-METROPOLITAN - New
 $309,900Active3 beds 2 baths1,098 sq. ft.
$309,900Active3 beds 2 baths1,098 sq. ft.13 Whitewater Drive, Concord, NH 03303
MLS# 5069558Listed by: STARKEY REALTY, LLC - New
 $210,000Active3 beds 2 baths1,248 sq. ft.
$210,000Active3 beds 2 baths1,248 sq. ft.13 Cheryl Drive, Concord, NH 03303
MLS# 5069688Listed by: MOE MARKETING REALTY GROUP - New
 $210,000Active3 beds 2 baths1,248 sq. ft.
$210,000Active3 beds 2 baths1,248 sq. ft.13 Cheryl Drive, Concord, NH 03303
MLS# 5069690Listed by: MOE MARKETING REALTY GROUP - Open Sat, 11am to 1pmNew
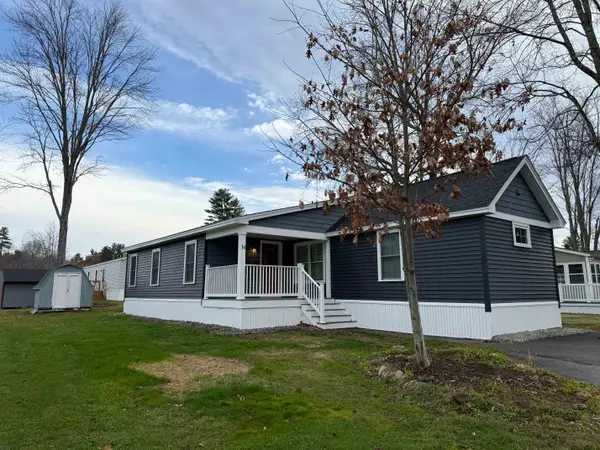 $224,900Active3 beds 2 baths1,296 sq. ft.
$224,900Active3 beds 2 baths1,296 sq. ft.14 South Emperor Drive, Concord, NH 03303
MLS# 5069274Listed by: RE/MAX SYNERGY - Open Sat, 11am to 1pm
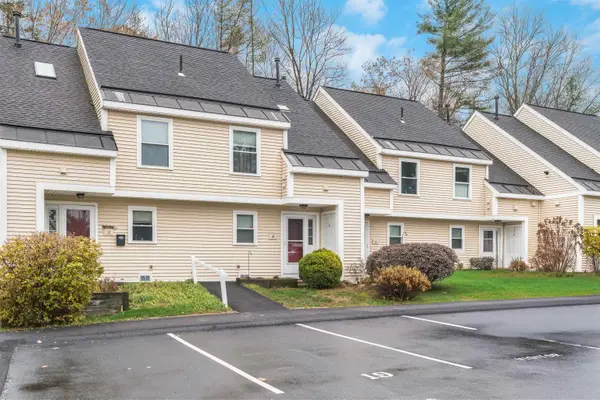 $275,000Pending3 beds 2 baths1,098 sq. ft.
$275,000Pending3 beds 2 baths1,098 sq. ft.19 Bluffs Drive, Concord, NH 03303
MLS# 5069269Listed by: MARSTON & COMPANY LLC - New
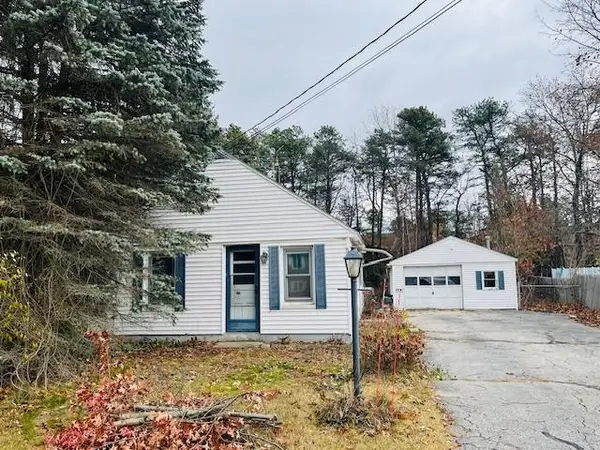 $224,900Active1 beds 1 baths528 sq. ft.
$224,900Active1 beds 1 baths528 sq. ft.50 Branch Turnpike, Concord, NH 03301
MLS# 5069241Listed by: DON ALLY REALTY LLC - Open Sat, 11am to 1pmNew
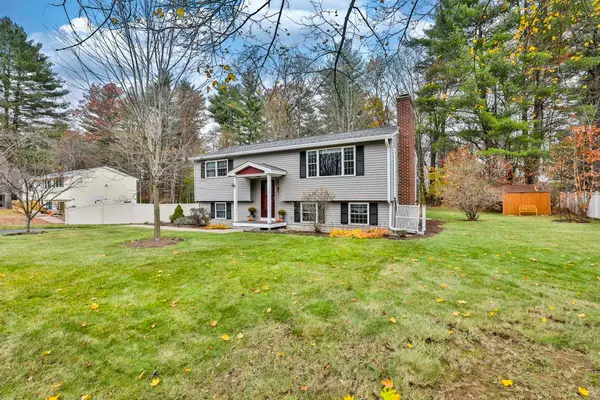 $549,900Active3 beds 2 baths1,556 sq. ft.
$549,900Active3 beds 2 baths1,556 sq. ft.53 Heather Lane, Concord, NH 03310
MLS# 5069243Listed by: RE/MAX SYNERGY - Open Sat, 11am to 1pmNew
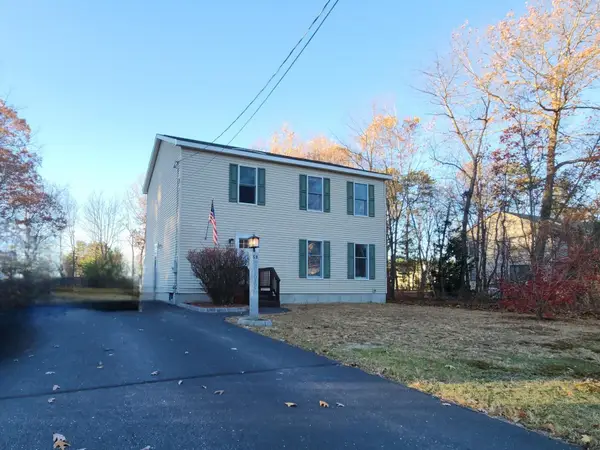 $519,900Active3 beds 3 baths2,754 sq. ft.
$519,900Active3 beds 3 baths2,754 sq. ft.59 Branch Turnpike, Concord, NH 03301
MLS# 5069113Listed by: DUVALTEAM REAL ESTATE - New
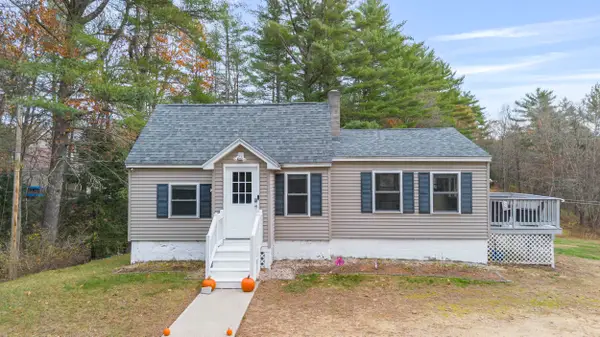 $369,000Active2 beds 1 baths919 sq. ft.
$369,000Active2 beds 1 baths919 sq. ft.456 Mountain Road, Concord, NH 03301
MLS# 5069123Listed by: CENTURY 21 CIRCA 72 INC.
